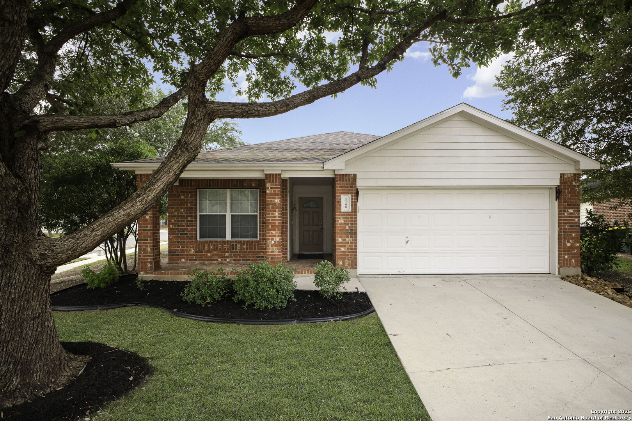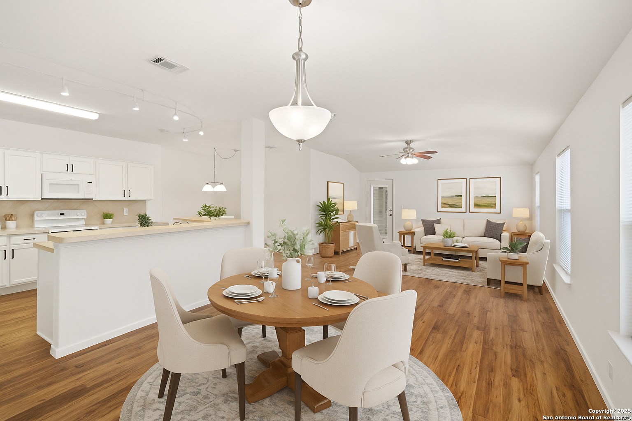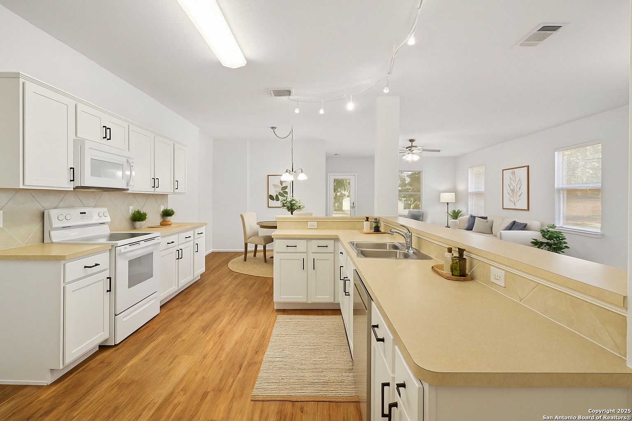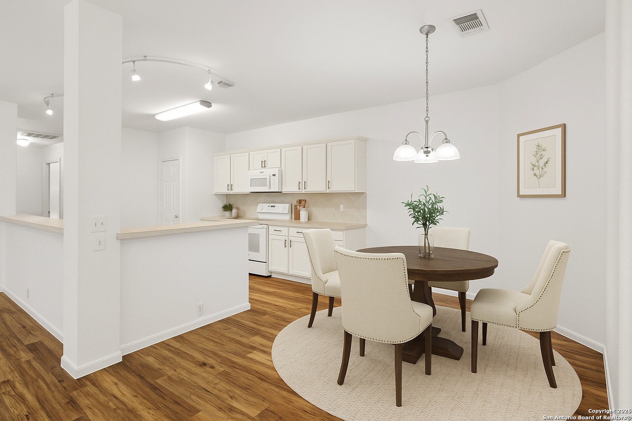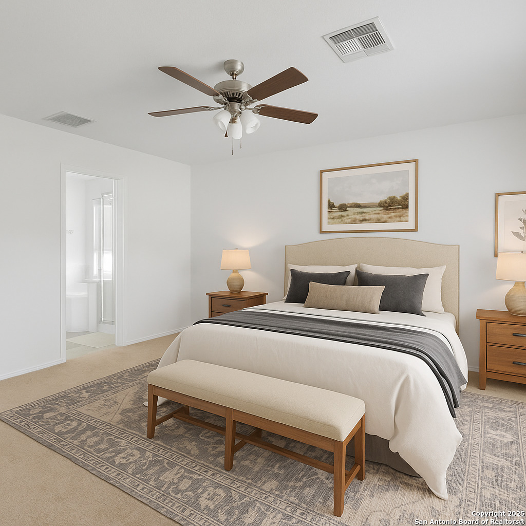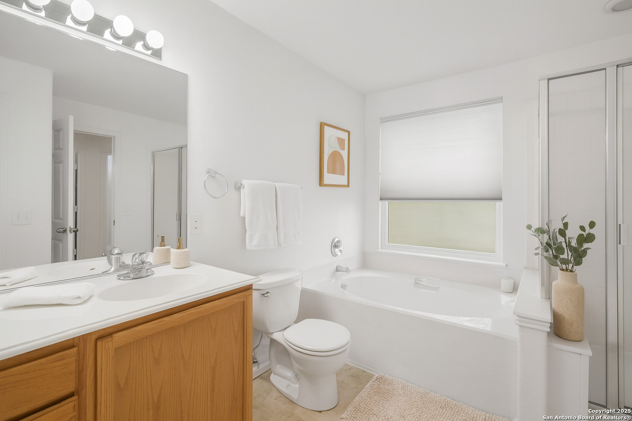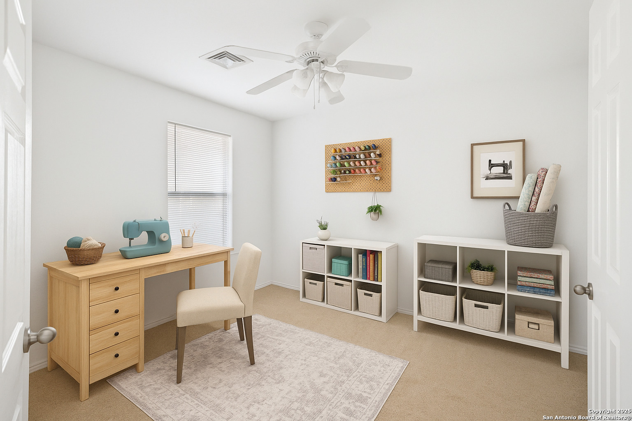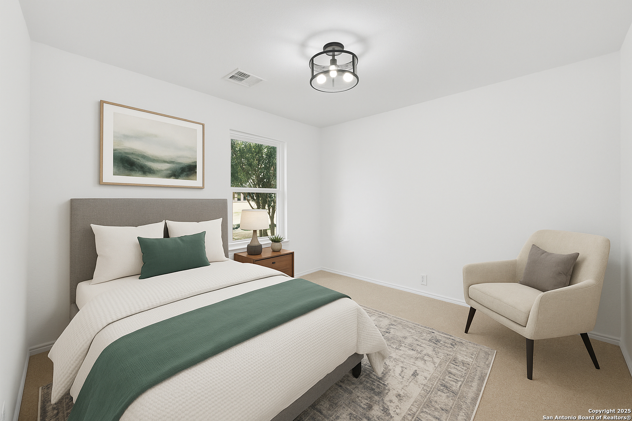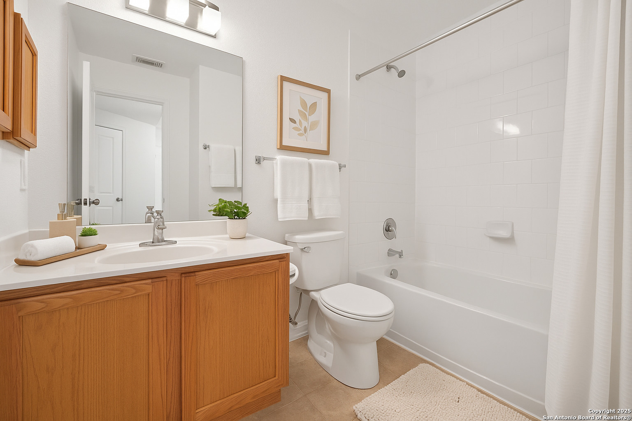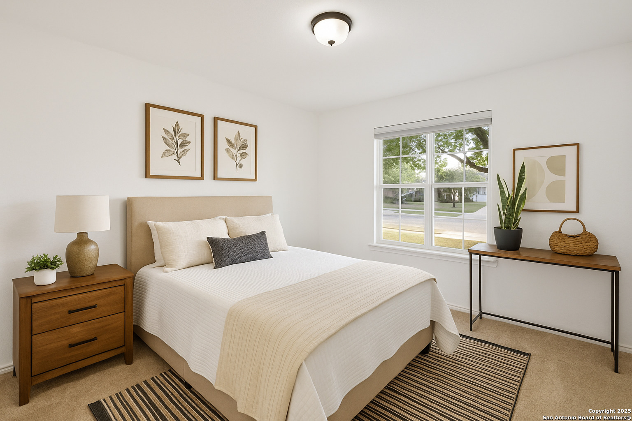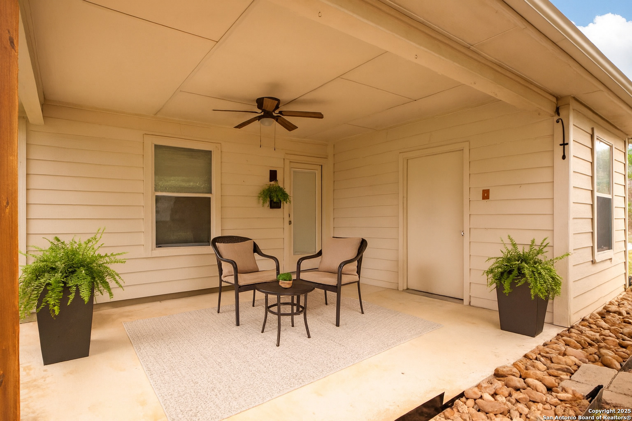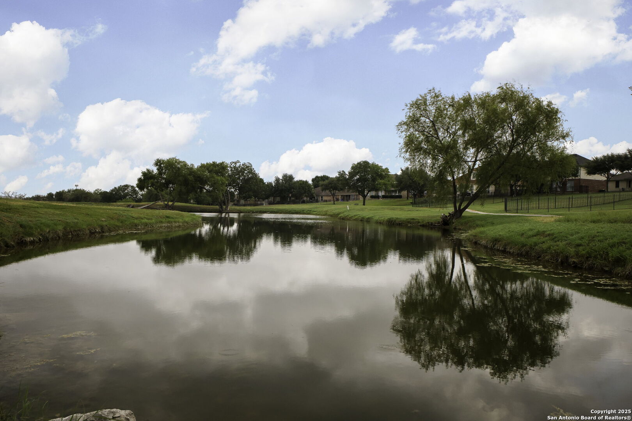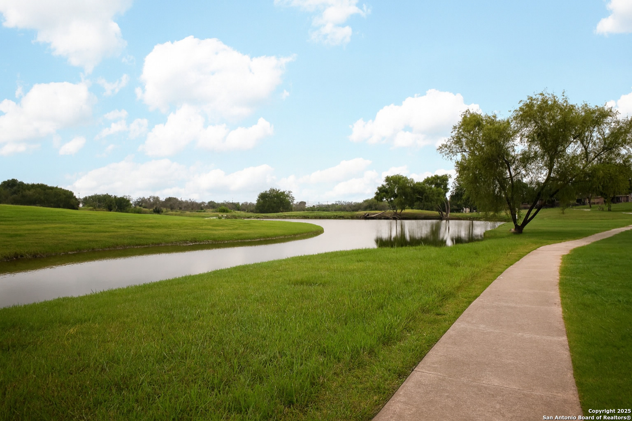Status
Market MatchUP
How this home compares to similar 3 bedroom homes in Cibolo- Price Comparison$17,821 lower
- Home Size161 sq. ft. smaller
- Built in 2004Older than 84% of homes in Cibolo
- Cibolo Snapshot• 420 active listings• 34% have 3 bedrooms• Typical 3 bedroom size: 1917 sq. ft.• Typical 3 bedroom price: $322,720
Description
Located on a quiet cul-de-sac and corner lot in the Fairways at Scenic Hills, this well-maintained one-story Pulte home features the popular Orleans II floor plan with 3 bedrooms, 2 full baths, and a private home office with French doors. Recent updates include new hardwood flooring, brand new carpet, fresh interior paint, updated blinds, recent water heater, and smoke detectors. The open kitchen offers bar seating, ample storage, and connects seamlessly to the living and dining areas-perfect for gatherings. The spacious primary suite includes a walk-in closet and a renovated bath with dual vanities, a soaking tub, and a walk-in shower. Enjoy the oversized covered back patio with ceiling fan, mature trees, gutters, and a large, enclosed workshop or storage space. Foundation & plumbing upgrades recently completed with a transferable warranty. With no Bexar County taxes, recent landscaping, and access to top-rated Comal ISD schools, this move-in ready home offers unbeatable value and charm.
MLS Listing ID
Listed By
Map
Estimated Monthly Payment
$26,587Loan Amount
$289,655This calculator is illustrative, but your unique situation will best be served by seeking out a purchase budget pre-approval from a reputable mortgage provider. Start My Mortgage Application can provide you an approval within 48hrs.
Home Facts
Bathroom
Kitchen
Appliances
- Washer Connection
- Security System (Owned)
- Dryer Connection
- Stove/Range
- Chandelier
- Smoke Alarm
- Electric Water Heater
- Microwave Oven
- Ice Maker Connection
- Disposal
- Dishwasher
Roof
- Composition
Levels
- One
Cooling
- One Central
Pool Features
- None
Window Features
- Some Remain
Exterior Features
- Double Pane Windows
- Has Gutters
- Patio Slab
Fireplace Features
- Not Applicable
Association Amenities
- Golf Course
- Jogging Trails
Accessibility Features
- Doors-Swing-In
- 2+ Access Exits
- Low Pile Carpet
- First Floor Bath
- Entry Slope less than 1 foot
- First Floor Bedroom
- Stall Shower
Flooring
- Linoleum
- Ceramic Tile
- Carpeting
Foundation Details
- Slab
Architectural Style
- One Story
Heating
- Central
