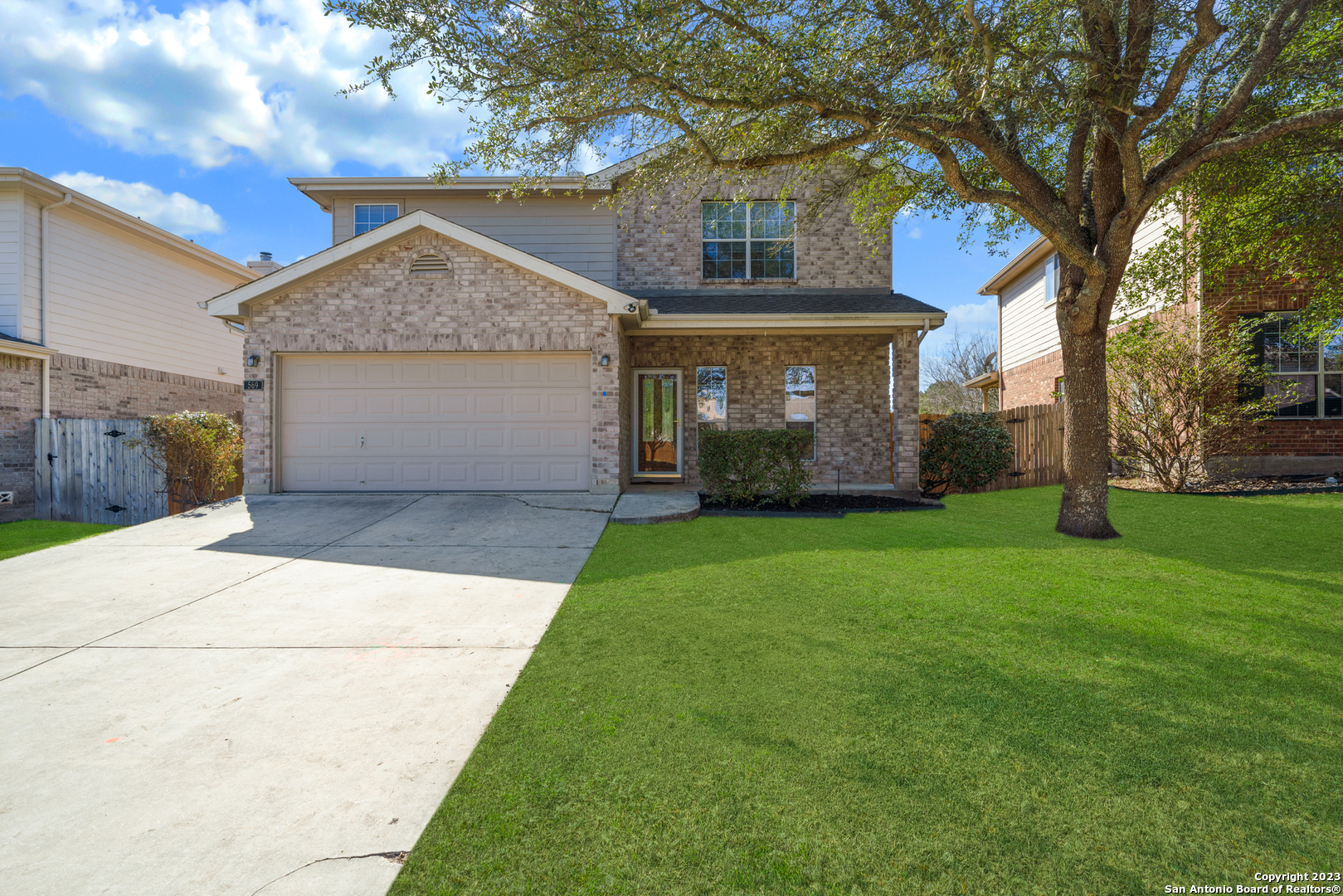Status
Market MatchUP
How this home compares to similar 3 bedroom homes in Cibolo- Price Comparison$78,989 lower
- Home Size10 sq. ft. larger
- Built in 2005Older than 79% of homes in Cibolo
- Cibolo Snapshot• 425 active listings• 34% have 3 bedrooms• Typical 3 bedroom size: 1918 sq. ft.• Typical 3 bedroom price: $322,888
Description
Discover the perfect blend of comfort and convenience at 569 Foxford Run Dr, nestled in the inviting community of Schertz, TX. This charming three-bedroom home offers an expansive 1,928 square feet of living space that effortlessly accommodates both relaxation and entertainment. Step inside to find a seamless layout featuring two full bathrooms and a convenient half bath, ensuring ample space for all your needs. The open floor plan invites natural light to dance throughout the home, creating a warm and welcoming atmosphere. Each bedroom provides a tranquil retreat, perfect for unwinding after a long day. The well-appointed kitchen is ready for culinary adventures, with plenty of space for meal prep and gatherings. Enjoy the peace of mind that comes with a well-maintained property in a friendly neighborhood. With easy access to local amenities, this home offers the best of suburban living while remaining connected to city conveniences. Make 569 Foxford Run Dr your next home and experience the comfort and charm this property has to offer. Your new chapter begins here in the heart of Schertz, TX.
MLS Listing ID
Listed By
Map
Estimated Monthly Payment
$2,318Loan Amount
$231,705This calculator is illustrative, but your unique situation will best be served by seeking out a purchase budget pre-approval from a reputable mortgage provider. Start My Mortgage Application can provide you an approval within 48hrs.
Home Facts
Bathroom
Kitchen
Appliances
- Washer Connection
- Dryer Connection
- Self-Cleaning Oven
- Disposal
- Electric Water Heater
- Garage Door Opener
- Security System (Owned)
- Stove/Range
- Ice Maker Connection
- Microwave Oven
- Smoke Alarm
- Dishwasher
- Ceiling Fans
Roof
- Composition
Levels
- Two
Cooling
- One Central
Pool Features
- None
Window Features
- Some Remain
Exterior Features
- Sprinkler System
- Double Pane Windows
- Has Gutters
- Privacy Fence
Fireplace Features
- Family Room
- One
Association Amenities
- Park/Playground
- Pool
- Jogging Trails
Accessibility Features
- Level Drive
- Level Lot
Flooring
- Carpeting
- Ceramic Tile
Foundation Details
- Slab
Architectural Style
- Traditional
- Two Story
Heating
- Central























