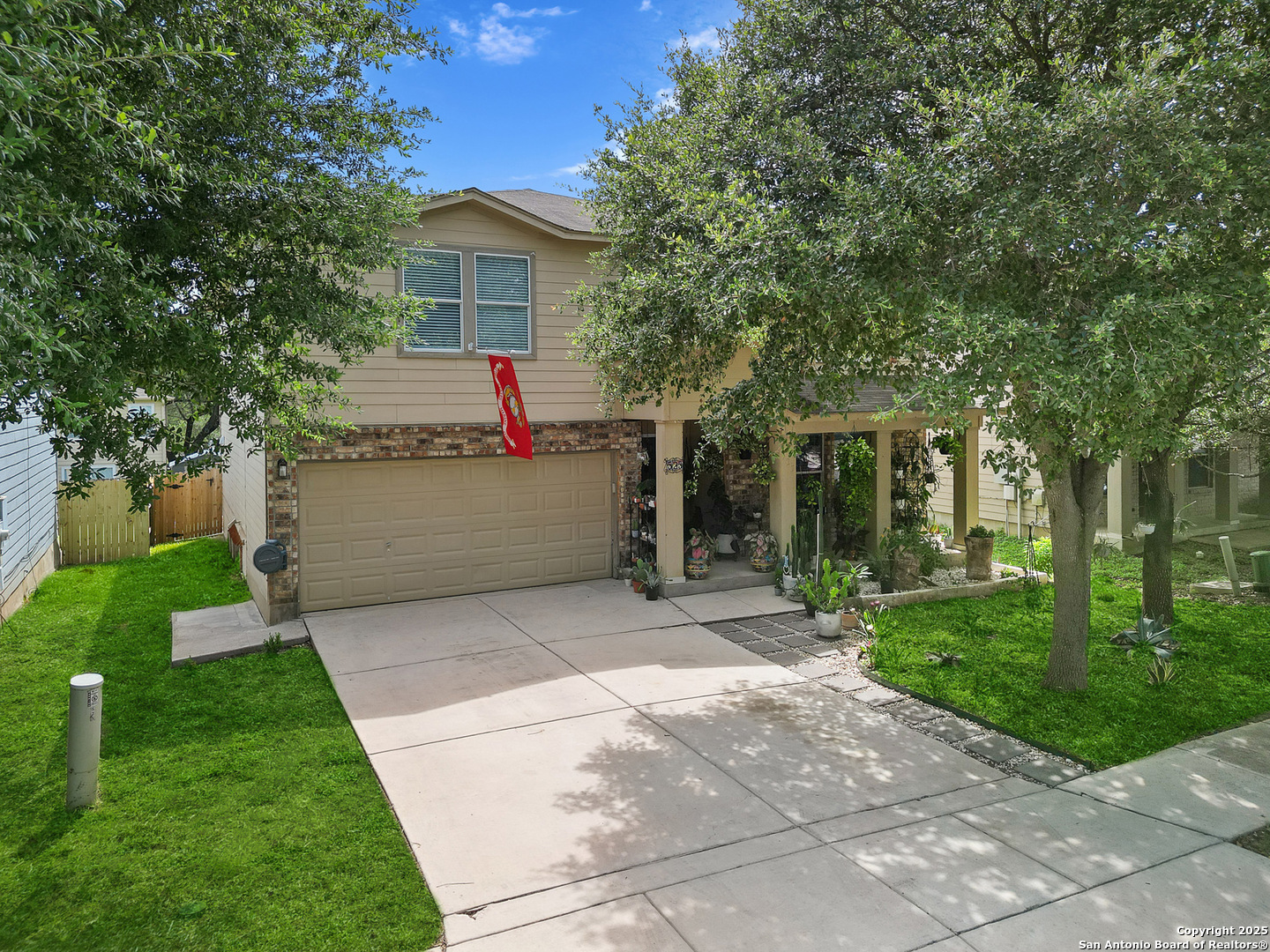Status
Market MatchUP
How this home compares to similar 4 bedroom homes in Cibolo- Price Comparison$98,528 lower
- Home Size571 sq. ft. larger
- Built in 2009Older than 62% of homes in Cibolo
- Cibolo Snapshot• 420 active listings• 49% have 4 bedrooms• Typical 4 bedroom size: 2581 sq. ft.• Typical 4 bedroom price: $423,527
Description
** OPEN HOUSE 10/04 from 12:00 PM to 2:00 PM ** Spacious two-story residence in the Gatewood community of Cibolo, TX! This four-bedroom, three-bathroom home includes a versatile upstairs loft suited for a secondary living area, office, or game room. An expansive open floor plan connects the main living and dining areas, and is enhanced by natural light that pours in through large windows and a glass back door. The renovated kitchen features new cabinetry, granite countertops, and a stylish tile backsplash. A breakfast bar provides additional seating and serving space, complemented by stainless steel appliances. The primary suite offers enough space for a sitting area and includes a walk-in closet. The en-suite bathroom has been remodeled, with the tub replaced by a walk-in shower, a double vanity, and refreshed cabinetry. Recessed lighting and updated light fixtures have been added throughout, along with fresh interior paint that brightens every room. Additional enhancements include new flooring throughout, a recently replaced HVAC system, and the foundation was repaired in March 2023 with a lifetime transferable warranty. Outside, a built-in backyard deck provides an ideal space for gatherings, and a storage shed offers extra utility and organization. The two-car garage offers direct access to the utility area for added convenience. With generous space, thoughtful upgrades, and an attractive location in Cibolo, this vibrant home is ready to welcome you!
MLS Listing ID
Listed By
Map
Estimated Monthly Payment
$2,883Loan Amount
$308,750This calculator is illustrative, but your unique situation will best be served by seeking out a purchase budget pre-approval from a reputable mortgage provider. Start My Mortgage Application can provide you an approval within 48hrs.
Home Facts
Bathroom
Kitchen
Appliances
- Washer
- Dryer Connection
- Washer Connection
- Ceiling Fans
- Dishwasher
- Dryer
Roof
- Composition
Levels
- Two
Cooling
- One Central
Pool Features
- None
Window Features
- Some Remain
Other Structures
- Shed(s)
- Storage
Exterior Features
- Patio Slab
- Covered Patio
- Storage Building/Shed
- Deck/Balcony
- Mature Trees
Fireplace Features
- Not Applicable
Association Amenities
- None
Flooring
- Laminate
Foundation Details
- Slab
Architectural Style
- Two Story
Heating
- Central






































