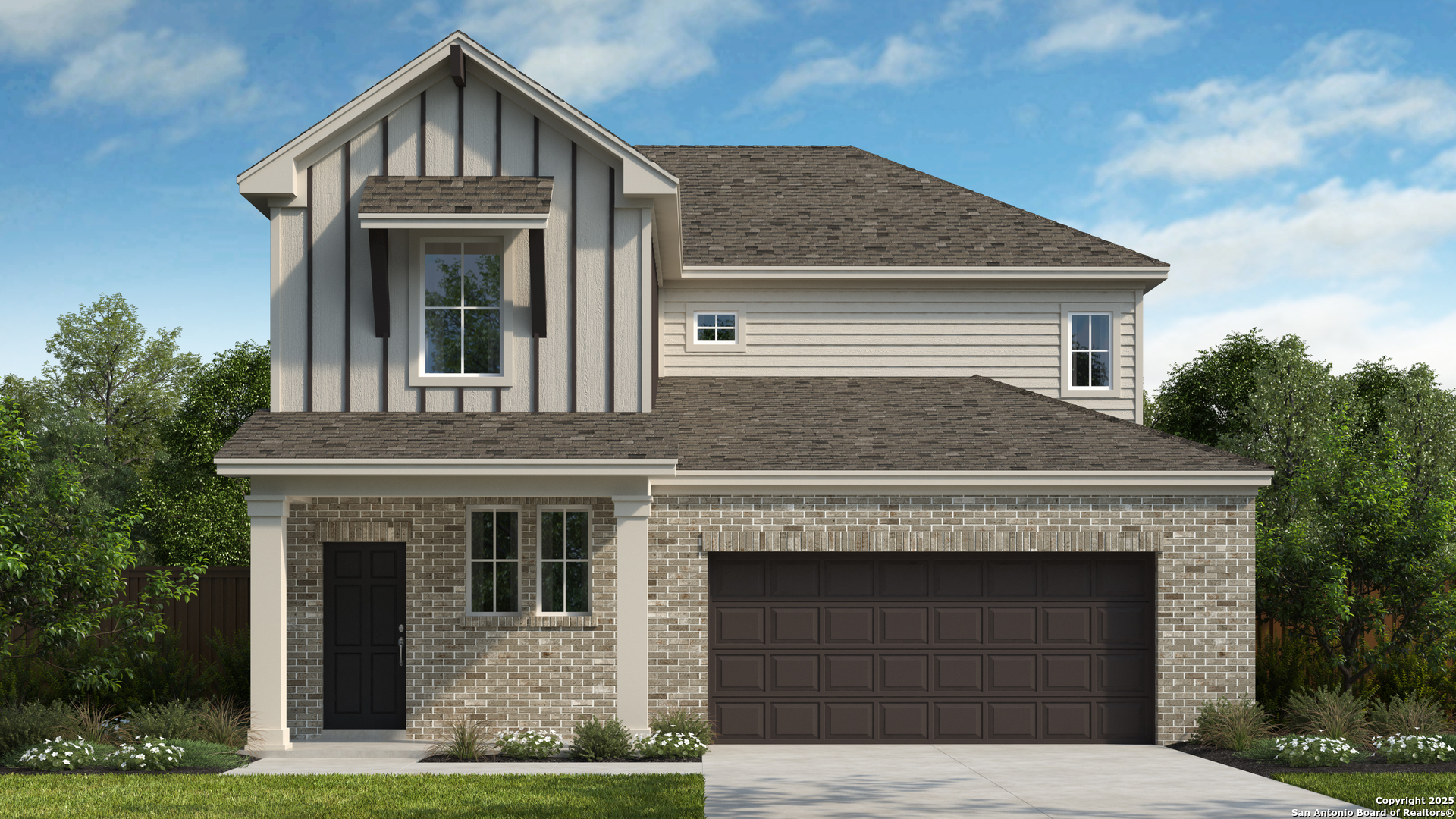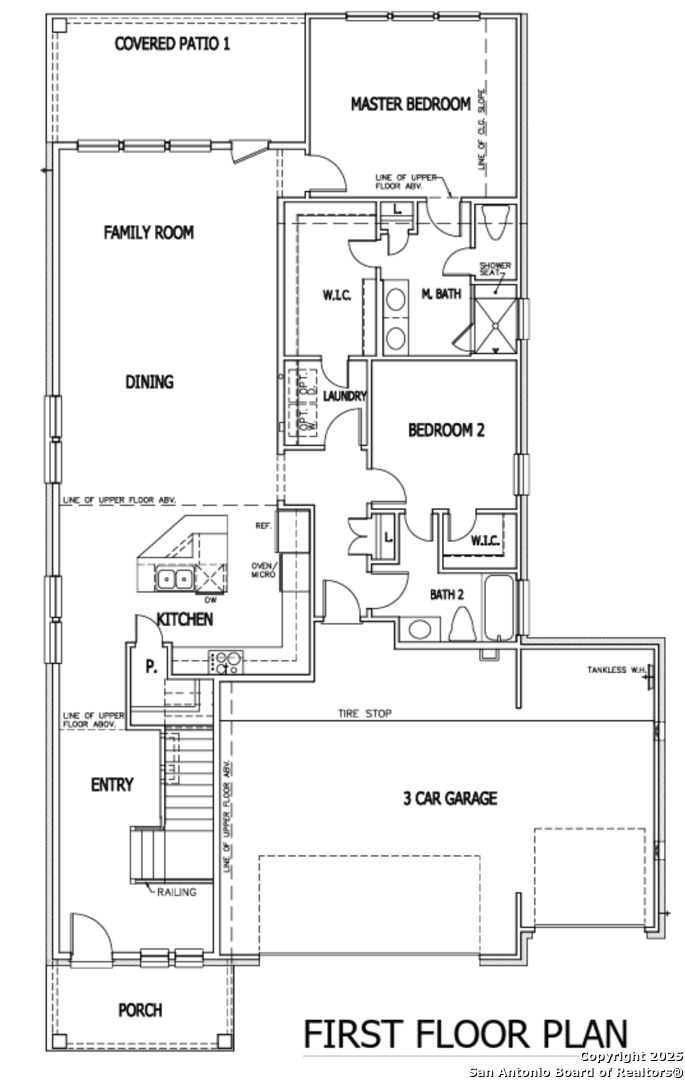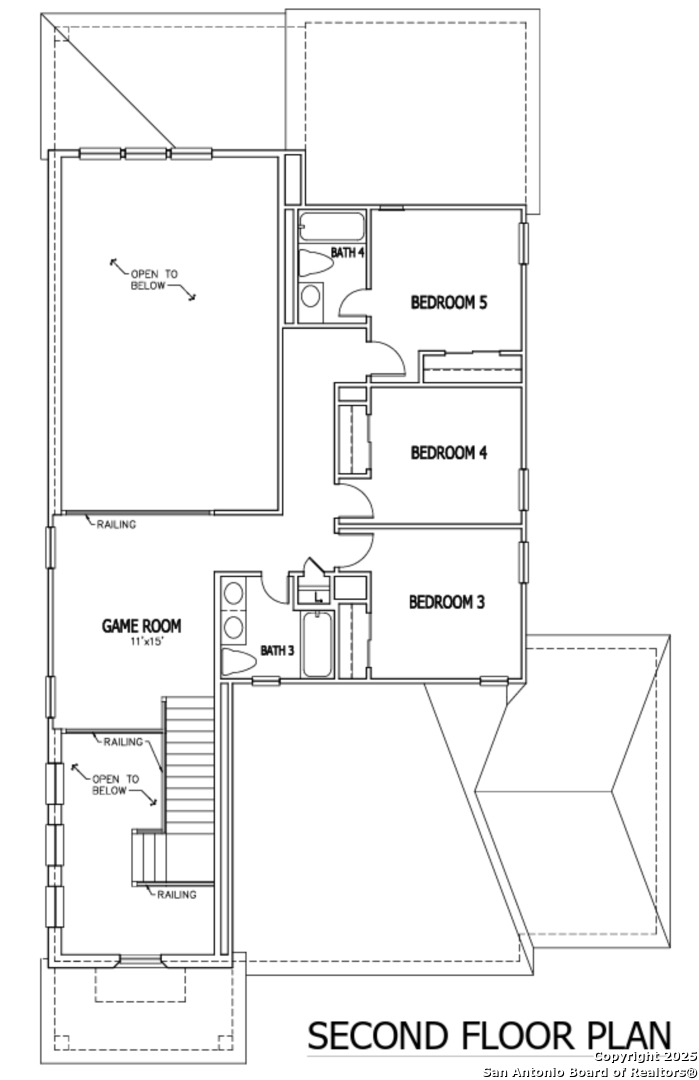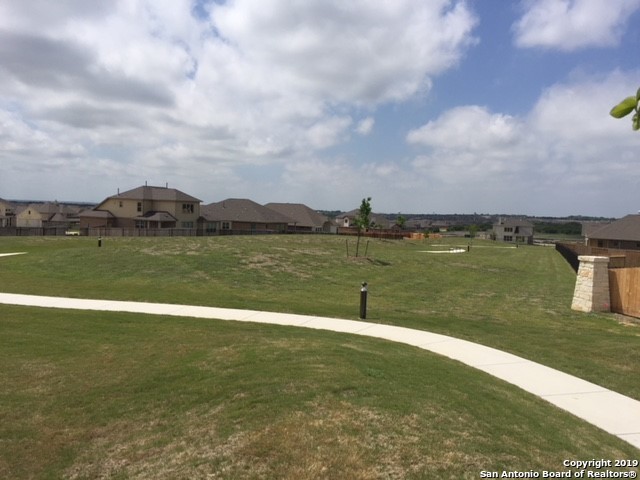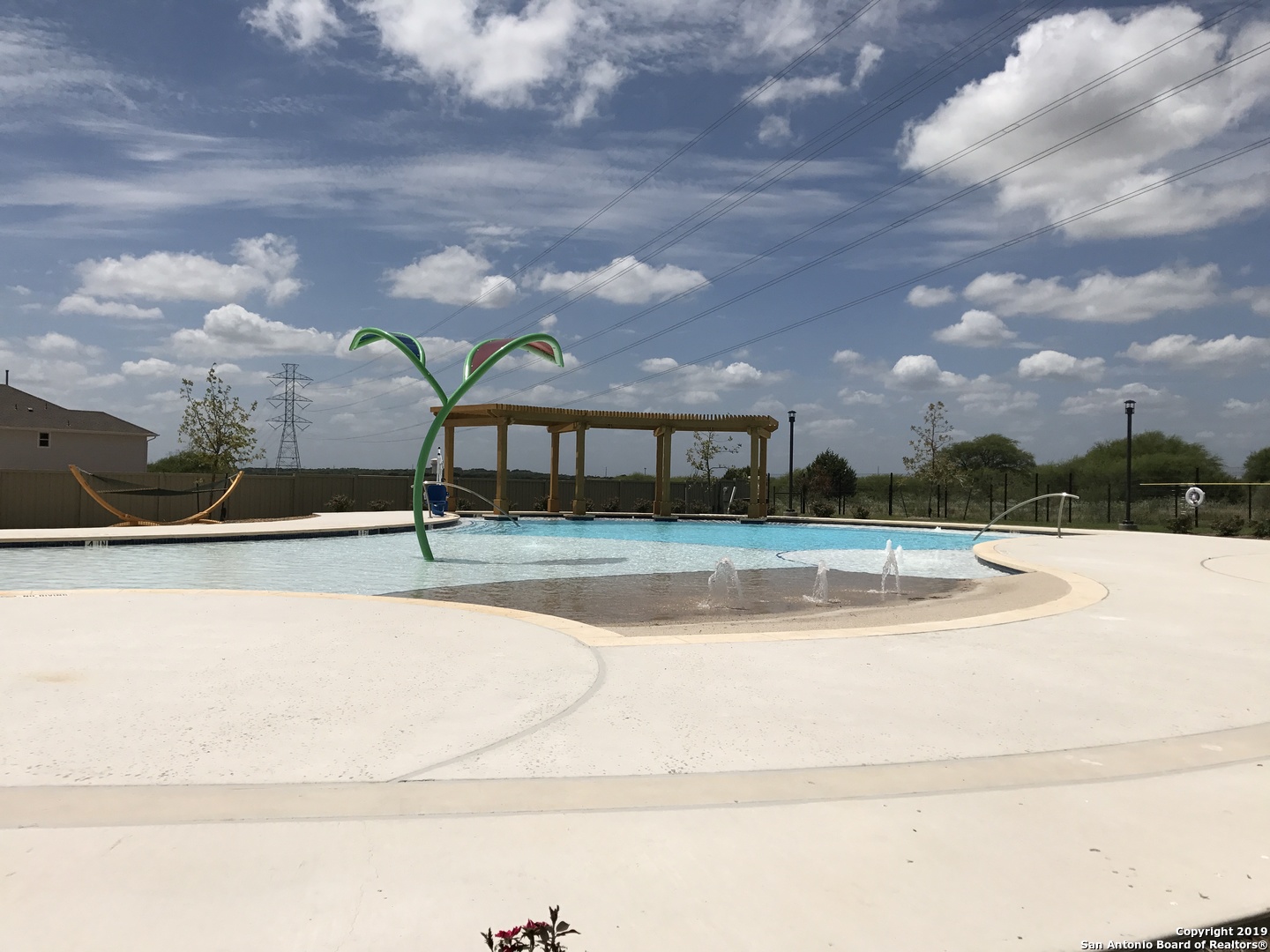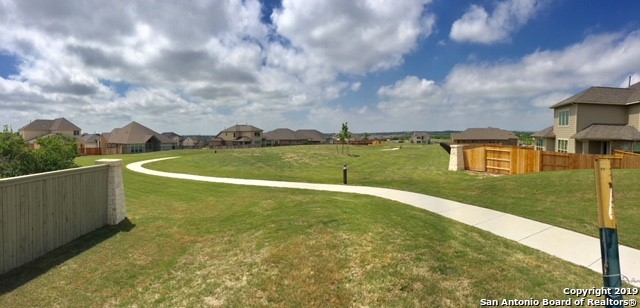Status
Market MatchUP
How this home compares to similar 5 bedroom homes in Cibolo- Price Comparison$104,479 higher
- Home Size407 sq. ft. smaller
- Built in 2025Newer than 99% of homes in Cibolo
- Cibolo Snapshot• 425 active listings• 13% have 5 bedrooms• Typical 5 bedroom size: 3020 sq. ft.• Typical 5 bedroom price: $449,510
Description
** OCTOBER READY ** BACKS UP TO GREEN SPACE! ** Welcome to the Sabine floor plan, a spacious and versatile home designed for the modern family. Boasting 2,619 sq ft, this home offers 5 bedrooms, 4 bathrooms, a game room, and a 3-car garage, situated on an oversized greenbelt lot for added privacy. With a primary bedroom and secondary bedroom with bathroom conveniently located on the main floor, this layout offers flexibility for families of all stages. The soaring two-story family room connects seamlessly to an oversized patio, creating a perfect gathering space. Upstairs, discover 3 additional bedrooms, 2 full baths, and a generously sized game room, ensuring everyone has a space to call their own. Experience the perfect blend of comfort and functionality in the Sabine floor plan
MLS Listing ID
Listed By
Map
Estimated Monthly Payment
$4,137Loan Amount
$526,291This calculator is illustrative, but your unique situation will best be served by seeking out a purchase budget pre-approval from a reputable mortgage provider. Start My Mortgage Application can provide you an approval within 48hrs.
Home Facts
Bathroom
Kitchen
Appliances
- Chandelier
- Vent Fan
- Carbon Monoxide Detector
- Microwave Oven
- Ice Maker Connection
- Gas Cooking
- Smoke Alarm
- Built-In Oven
- Washer Connection
- In Wall Pest Control
- Disposal
- Solid Counter Tops
- Dryer Connection
- Stove/Range
- Dishwasher
- Cook Top
- Custom Cabinets
- Ceiling Fans
- Gas Water Heater
- Pre-Wired for Security
- Plumb for Water Softener
- Self-Cleaning Oven
- Garage Door Opener
Roof
- Composition
Levels
- Two
Cooling
- Two Central
Pool Features
- None
Window Features
- None Remain
Exterior Features
- Has Gutters
- Double Pane Windows
- Covered Patio
- Patio Slab
- Wrought Iron Fence
Fireplace Features
- Not Applicable
Association Amenities
- Park/Playground
- Pool
- Bike Trails
- Clubhouse
- BBQ/Grill
- Jogging Trails
Accessibility Features
- Entry Slope less than 1 foot
- First Floor Bath
- First Floor Bedroom
- Doors-Swing-In
Flooring
- Ceramic Tile
- Vinyl
- Carpeting
Foundation Details
- Slab
Architectural Style
- Traditional
- Two Story
- Contemporary
Heating
- Central
