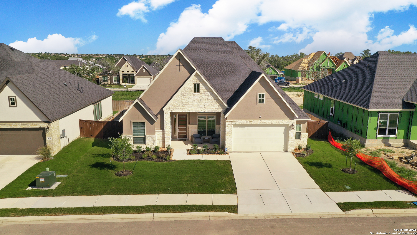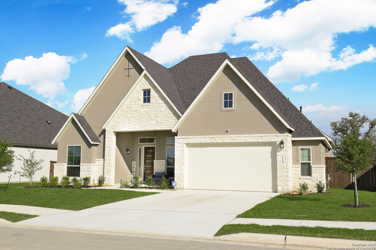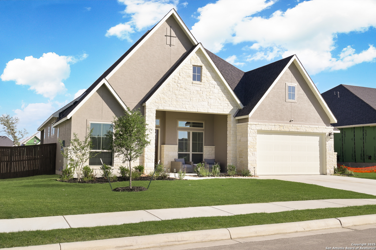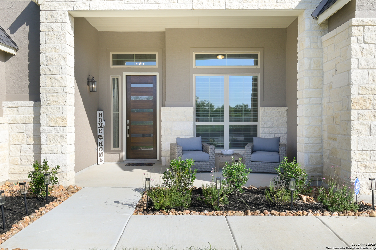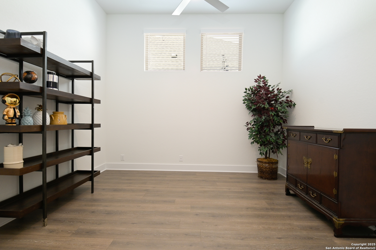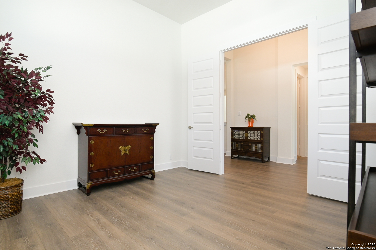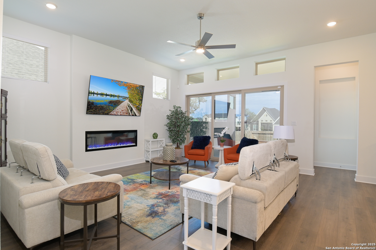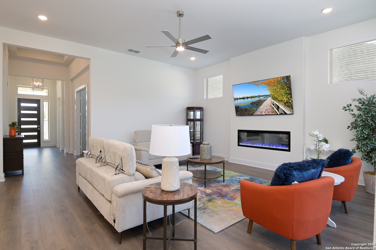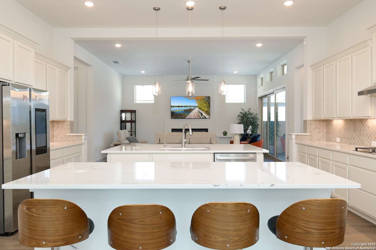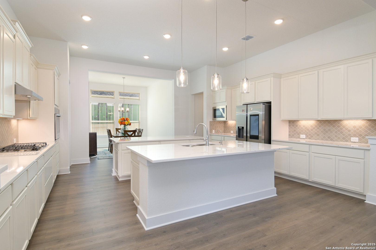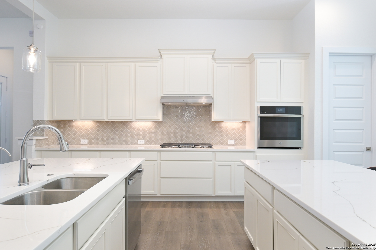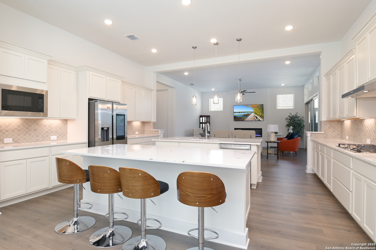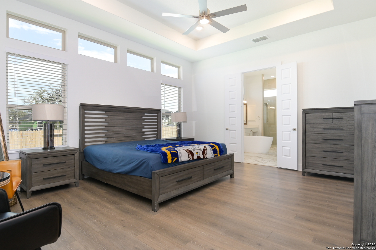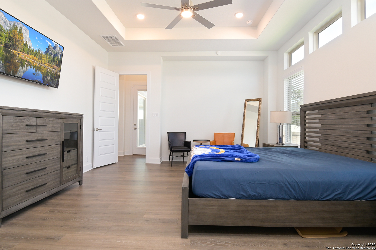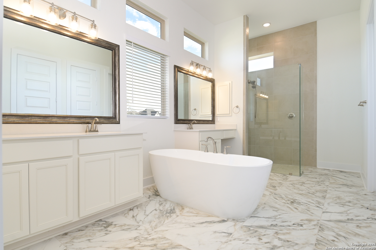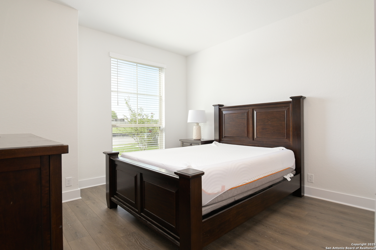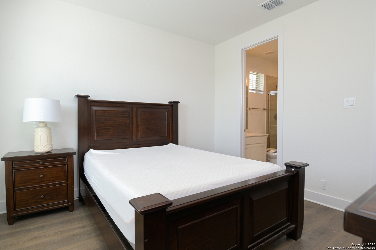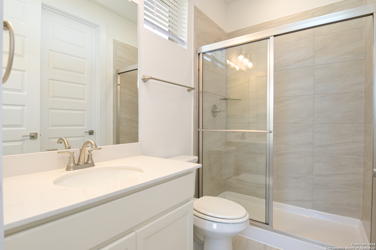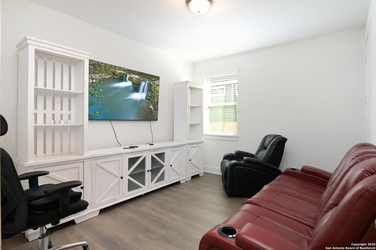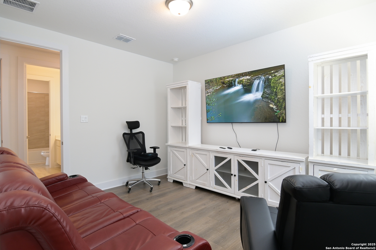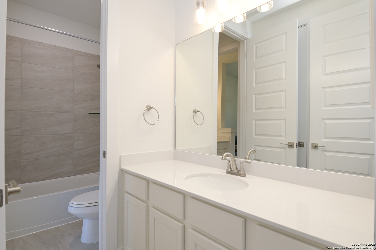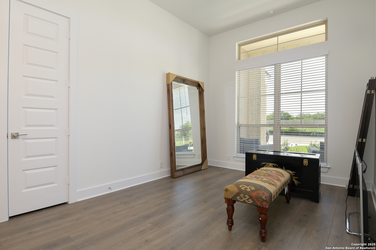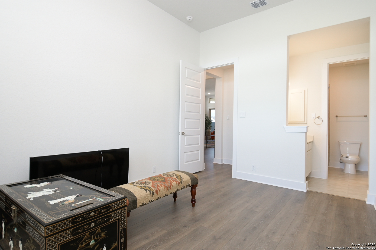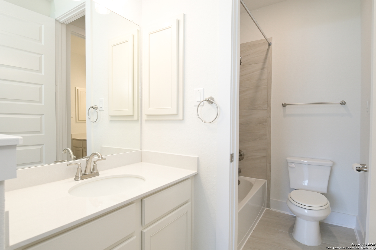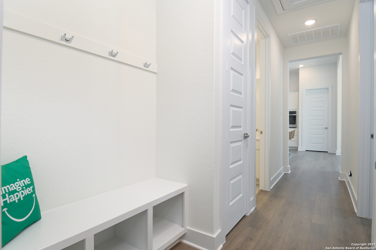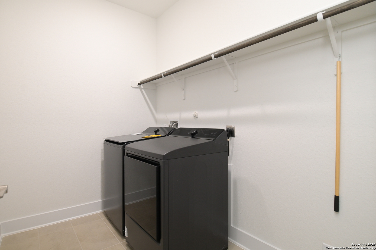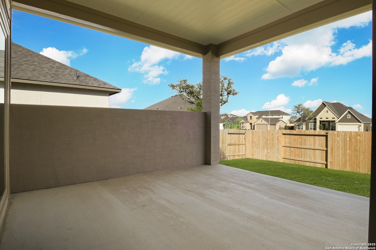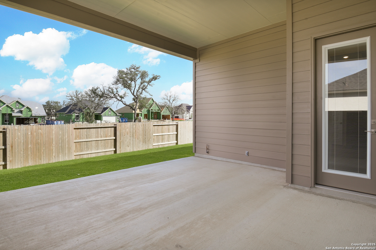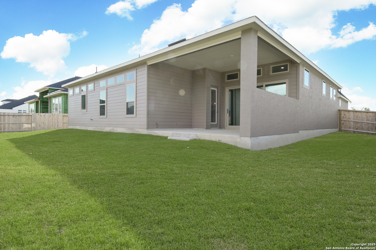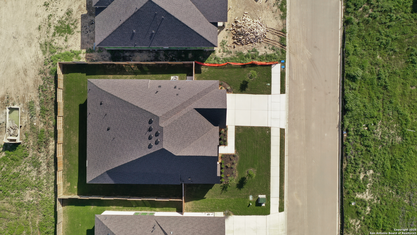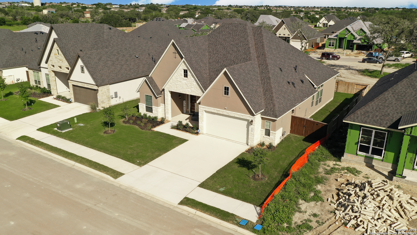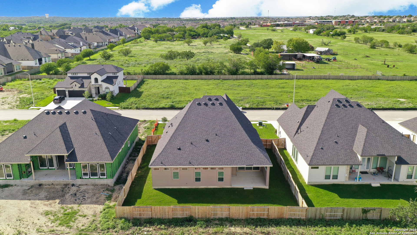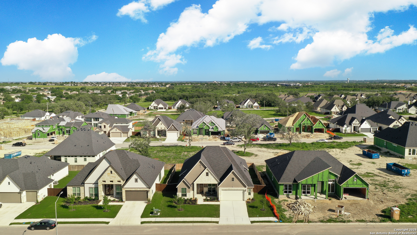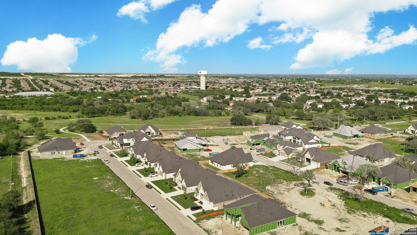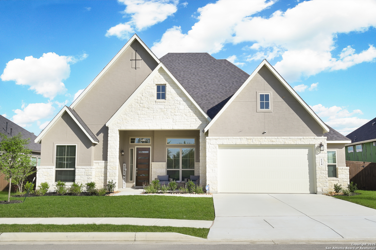Status
Market MatchUP
How this home compares to similar 4 bedroom homes in Cibolo- Price Comparison$276,471 higher
- Home Size275 sq. ft. larger
- Built in 2024Newer than 90% of homes in Cibolo
- Cibolo Snapshot• 420 active listings• 49% have 4 bedrooms• Typical 4 bedroom size: 2581 sq. ft.• Typical 4 bedroom price: $423,527
Description
**VA Assumable 4.99% interest rate**If the buyer uses our preferred lender a permanent 1% interest rate buy down is a available, does not apply to assumable option** Discover Welcome to Adelaide by Chesmar - a stunning blend of luxury, size and function. This home boasts top-tier upgrades, inside and out with double kitchen islands perfect for entertaining, With a private outdoor patio and a rare 7-foot garage door built to fit your truck or SUV with ease. Style, space, and smart design all come together here - don't miss it!
MLS Listing ID
Listed By
Map
Estimated Monthly Payment
$5,931Loan Amount
$665,000This calculator is illustrative, but your unique situation will best be served by seeking out a purchase budget pre-approval from a reputable mortgage provider. Start My Mortgage Application can provide you an approval within 48hrs.
Home Facts
Bathroom
Kitchen
Appliances
- Built-In Oven
- Washer Connection
- Dryer Connection
- Pre-Wired for Security
- Dishwasher
- Smoke Alarm
- Microwave Oven
- Cook Top
- Ceiling Fans
- Ice Maker Connection
- Gas Cooking
- Plumb for Water Softener
- Garage Door Opener
- Disposal
- In Wall Pest Control
- Gas Water Heater
Roof
- Composition
Levels
- One
Cooling
- One Central
Pool Features
- None
Window Features
- All Remain
Exterior Features
- Double Pane Windows
- Covered Patio
- Sprinkler System
- Privacy Fence
Fireplace Features
- One
Association Amenities
- Jogging Trails
Flooring
- Vinyl
- Ceramic Tile
- Carpeting
Foundation Details
- Slab
Architectural Style
- One Story
Heating
- 1 Unit
- Central
- Zoned
