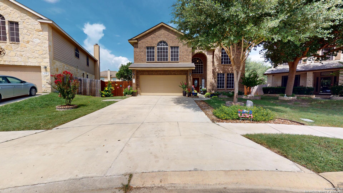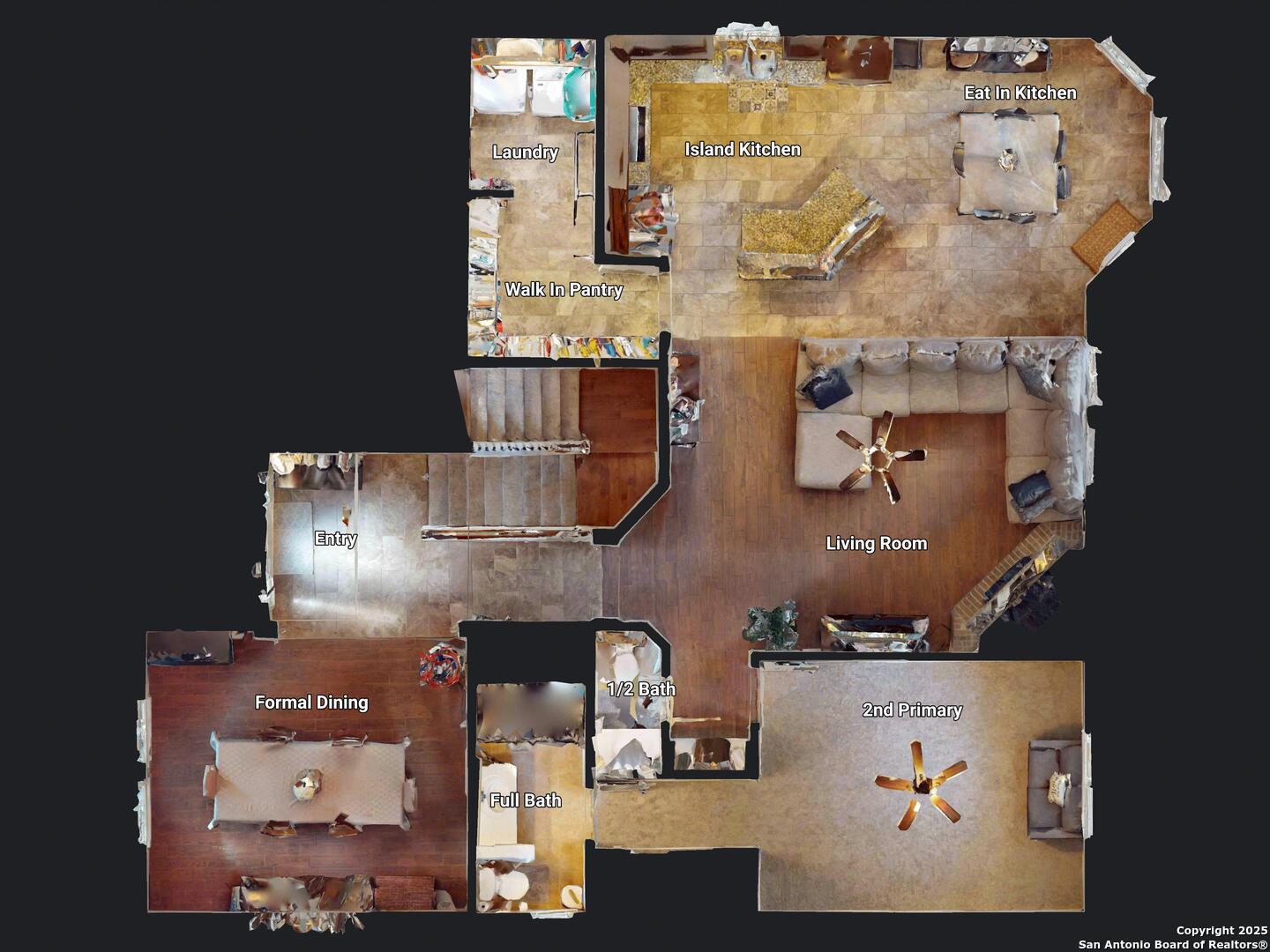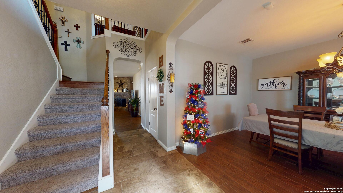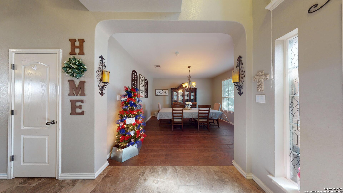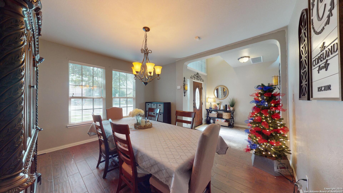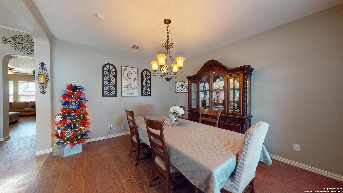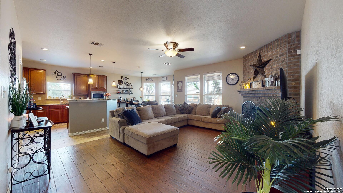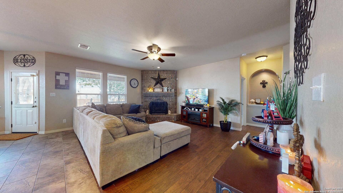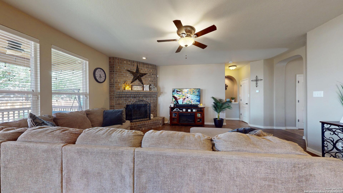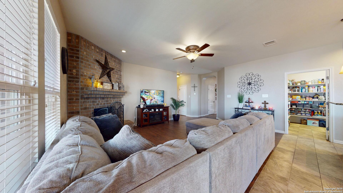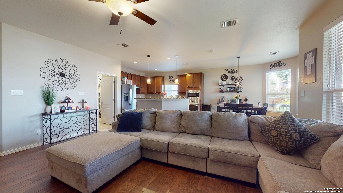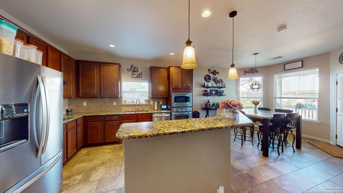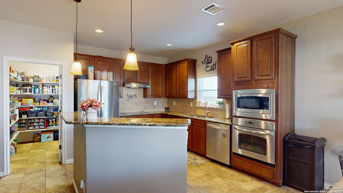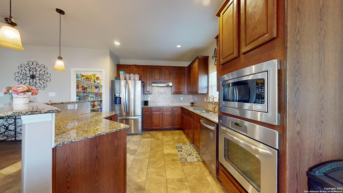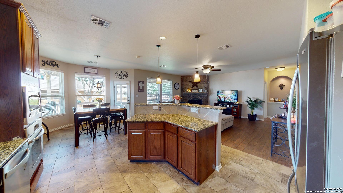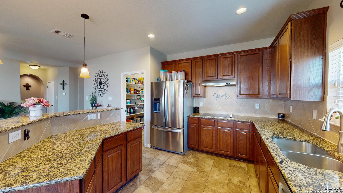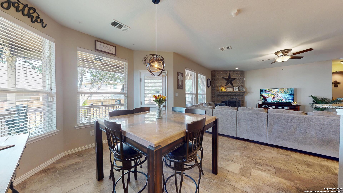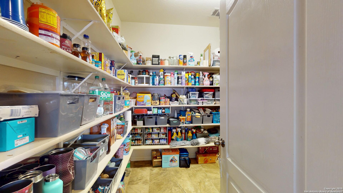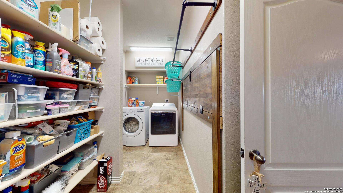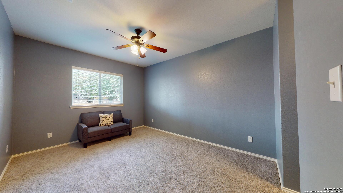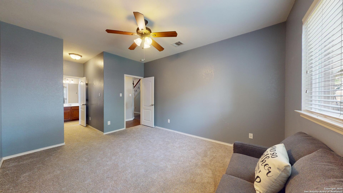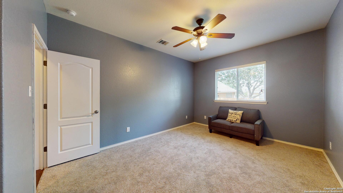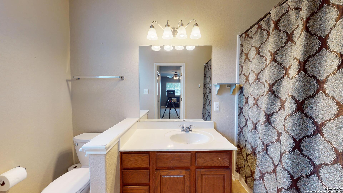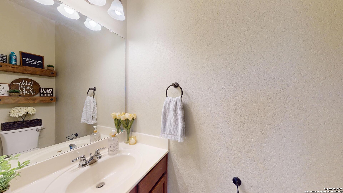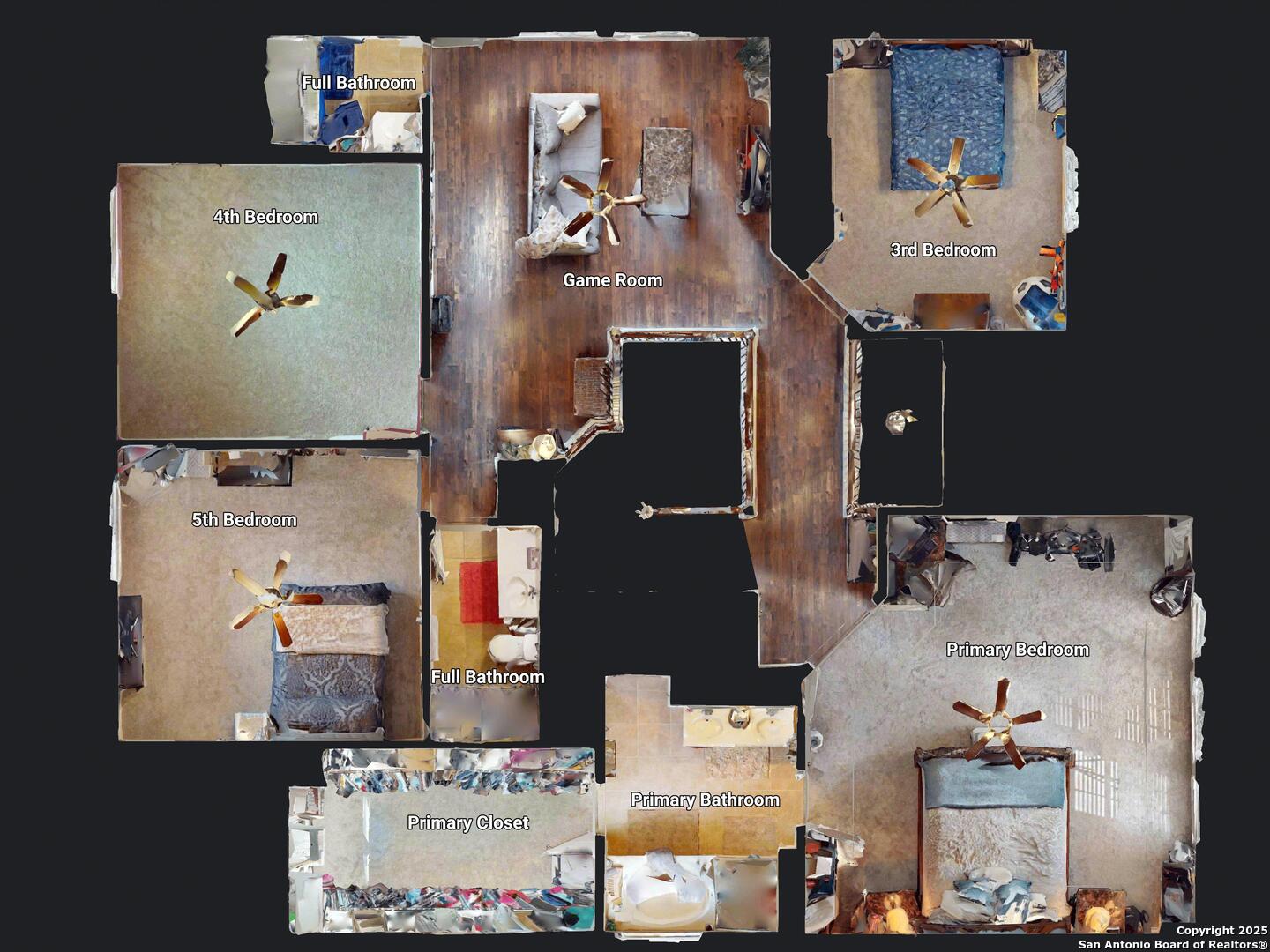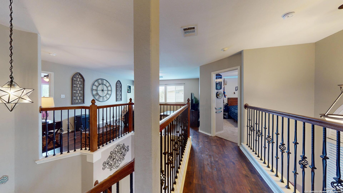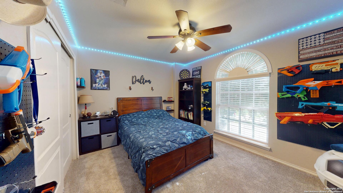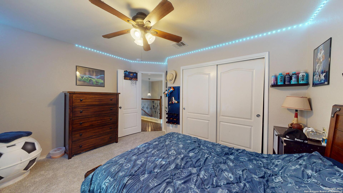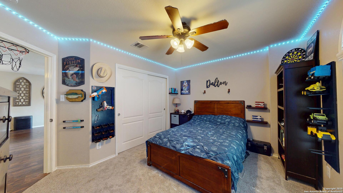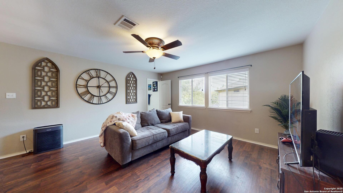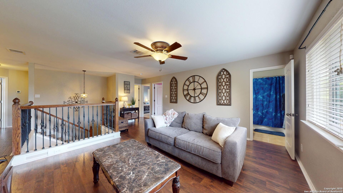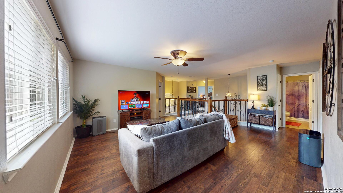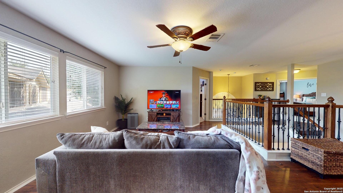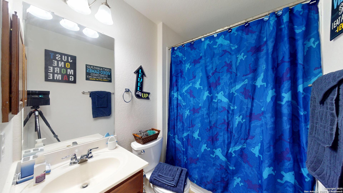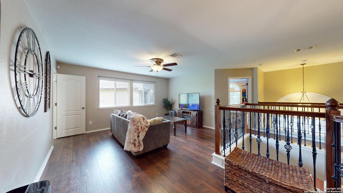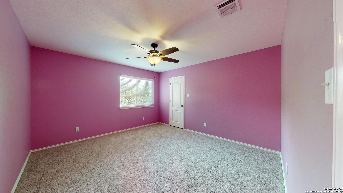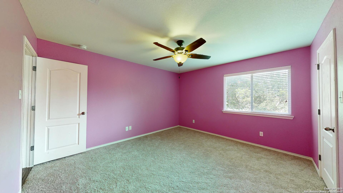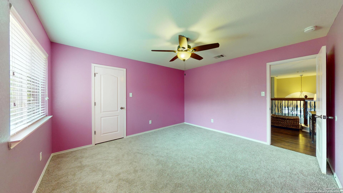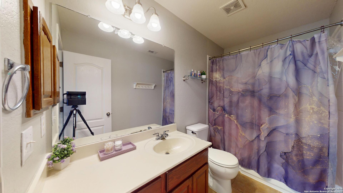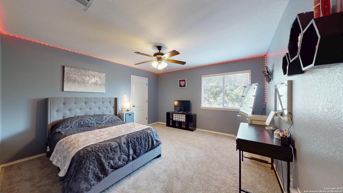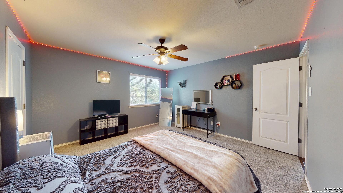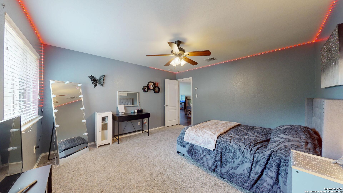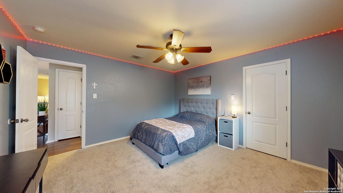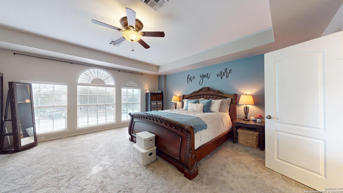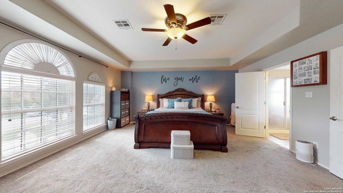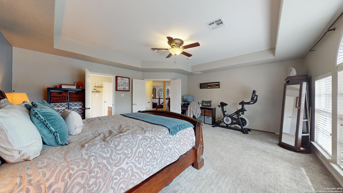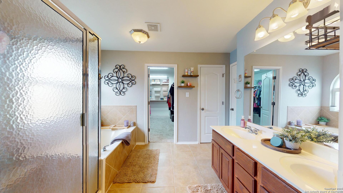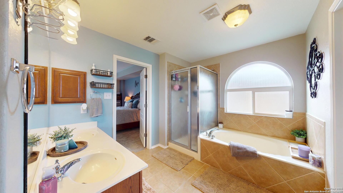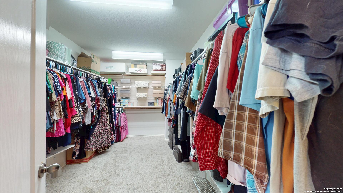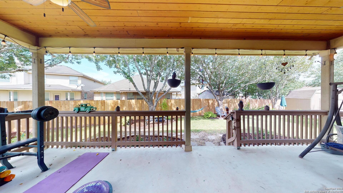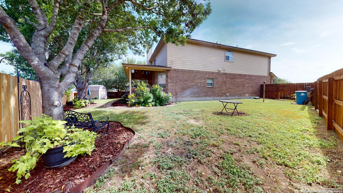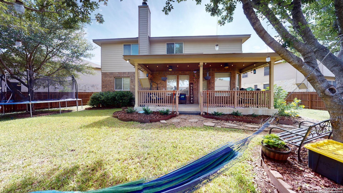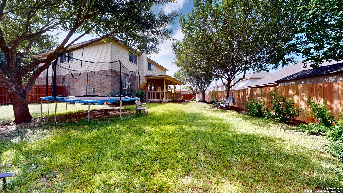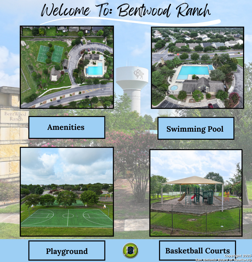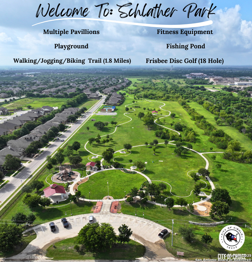Status
Market MatchUP
How this home compares to similar 5 bedroom homes in Cibolo- Price Comparison$11,577 lower
- Home Size5 sq. ft. larger
- Built in 2010Older than 60% of homes in Cibolo
- Cibolo Snapshot• 420 active listings• 13% have 5 bedrooms• Typical 5 bedroom size: 3020 sq. ft.• Typical 5 bedroom price: $449,476
Description
Welcome to 522 Bolstrasol, Cibolo, TX 78108, a spacious 5 bed, 4.5 bath home located on a larger lot at the end of a cul-de-sac in the desirable Bentwood Ranch subdivision. This well-maintained property features all new flooring, custom interior paint, a water softener, sprinkler system, and mature trees with beautifully landscaped front and backyards. The home offers a flexible floorplan ideal for multigenerational living, including a second primary suite located on the main floor, perfect for guests or family members who prefer to avoid stairs. A large detached shed with a loft in the backyard provides ample storage or potential for a workshop or creative space. Zoned to highly rated Schertz-Cibolo-Universal City ISD, this home is walking distance to Schlather Park, a 42-acre community park known for its walking and jogging trails, playgrounds, full-size basketball court, covered pavilions, barbecue grills, and seasonal community events. Residents enjoy additional neighborhood amenities such as a community pool, sport court, and greenbelt access. Conveniently located near schools, shopping, and major thoroughfares, this home blends space, comfort, and lifestyle into one turnkey opportunity.
MLS Listing ID
Listed By
Map
Estimated Monthly Payment
$3,929Loan Amount
$416,005This calculator is illustrative, but your unique situation will best be served by seeking out a purchase budget pre-approval from a reputable mortgage provider. Start My Mortgage Application can provide you an approval within 48hrs.
Home Facts
Bathroom
Kitchen
Appliances
- Washer Connection
- Dryer Connection
- Chandelier
- Smoke Alarm
- Smooth Cooktop
- Cook Top
- City Garbage service
- Garage Door Opener
- In Wall Pest Control
- Water Softener (owned)
- 2+ Water Heater Units
- Built-In Oven
- Security System (Owned)
- Stove/Range
- Self-Cleaning Oven
- Pre-Wired for Security
- Electric Water Heater
- Microwave Oven
- Ceiling Fans
- Ice Maker Connection
- Plumb for Water Softener
- Disposal
- Solid Counter Tops
- Dishwasher
Roof
- Composition
Levels
- Two
Cooling
- Two Central
Pool Features
- None
Window Features
- All Remain
Exterior Features
- Double Pane Windows
- Covered Patio
- Solar Screens
- Mature Trees
- Storage Building/Shed
- Sprinkler System
- Privacy Fence
Fireplace Features
- Wood Burning
- Living Room
- One
Association Amenities
- Sports Court
- Basketball Court
- Volleyball Court
- Pool
- BBQ/Grill
- Park/Playground
Flooring
- Ceramic Tile
- Carpeting
Foundation Details
- Slab
Architectural Style
- Two Story
Heating
- Heat Pump
- Central
