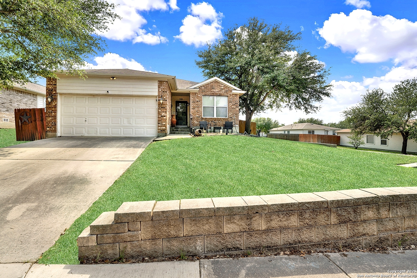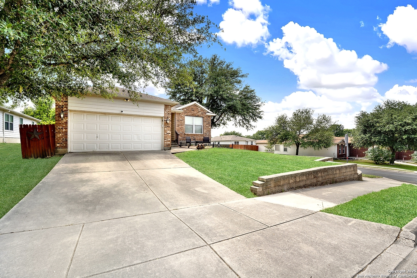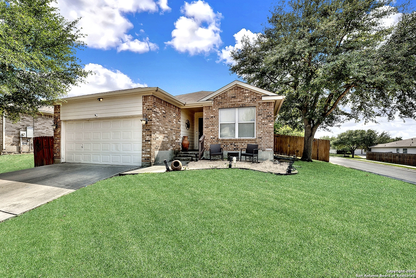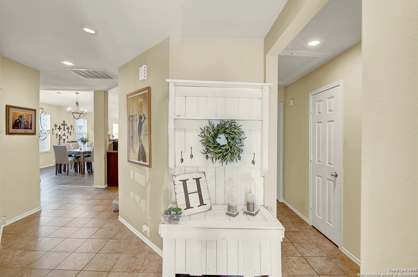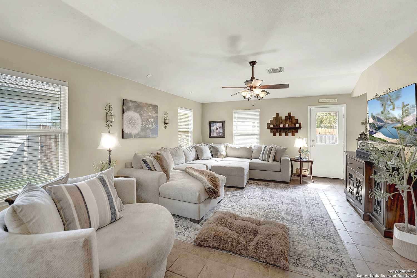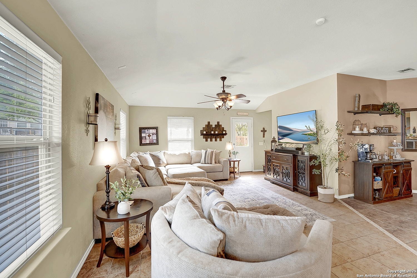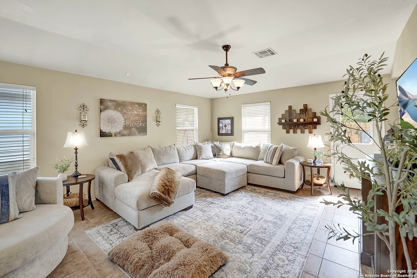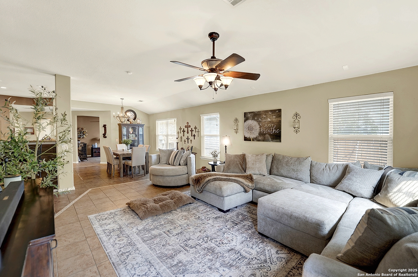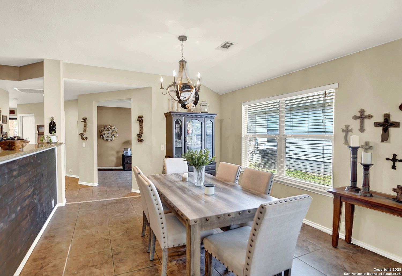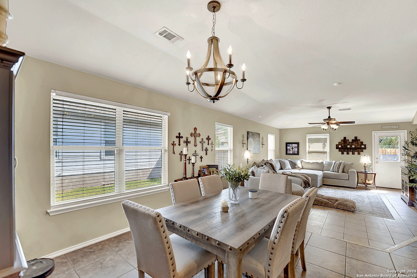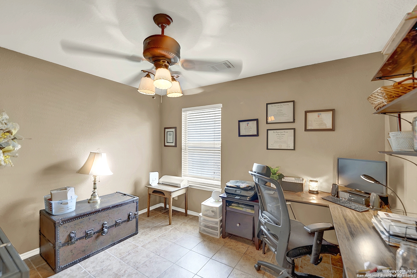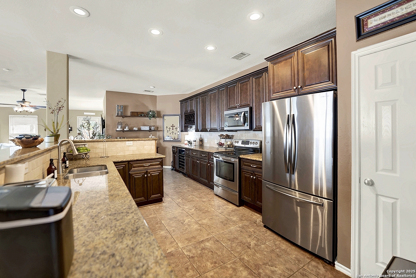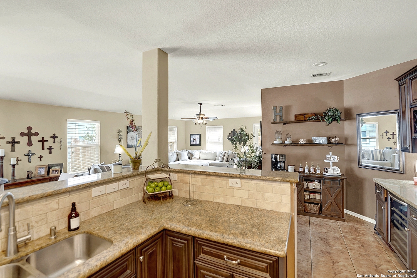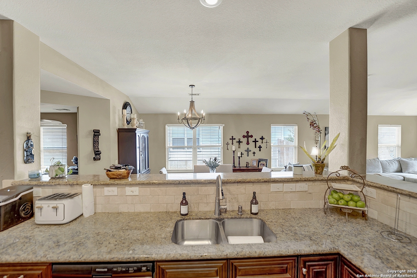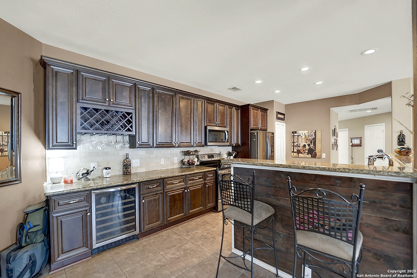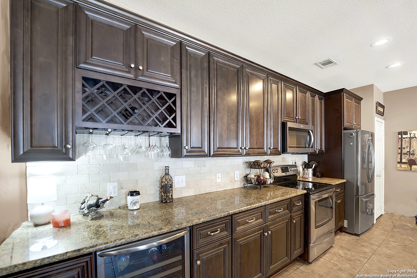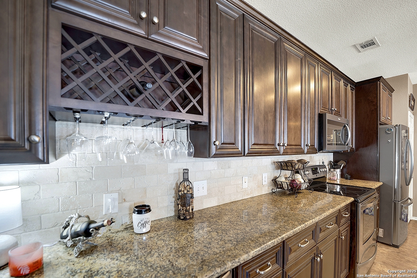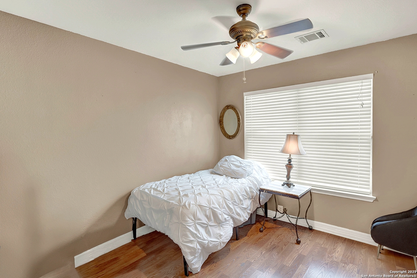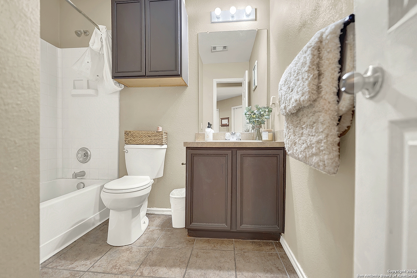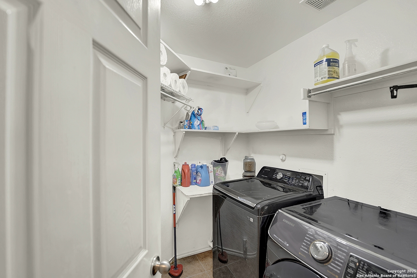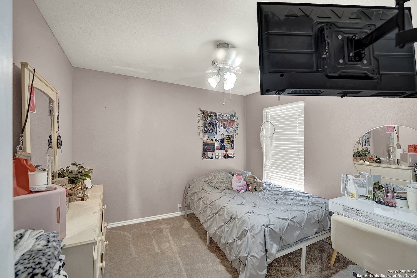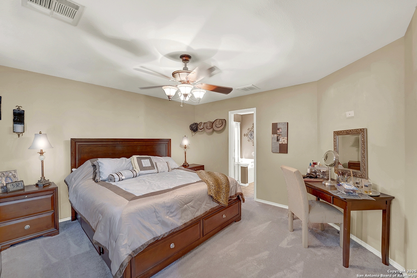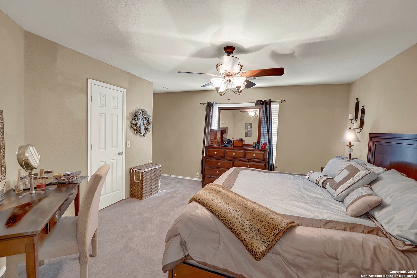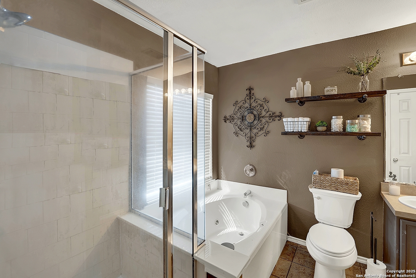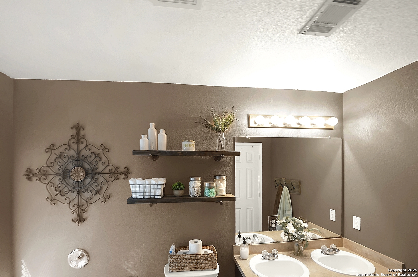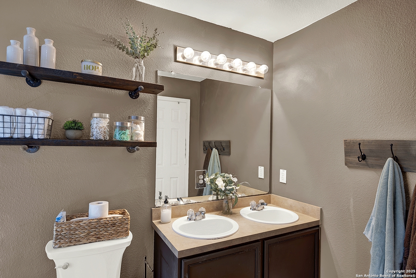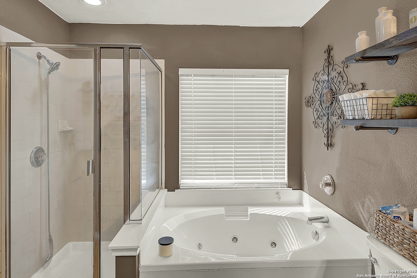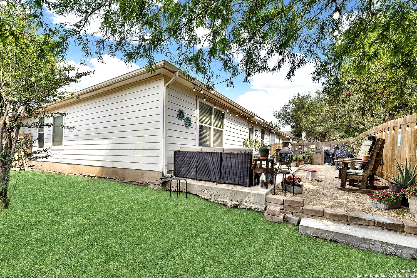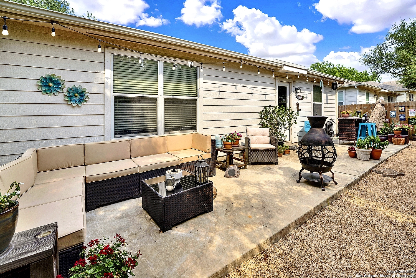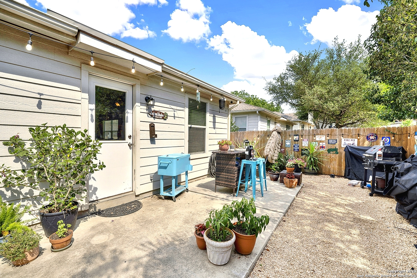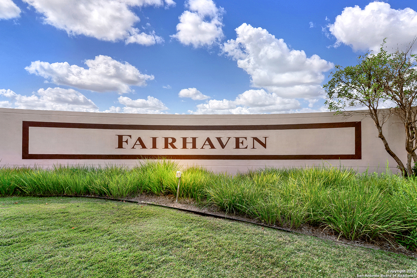Status
Market MatchUP
How this home compares to similar 3 bedroom homes in Cibolo- Price Comparison$53,726 lower
- Home Size159 sq. ft. smaller
- Built in 2006Older than 73% of homes in Cibolo
- Cibolo Snapshot• 420 active listings• 34% have 3 bedrooms• Typical 3 bedroom size: 1917 sq. ft.• Typical 3 bedroom price: $322,720
Description
**NEW ROOF BUYER CAN PICK COLOR**Well-maintained 3-bedroom, 2-bath PLUS OFFICE one-story home on a CORNER LOT in Cibolo. Offers comfortable living space with EXTENDED KITCHEN COUNTER AND CABINETRY including a BUILT-IN WINE COOLER, a custom BACKYARD ENTERTAINMENT SPACE-perfect for relaxing outdoors. Located in a desirable neighborhood featuring a community pool, park, walking trails, and sports court. Conveniently situated near IH-35, Randolph AFB, shopping, restaurants, and Old Town Cibolo. Zoned to highly rated Steele High School. A great opportunity for anyone looking for location, space, and lifestyle
MLS Listing ID
Listed By
Map
Estimated Monthly Payment
$2,240Loan Amount
$255,546This calculator is illustrative, but your unique situation will best be served by seeking out a purchase budget pre-approval from a reputable mortgage provider. Start My Mortgage Application can provide you an approval within 48hrs.
Home Facts
Bathroom
Kitchen
Appliances
- Washer Connection
- Dryer Connection
- Solid Counter Tops
- Self-Cleaning Oven
- Disposal
- Electric Water Heater
- Dishwasher
- City Garbage service
- Garage Door Opener
- Stove/Range
- Ice Maker Connection
- Microwave Oven
- Chandelier
- Vent Fan
- Smooth Cooktop
- Ceiling Fans
Roof
- Composition
Levels
- One
Cooling
- One Central
Pool Features
- None
Window Features
- Some Remain
Exterior Features
- Sprinkler System
- Special Yard Lighting
- Storm Doors
- Has Gutters
- Privacy Fence
Fireplace Features
- Not Applicable
Association Amenities
- Park/Playground
- Sports Court
- Pool
- Jogging Trails
Flooring
- Carpeting
- Ceramic Tile
Foundation Details
- Slab
Architectural Style
- One Story
Heating
- Central
