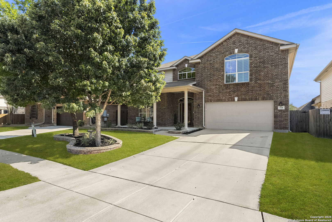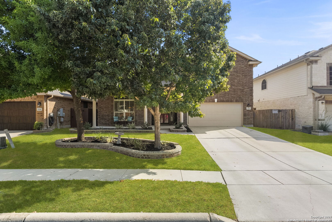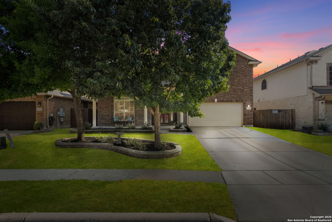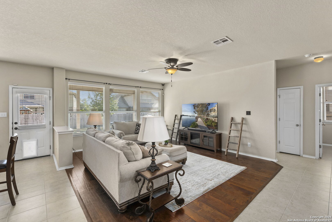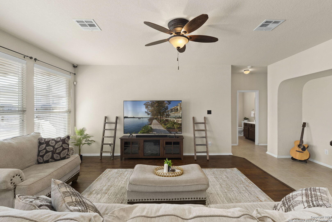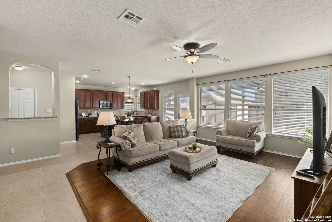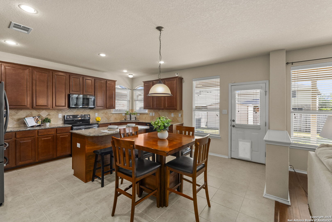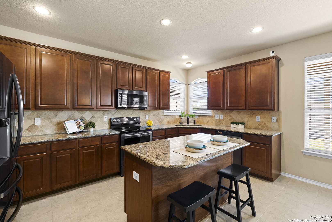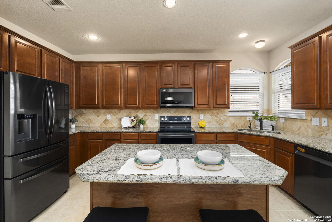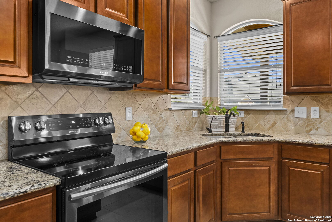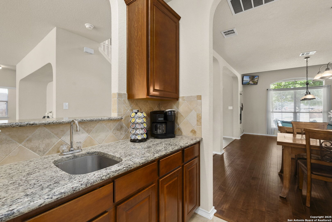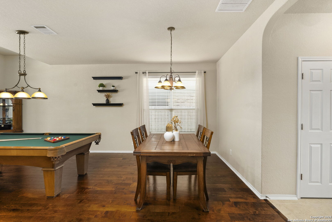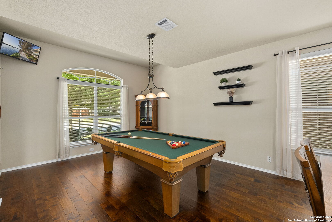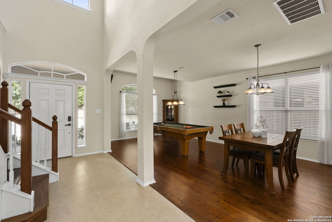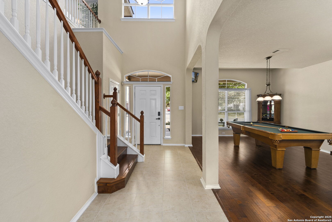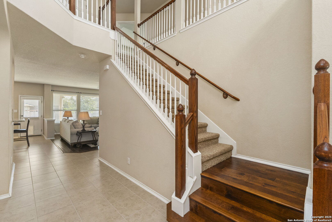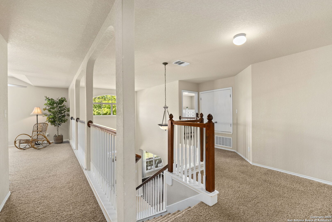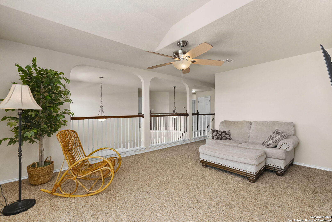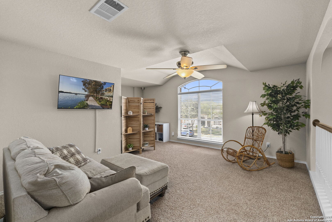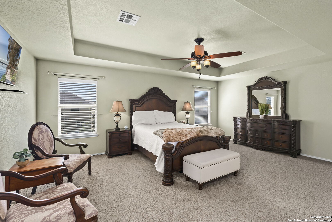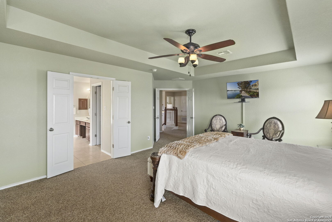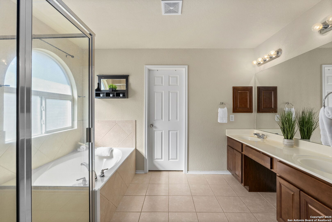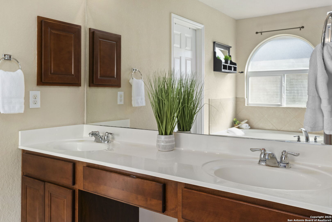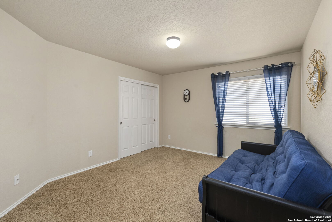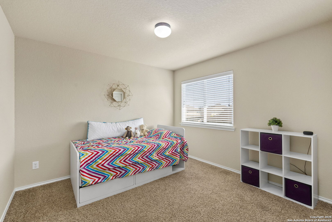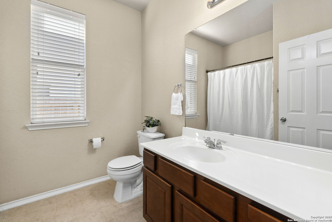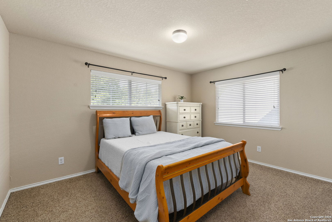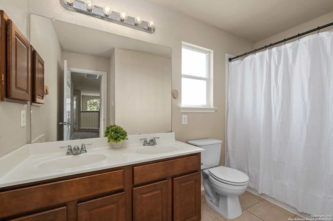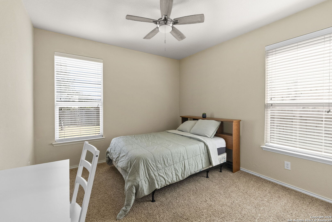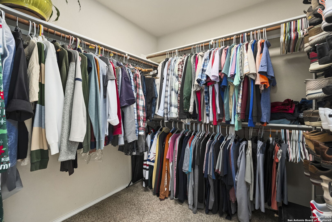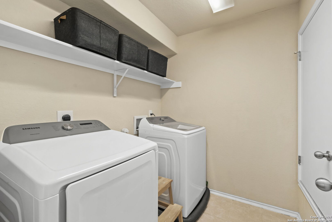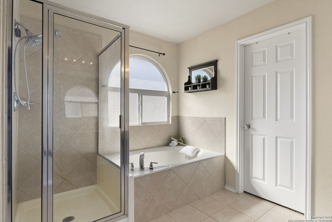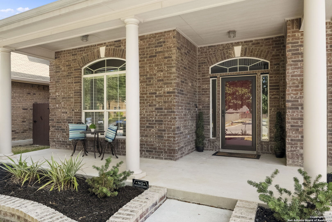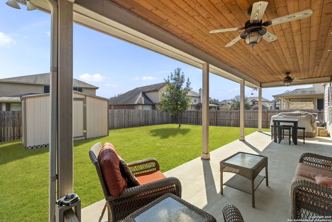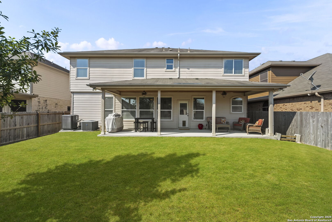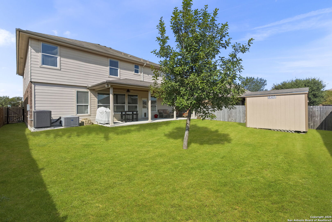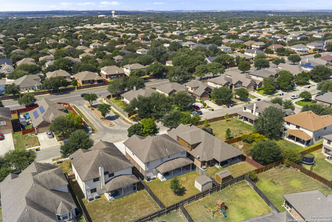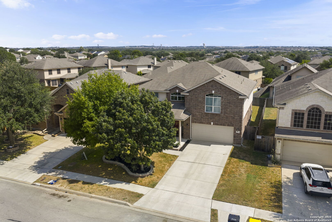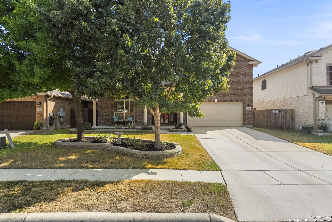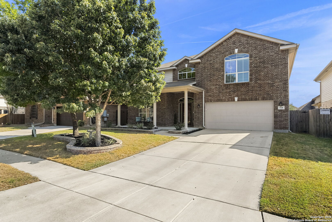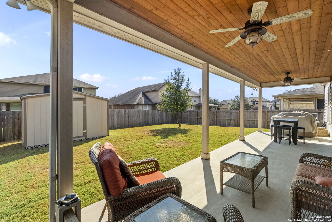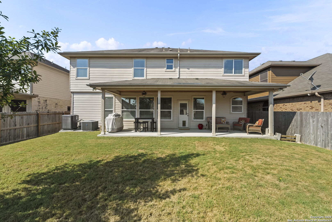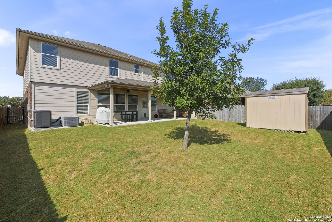Status
Market MatchUP
How this home compares to similar 5 bedroom homes in Cibolo- Price Comparison$49,611 lower
- Home Size204 sq. ft. larger
- Built in 2010Older than 60% of homes in Cibolo
- Cibolo Snapshot• 425 active listings• 13% have 5 bedrooms• Typical 5 bedroom size: 3020 sq. ft.• Typical 5 bedroom price: $449,510
Description
Charm and convenience meet in this beautiful two-story home, offering an open layout designed for both comfort and functionality. The entry reveals a formal dining room and a front living area, perfect for entertaining or flexible use. Flowing into the heart of the home, the kitchen features a center island, stainless steel appliances, a window over the sink, and ample cabinetry for storage. A breakfast nook and seamless connection to the main living room create a space that's bright, welcoming, and perfect for everyday living. Upstairs, a versatile loft provides additional living space for work, play, or relaxation. The spacious primary suite includes a private en suite bathroom with modern finishes, while the secondary bedrooms offer comfort and plenty of room to spread out. Outdoors, the large backyard is ideal for gatherings, with a covered patio and storage shed adding both convenience and charm. Mature curb appeal enhances the property, making it stand out from the moment you arrive. Located near H-E-B, Walmart, Randolph AFB, and with quick access to I-35 and Loop 1604, this home puts shopping, dining, and major roadways within easy reach. This property combines space, style, and location-making it an excellent choice for those seeking a well-maintained home in the thriving northeast San Antonio area.
MLS Listing ID
Listed By
Map
Estimated Monthly Payment
$3,660Loan Amount
$379,905This calculator is illustrative, but your unique situation will best be served by seeking out a purchase budget pre-approval from a reputable mortgage provider. Start My Mortgage Application can provide you an approval within 48hrs.
Home Facts
Bathroom
Kitchen
Appliances
- Solid Counter Tops
- Disposal
- Electric Water Heater
- Security System (Owned)
- Stove/Range
- Refrigerator
- Ice Maker Connection
- Microwave Oven
- Carbon Monoxide Detector
- Smoke Alarm
- Ceiling Fans
- Washer Connection
- Pre-Wired for Security
- Dryer Connection
- Self-Cleaning Oven
- Water Softener (owned)
- City Garbage service
- In Wall Pest Control
- Chandelier
- Plumb for Water Softener
- Dishwasher
- Custom Cabinets
Roof
- Composition
Levels
- Two
Cooling
- Two Central
Pool Features
- None
Window Features
- Some Remain
Other Structures
- Shed(s)
Exterior Features
- Storage Building/Shed
- Mature Trees
- Covered Patio
- Double Pane Windows
- Patio Slab
- Has Gutters
- Privacy Fence
Fireplace Features
- Not Applicable
Association Amenities
- Park/Playground
- Pool
- Jogging Trails
Flooring
- Carpeting
- Ceramic Tile
- Wood
Foundation Details
- Slab
Architectural Style
- Two Story
Heating
- 2 Units
- Central
