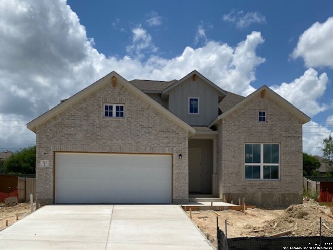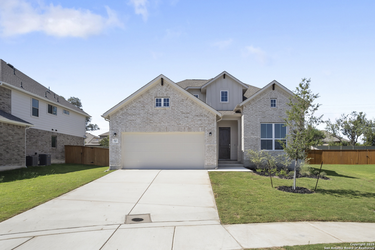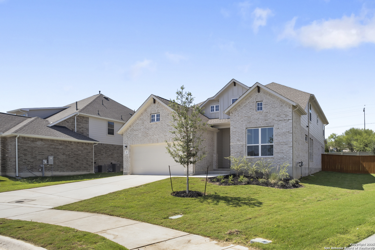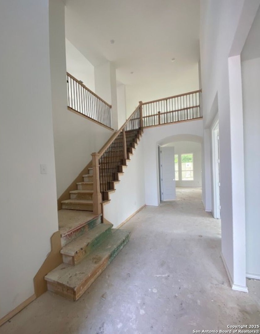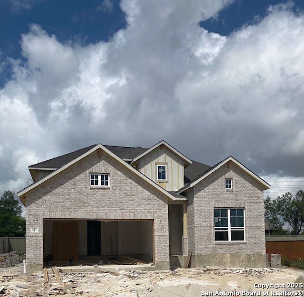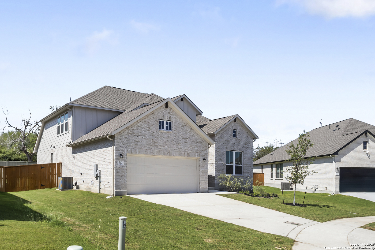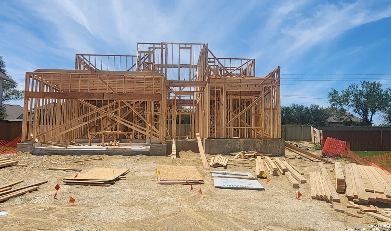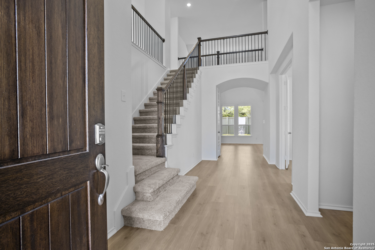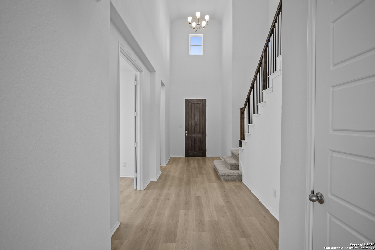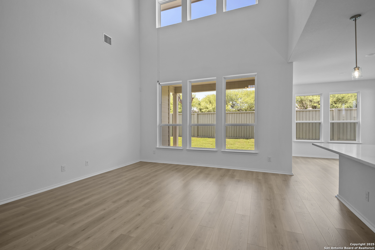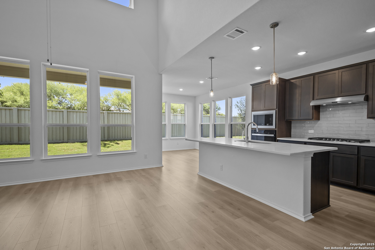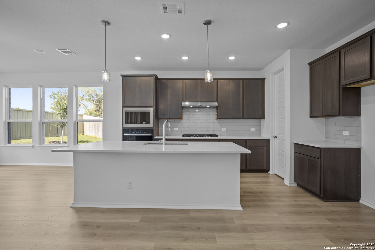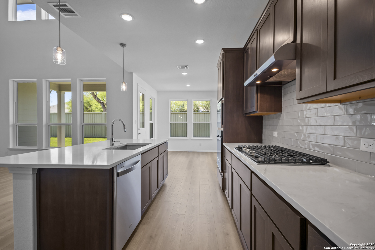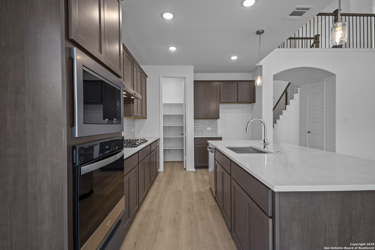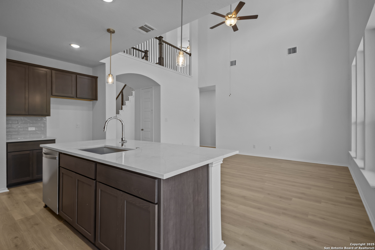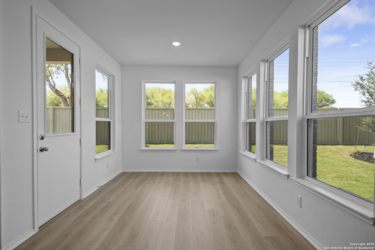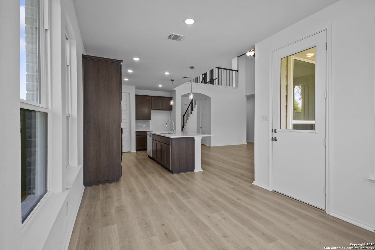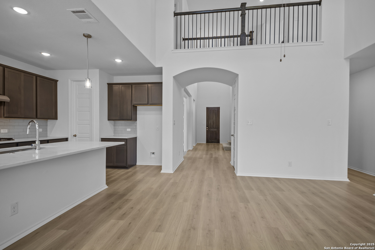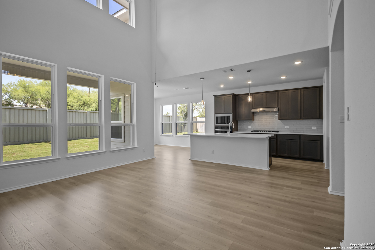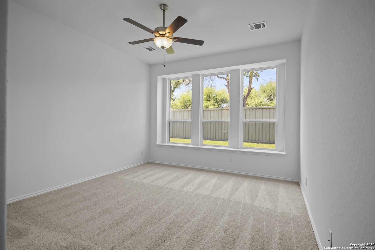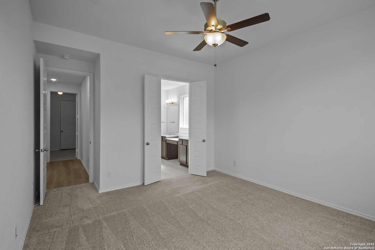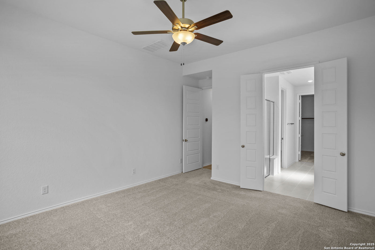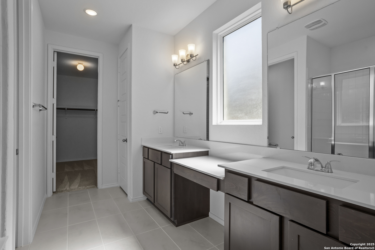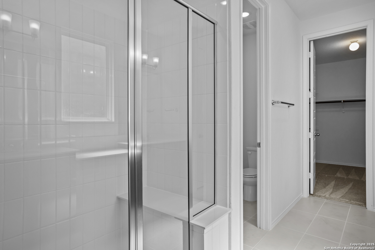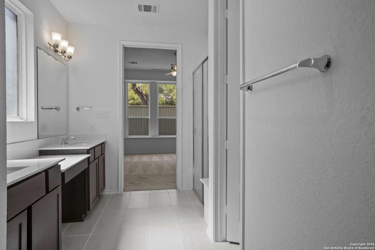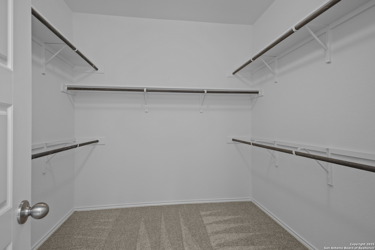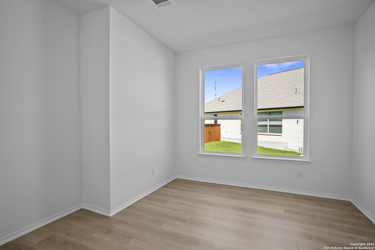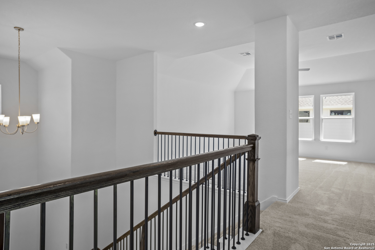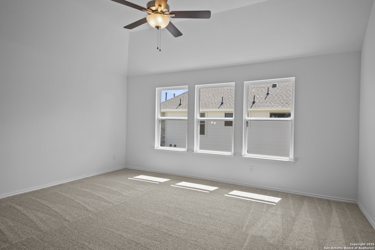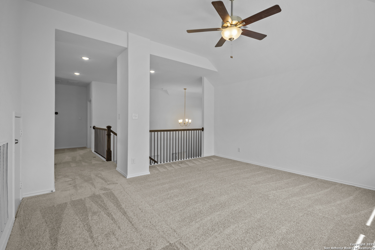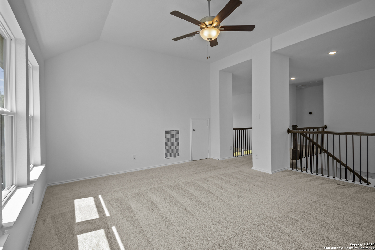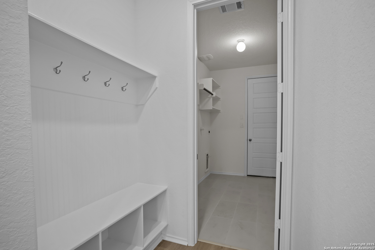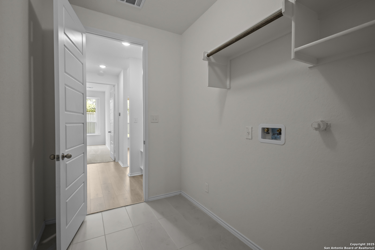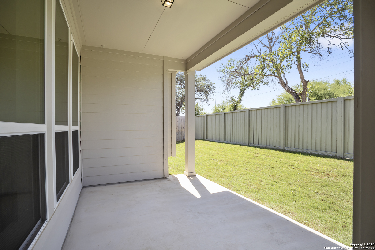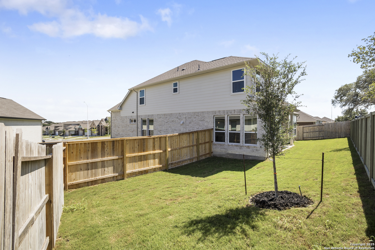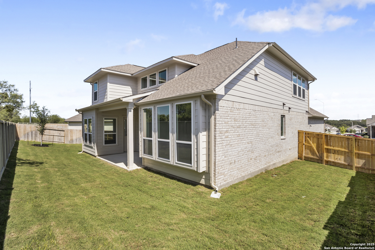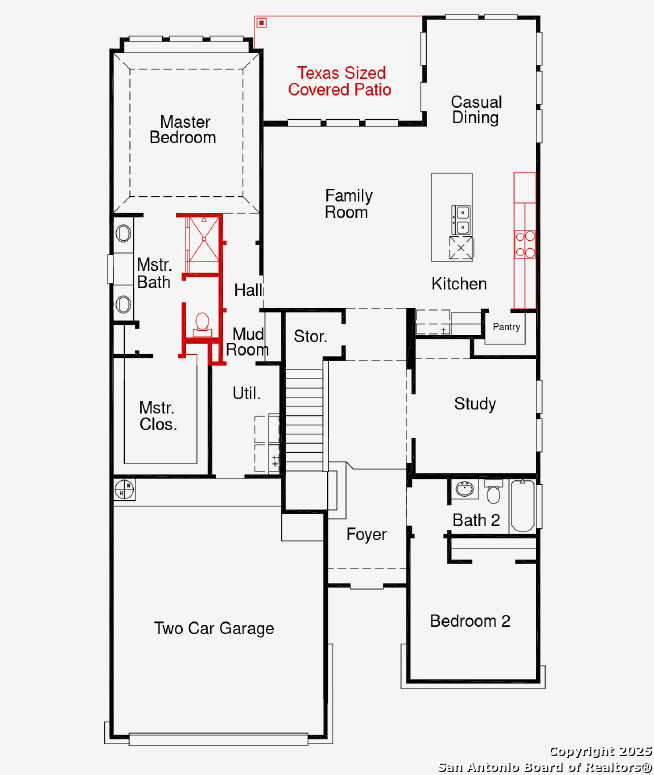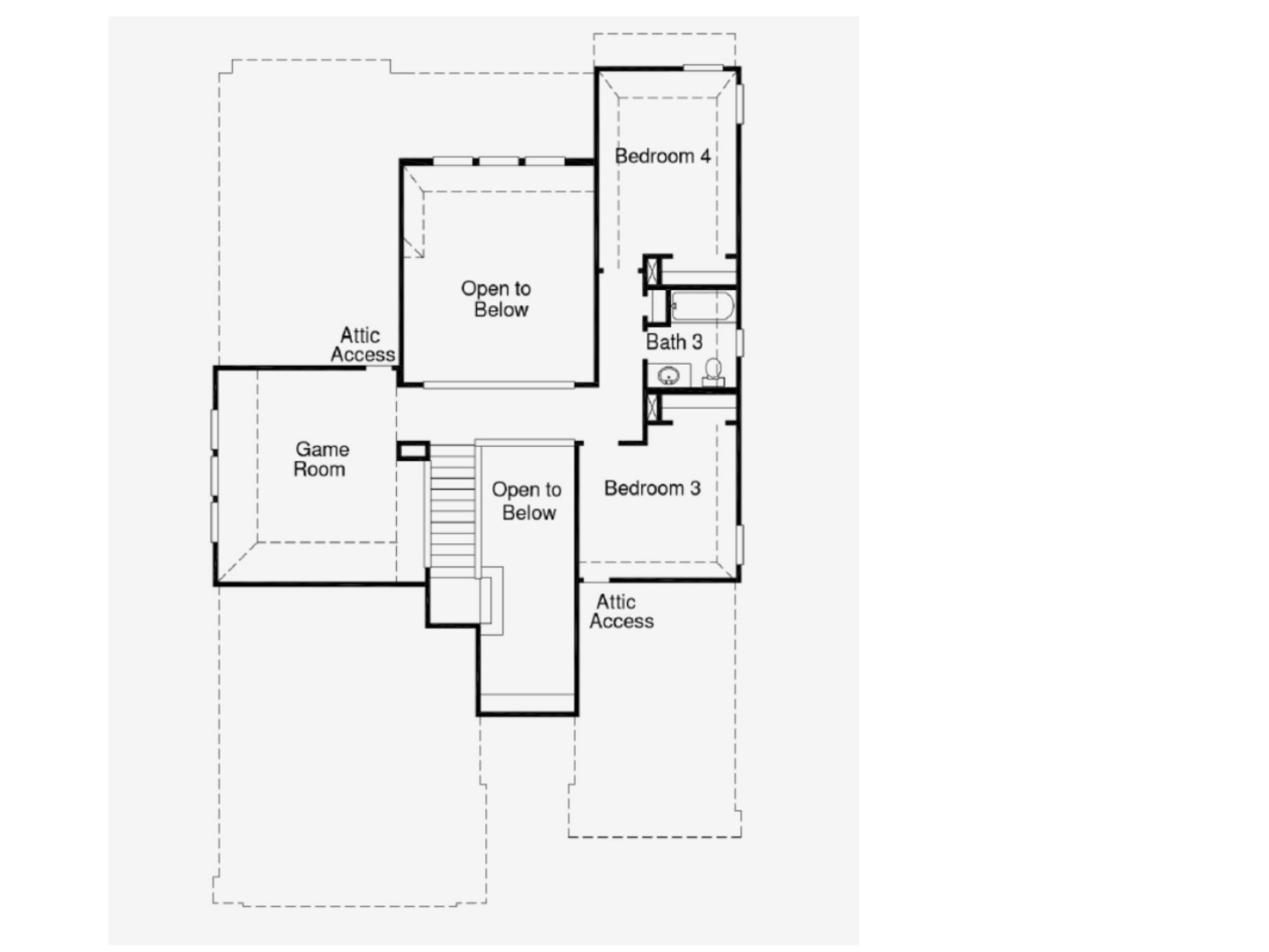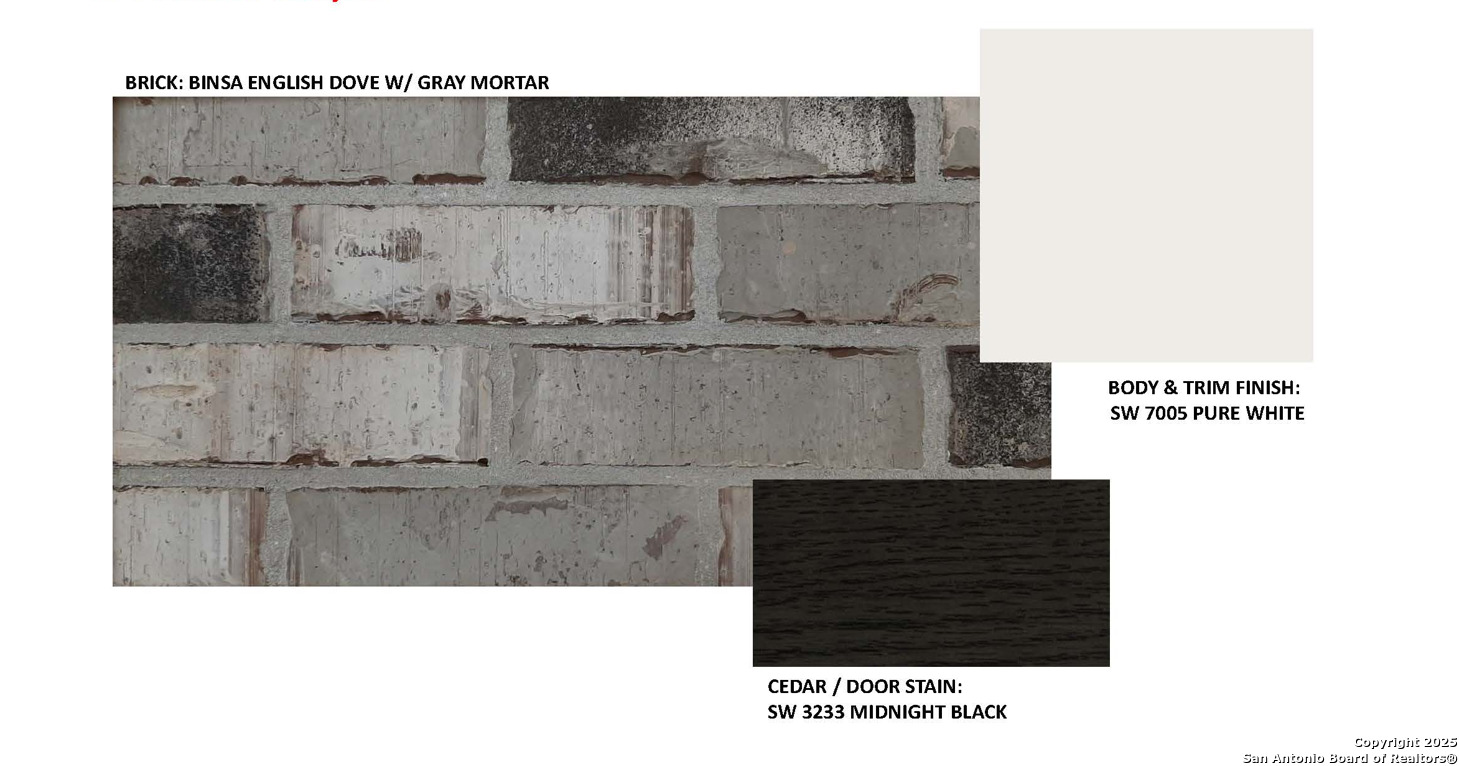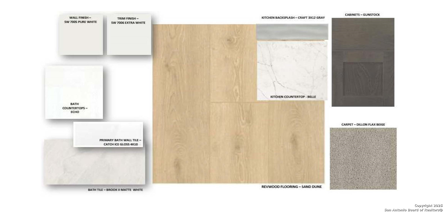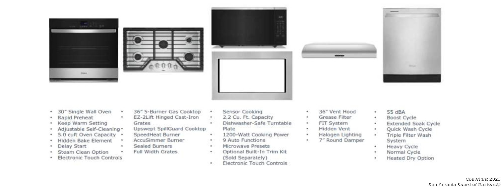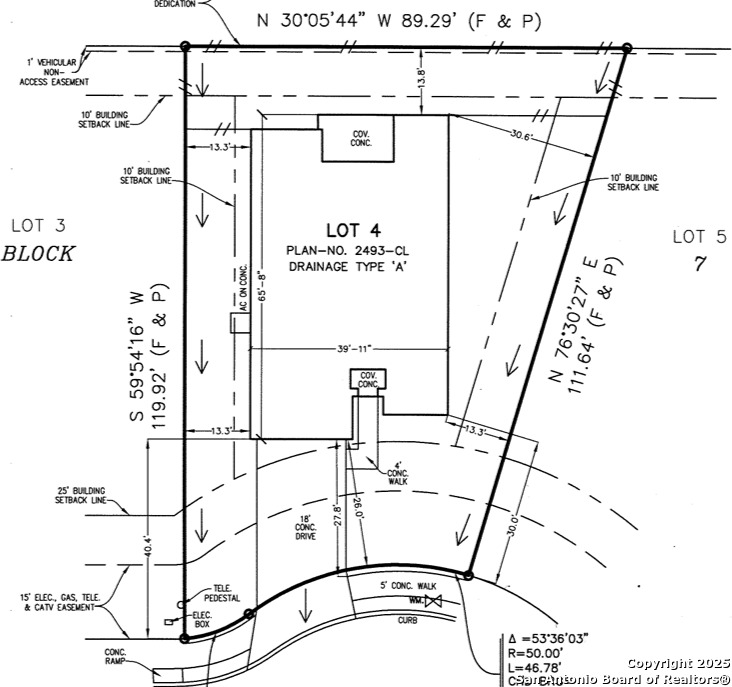Status
Market MatchUP
How this home compares to similar 4 bedroom homes in Cibolo- Price Comparison$76,195 higher
- Home Size0 sq. ft. smaller
- Built in 2025Newer than 99% of homes in Cibolo
- Cibolo Snapshot• 425 active listings• 49% have 4 bedrooms• Typical 4 bedroom size: 2581 sq. ft.• Typical 4 bedroom price: $423,794
Description
This thoughtfully crafted Goodrich home offers over 2,500 sq ft of comfortable, modern living. From the moment you enter the grand foyer, you're welcomed by soaring 19-foot ceilings and an elegant staircase that sets a stunning tone. Just off the entry, a private secondary bedroom and full bath offer a perfect guest suite. Across the hall, a quiet study with French doors and a cozy nook creates an ideal work-from-home space. Upstairs, a spacious game room connects via a catwalk that overlooks both the foyer and family room below. Two additional bedrooms and a shared full bath offer flexible living options for family or guests. At the heart of the home, the open-concept family room flows into the casual dining space and gourmet kitchen. Enjoy a large island, walk-in pantry, and built-in stainless steel Whirlpool appliances-perfect for everyday meals or weekend gatherings. The secluded primary suite offers peaceful backyard views and a charming window seat. The en-suite bath includes dual vanities, a spacious shower with a built-in seat, and a generous walk-in closet-all styled in a light, airy palette for a calming retreat. Nestled in a quiet section of the Foxbrook neighborhood, this home is steps from scenic walking trails leading to a nearby bird sanctuary and neighboring community. The community pool is just a short walk away for warm-weather relaxation. Scheduled for completion in September 2025, this home combines style, function, and location-perfect for those ready to settle into a welcoming, nature-connected neighborhood.
MLS Listing ID
Listed By
Map
Estimated Monthly Payment
$3,738Loan Amount
$474,991This calculator is illustrative, but your unique situation will best be served by seeking out a purchase budget pre-approval from a reputable mortgage provider. Start My Mortgage Application can provide you an approval within 48hrs.
Home Facts
Bathroom
Kitchen
Appliances
- Gas Cooking
- Built-In Oven
- 2+ Water Heater Units
- Disposal
- Cook Top
- Microwave Oven
- Carbon Monoxide Detector
- Smoke Alarm
- Vent Fan
- Ceiling Fans
- Washer Connection
- Pre-Wired for Security
- Dryer Connection
- Self-Cleaning Oven
- City Garbage service
- In Wall Pest Control
- Plumb for Water Softener
- Gas Water Heater
- Dishwasher
Roof
- Heavy Composition
Levels
- Two
Cooling
- One Central
Pool Features
- None
Window Features
- None Remain
Exterior Features
- Sprinkler System
- Covered Patio
- Double Pane Windows
- Patio Slab
- Has Gutters
- Privacy Fence
Fireplace Features
- Not Applicable
Association Amenities
- Park/Playground
- Pool
- Jogging Trails
- Bike Trails
Accessibility Features
- Low Pile Carpet
- First Floor Bedroom
- Int Door Opening 32"+
- 2+ Access Exits
- Level Lot
- 36 inch or more wide halls
- First Floor Bath
- Ext Door Opening 36"+
- Doors-Swing-In
Flooring
- Vinyl
- Carpeting
- Ceramic Tile
Foundation Details
- Slab
Architectural Style
- Ranch
- Two Story
Heating
- Central
