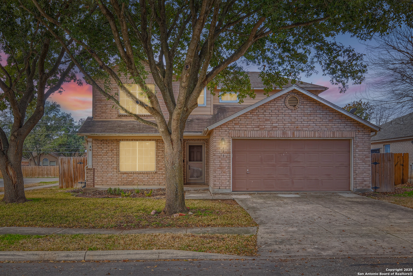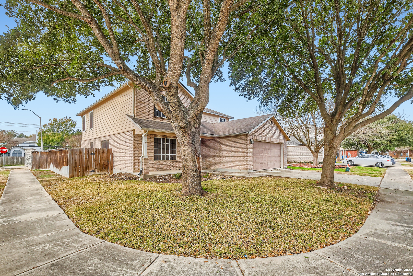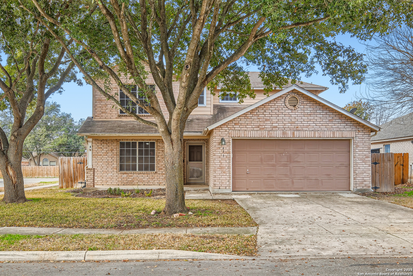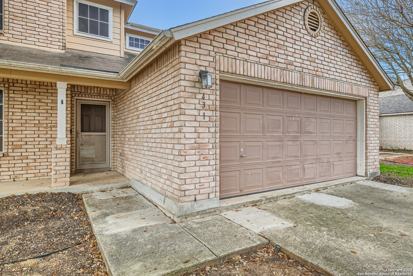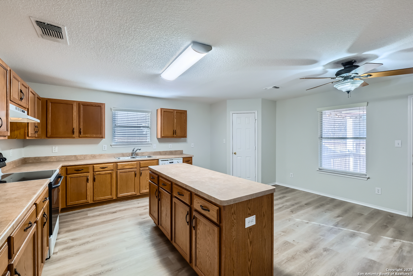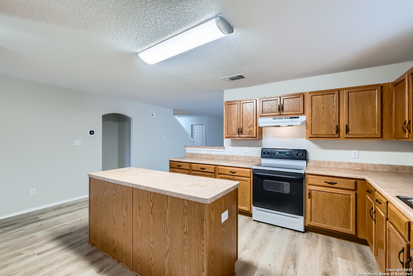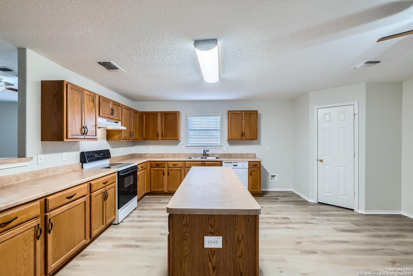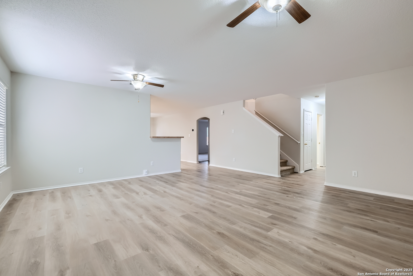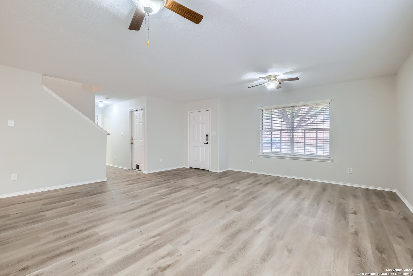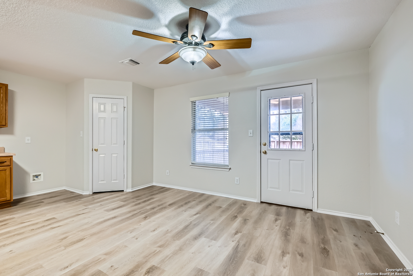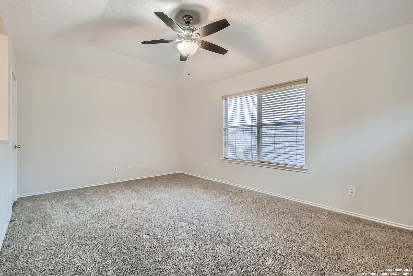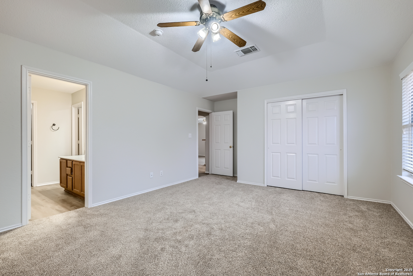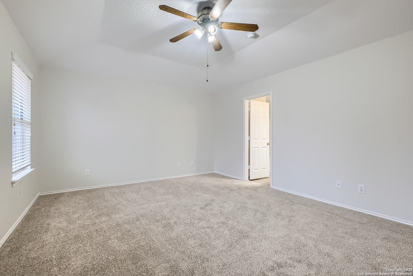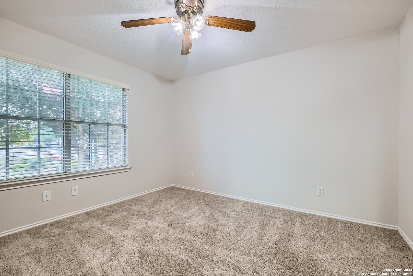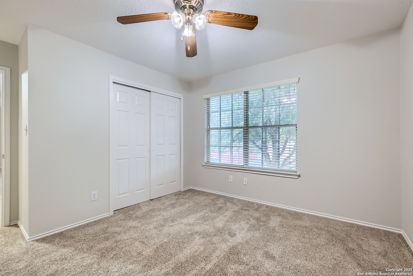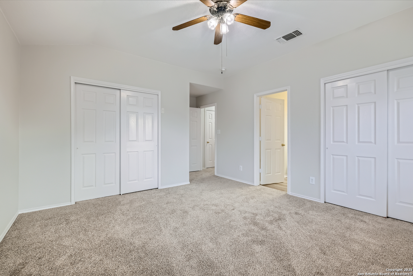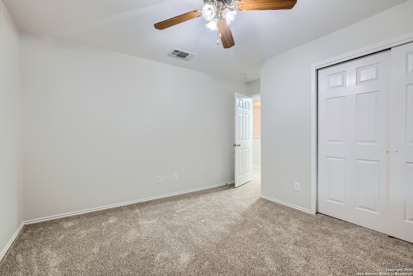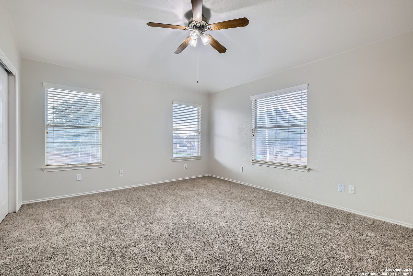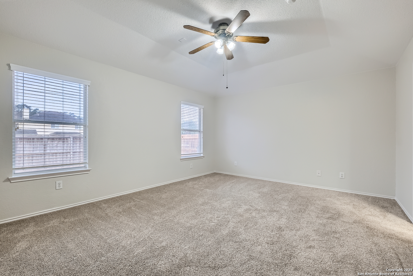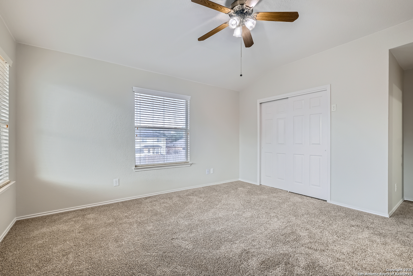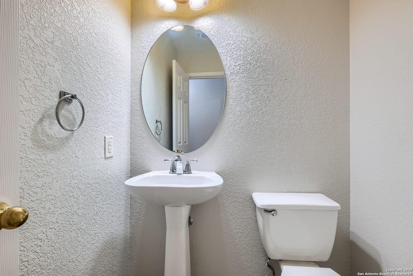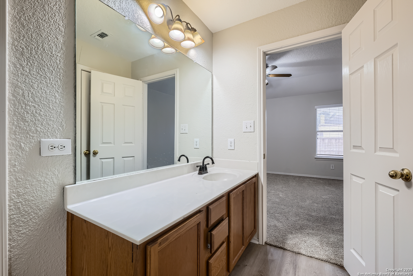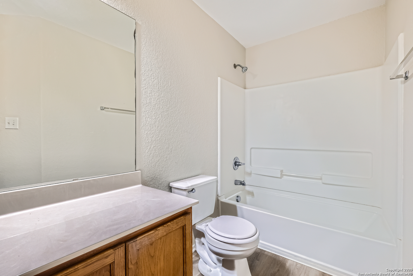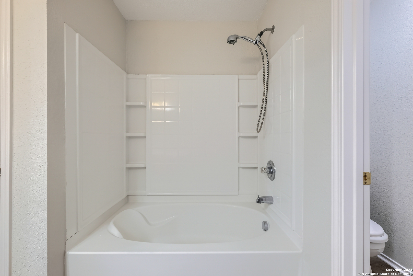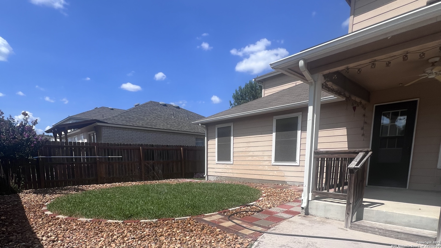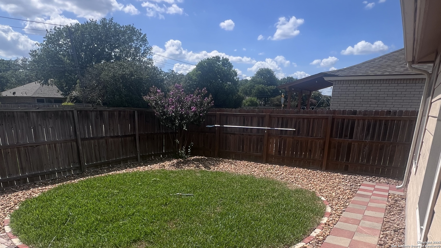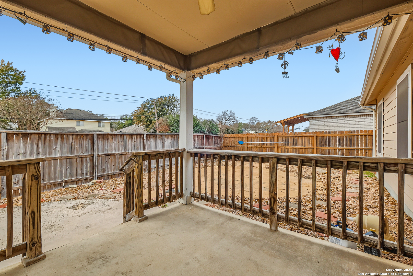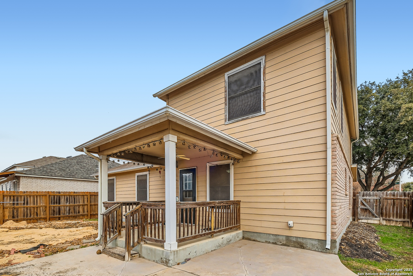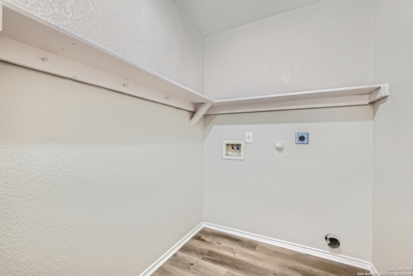Status
Market MatchUP
How this home compares to similar 3 bedroom homes in Cibolo- Price Comparison$22,726 lower
- Home Size551 sq. ft. larger
- Built in 2005Older than 79% of homes in Cibolo
- Cibolo Snapshot• 420 active listings• 34% have 3 bedrooms• Typical 3 bedroom size: 1917 sq. ft.• Typical 3 bedroom price: $322,720
Description
*** NEW SOD AND ROCK LANDSCAPING IN BACKYARD. Sellers spent $2500 to upgrade landscaping in back. *** Welcome to this unique floor plan that is move-in-ready, in the heart of Cibolo with NO HOA!!! Nestled within the highly sought-after Schertz-Cibolo-Universal City Independent School District. See Matterport 3D tour on Homes. com. This spacious 3-bedroom, 3.5-bathroom gem offers a thoughtful layout, featuring a luxurious primary bedroom on the first floor; complete with an en-suite bath for ultimate privacy. This room has TWO closets, including an LARGE walk in closet in the bathroom. Upstairs, you'll find a second primary bedroom with its own private bathroom; perfect for guests or multi-generational living. The home boasts brand-new paint and flooring throughout, including beautiful luxury vinyl plank on the first floor and plush carpet in all the bedrooms. The expansive loft/game room upstairs provides ample space for entertainment or relaxation. Making this home ideal for both family living and hosting gatherings. The oversized kitchen area boasts ample cabinet and counter space which is perfect for the chef of the family. Situated on a large corner lot, this property offers a generous backyard with a rock privacy fence, ensuring peace and seclusion. The oversized, covered patio and spacious yard are perfect for outdoor entertaining or playtime with four-legged family members. Conveniently located just down the street from both Jordan Intermediate School and Dobie Junior High; this home is perfectly positioned for both convenience and comfort. Whether you're looking for a new place to call home or a family-friendly neighborhood, this house is a true standout. Don't miss the opportunity to make this dream home yours today!
MLS Listing ID
Listed By
Map
Estimated Monthly Payment
$2,590Loan Amount
$284,996This calculator is illustrative, but your unique situation will best be served by seeking out a purchase budget pre-approval from a reputable mortgage provider. Start My Mortgage Application can provide you an approval within 48hrs.
Home Facts
Bathroom
Kitchen
Appliances
- Stove/Range
- Garage Door Opener
- Dishwasher
- Washer Connection
- Dryer Connection
- Ice Maker Connection
- Disposal
- Electric Water Heater
- Ceiling Fans
Roof
- Composition
Levels
- Two
Cooling
- One Central
Pool Features
- None
Window Features
- All Remain
Exterior Features
- Mature Trees
- Privacy Fence
- Covered Patio
Fireplace Features
- Not Applicable
Association Amenities
- None
Flooring
- Carpeting
- Vinyl
Foundation Details
- Slab
Architectural Style
- Two Story
- Traditional
Heating
- Central
