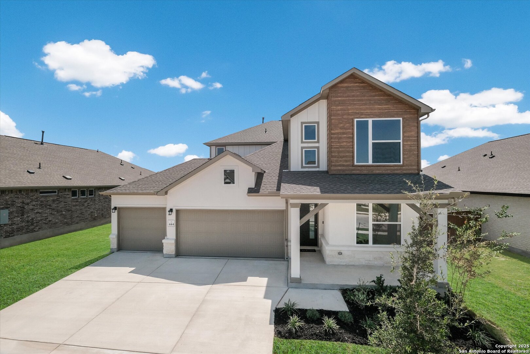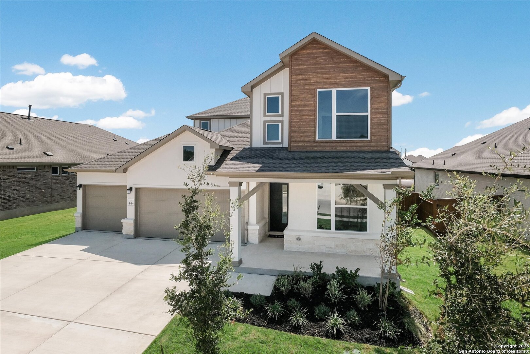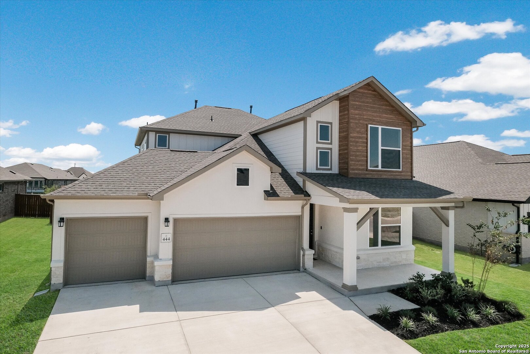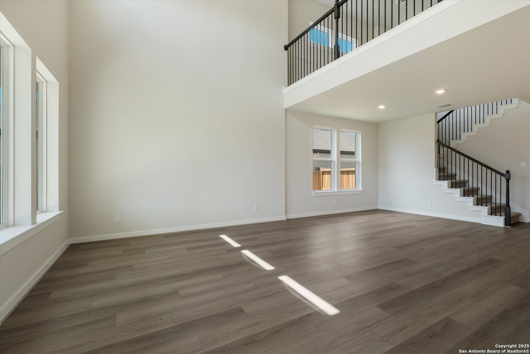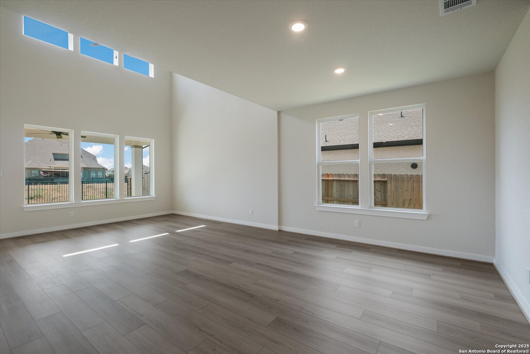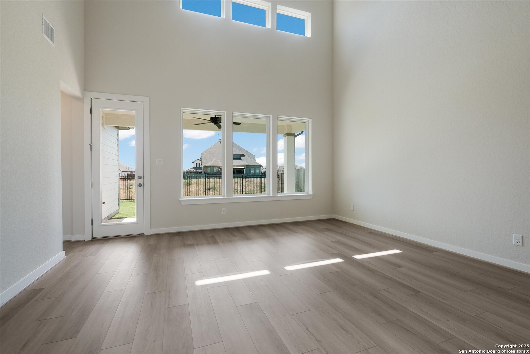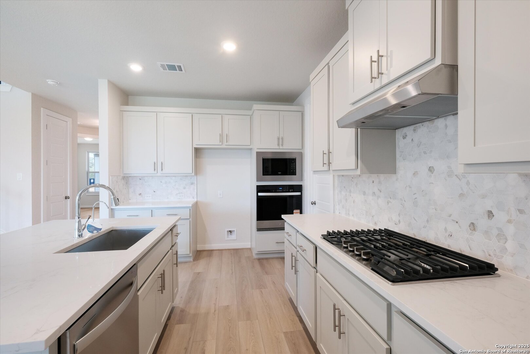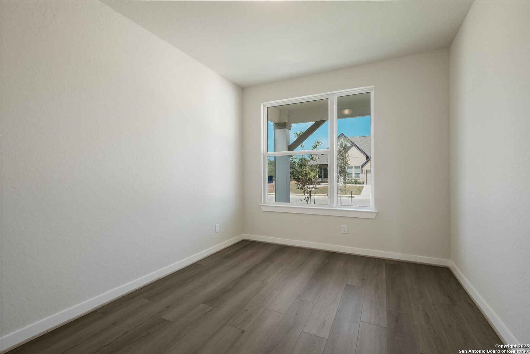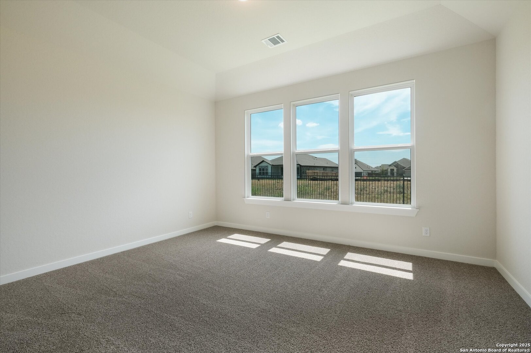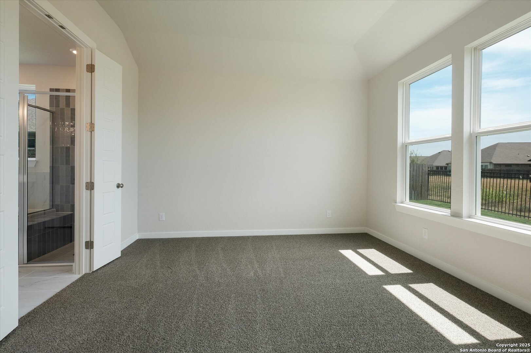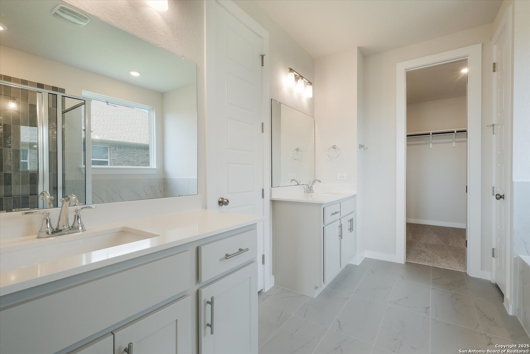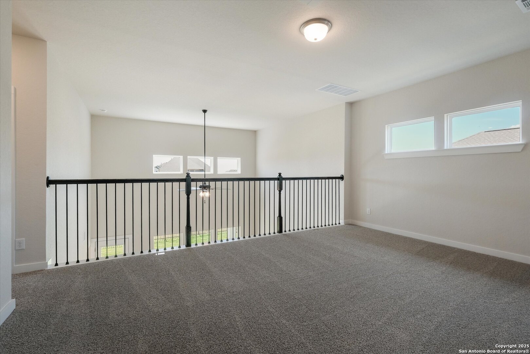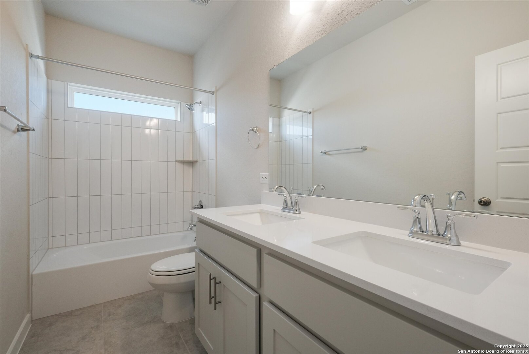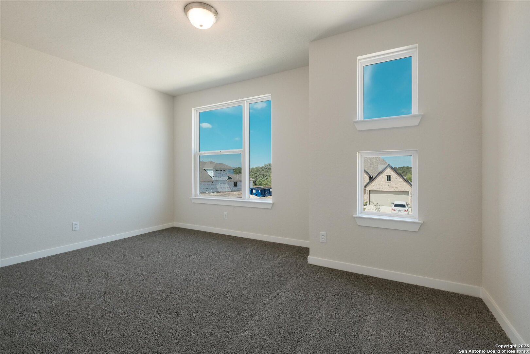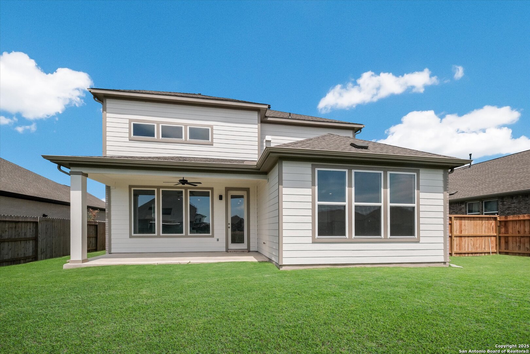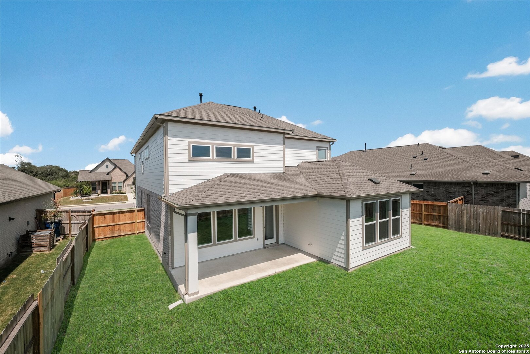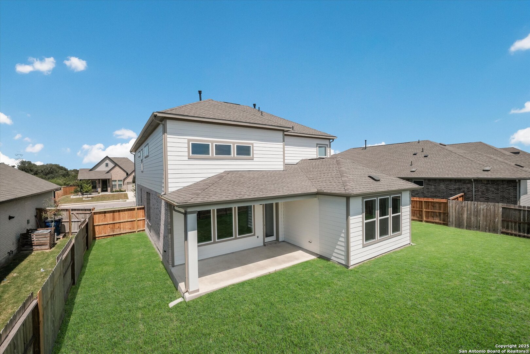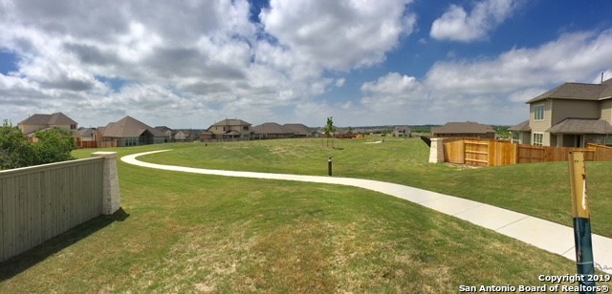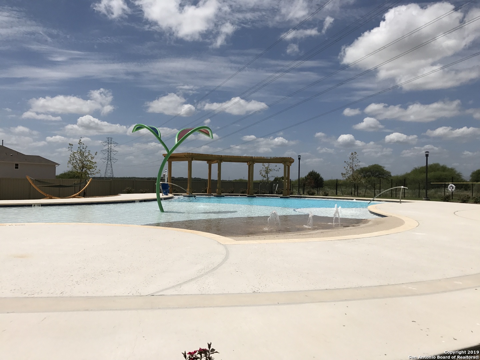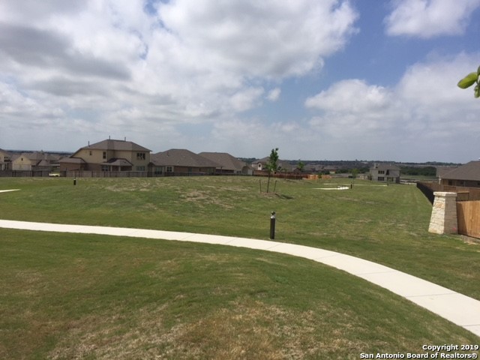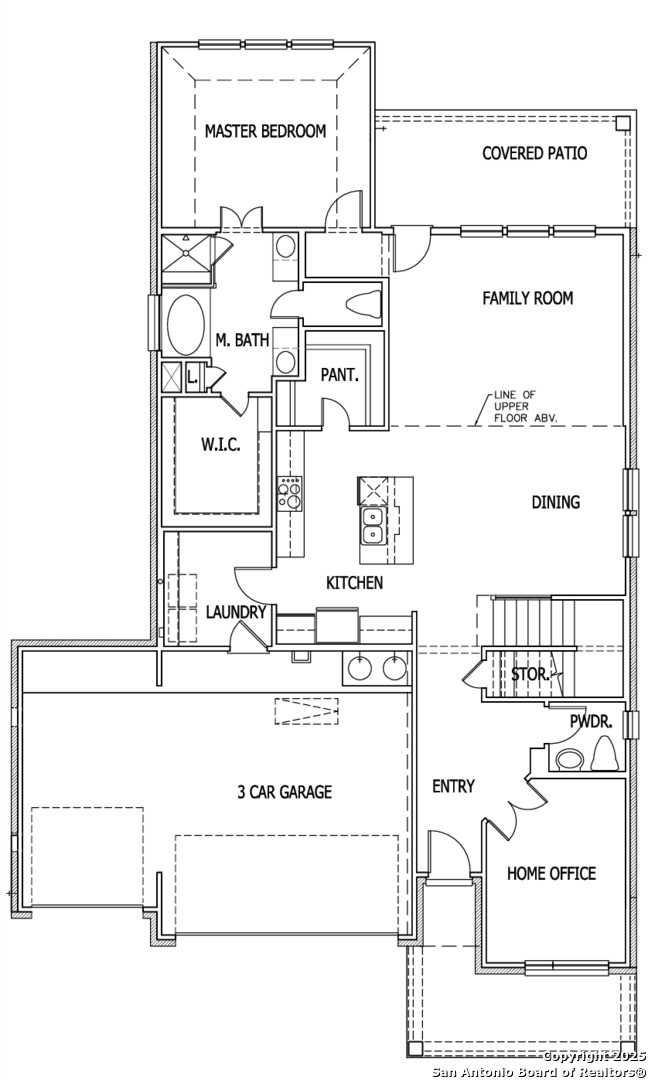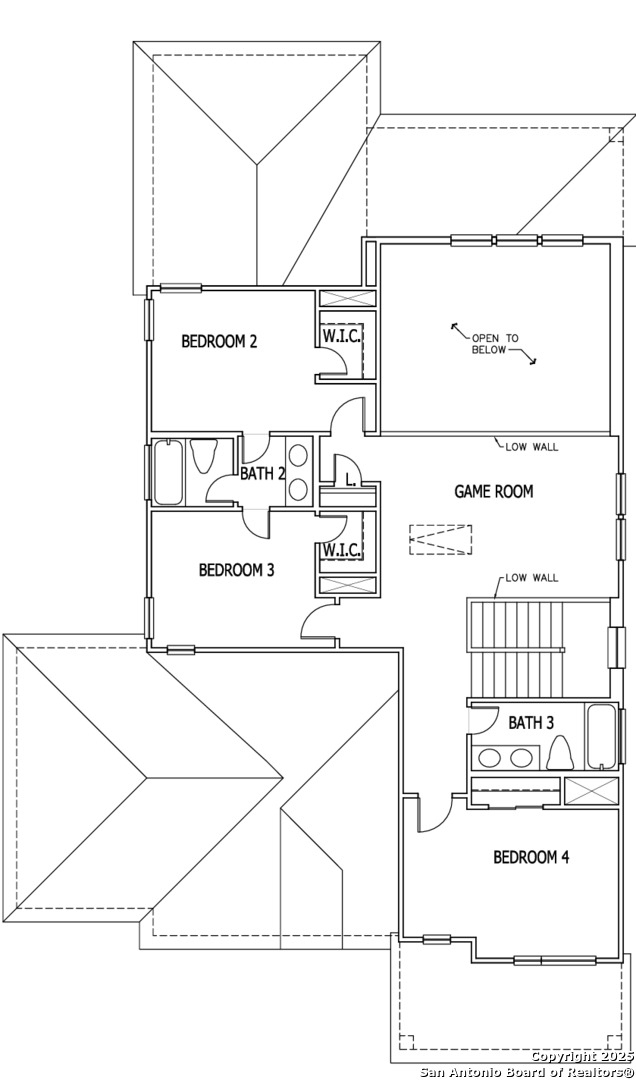Status
Market MatchUP
How this home compares to similar 4 bedroom homes in Cibolo- Price Comparison$126,195 higher
- Home Size76 sq. ft. larger
- Built in 2025Newer than 99% of homes in Cibolo
- Cibolo Snapshot• 425 active listings• 49% have 4 bedrooms• Typical 4 bedroom size: 2581 sq. ft.• Typical 4 bedroom price: $423,794
Description
** READY NOW ** BACKS UP TO GREEN SPACE! ** The Quinley, a masterpiece by Scott Felder Homes designed for the discerning modern homeowner! This breathtaking two-story sanctuary boasts 4 bedrooms, 3.5 baths, and a 3-car garage, complete with a separate office for ultimate work-life balance. Nestled on a coveted greenbelt lot, privacy abounds. Imagine relaxing on your expansive, covered patio, accessible from the dramatic open-to-above family room. Inside, 8-foot doors create an air of spaciousness and grandeur. The chef's kitchen is a culinary dream, showcasing built-in GE appliances, an eat-in island, and a generous walk-in pantry. Luxurious details elevate the experience, including stylish LVP flooring, 42" custom cabinets, and eye-catching decorative backsplashes. Step outside to meticulously landscaped grounds, complete with full irrigation, gutters, and elegant iron fencing. Finally, retreat to the downstairs Master Suite, a haven of tranquility featuring separate dual vanities, a large walk-in shower with seat, a separate garden tub, and a spacious walk-in closet. The Quinley isn't just a house; it's a lifestyle
MLS Listing ID
Listed By
Map
Estimated Monthly Payment
$4,108Loan Amount
$522,491This calculator is illustrative, but your unique situation will best be served by seeking out a purchase budget pre-approval from a reputable mortgage provider. Start My Mortgage Application can provide you an approval within 48hrs.
Home Facts
Bathroom
Kitchen
Appliances
- Washer Connection
- Dryer Connection
- Smoke Alarm
- Garage Door Opener
- In Wall Pest Control
- Custom Cabinets
- Dishwasher
- Built-In Oven
- Stove/Range
- Self-Cleaning Oven
- Pre-Wired for Security
- Carbon Monoxide Detector
- Microwave Oven
- Ceiling Fans
- Vent Fan
- Ice Maker Connection
- Gas Cooking
- Plumb for Water Softener
- Disposal
- Solid Counter Tops
- Gas Water Heater
Roof
- Composition
Levels
- Two
Cooling
- Two Central
Pool Features
- None
Window Features
- None Remain
Exterior Features
- Double Pane Windows
- Covered Patio
- Patio Slab
- Has Gutters
- Wrought Iron Fence
Fireplace Features
- Not Applicable
Association Amenities
- Bike Trails
- Clubhouse
- BBQ/Grill
- Pool
- Jogging Trails
- Park/Playground
Accessibility Features
- Doors-Swing-In
- First Floor Bath
- Entry Slope less than 1 foot
- First Floor Bedroom
Flooring
- Vinyl
- Ceramic Tile
- Carpeting
Foundation Details
- Slab
Architectural Style
- Two Story
- Texas Hill Country
- Contemporary
- Traditional
Heating
- Central
