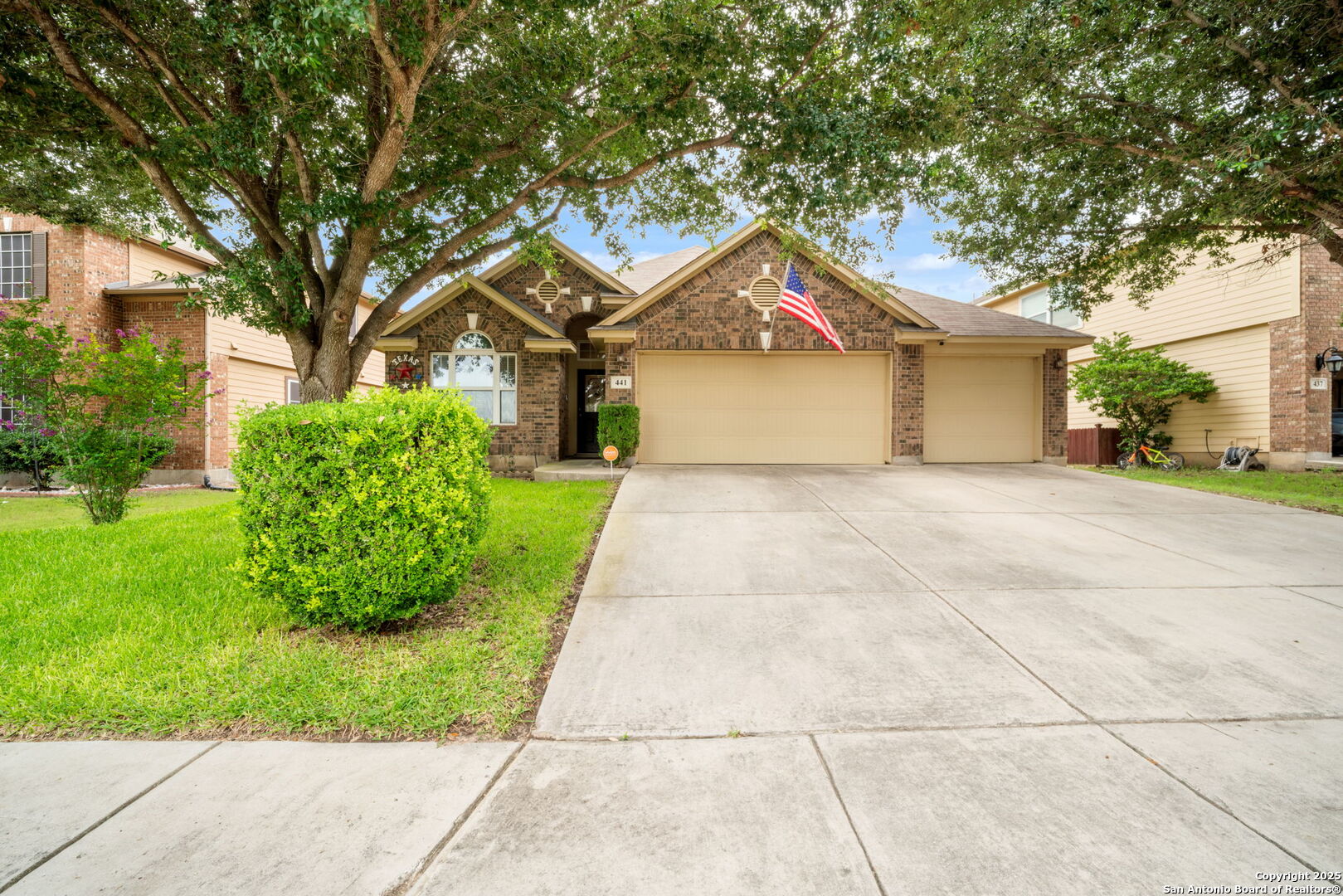Status
Market MatchUP
How this home compares to similar 4 bedroom homes in Cibolo- Price Comparison$53,907 lower
- Home Size352 sq. ft. smaller
- Built in 2008Older than 66% of homes in Cibolo
- Cibolo Snapshot• 425 active listings• 49% have 4 bedrooms• Typical 4 bedroom size: 2581 sq. ft.• Typical 4 bedroom price: $423,794
Description
Step into this inviting single-story home offering a rare 3-car garage and a spacious, open-concept layout designed for modern living. The kitchen is equipped with abundant cabinetry and sleek Corian countertops perfect for hosting or everyday meals. Enjoy the outdoors under a covered patio, ideal for unwinding or al fresco dining. The primary suite provides a peaceful escape with a large walk-in closet, dual vanities, and a garden tub for relaxing soaks. Durable hard surface flooring flows through the main living areas, adding both style and practicality. Conveniently located near Randolph AFB, local shopping, dining, and HEB. This home combines comfort, charm, and everyday convenience.
MLS Listing ID
Listed By
Map
Estimated Monthly Payment
$3,357Loan Amount
$351,394This calculator is illustrative, but your unique situation will best be served by seeking out a purchase budget pre-approval from a reputable mortgage provider. Start My Mortgage Application can provide you an approval within 48hrs.
Home Facts
Bathroom
Kitchen
Appliances
- Dishwasher
- Solid Counter Tops
- Electric Water Heater
- Washer Connection
- Stove/Range
- Microwave Oven
- Plumb for Water Softener
- Pre-Wired for Security
- Dryer Connection
- Water Softener (owned)
- Garage Door Opener
- Smoke Alarm
- Disposal
- Smooth Cooktop
- Ceiling Fans
Roof
- Composition
Levels
- One
Cooling
- One Central
Pool Features
- None
Window Features
- Some Remain
Exterior Features
- Mature Trees
- Double Pane Windows
- Patio Slab
- Covered Patio
- Sprinkler System
- Privacy Fence
Fireplace Features
- Not Applicable
Association Amenities
- Jogging Trails
- Pool
- Park/Playground
Accessibility Features
- No Steps Down
- 2+ Access Exits
- Level Lot
- Level Drive
- First Floor Bath
- No Stairs
- First Floor Bedroom
Flooring
- Ceramic Tile
- Carpeting
Foundation Details
- Slab
Architectural Style
- One Story
Heating
- Central





























