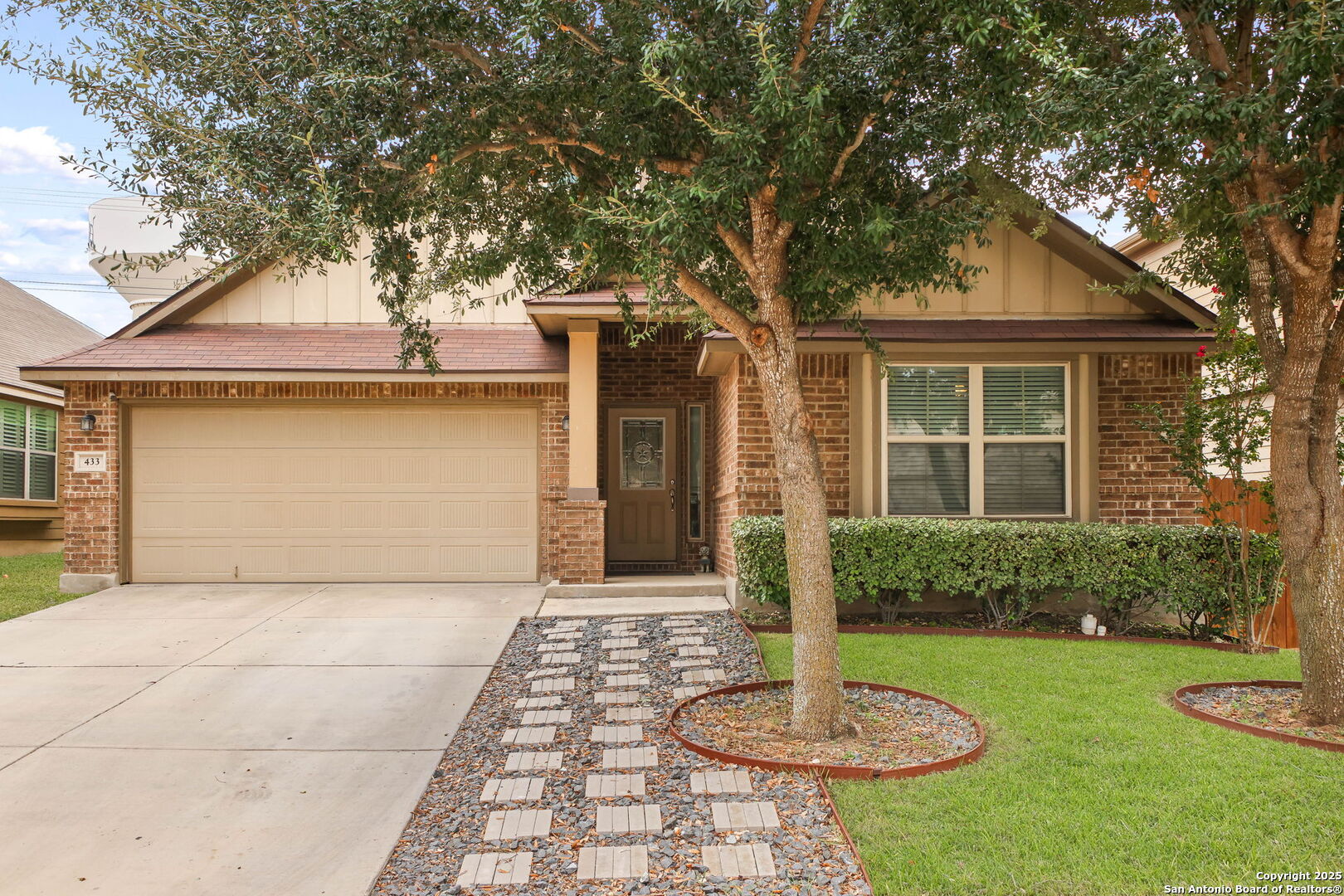Status
Market MatchUP
How this home compares to similar 3 bedroom homes in Cibolo- Price Comparison$47,279 higher
- Home Size505 sq. ft. larger
- Built in 2013Older than 52% of homes in Cibolo
- Cibolo Snapshot• 420 active listings• 34% have 3 bedrooms• Typical 3 bedroom size: 1917 sq. ft.• Typical 3 bedroom price: $322,720
Description
Welcome to this beautifully maintained 3-bedroom, 3-bath home located in the heart of Cibolo, TX. Offering an open floor plan and thoughtfully updated features throughout, this home is perfect for both everyday living and entertaining. Step inside to discover spacious living areas filled with natural light, seamlessly connecting the living room, dining area, and kitchen-ideal for modern living. The kitchen boasts ample cabinetry, generous counter space, and a large island that serves as the perfect gathering spot. Each of the three full bathrooms has been tastefully updated with contemporary finishes, including modern vanities, sleek fixtures, and stylish tile work. The private owner's suite includes a spacious ensuite bathroom and walk-in closet, offering a peaceful retreat from the rest of the home. In addition to the three bedrooms, the home features a dedicated office-perfect for working from home or managing daily tasks. Upstairs, you'll find a large game room, offering endless possibilities for a media room, playroom, or second living area. Outside, enjoy a spacious backyard with room to relax, garden, or entertain. Located in a desirable neighborhood with convenient access to top-rated schools, shopping, and dining, this Cibolo gem has everything you need and more.
MLS Listing ID
Listed By
Map
Estimated Monthly Payment
$3,369Loan Amount
$351,500This calculator is illustrative, but your unique situation will best be served by seeking out a purchase budget pre-approval from a reputable mortgage provider. Start My Mortgage Application can provide you an approval within 48hrs.
Home Facts
Bathroom
Kitchen
Appliances
- Washer Connection
- Stove/Range
- Dryer Connection
- Chandelier
- Disposal
- Dishwasher
- Ceiling Fans
Roof
- Composition
Levels
- Two
Cooling
- One Central
Pool Features
- None
Window Features
- All Remain
Exterior Features
- Double Pane Windows
- Patio Slab
- Privacy Fence
Fireplace Features
- Not Applicable
Association Amenities
- Park/Playground
- Pool
- Clubhouse
Flooring
- Carpeting
- Ceramic Tile
Foundation Details
- Slab
Architectural Style
- Two Story
Heating
- Central




























