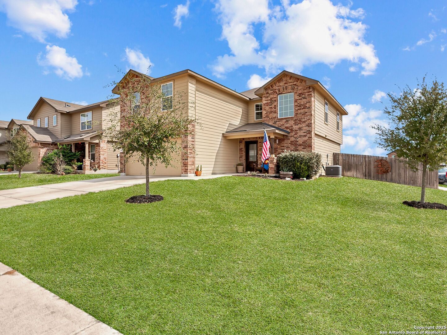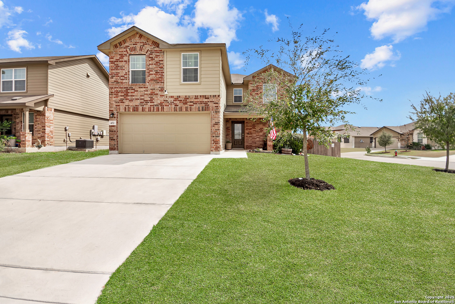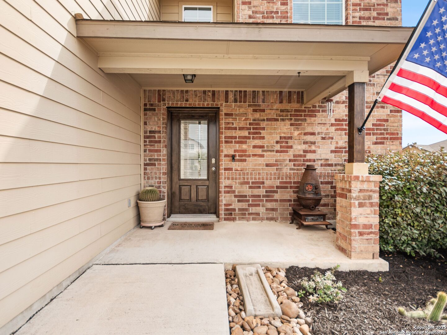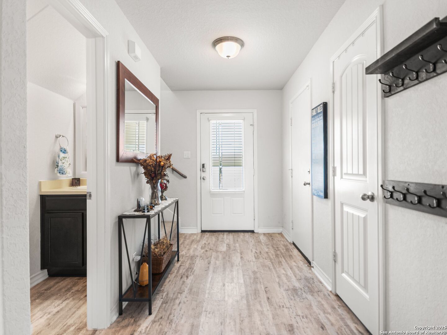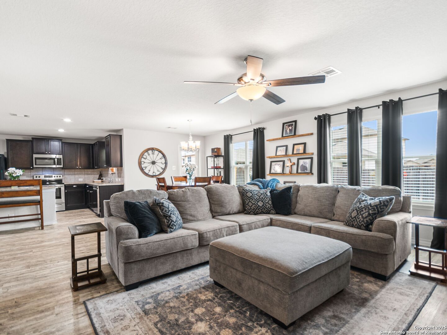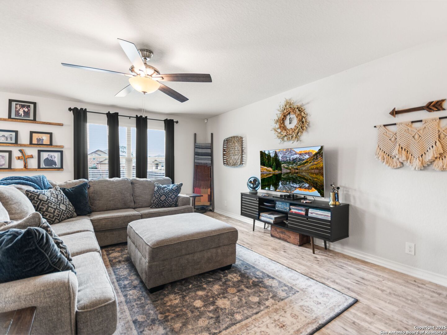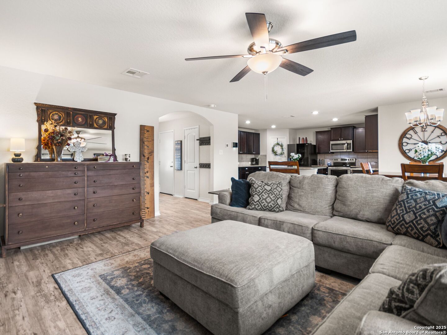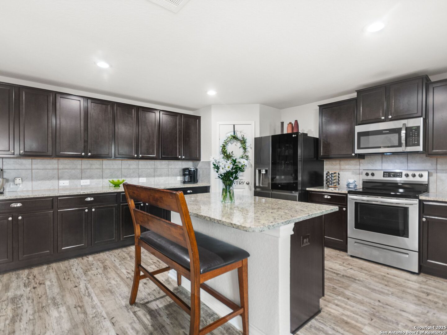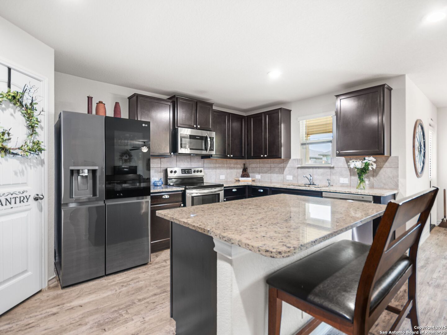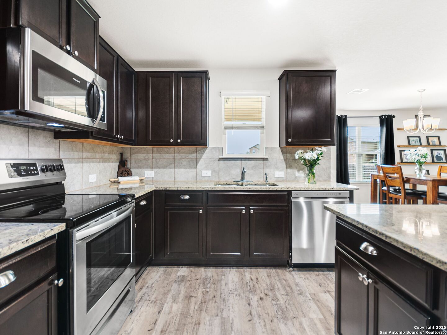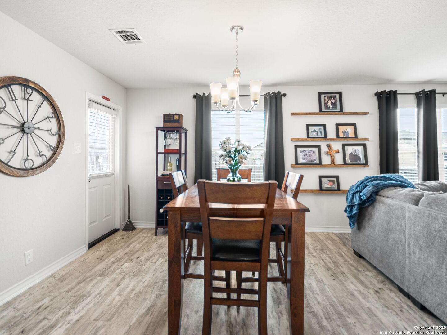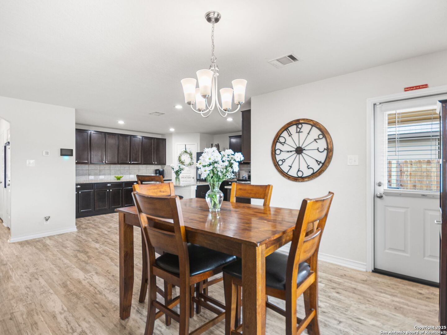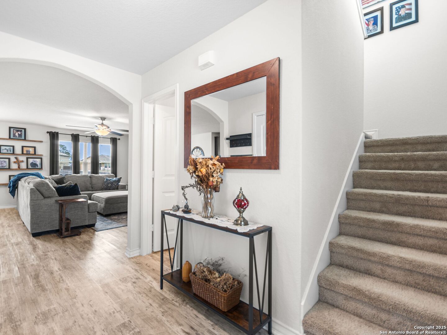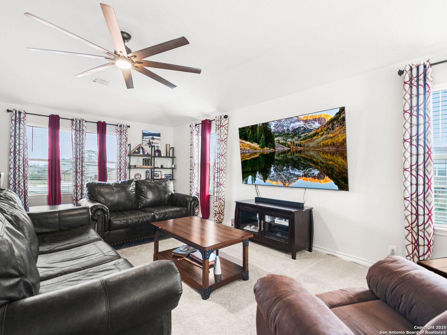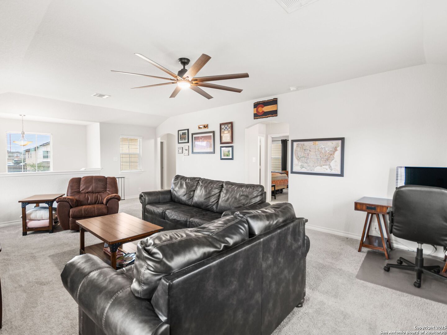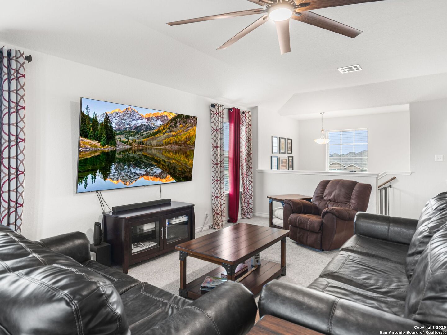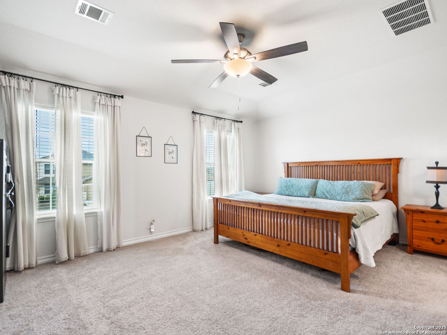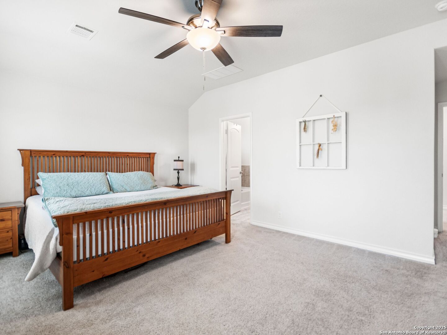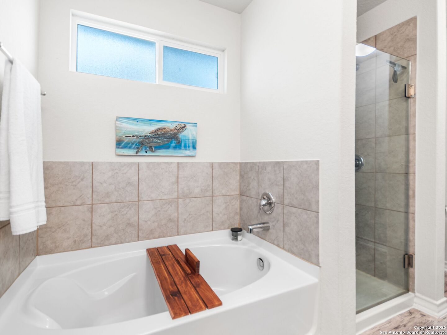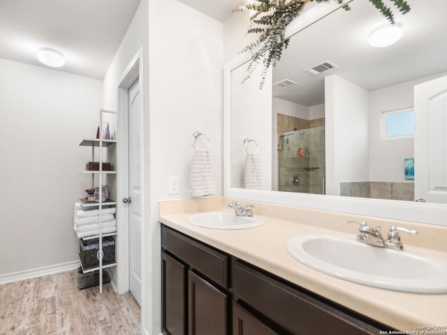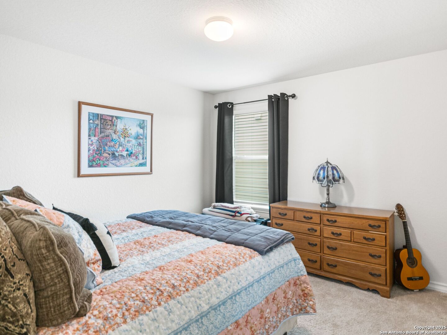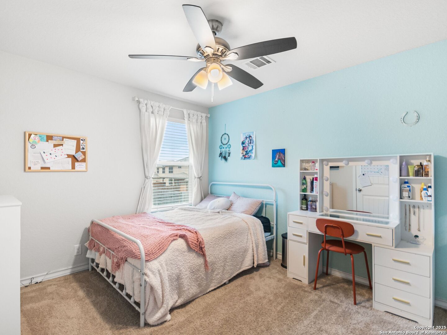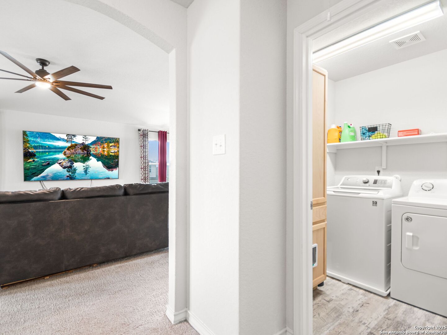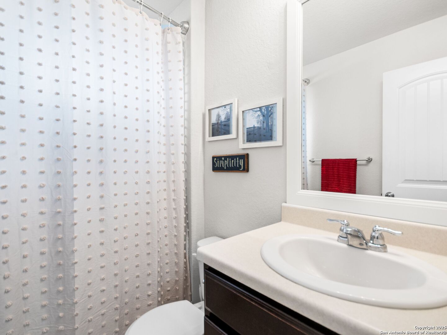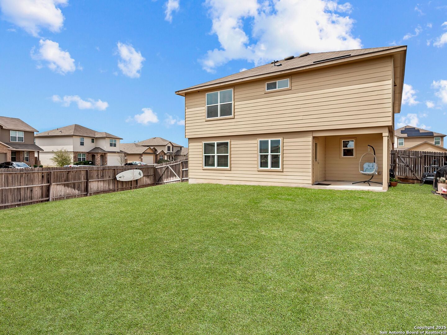Status
Market MatchUP
How this home compares to similar 3 bedroom homes in Cibolo- Price Comparison$7,179 higher
- Home Size312 sq. ft. larger
- Built in 2018Newer than 60% of homes in Cibolo
- Cibolo Snapshot• 420 active listings• 34% have 3 bedrooms• Typical 3 bedroom size: 1917 sq. ft.• Typical 3 bedroom price: $322,720
Description
Ideally situated in the highly rated Schertz-Cibolo-Universal City ISD, this well-maintained home offers unbeatable access to JBSA-Randolph, Fort Sam Houston, downtown Cibolo's shopping and dining, Crescent Bend Nature Park, and major highways including I-35 and Loop 1604. The spacious two-story layout features an open-concept design where the living, dining, and kitchen areas seamlessly connect, all with durable wood-look vinyl flooring. The kitchen is both stylish and functional, with granite countertops, a large island with breakfast bar, stainless steel appliances, abundant counter space, and a walk-in pantry. Upstairs, you'll find all bedrooms, a generous game room, and a conveniently located laundry room. The private primary suite includes a soaking tub, separate shower, double vanities, and a large walk-in closet. Built-in bookshelves add charm and utility to the secondary bedrooms. Sitting on a corner lot, the home enjoys added privacy, a fully fenced backyard, covered front and rear porches, a two-car garage, sprinkler system, and a water softener.
MLS Listing ID
Listed By
Map
Estimated Monthly Payment
$2,960Loan Amount
$313,405This calculator is illustrative, but your unique situation will best be served by seeking out a purchase budget pre-approval from a reputable mortgage provider. Start My Mortgage Application can provide you an approval within 48hrs.
Home Facts
Bathroom
Kitchen
Appliances
- Washer Connection
- Dryer Connection
- Solid Counter Tops
- Disposal
- Electric Water Heater
- Water Softener (owned)
- Garage Door Opener
- Stove/Range
- Ice Maker Connection
- Microwave Oven
- Smoke Alarm
- Vent Fan
- Dishwasher
- Ceiling Fans
Roof
- Composition
Levels
- Two
Cooling
- One Central
Pool Features
- None
Window Features
- All Remain
Exterior Features
- Sprinkler System
- Covered Patio
- Double Pane Windows
- Privacy Fence
Fireplace Features
- Not Applicable
Association Amenities
- Jogging Trails
Flooring
- Vinyl
- Carpeting
Foundation Details
- Slab
Architectural Style
- Two Story
Heating
- Central
