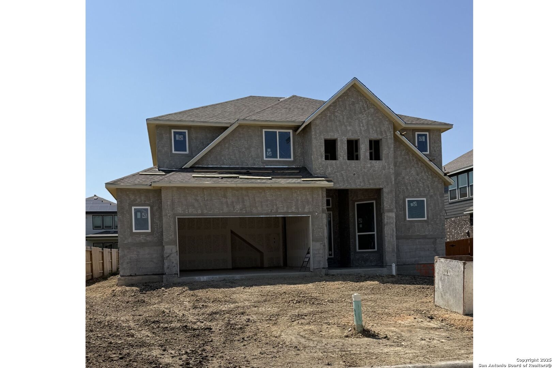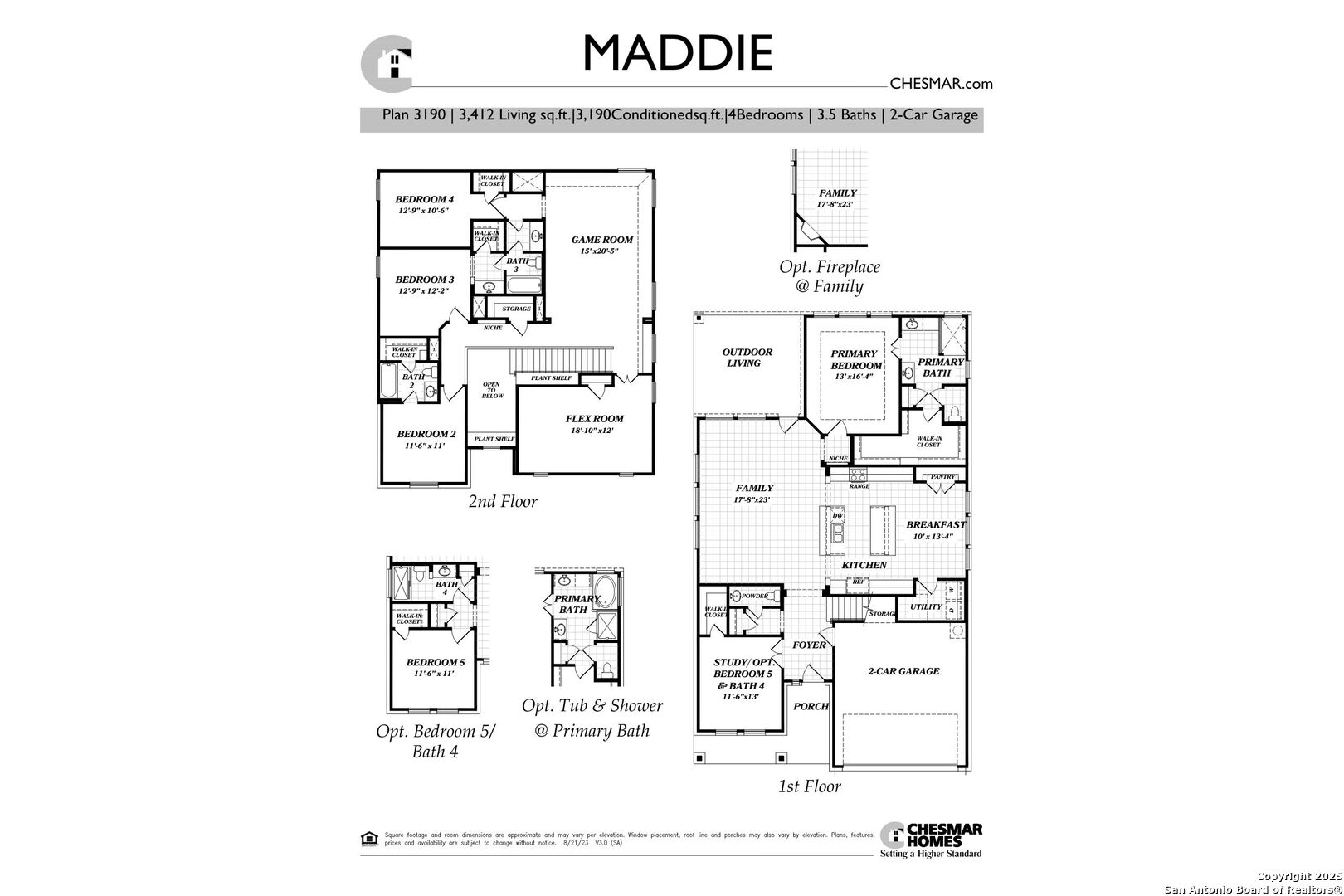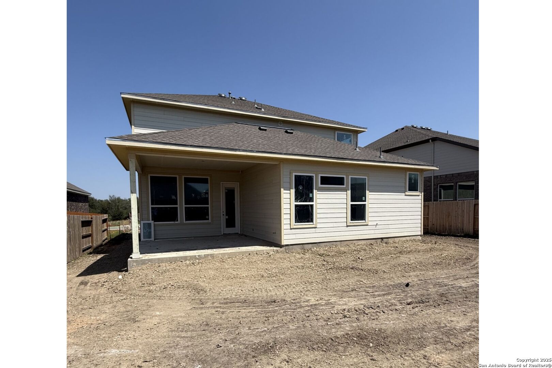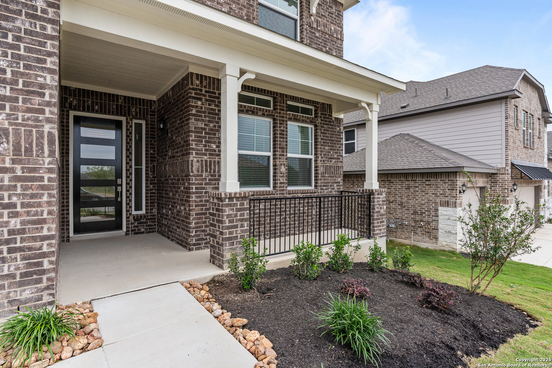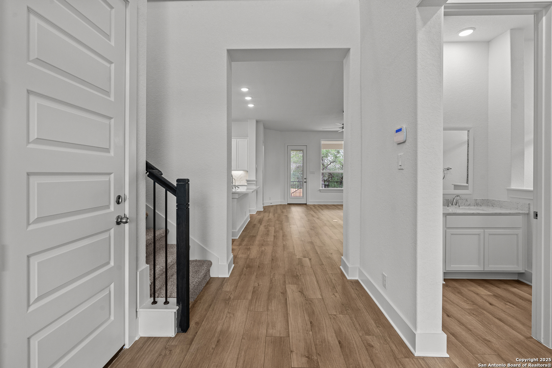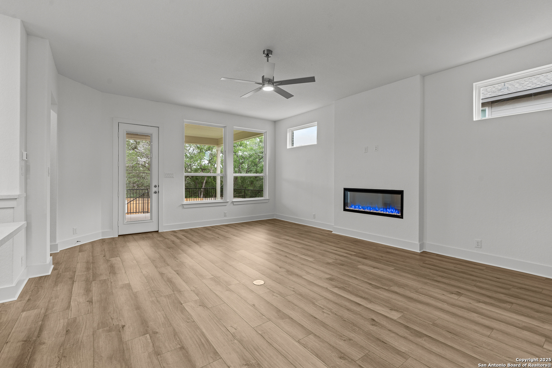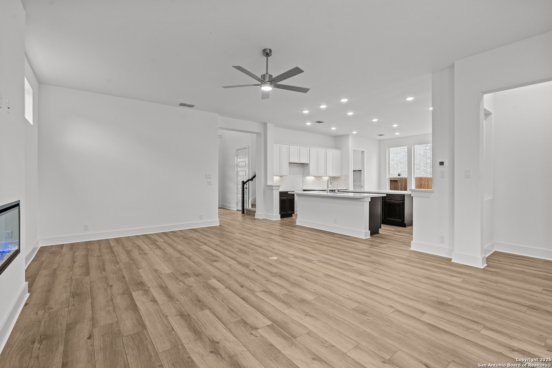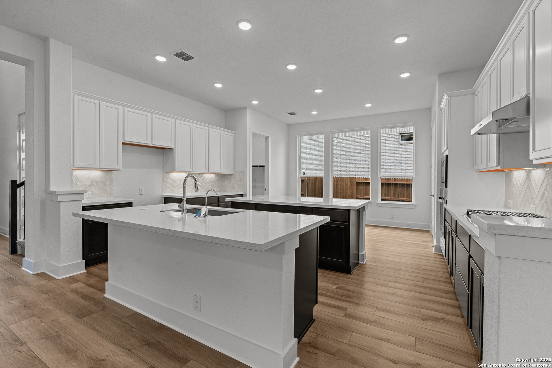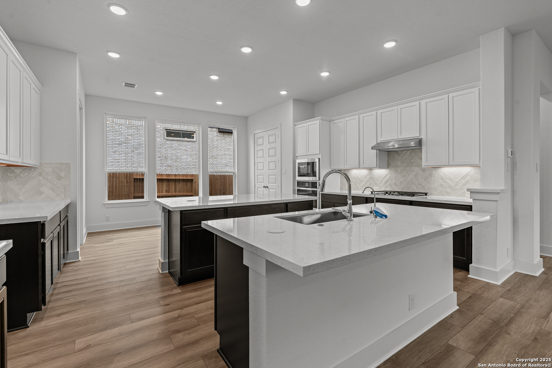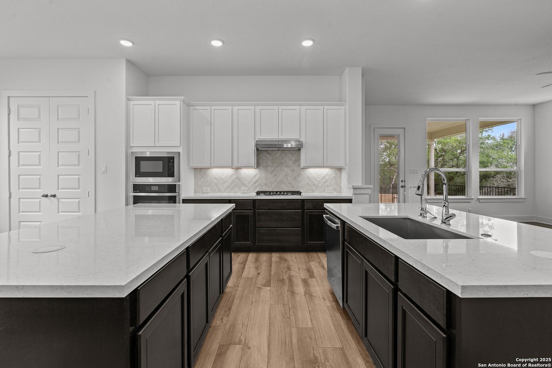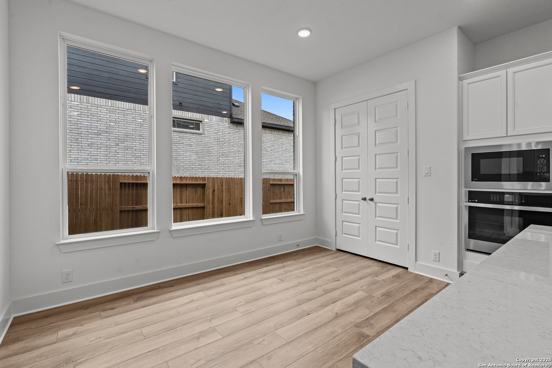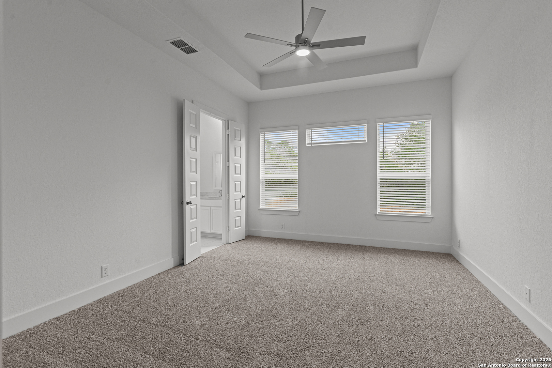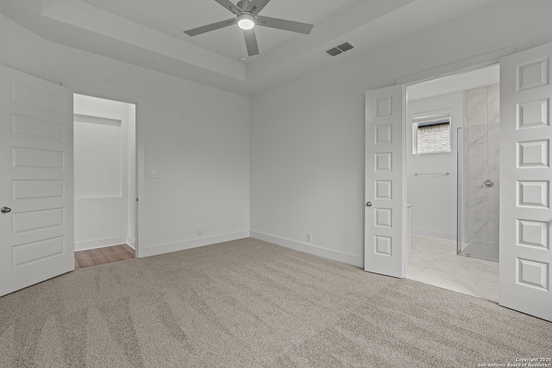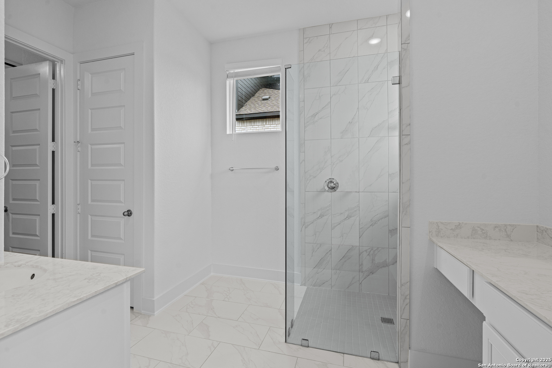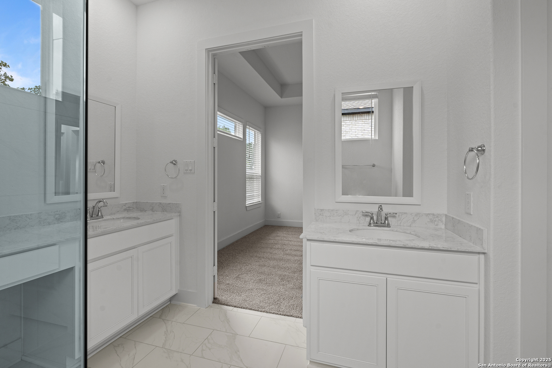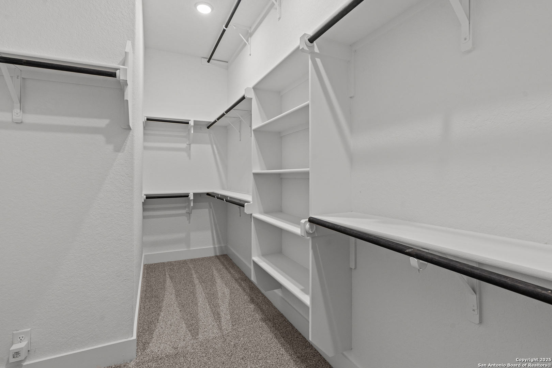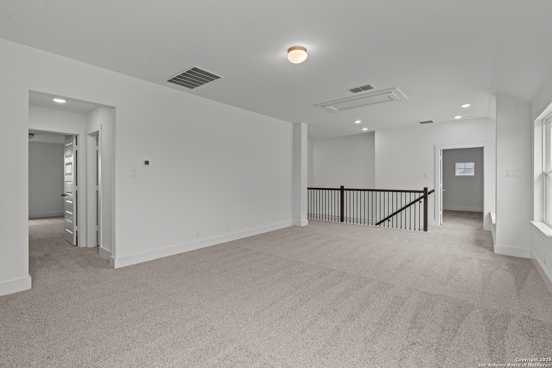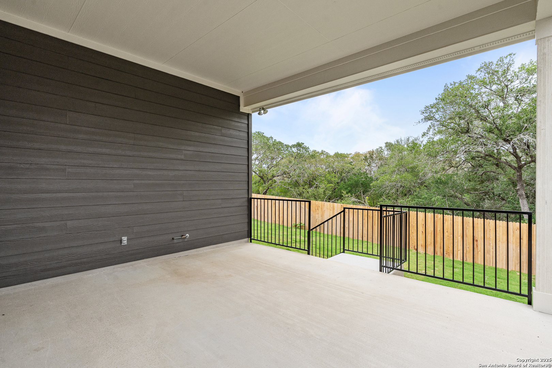Status
Market MatchUP
How this home compares to similar 5 bedroom homes in Cibolo- Price Comparison$132,309 higher
- Home Size170 sq. ft. larger
- Built in 2025Newer than 99% of homes in Cibolo
- Cibolo Snapshot• 425 active listings• 13% have 5 bedrooms• Typical 5 bedroom size: 3020 sq. ft.• Typical 5 bedroom price: $449,510
Description
*Home is currently under construction*Photos not of actual home* Est. Completion 10/25* Enter the home through an impressive 8' Door to a grand 2 story Foyer that sets the tone for the home. Continue on to the spacious Family Room, seamlessly connected to open concept luxurious chef's kitchen with double islands and an adjoining Breakfast Area, perfect for everyday living and entertaining. The expansive Family Room overlooks a large Covered Rear Patio and a generously sized back yard ideal for barbeques, birthday celebrations or quiet evenings in your private outdoor space. In addition to the Primary Suite on the main level is a Secondary Bedroom offer flexibility as a Guest Suite or Home Office. On the second level, enjoy a large Game Room with an oversized Flex Space/Media Room and three more Bedrooms.
MLS Listing ID
Listed By
Map
Estimated Monthly Payment
$5,091Loan Amount
$552,729This calculator is illustrative, but your unique situation will best be served by seeking out a purchase budget pre-approval from a reputable mortgage provider. Start My Mortgage Application can provide you an approval within 48hrs.
Home Facts
Bathroom
Kitchen
Appliances
- Garage Door Opener
- Dishwasher
- Cook Top
- Gas Cooking
- Electric Water Heater
- Plumb for Water Softener
- Pre-Wired for Security
- Built-In Oven
- In Wall Pest Control
- Microwave Oven
- Smoke Alarm
- Washer Connection
- Dryer Connection
- Ice Maker Connection
- Vent Fan
- Disposal
- Ceiling Fans
Roof
- Composition
Levels
- Two
Cooling
- One Central
Pool Features
- None
Window Features
- Some Remain
Exterior Features
- Sprinkler System
- Privacy Fence
- Double Pane Windows
- Covered Patio
Fireplace Features
- Family Room
- One
Association Amenities
- Jogging Trails
Flooring
- Ceramic Tile
- Carpeting
- Laminate
Foundation Details
- Slab
Architectural Style
- Two Story
Heating
- Central
- Zoned
- 1 Unit
