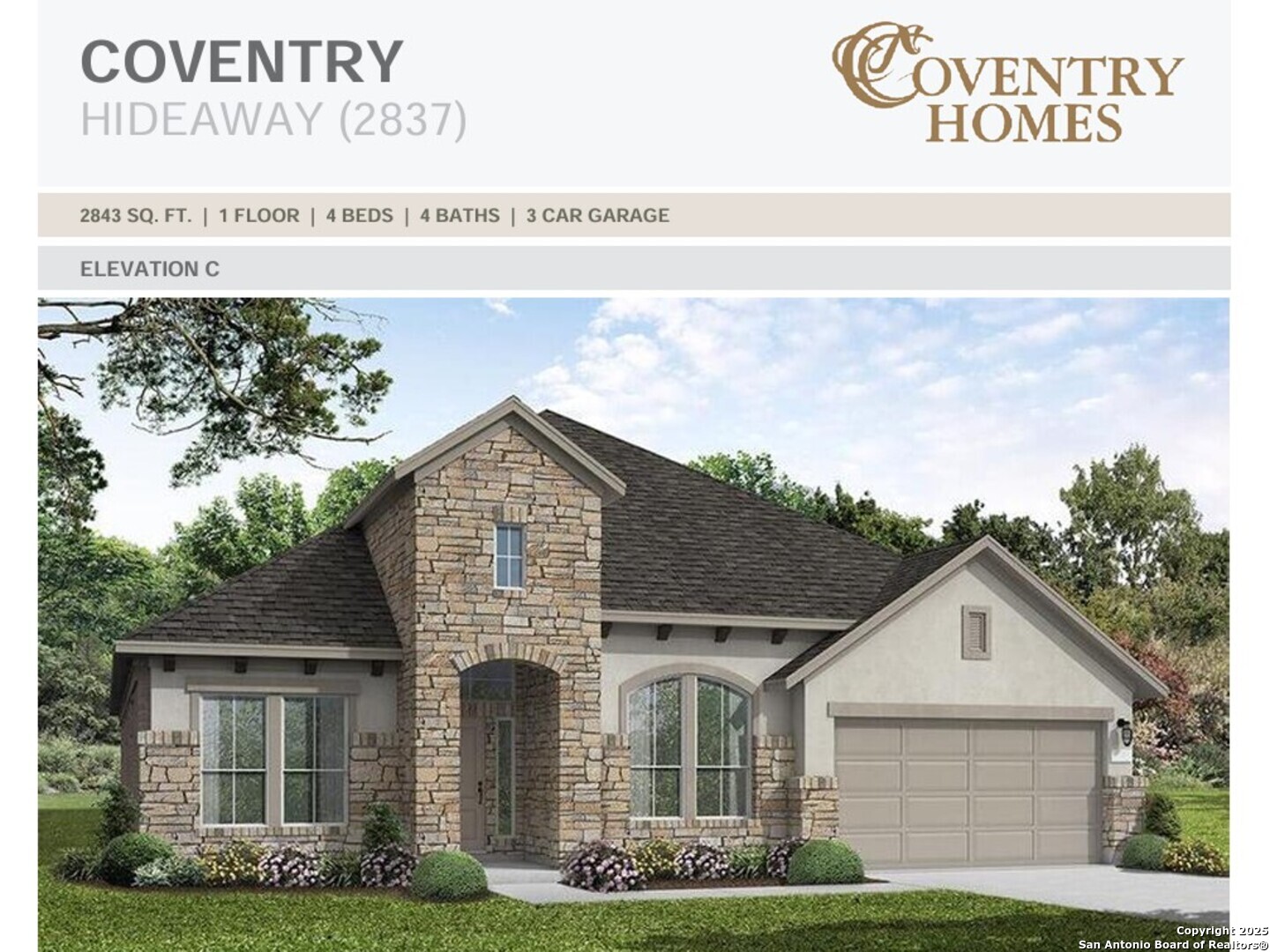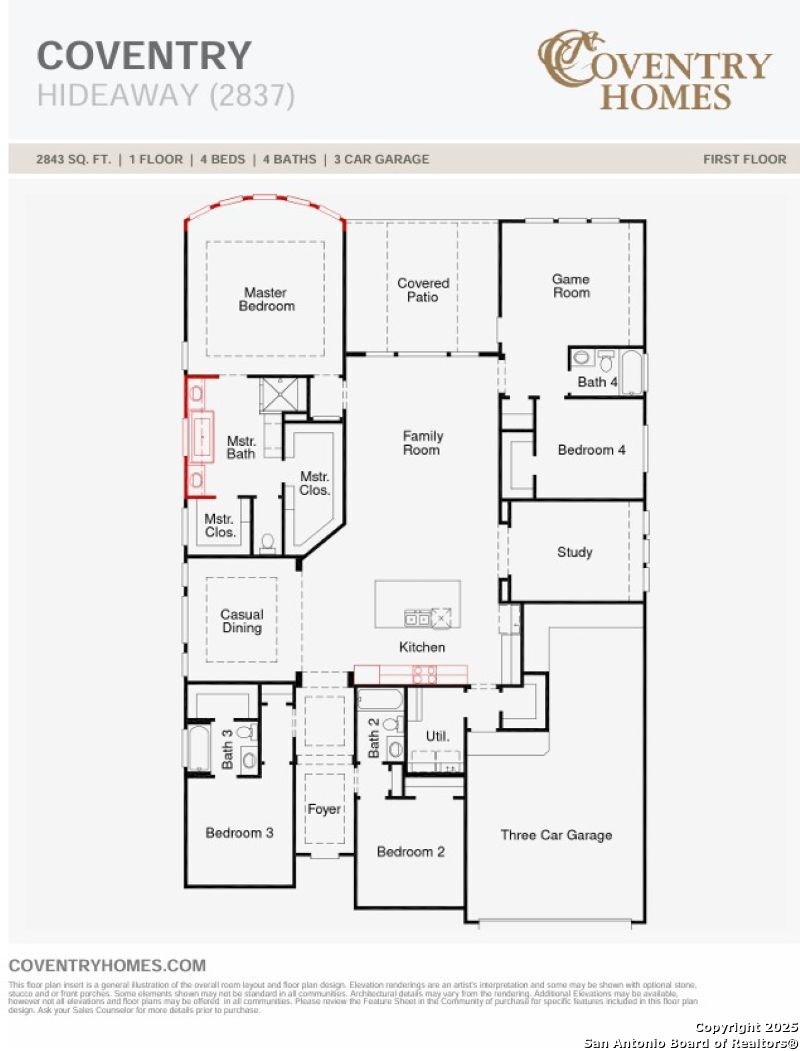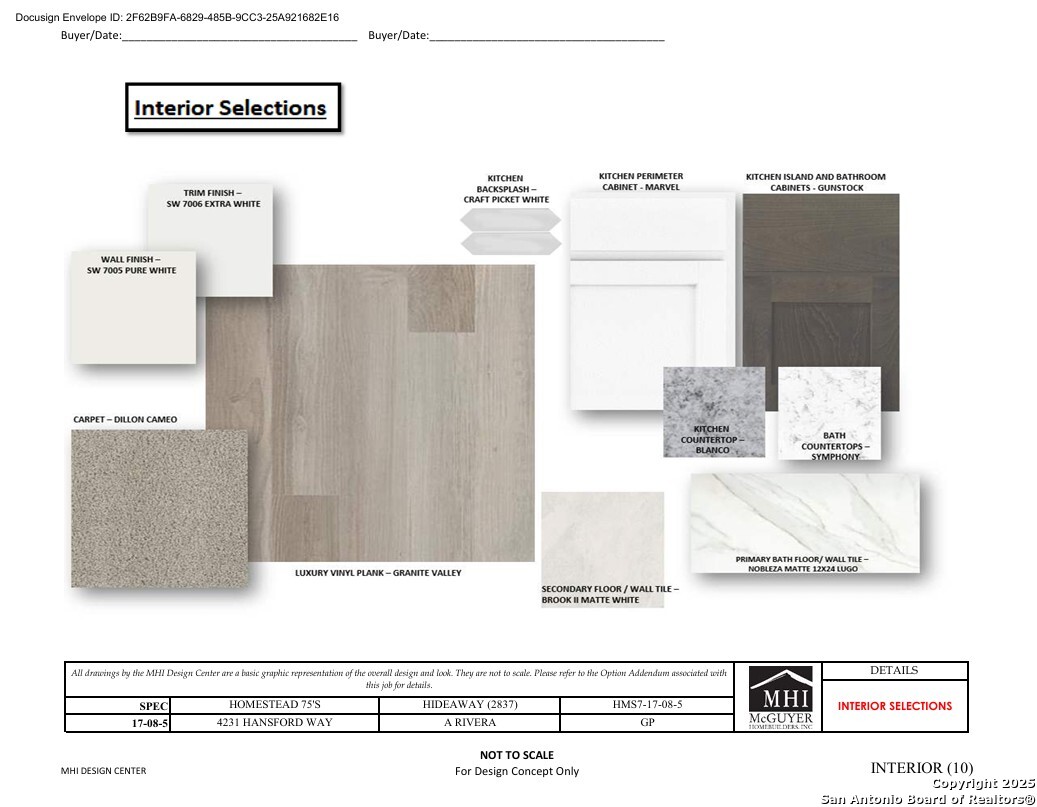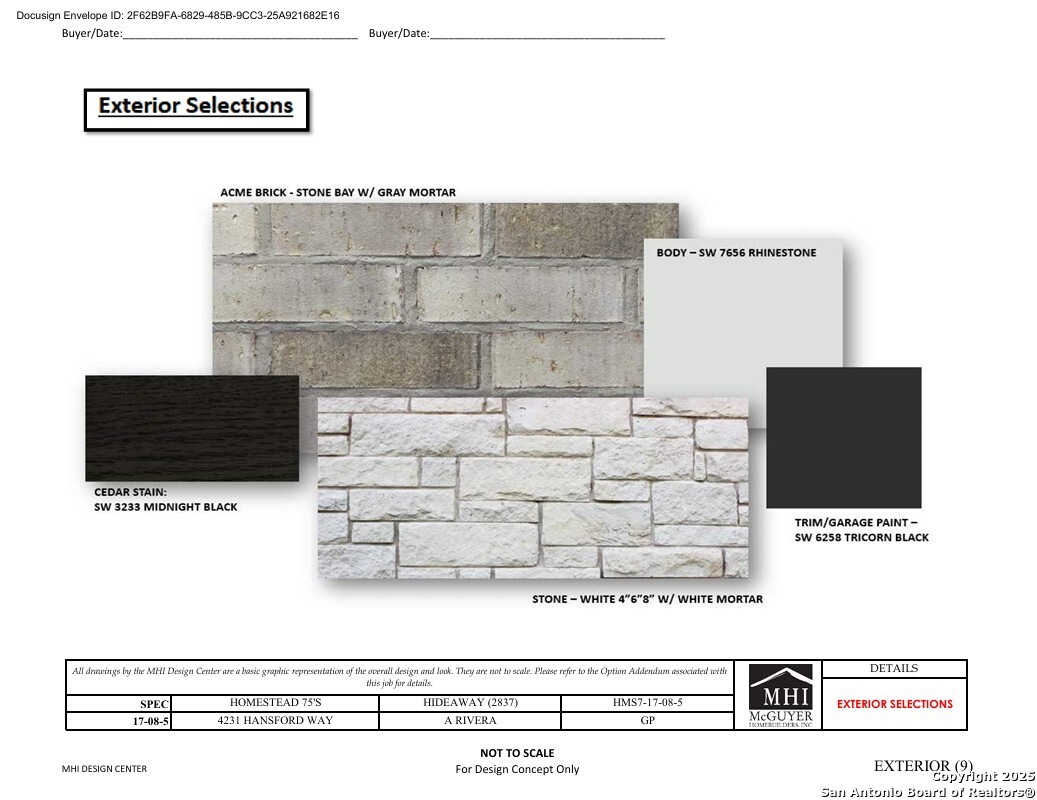Status
Market MatchUP
How this home compares to similar 4 bedroom homes in Cibolo- Price Comparison$226,462 higher
- Home Size291 sq. ft. larger
- Built in 2025One of the newest homes in Cibolo
- Cibolo Snapshot• 420 active listings• 49% have 4 bedrooms• Typical 4 bedroom size: 2581 sq. ft.• Typical 4 bedroom price: $423,527
Description
Welcome to your new home in the beautiful master planned community of Homestead! This is the amazing Hideaway model floorplan and it is stunning both inside and out! It boasts 4 beds and 4 full baths , a study, second living area, and a three car garage. Pull up to your very modern, elegant front exterior boasting stone stucco and brick! When you enter the home you will instantly fall in love with the sweeping 14 foot ceilings as well as the massive open concept of this one story ranch style home that boasts over 2800 square feet. There are gorgeous custom floors as well as upgraded counters, countertops, a freestanding tub and upgraded walk in shower in the primary suite as well as a cathedral bowed window wall and so much more. This home is truly a must see. This community features a swimming pool, splash pad,, a private fitness center, as well as a pavilion for gatherings and social events! This floorplan is truly one of a kind! Schedule your visit today!
MLS Listing ID
Listed By
Map
Estimated Monthly Payment
$4,896Loan Amount
$617,491This calculator is illustrative, but your unique situation will best be served by seeking out a purchase budget pre-approval from a reputable mortgage provider. Start My Mortgage Application can provide you an approval within 48hrs.
Home Facts
Bathroom
Kitchen
Appliances
- Disposal
- Dryer Connection
- Dishwasher
- Cook Top
- Custom Cabinets
- 2+ Water Heater Units
- Gas Cooking
- Built-In Oven
- Ceiling Fans
- Gas Water Heater
- Pre-Wired for Security
- Plumb for Water Softener
- Washer Connection
- Garage Door Opener
- In Wall Pest Control
Roof
- Composition
Levels
- One
Cooling
- One Central
Pool Features
- None
Window Features
- None Remain
Exterior Features
- Double Pane Windows
- Privacy Fence
- Covered Patio
- Sprinkler System
- Wrought Iron Fence
Fireplace Features
- Not Applicable
Association Amenities
- Park/Playground
- Pool
- Bike Trails
- Clubhouse
- BBQ/Grill
- Controlled Access
- Jogging Trails
Flooring
- Wood
- Carpeting
Foundation Details
- Slab
Architectural Style
- One Story
Heating
- Central



