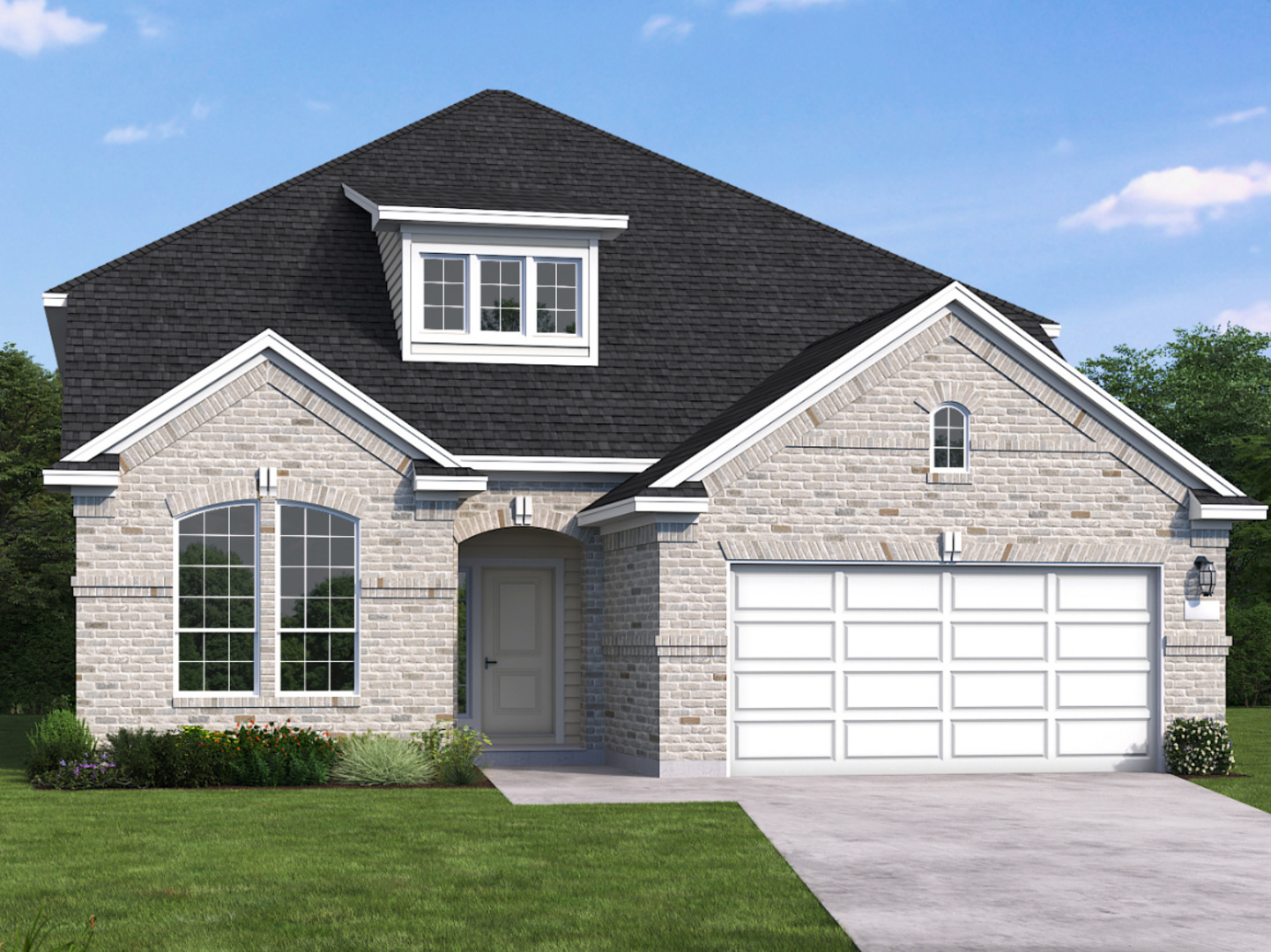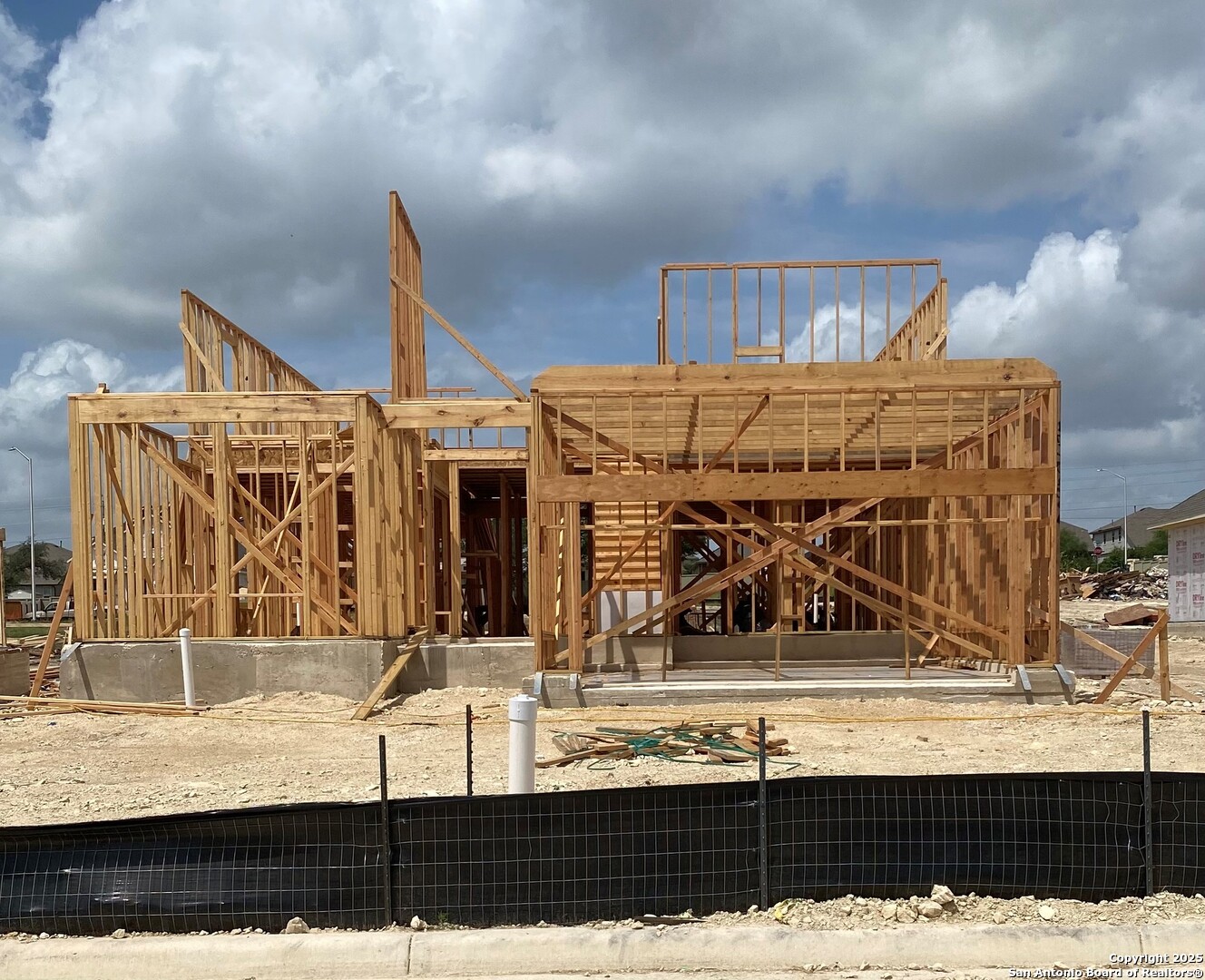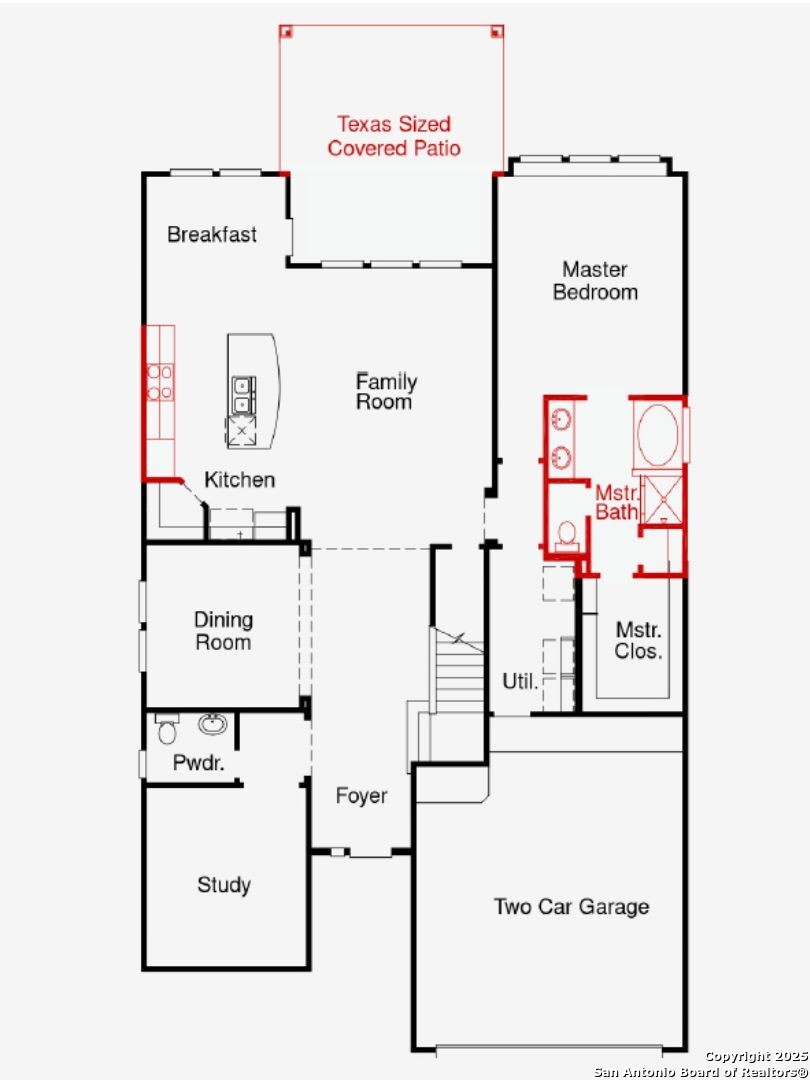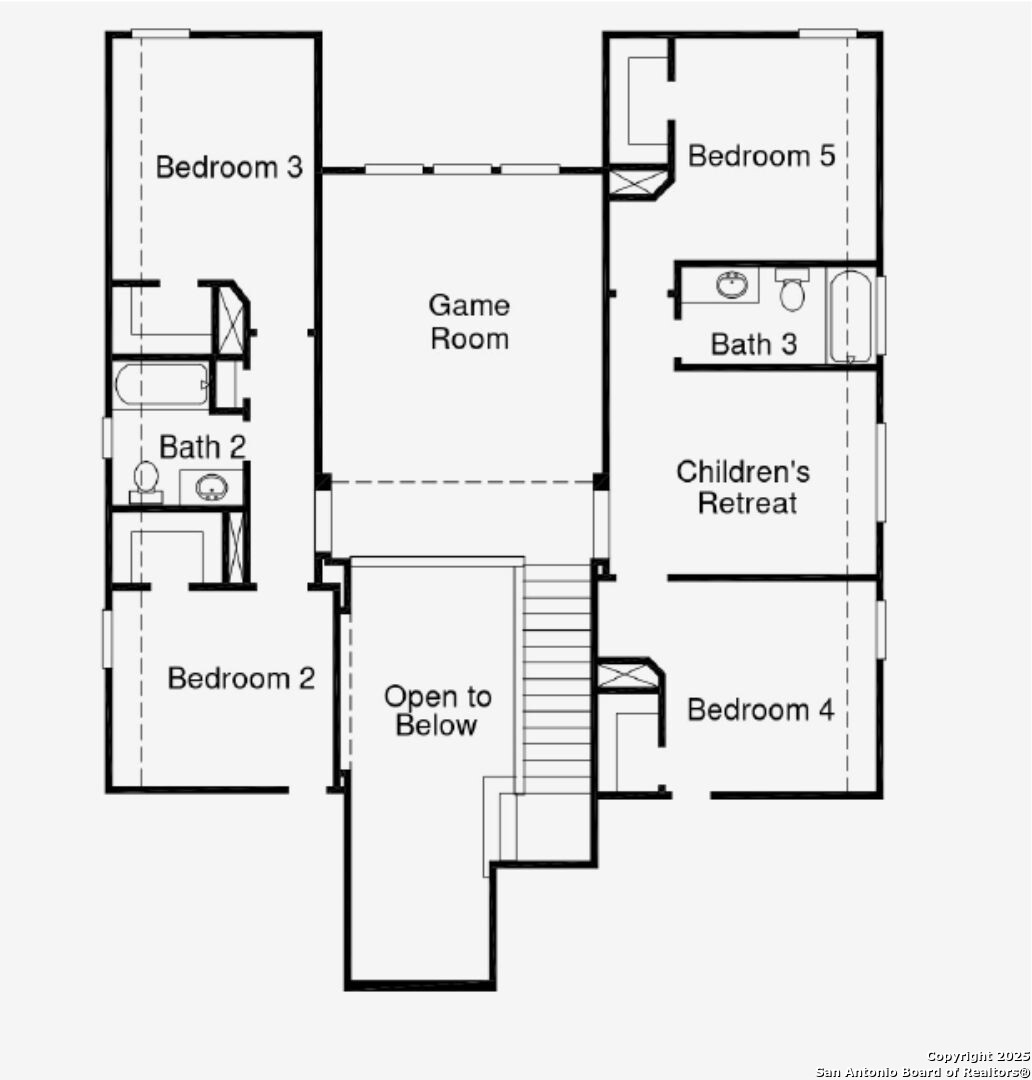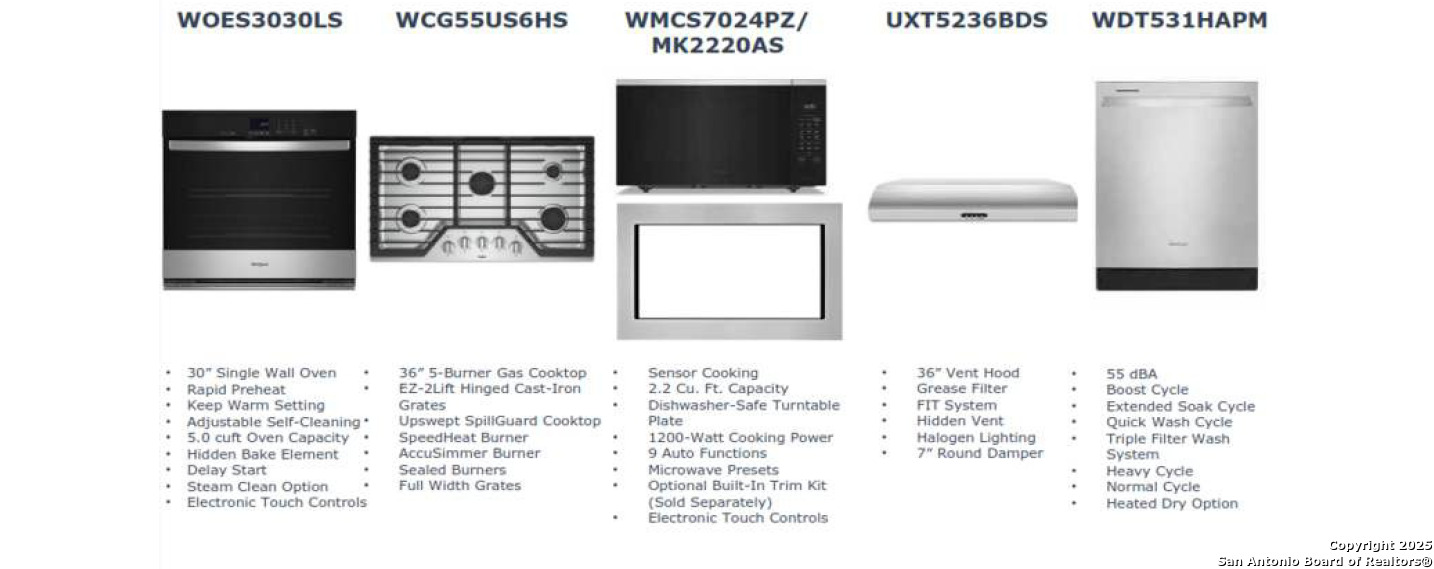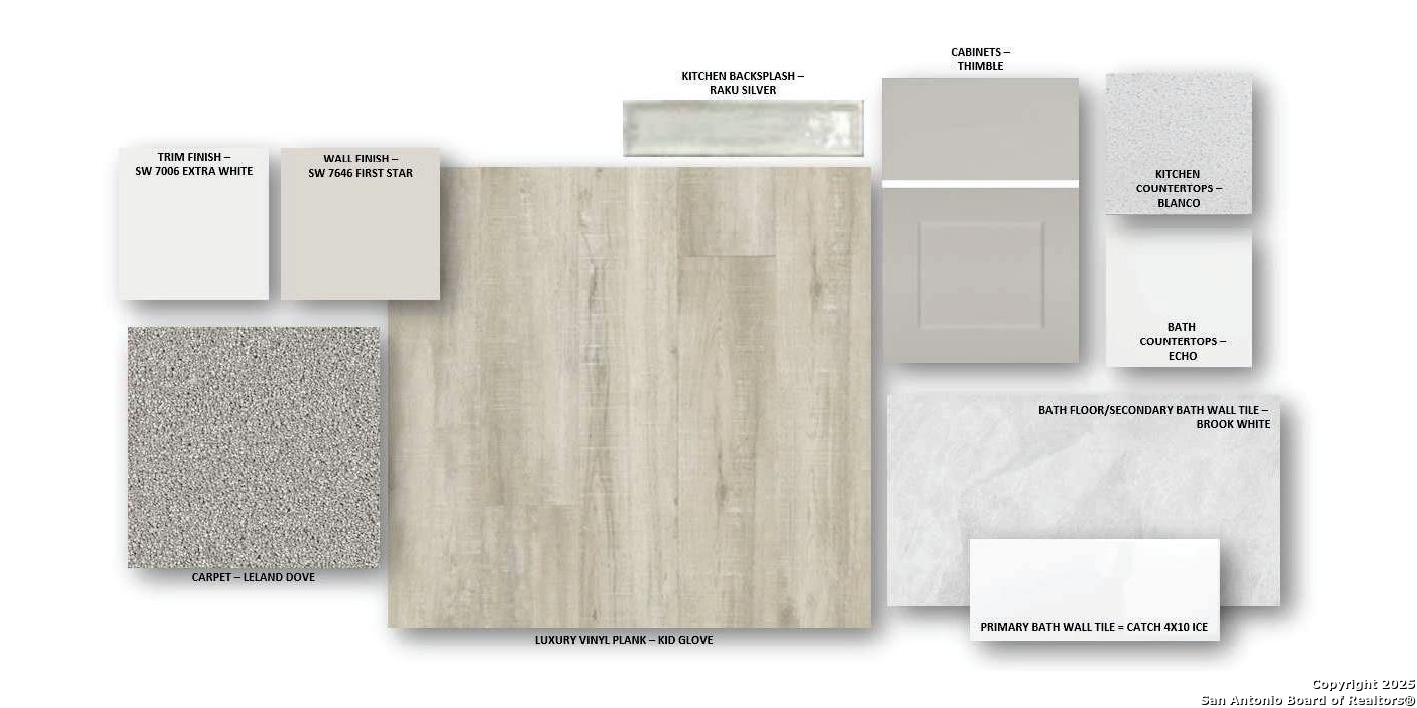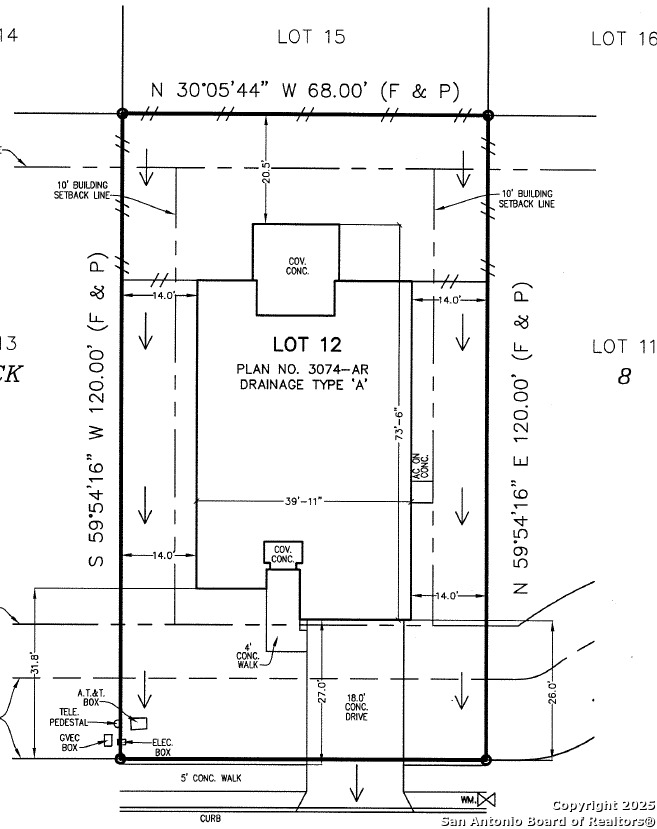Status
Market MatchUP
How this home compares to similar 5 bedroom homes in Cibolo- Price Comparison$105,479 higher
- Home Size98 sq. ft. larger
- Built in 2025Newer than 99% of homes in Cibolo
- Cibolo Snapshot• 425 active listings• 13% have 5 bedrooms• Typical 5 bedroom size: 3020 sq. ft.• Typical 5 bedroom price: $449,510
Description
Welcome to the beautifully designed Granger floor plan, where luxury, comfort, and functionality come together seamlessly. From the moment you enter, you're greeted by a grand foyer and upscale soft finishes that set the tone for the rest of the home. A private home office and powder bath just off the entry provide the perfect setup for remote work or quiet productivity. The elegant formal dining room flows effortlessly into the heart of the home-a chef's kitchen equipped with stainless steel appliances, a gas cooktop, sleek quartz countertops, a spacious walk-in pantry, and a large center island that connects to the breakfast nook and open-concept family room. Designed with entertaining in mind, this home offers multiple spaces to host and relax, from the expansive covered back patio that's perfect for al fresco dining to the upstairs game room, ideal for movie nights or game day gatherings. Unwind in your tranquil primary suite, complete with a cozy box window seat, a spa-inspired ensuite bathroom with dual vanities, a separate walk-in shower and tub, and a large walk-in closet. Located in a vibrant community with scenic trails, top-rated schools, and easy access to nearby shopping and dining, this home truly has it all. Scheduled Completion: December 2025!
MLS Listing ID
Listed By
Map
Estimated Monthly Payment
$4,145Loan Amount
$527,241This calculator is illustrative, but your unique situation will best be served by seeking out a purchase budget pre-approval from a reputable mortgage provider. Start My Mortgage Application can provide you an approval within 48hrs.
Home Facts
Bathroom
Kitchen
Appliances
- Built-In Oven
- Washer Connection
- Dryer Connection
- Stove/Range
- Smoke Alarm
- Electric Water Heater
- Microwave Oven
- Cook Top
- Gas Cooking
- Plumb for Water Softener
- Disposal
- In Wall Pest Control
- Dishwasher
Roof
- Composition
Levels
- Two
Cooling
- One Central
Pool Features
- None
Window Features
- None Remain
Exterior Features
- Double Pane Windows
- Covered Patio
- Has Gutters
- Sprinkler System
- Privacy Fence
Fireplace Features
- Not Applicable
Association Amenities
- Clubhouse
- Basketball Court
- BBQ/Grill
- Tennis
- Pool
- Jogging Trails
- Park/Playground
Accessibility Features
- First Floor Bath
- First Floor Bedroom
Flooring
- Vinyl
- Carpeting
Foundation Details
- Slab
Architectural Style
- Two Story
Heating
- Central
