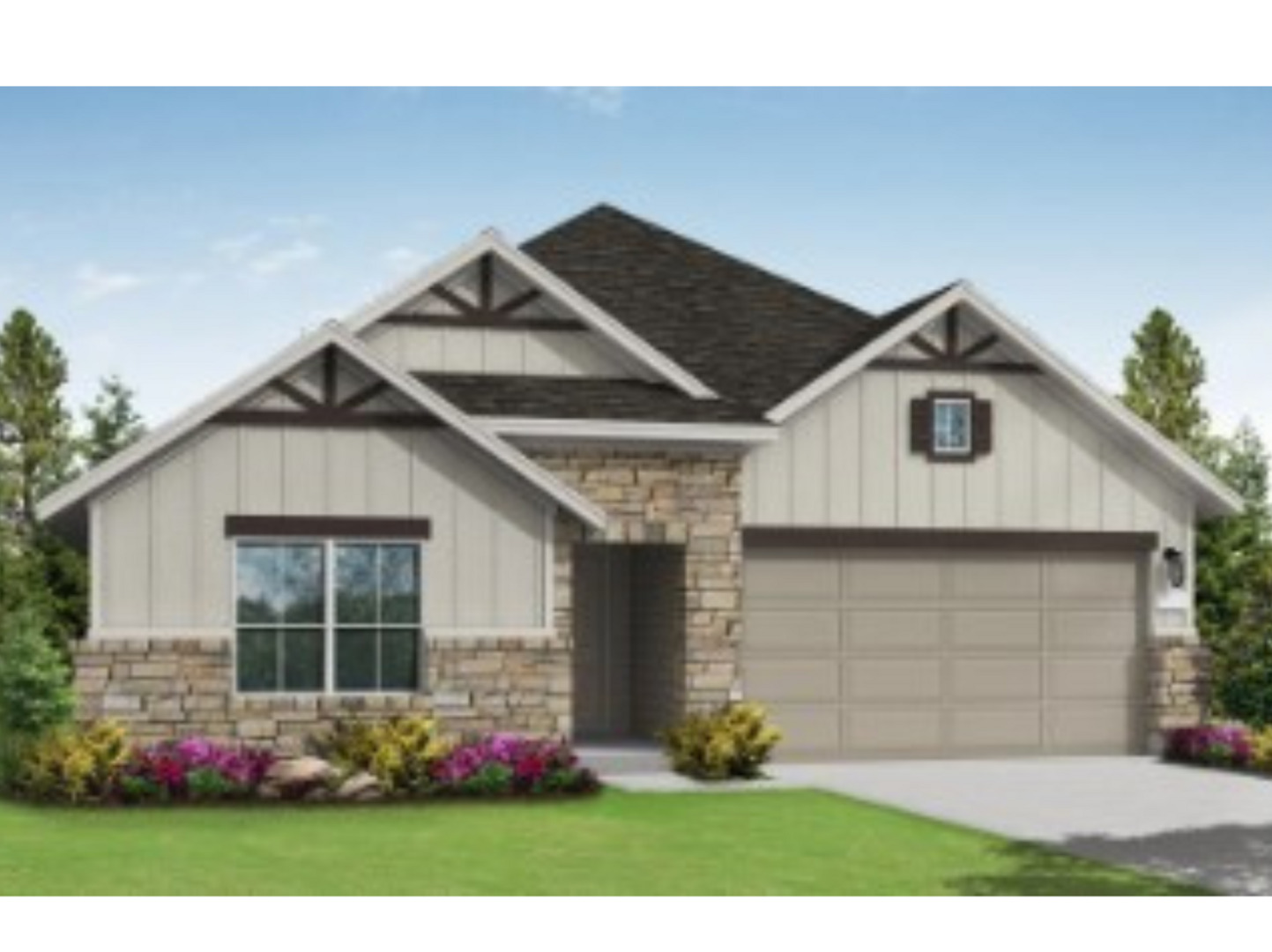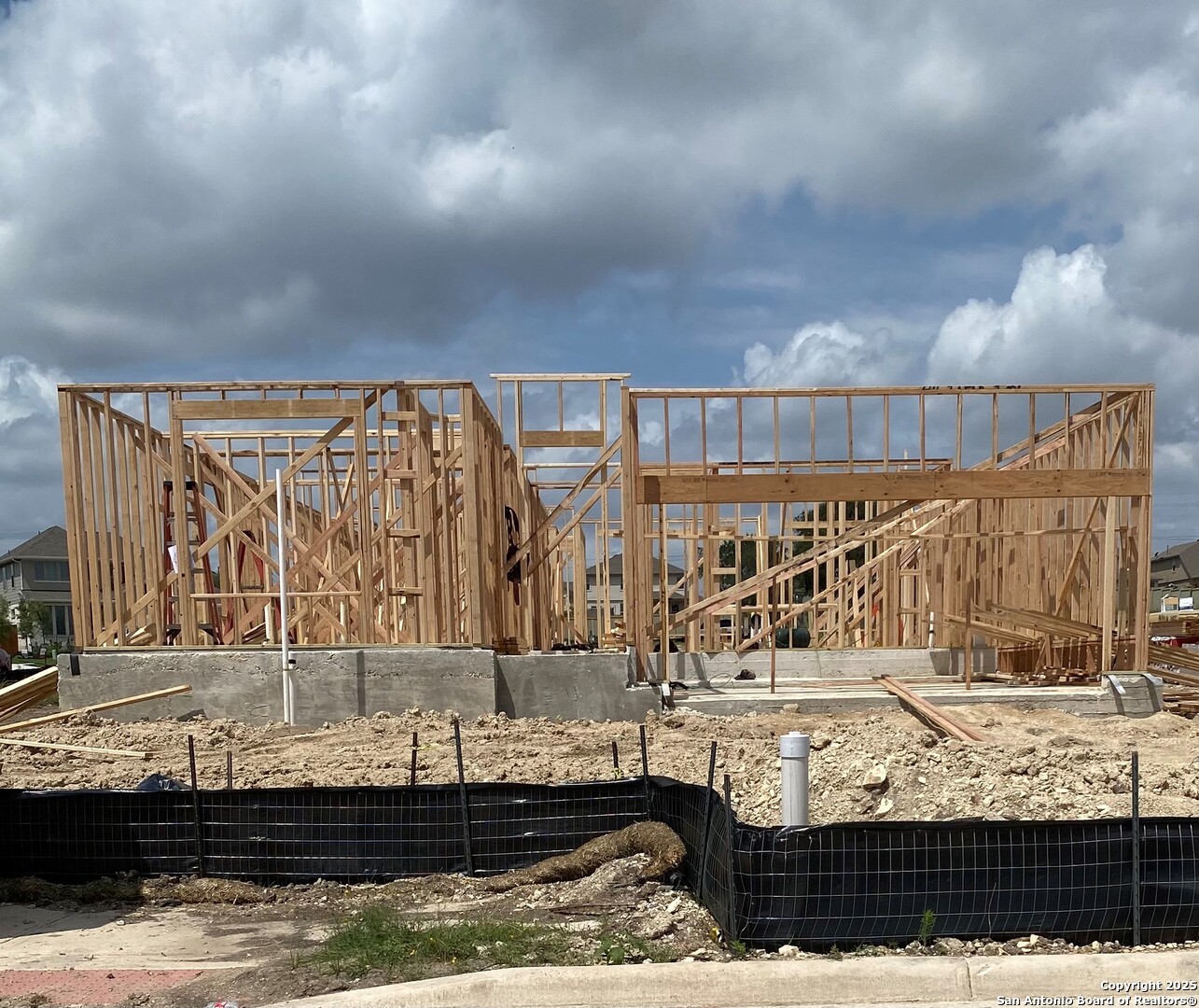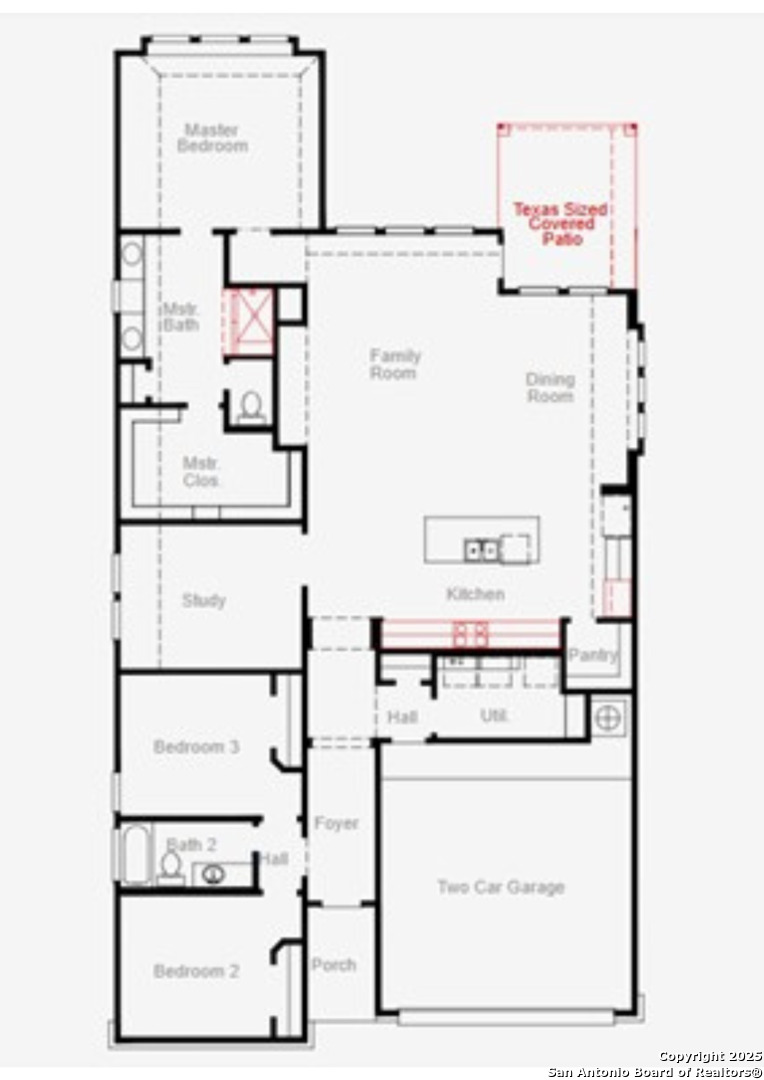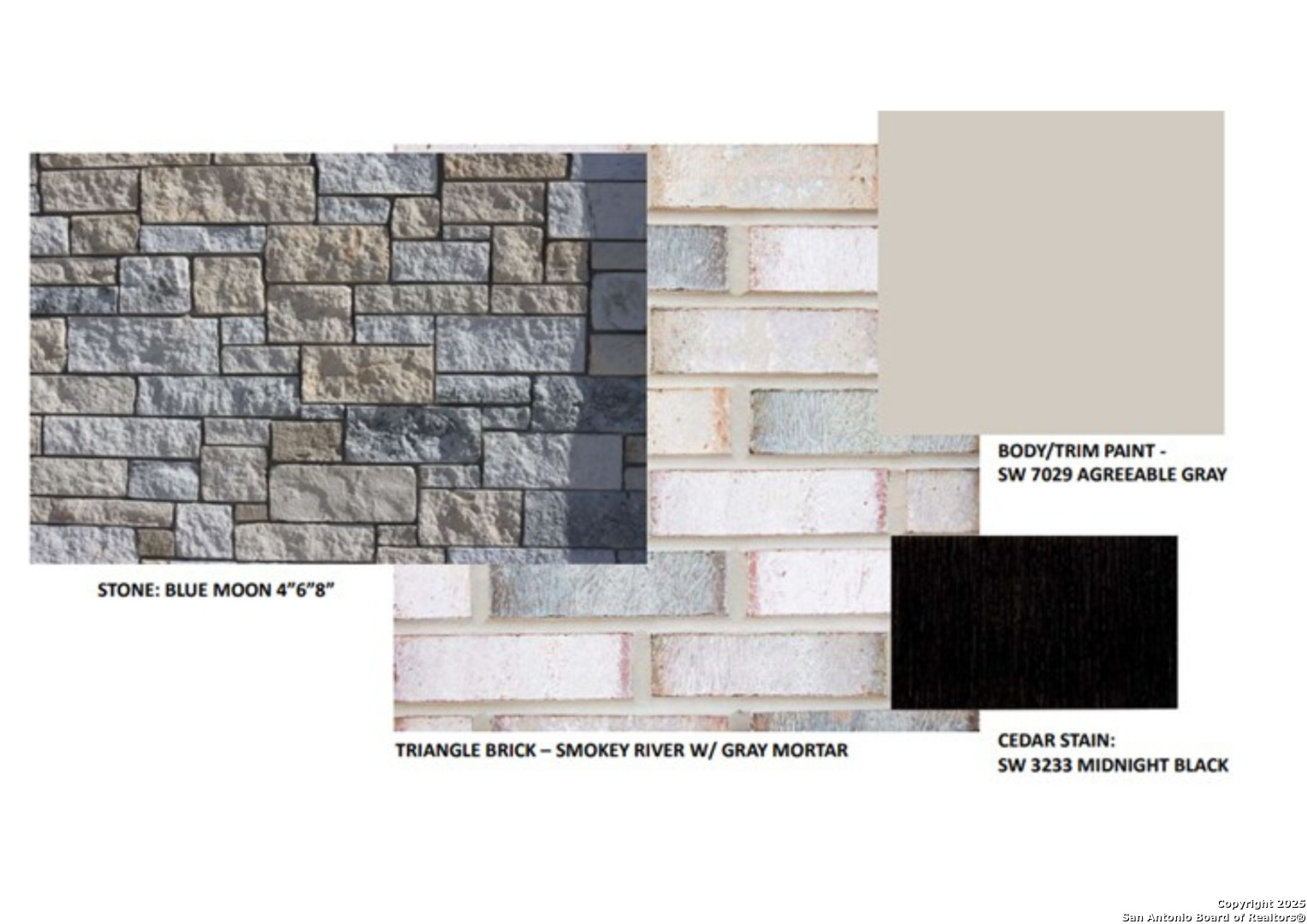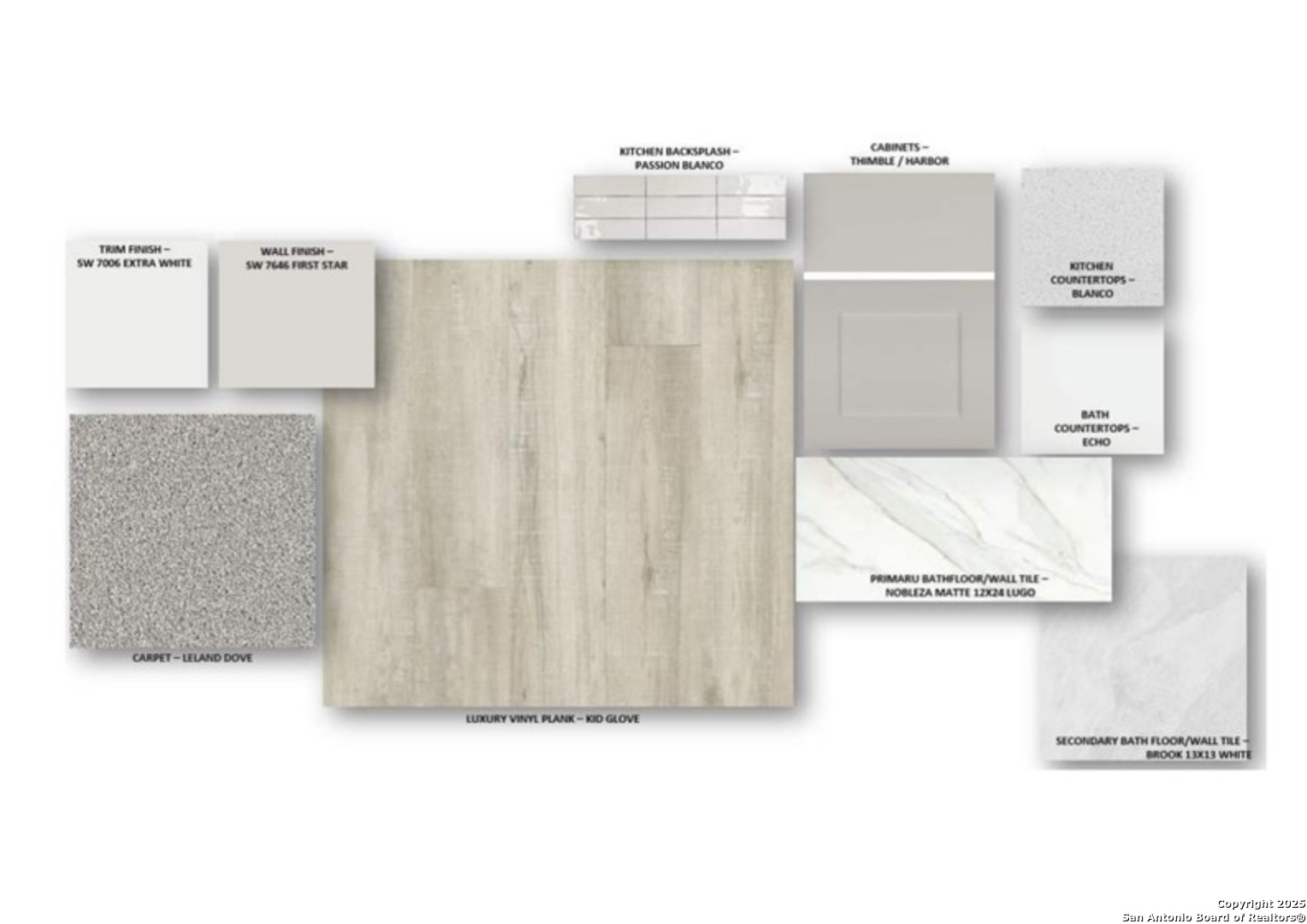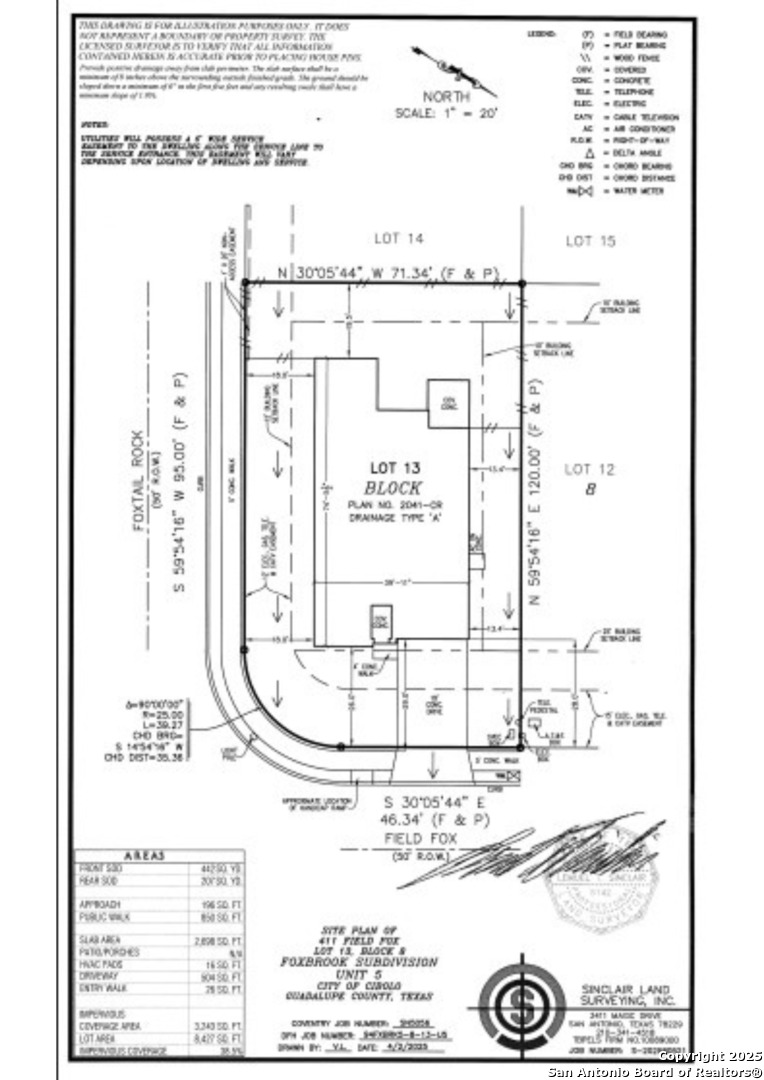Status
Market MatchUP
How this home compares to similar 3 bedroom homes in Cibolo- Price Comparison$147,101 higher
- Home Size170 sq. ft. larger
- Built in 2025Newer than 99% of homes in Cibolo
- Cibolo Snapshot• 425 active listings• 34% have 3 bedrooms• Typical 3 bedroom size: 1918 sq. ft.• Typical 3 bedroom price: $322,888
Description
Discover the perfect blend of style, function, and sophistication in this beautifully designed single-story Grandview home, offering over 2,000 square feet of living space. Situated on a desirable corner lot, this home captivates with its eye-catching stone-and-brick exterior. Step through the impressive 8-foot mahogany front door and be welcomed into a space that radiates warmth and modern charm. At the front of the home, two spacious secondary bedrooms and a full bath provide the ideal setup for guests or a growing household. A private home office, tucked just off the kitchen, offers a quiet retreat for working remotely or managing daily life. At the heart of the home, the open-concept Great Room invites effortless connection and everyday enjoyment. The chef-inspired kitchen, featuring stainless steel appliances, a gas cooktop, built-in oven and microwave, quartz countertops, a walk-in pantry, and a generous center island-perfect for casual dining, entertaining, or prepping meals. The secluded primary suite is a true sanctuary, featuring a spa-like ensuite bath with dual vanities, a large walk-in shower with built-in bench seating, and an expansive walk-in closet. Step outside to your Texas-sized covered patio-ideal for year-round relaxation and entertaining. With a built-in gas stub, it's ready for summer barbecues or cozy evenings under the stars. Estimated Completion: November 2025
MLS Listing ID
Listed By
Map
Estimated Monthly Payment
$3,517Loan Amount
$446,491This calculator is illustrative, but your unique situation will best be served by seeking out a purchase budget pre-approval from a reputable mortgage provider. Start My Mortgage Application can provide you an approval within 48hrs.
Home Facts
Bathroom
Kitchen
Appliances
- Built-In Oven
- Washer Connection
- Dryer Connection
- Self-Cleaning Oven
- Stove/Range
- Pre-Wired for Security
- Smoke Alarm
- Microwave Oven
- Cook Top
- Ceiling Fans
- Gas Cooking
- Disposal
- Dishwasher
Roof
- Composition
Levels
- One
Cooling
- One Central
Pool Features
- None
Window Features
- None Remain
Fireplace Features
- Not Applicable
Association Amenities
- Bike Trails
- Park/Playground
- Jogging Trails
- Pool
Accessibility Features
- First Floor Bath
- First Floor Bedroom
Flooring
- Vinyl
- Carpeting
Foundation Details
- Slab
Architectural Style
- One Story
Heating
- 1 Unit
- Central
