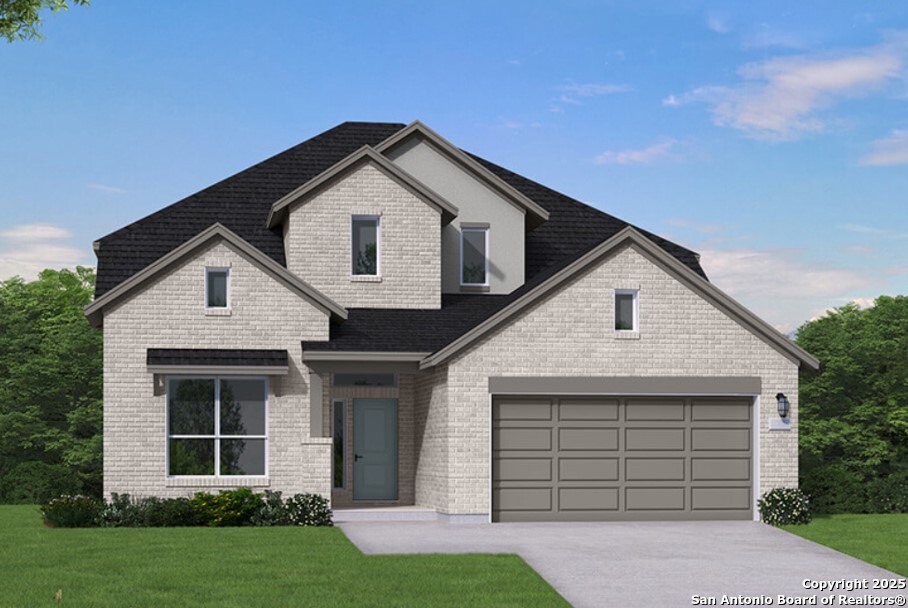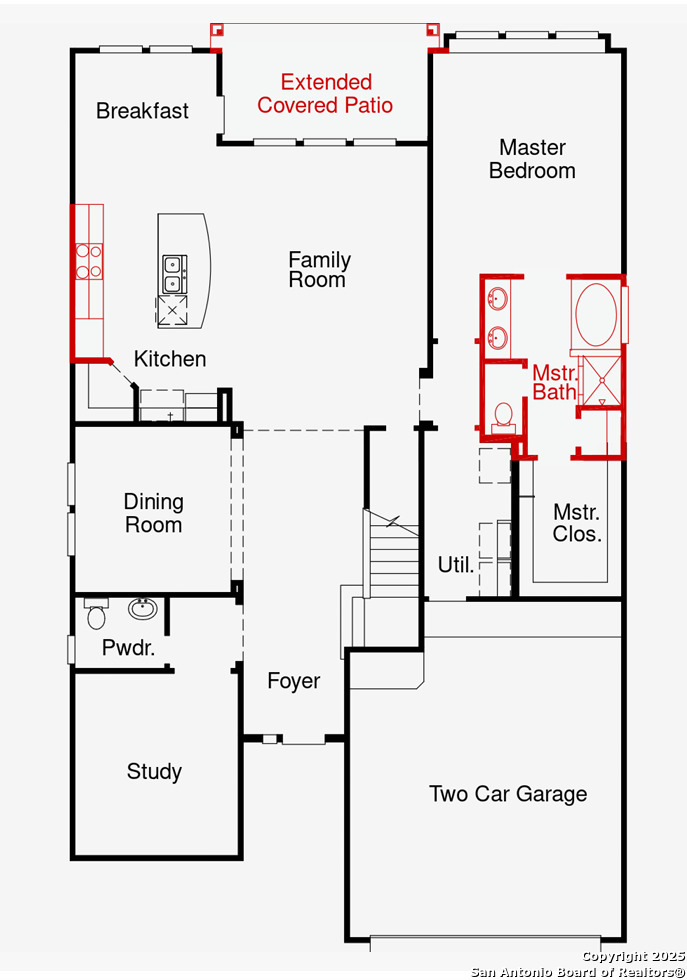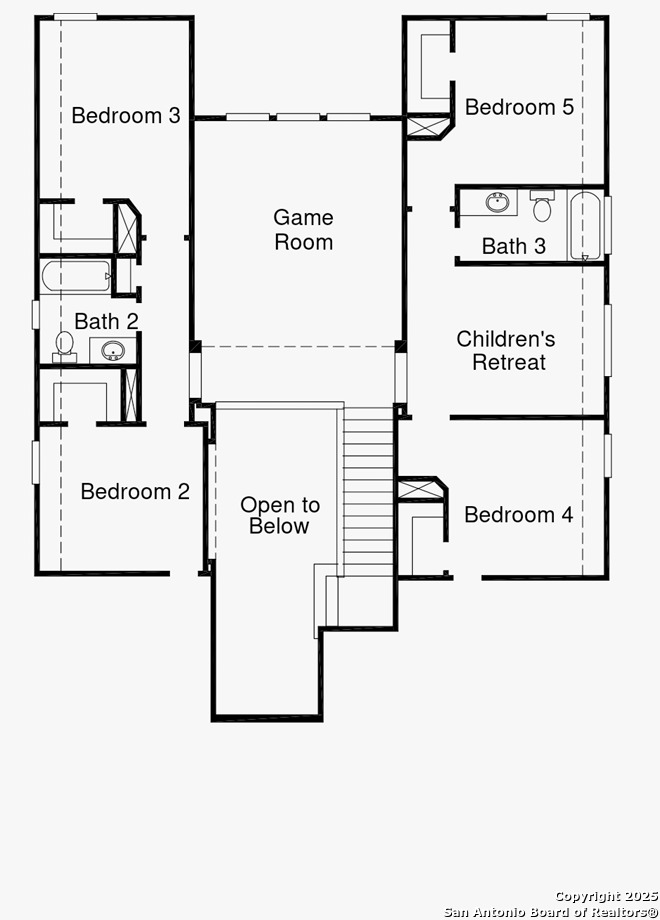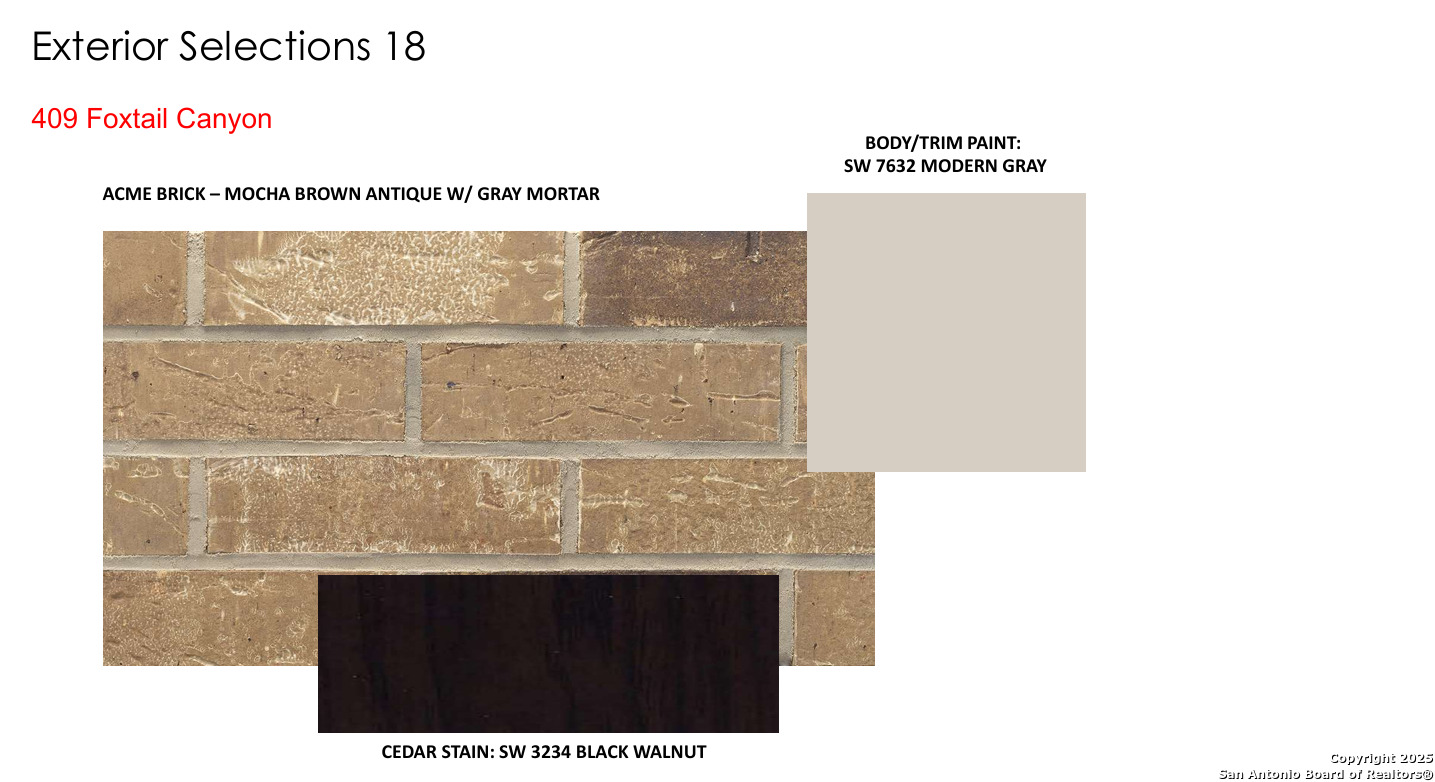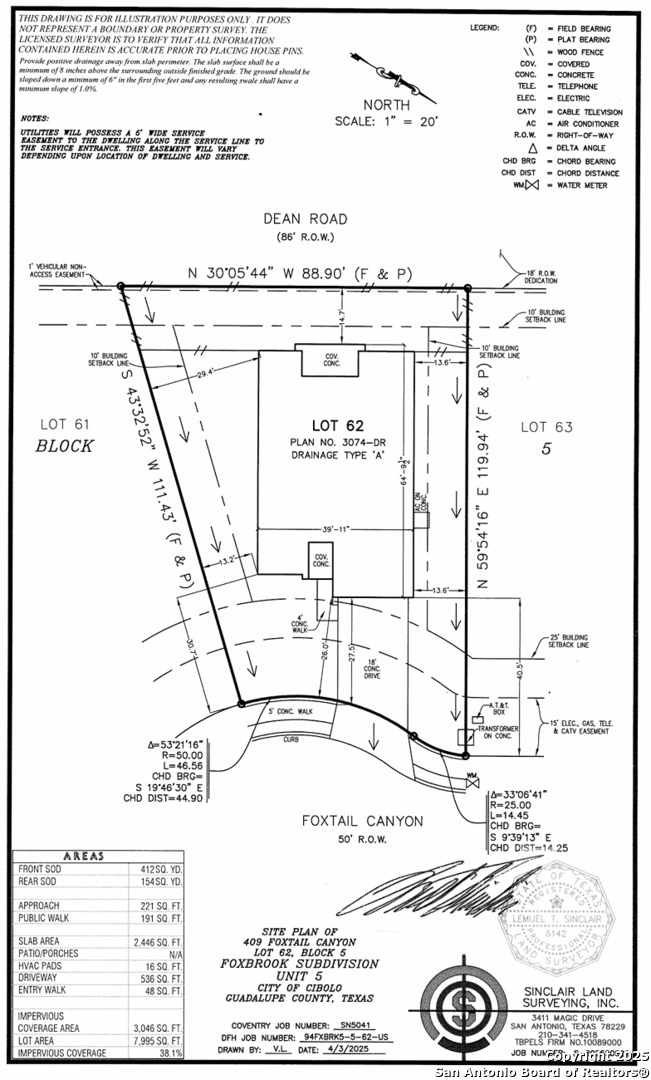Status
Market MatchUP
How this home compares to similar 5 bedroom homes in Cibolo- Price Comparison$100,513 higher
- Home Size98 sq. ft. larger
- Built in 2025One of the newest homes in Cibolo
- Cibolo Snapshot• 420 active listings• 13% have 5 bedrooms• Typical 5 bedroom size: 3020 sq. ft.• Typical 5 bedroom price: $449,476
Description
Step into the stunning Granger floor plan and be welcomed by an expansive foyer and luxurious finishes throughout. Just off the entry, you'll find a spacious study and powder bath-perfect for those who work from home. The formal dining room flows seamlessly into the chef's kitchen, which boasts stainless steel appliances, a gas cooktop, quartz countertops, a walk-in pantry, and a large island that opens to both the breakfast nook and family room. Designed with entertaining in mind, this home offers multiple gathering spaces, including an oversized covered back patio ideal for outdoor dining, and an upstairs game room that's perfect for movie nights or game days. After a long day, retreat to the serene primary suite, featuring a charming bay window, a spa-like en suite bath with dual vanities, a walk-in shower, and a generously sized walk-in closet. Located in a vibrant community with scenic walking trails, highly rated schools, and convenient access to neighboring areas, this home offers the perfect blend of comfort, style, and functionality. Don't miss your chance to tour this exquisite home-schedule your visit today!
MLS Listing ID
Listed By
Map
Estimated Monthly Payment
$4,108Loan Amount
$522,491This calculator is illustrative, but your unique situation will best be served by seeking out a purchase budget pre-approval from a reputable mortgage provider. Start My Mortgage Application can provide you an approval within 48hrs.
Home Facts
Bathroom
Kitchen
Appliances
- Washer Connection
- Gas Cooking
- Built-In Oven
- Dryer Connection
- Solid Counter Tops
- Disposal
- Electric Water Heater
- City Garbage service
- Cook Top
- In Wall Pest Control
- Stove/Range
- Microwave Oven
- Plumb for Water Softener
- Smoke Alarm
- Dishwasher
- Ceiling Fans
Roof
- Composition
Levels
- Two
Cooling
- One Central
Pool Features
- None
Window Features
- None Remain
Exterior Features
- Sprinkler System
- Covered Patio
- Double Pane Windows
- Has Gutters
- Privacy Fence
Fireplace Features
- Not Applicable
Association Amenities
- Tennis
- Clubhouse
- Jogging Trails
- Park/Playground
- Pool
- BBQ/Grill
- Basketball Court
Accessibility Features
- Near Bus Line
- First Floor Bedroom
- Level Lot
- First Floor Bath
- Stall Shower
Flooring
- Vinyl
- Carpeting
- Ceramic Tile
Foundation Details
- Slab
Architectural Style
- Contemporary
- Two Story
Heating
- Central
