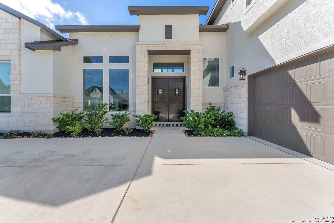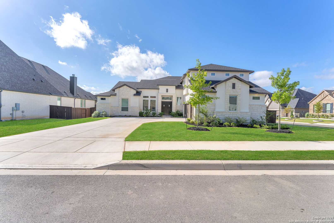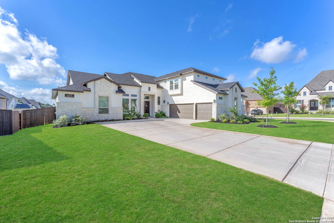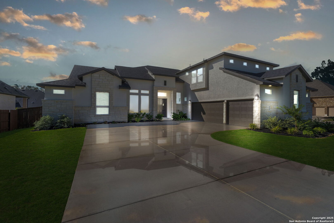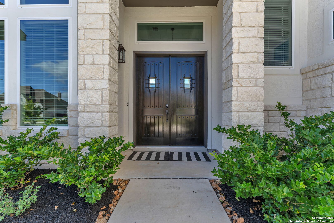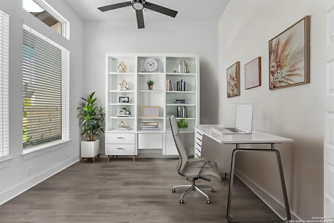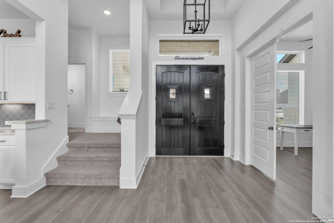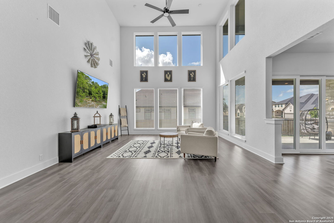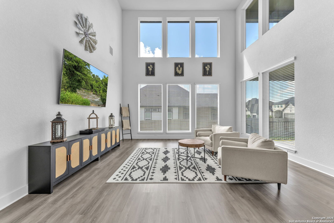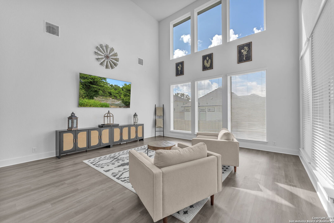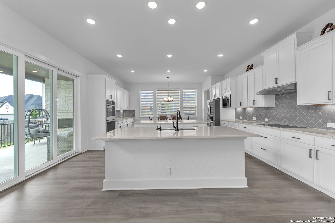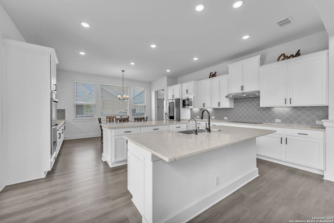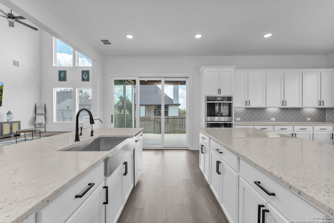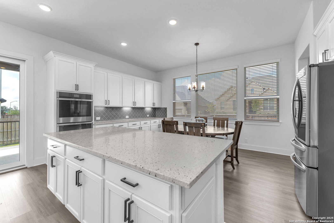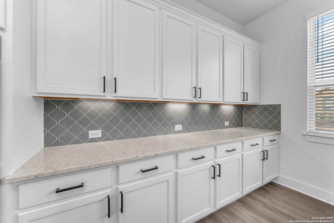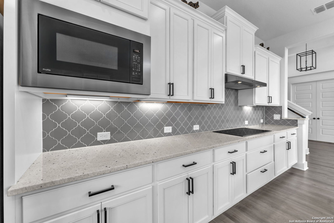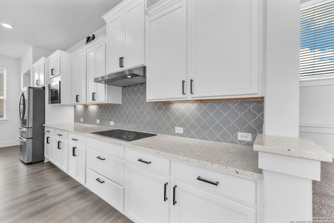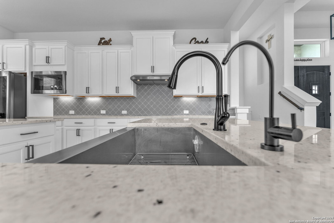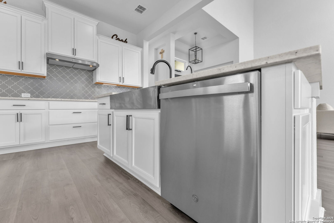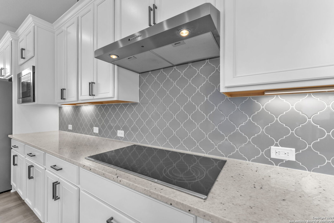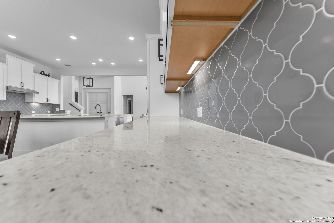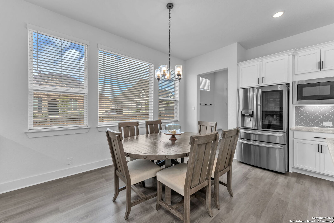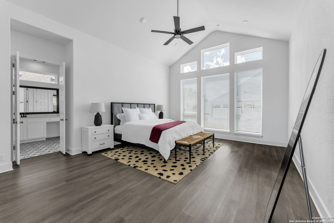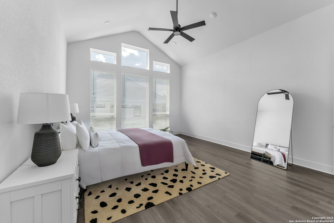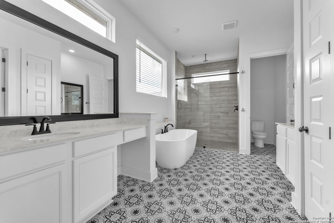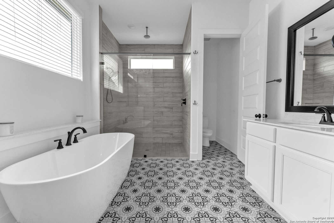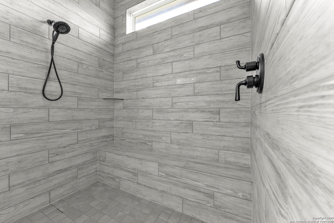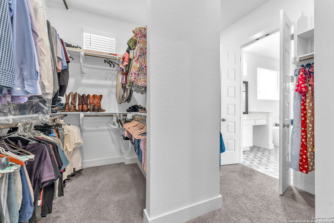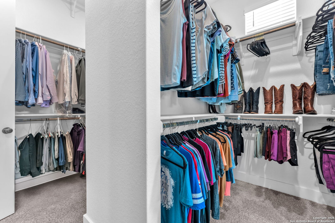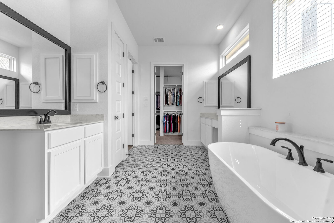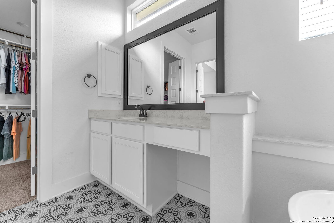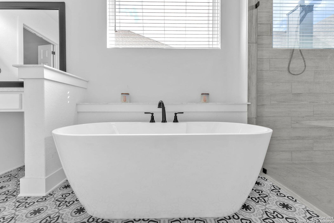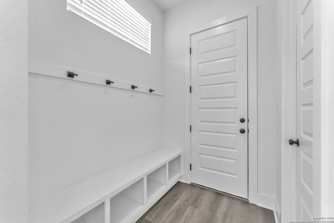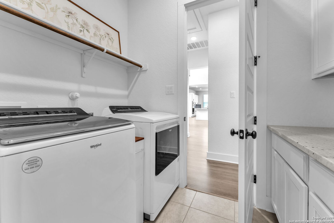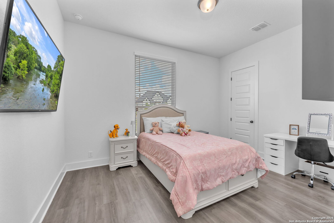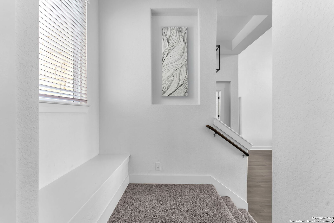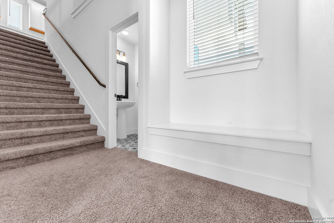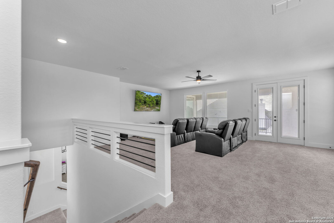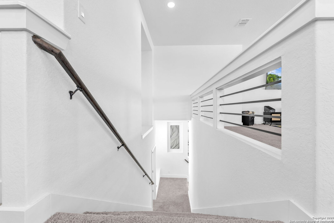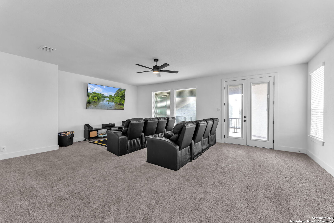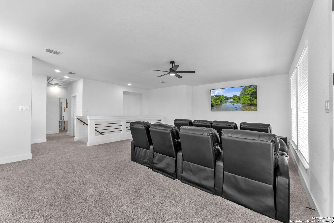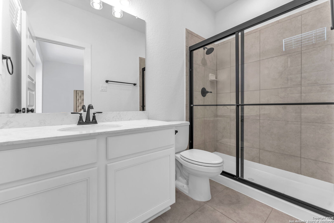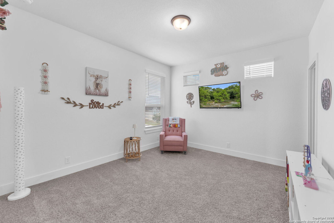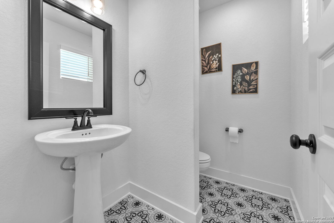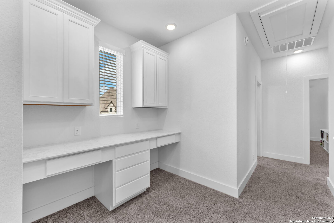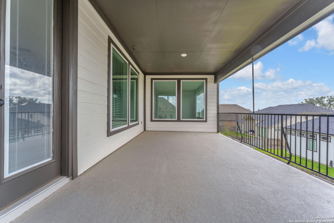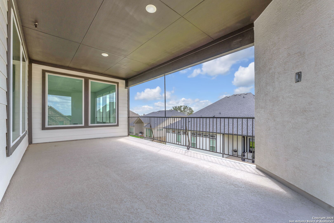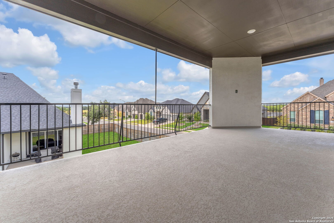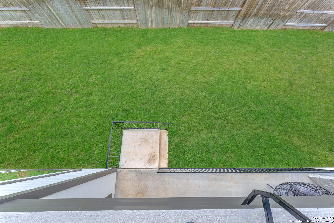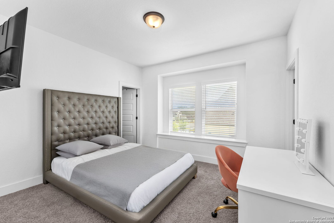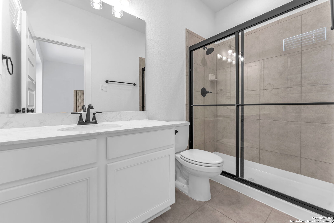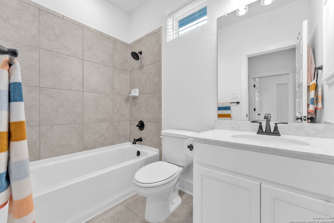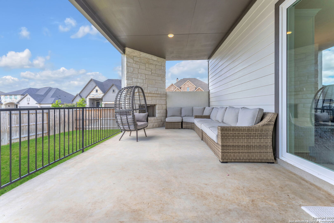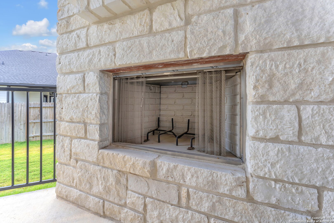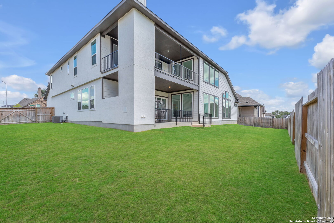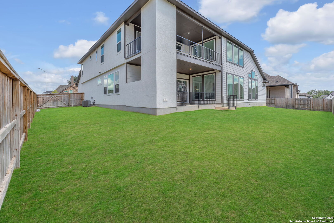Status
Market MatchUP
How this home compares to similar 4 bedroom homes in Cibolo- Price Comparison$321,472 higher
- Home Size924 sq. ft. larger
- Built in 2024Newer than 90% of homes in Cibolo
- Cibolo Snapshot• 420 active listings• 49% have 4 bedrooms• Typical 4 bedroom size: 2581 sq. ft.• Typical 4 bedroom price: $423,527
Description
Welcome to 406 Aurora Basin, Chesmar's most popular floorplan! Only a year old and 100k less than brand new construction! Close to downtown Cibolo shops, situated on a premium corner lot, this 4-bedroom, 4.5-bathroom home offers 3,505 square feet of refined living space and a functional layout suited for modern lifestyles with a double deck balcony for a beautiful outdoor space! Upon entry, double doors open into a soaring foyer and a spacious family room with two-story ceilings. The kitchen is outfitted with dual islands, a double oven, 5-burner gas cooktop, and expansive cabinet storage. Oversized 3-panel sliding glass doors extend the living space to a large covered back patio, ideal for entertaining. A second covered patio is located upstairs off the game room. The first-floor primary suite includes vaulted ceilings and a large en-suite bathroom with a separate soaking tub, oversized mud-set shower, dual vanities, and direct access to the laundry room via the walk-in closet. A secondary bedroom with an en-suite bath is also located downstairs, perfect for guests or multi-generational living. Upstairs, a built-in desk, additional bedrooms with private bathrooms, and a versatile game room provide ample space for work, relaxation, or play. Additional highlights include an oversized 3-car garage, water softener, smart thermostat, and upgraded lighting. The property includes a transferable 2-10 Builder Warranty. Located within SCUCISD and just 6 miles from JBSA Randolph, with nearby access to shopping, dining, and major highways. Don't overpay for a brand new home, come see this beautiful home, it's one of the best priced in the neighborhood for a quick move in!
MLS Listing ID
Listed By
Map
Estimated Monthly Payment
$6,748Loan Amount
$707,750This calculator is illustrative, but your unique situation will best be served by seeking out a purchase budget pre-approval from a reputable mortgage provider. Start My Mortgage Application can provide you an approval within 48hrs.
Home Facts
Bathroom
Kitchen
Appliances
- Solid Counter Tops
- Self-Cleaning Oven
- Washer
- Dryer
- Built-In Oven
- Microwave Oven
- City Garbage service
- 2+ Water Heater Units
- Dryer Connection
- Disposal
- Double Ovens
- Garage Door Opener
- Dishwasher
- Cook Top
- Smooth Cooktop
- Electric Water Heater
- Plumb for Water Softener
- Pre-Wired for Security
- Smoke Alarm
- Washer Connection
- Refrigerator
- Ice Maker Connection
- Central Distribution Plumbing System
- Ceiling Fans
Roof
- Composition
Levels
- Two
Cooling
- Two Central
Pool Features
- None
Window Features
- All Remain
Fireplace Features
- One
Association Amenities
- Bike Trails
- Jogging Trails
Flooring
- Saltillo Tile
- Carpeting
- Vinyl
Foundation Details
- Slab
Architectural Style
- Two Story
- Contemporary
Heating
- Central
