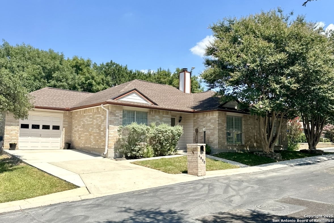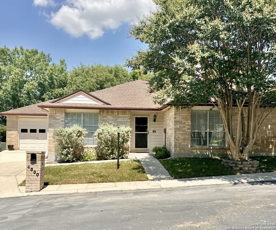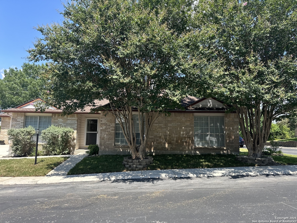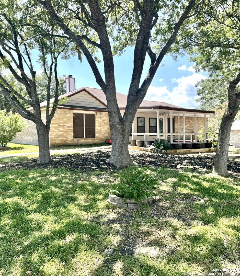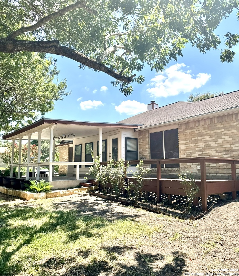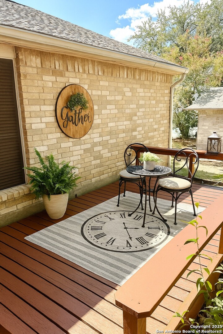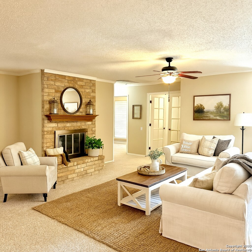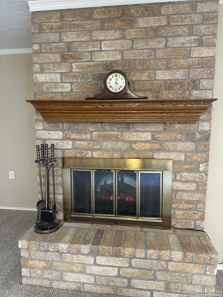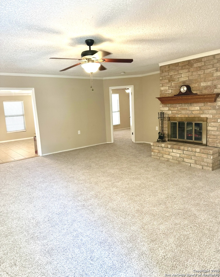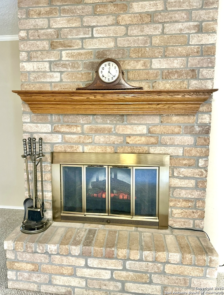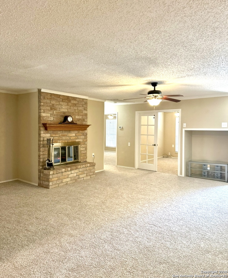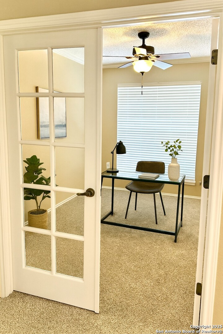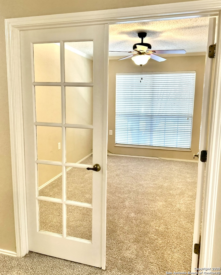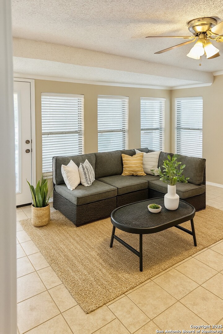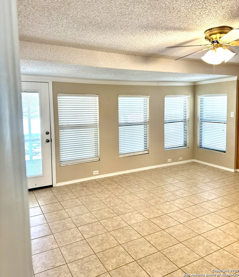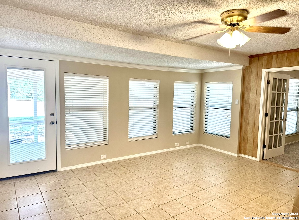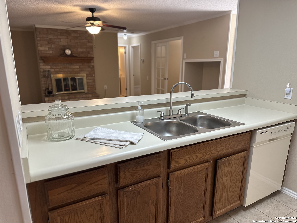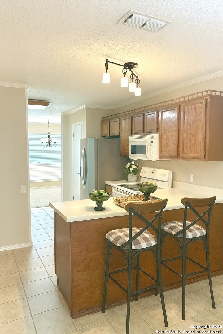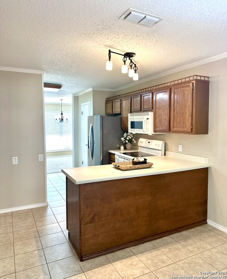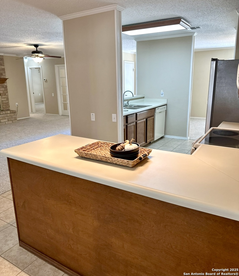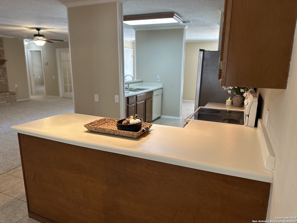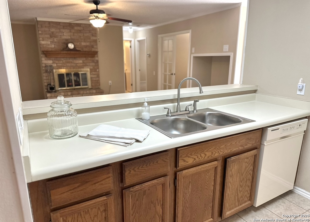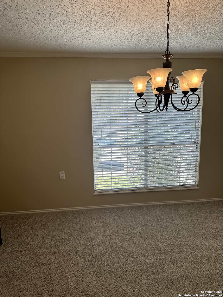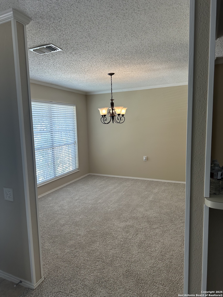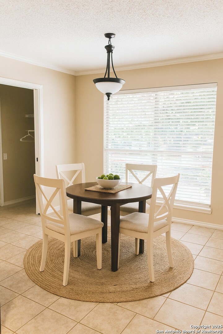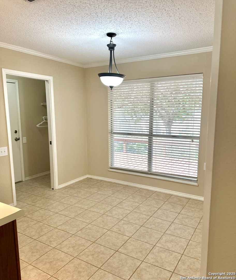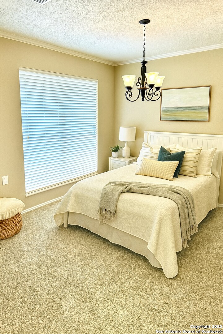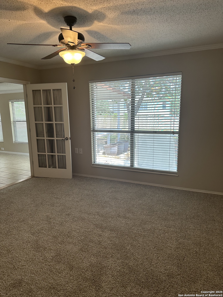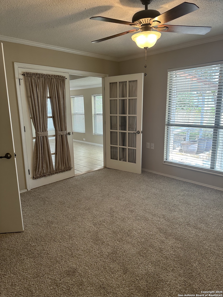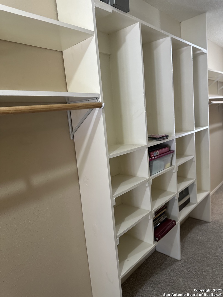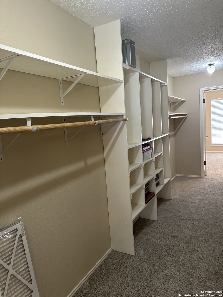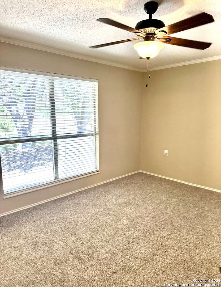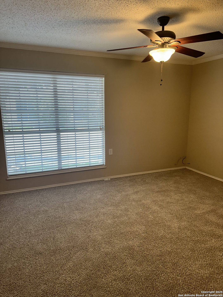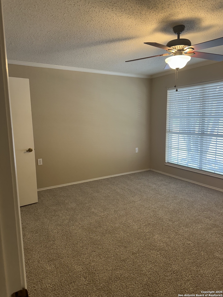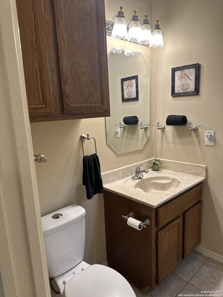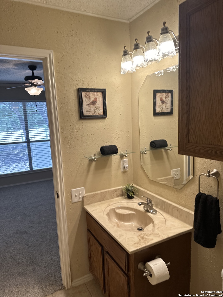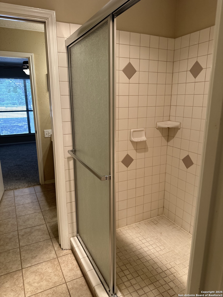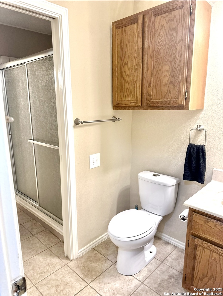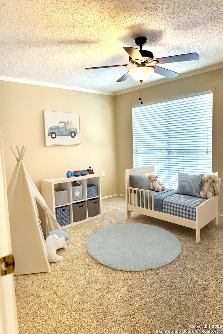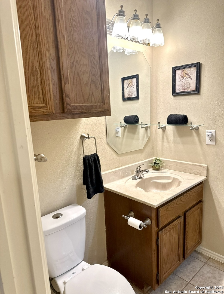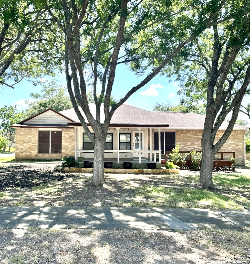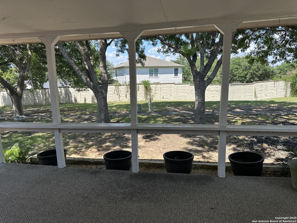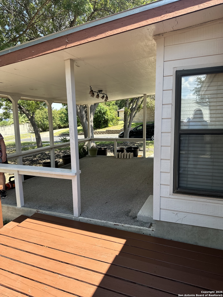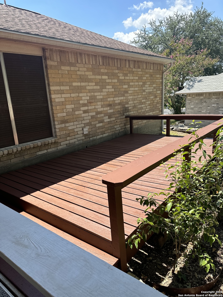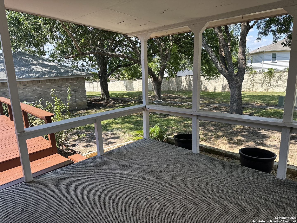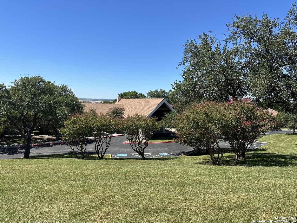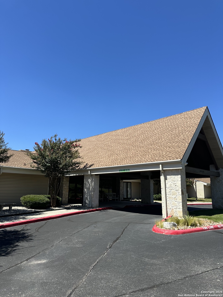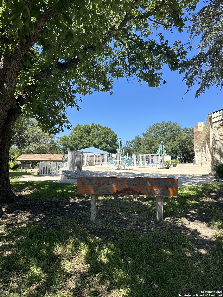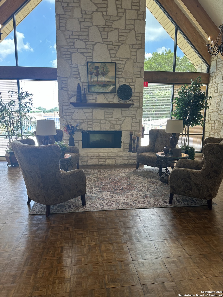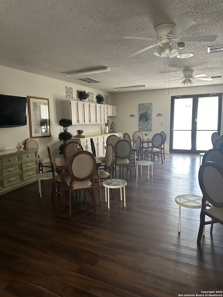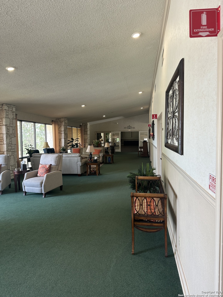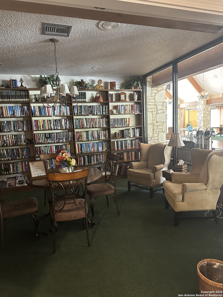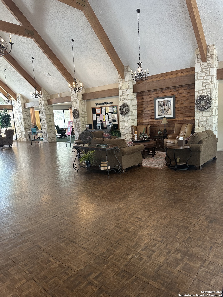Status
Market MatchUP
How this home compares to similar 2 bedroom homes in Cibolo- Price Comparison$5,653 lower
- Home Size396 sq. ft. larger
- Built in 1984Older than 97% of homes in Cibolo
- Cibolo Snapshot• 420 active listings• 1% have 2 bedrooms• Typical 2 bedroom size: 1291 sq. ft.• Typical 2 bedroom price: $262,652
Description
Seller is offering $5000 to the buyer. This home is a corner lot with beautiful mature trees An immaculate, single story, 2 bedroom, 1.5-bathroom located in the 55+ retirement community. Features a one car garage, brick exterior with a covered porch and and patio. Living room has a fireplace with an electric insert box that blows out heat to keep warm. There is an office and a Florida room for extra space an 2nd living space. Updates brand new carpet, disposal and kitchen sink. Kitchen has a walk in pantry and microwave, range, and refrigerator. Bathrooms are updated and has a large tiled shower. Bedrooms have a large walk in closet with built ins. A must see home in a community that has a Lodge with activities everyday for residents. Has a guard entry to community.
MLS Listing ID
Listed By
Map
Estimated Monthly Payment
$2,581Loan Amount
$244,150This calculator is illustrative, but your unique situation will best be served by seeking out a purchase budget pre-approval from a reputable mortgage provider. Start My Mortgage Application can provide you an approval within 48hrs.
Home Facts
Bathroom
Kitchen
Appliances
- Washer Connection
- Refrigerator
- Dryer Connection
- Stove/Range
- Chandelier
- Smoke Alarm
- Electric Water Heater
- Microwave Oven
- Smooth Cooktop
- Ceiling Fans
- Attic Fan
- Garage Door Opener
- Disposal
- Solid Counter Tops
- Dishwasher
Roof
- Composition
Levels
- One
Cooling
- One Central
Pool Features
- None
Window Features
- All Remain
Exterior Features
- Deck/Balcony
- Covered Patio
- Mature Trees
Fireplace Features
- Living Room
- One
Association Amenities
- Guarded Access
- Bike Trails
- Controlled Access
- Clubhouse
- Pool
Accessibility Features
- Int Door Opening 32"+
- Ext Door Opening 36"+
Flooring
- Ceramic Tile
- Carpeting
Foundation Details
- Slab
Architectural Style
- Traditional
- One Story
Heating
- Central
