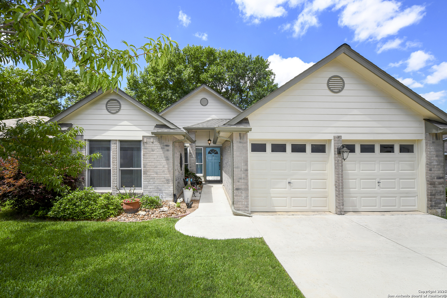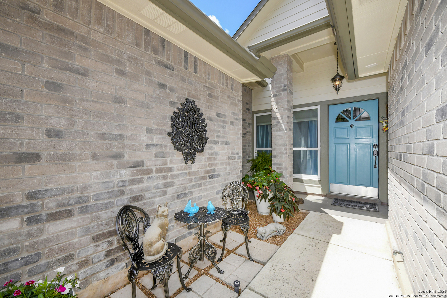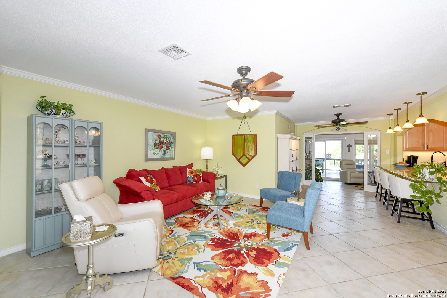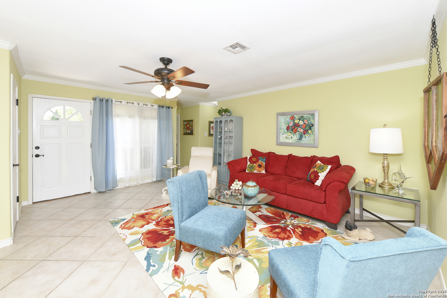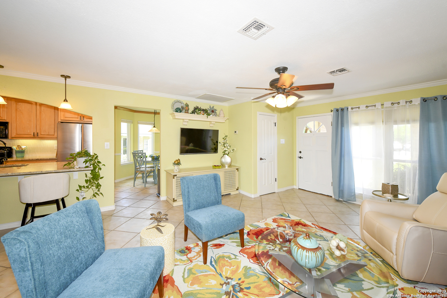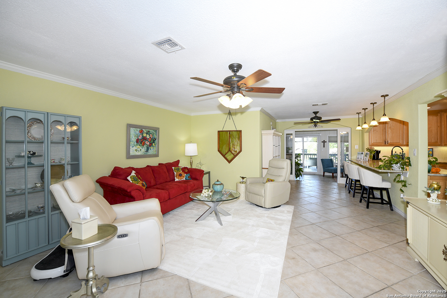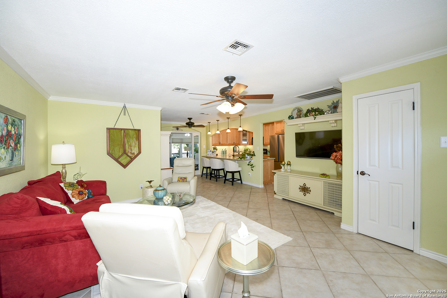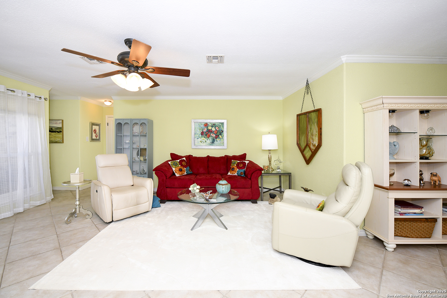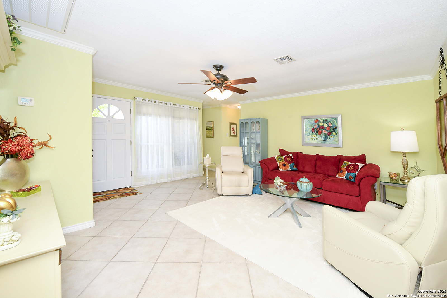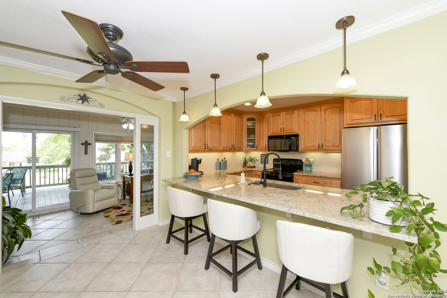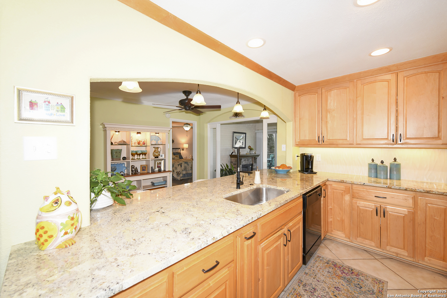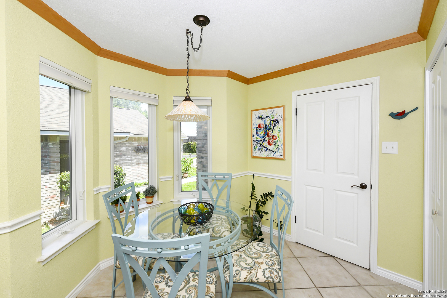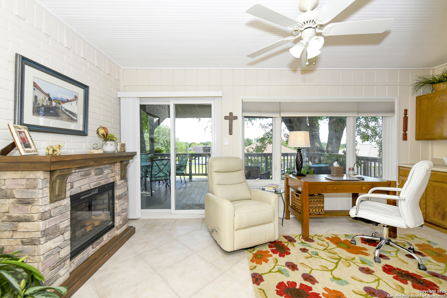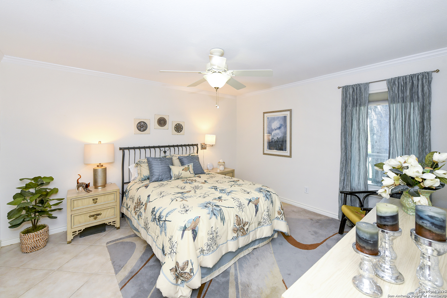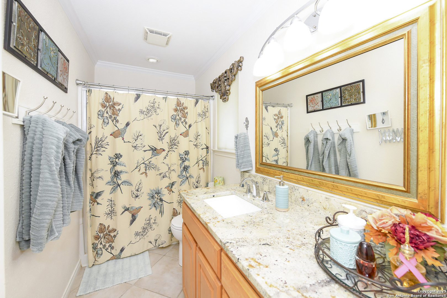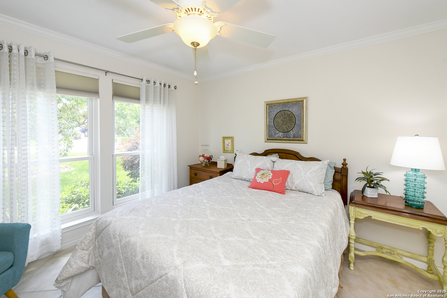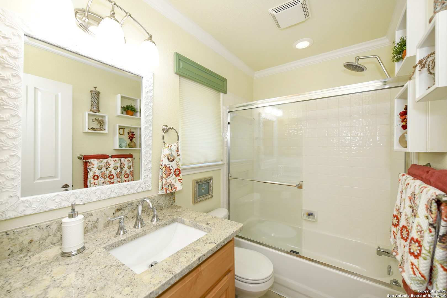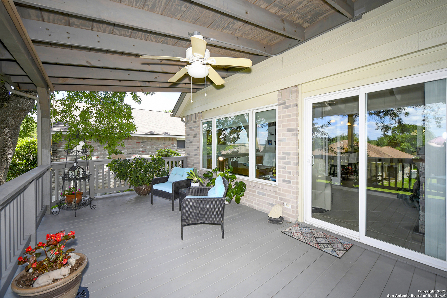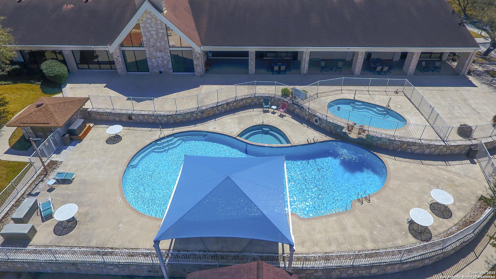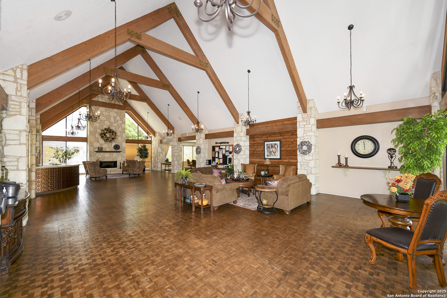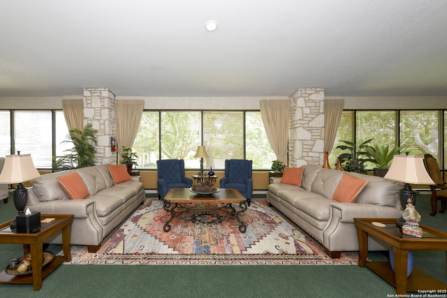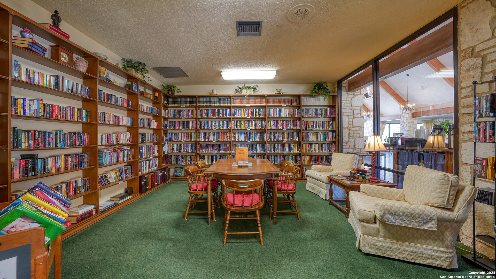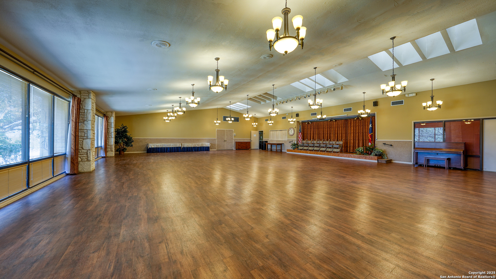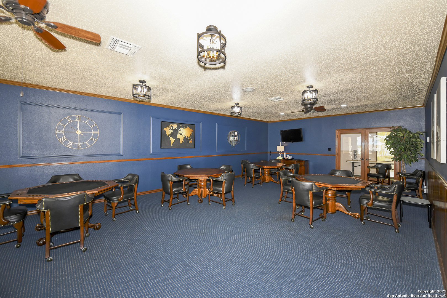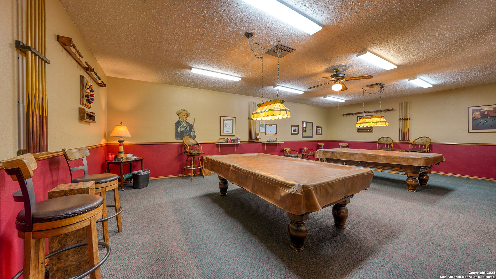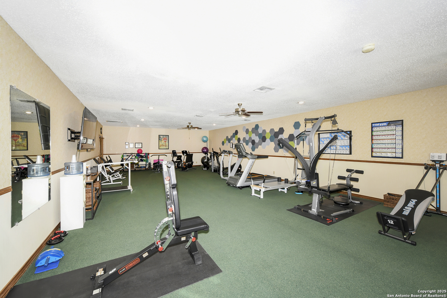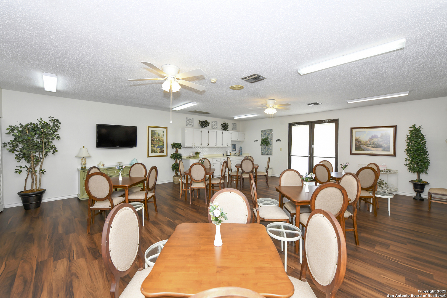Status
Market MatchUP
How this home compares to similar 2 bedroom homes in Cibolo- Price Comparison$16,653 lower
- Home Size65 sq. ft. larger
- Built in 1987Older than 96% of homes in Cibolo
- Cibolo Snapshot• 420 active listings• 1% have 2 bedrooms• Typical 2 bedroom size: 1291 sq. ft.• Typical 2 bedroom price: $262,652
Description
YOU MUST SEE THIS ONE. IT IS IMPRESSIVE AND IN NO WAYY SEEMS SMALL 55+ Senior Community. 24/7 guard gated community. 1 resident must be 55 or older. Many updated features including Kitchen & bathrooms.Crown molding throughout.Large pantry.Open floorplan.Built in desk & cabinetry in Florida/flex Room (extra room with central ac/heat).Florida/Flex Room for office,craft room,man cave or many other things.Covered deck/porch has great views for long distance.No carpet,tile throughout.Air cleaner in attic.Long driveway for extra parking.1 RV storage space per homestead in RV Lot..Community amenities include:lodge,gym,craft room,library,craft room,billiard room,poker room,card room,pool, hot tub,shuffle board and many golf cart paths.Busy calendar of socials and events. Plenty to do.Foundation repaired with a transferrable lifetime warranty
MLS Listing ID
Listed By
Map
Estimated Monthly Payment
$2,501Loan Amount
$233,700This calculator is illustrative, but your unique situation will best be served by seeking out a purchase budget pre-approval from a reputable mortgage provider. Start My Mortgage Application can provide you an approval within 48hrs.
Home Facts
Bathroom
Kitchen
Appliances
- Washer Connection
- Dryer Connection
- Self-Cleaning Oven
- Disposal
- Electric Water Heater
- City Garbage service
- Garage Door Opener
- Stove/Range
- Ice Maker Connection
- Microwave Oven
- Chandelier
- Plumb for Water Softener
- Smoke Alarm
- Dishwasher
- Ceiling Fans
- Custom Cabinets
Roof
- Composition
Levels
- One
Cooling
- One Central
Pool Features
- None
Window Features
- All Remain
Other Structures
- None
Exterior Features
- Deck/Balcony
- Covered Patio
- Sprinkler System
- Has Gutters
Fireplace Features
- Not Applicable
Association Amenities
- Controlled Access
- Clubhouse
- Guarded Access
- Pool
- BBQ/Grill
- Other - See Remarks
Accessibility Features
- First Floor Bedroom
- Lower Fixtures
- Wheelchair Accessible
- Wheelchair Height Mailbox
- No Stairs
- 2+ Access Exits
- No Carpet
- First Floor Bath
- Ext Door Opening 36"+
- Modified Wall Outlets
- Stall Shower
- Level Drive
- Doors w/Lever Handles
- Low Closet Rods
- Entry Slope less than 1 foot
- Lowered Light Switches
- Doors-Swing-In
Flooring
- Saltillo Tile
Foundation Details
- Slab
Architectural Style
- Traditional
Heating
- Heat Pump
- Central
