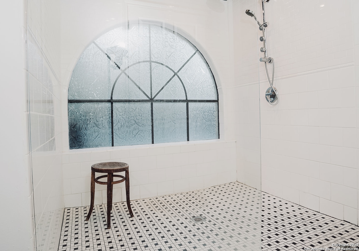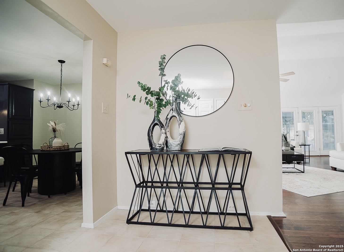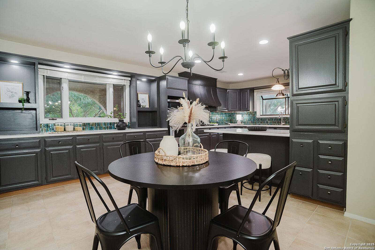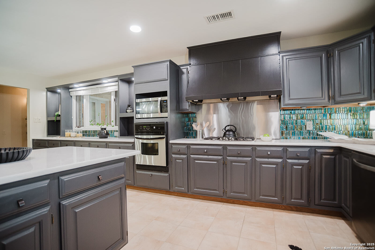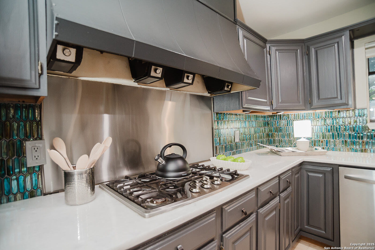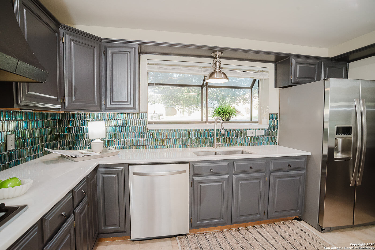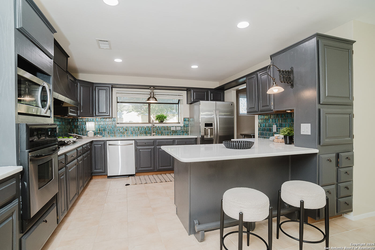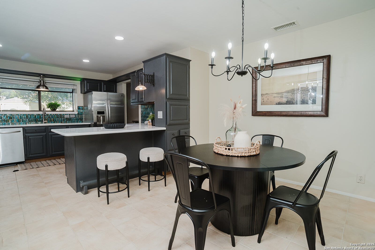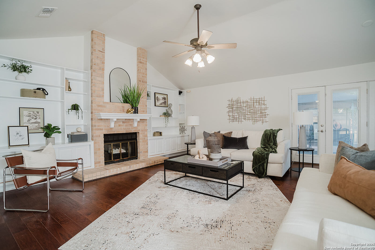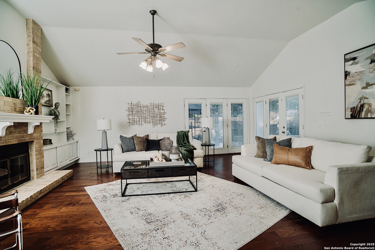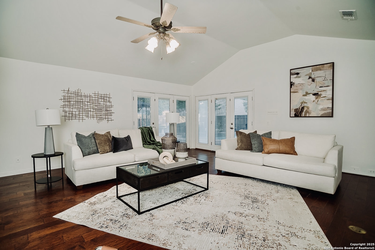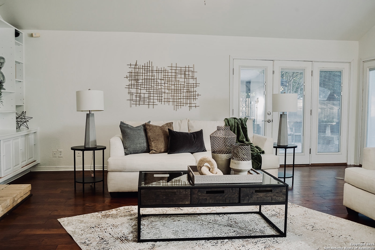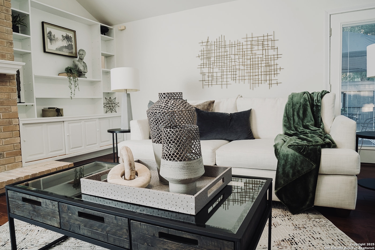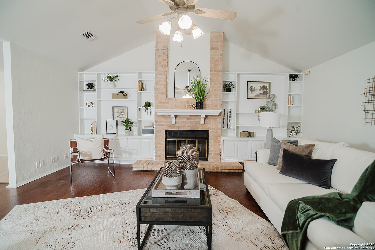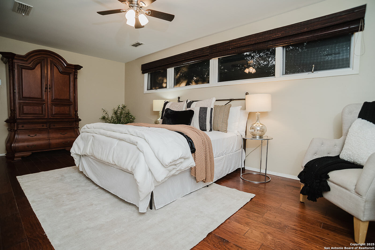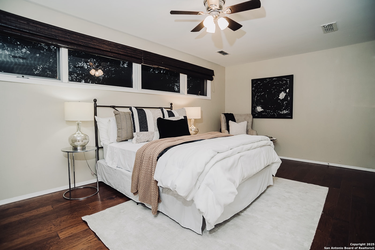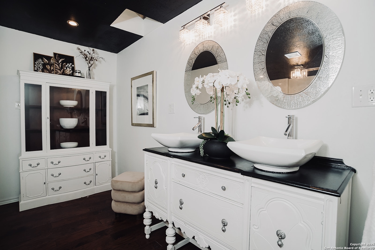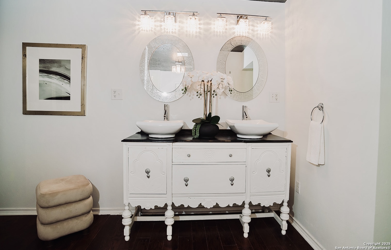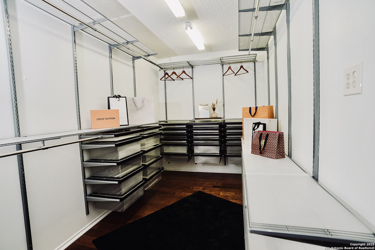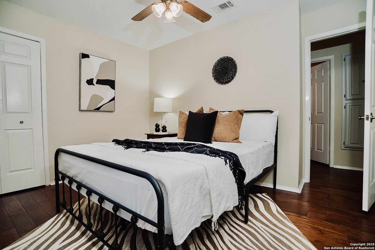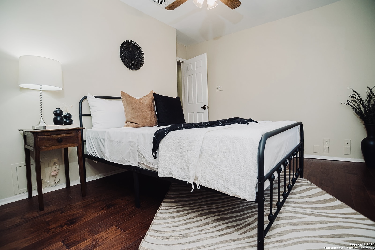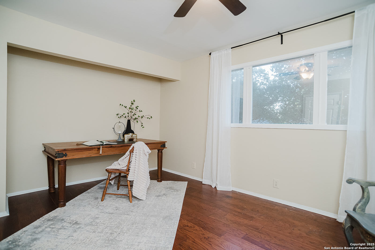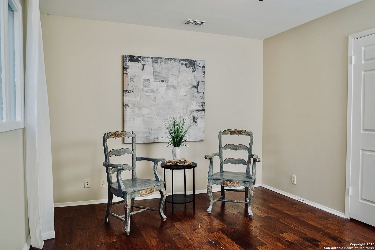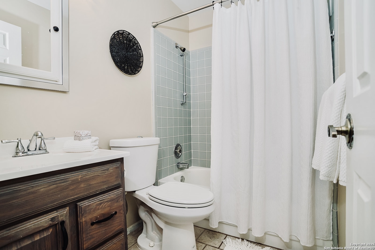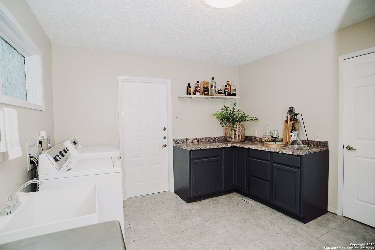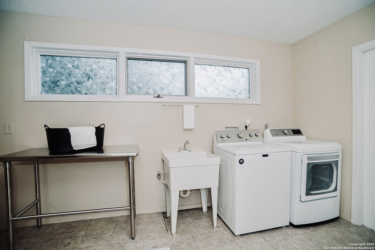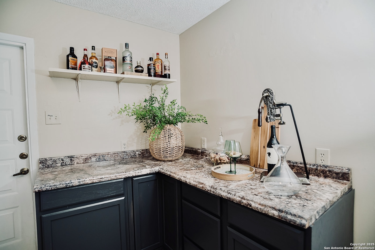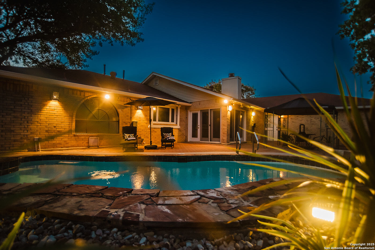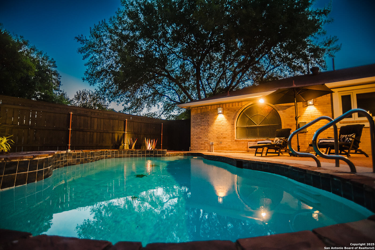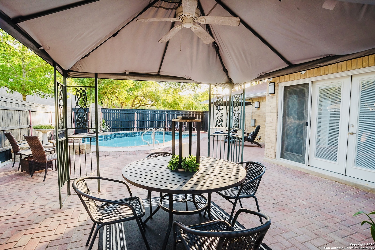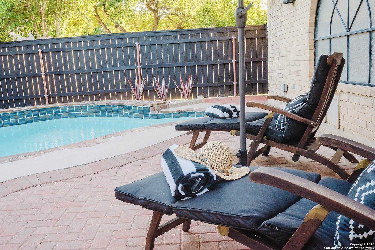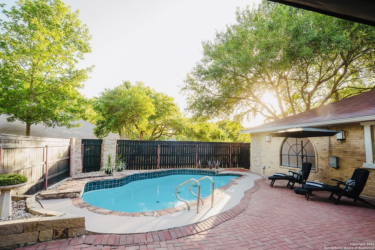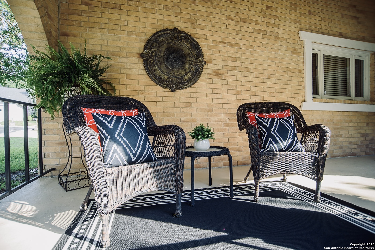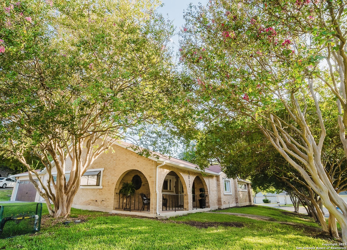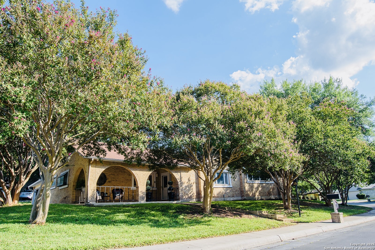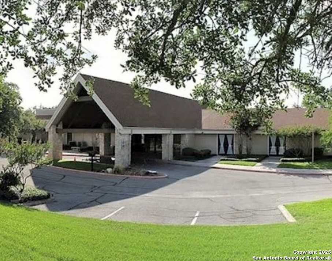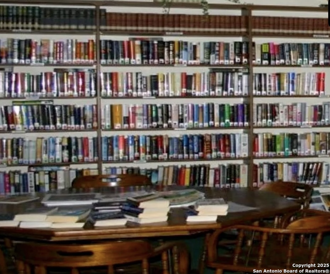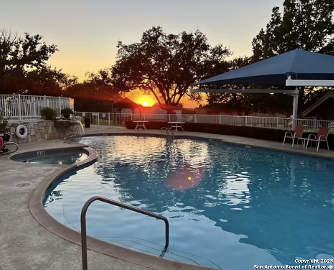Status
Market MatchUP
How this home compares to similar 3 bedroom homes in Cibolo- Price Comparison$76,779 higher
- Home Size353 sq. ft. larger
- Built in 1987Older than 96% of homes in Cibolo
- Cibolo Snapshot• 420 active listings• 34% have 3 bedrooms• Typical 3 bedroom size: 1917 sq. ft.• Typical 3 bedroom price: $322,720
Description
Experience resort-style 55+ living with unmatched amenities, including a 24/7 pool, clubhouse, fitness center, scenic walking trails, and year-round social events. A professional guard provides peace of mind at the gated entrance, ensuring comfort and security. Set on a rare oversized .27-acre double lot, this exceptionally maintained home is one of the few in the community with a fenced yard and private pool-perfect for both relaxation and entertaining. Inside, the 2,270 sqft layout blends style and function, offering 3 bedrooms, 2 baths and a chef's kitchen with a 5 burner gas cooktop, oversized island, elegant cabinetry plus ShelfGenie pull-outs. The primary suite is a true retreat, featuring a spacious walk-in shower and custom Elfa closet system. Recent updates include a newer HVAC (under 4 years), roof (under 7 years) and water softener system (under 1 year) adding peace of mind. The HOA enhances everyday living by providing your lawn service, irrigation, locked RV/boat storage and access to a 5-acre lodge with dynamic community programming. This isn't just a home-it's a lifestyle!
MLS Listing ID
Listed By
Map
Estimated Monthly Payment
$3,838Loan Amount
$379,525This calculator is illustrative, but your unique situation will best be served by seeking out a purchase budget pre-approval from a reputable mortgage provider. Start My Mortgage Application can provide you an approval within 48hrs.
Home Facts
Bathroom
Kitchen
Appliances
- Gas Cooking
- Built-In Oven
- Self-Cleaning Oven
- Disposal
- Water Softener (owned)
- Dryer
- Cook Top
- Refrigerator
- Washer
- Ice Maker Connection
- Microwave Oven
- Chandelier
- Dishwasher
- Ceiling Fans
Roof
- Composition
Levels
- One
Cooling
- Two Central
- Zoned
Pool Features
- Pool is Heated
- In Ground Pool
- Fenced Pool
Window Features
- All Remain
Exterior Features
- Sprinkler System
- Mature Trees
- Double Pane Windows
- Storm Doors
- Has Gutters
- Privacy Fence
Fireplace Features
- One
- Living Room
Association Amenities
- Pool
- Controlled Access
- Clubhouse
- Jogging Trails
Accessibility Features
- Grab Bars in Bathroom(s)
- First Floor Bedroom
- Int Door Opening 32"+
- No Stairs
- 2+ Access Exits
- Doors-Pocket
- No Carpet
- First Floor Bath
- Stall Shower
- Thresholds less than 5/8 of an inch
- No Steps Down
Flooring
- Vinyl
- Ceramic Tile
- Wood
Foundation Details
- Slab
Architectural Style
- One Story
- Ranch
Heating
- Central
- 2 Units
- Zoned
