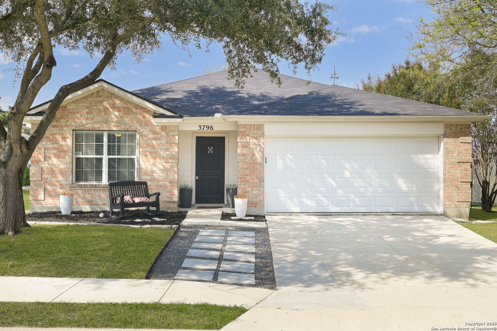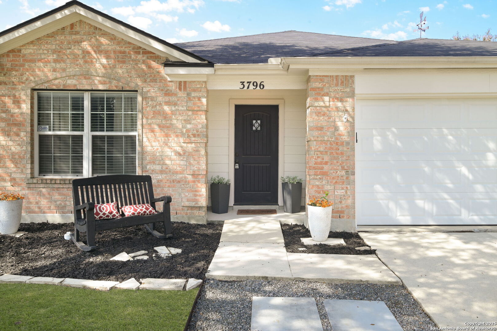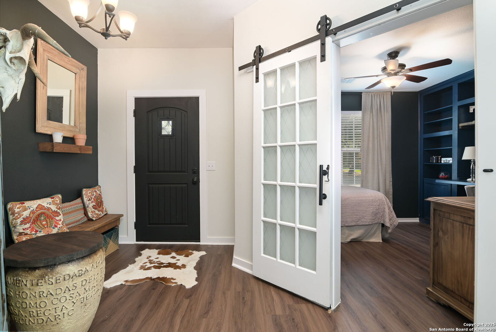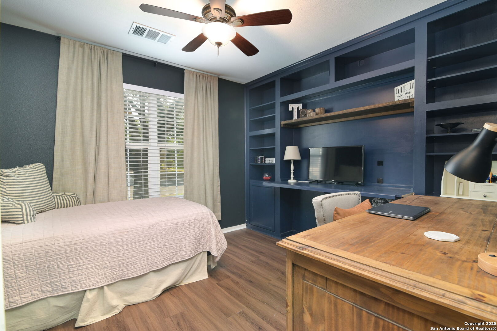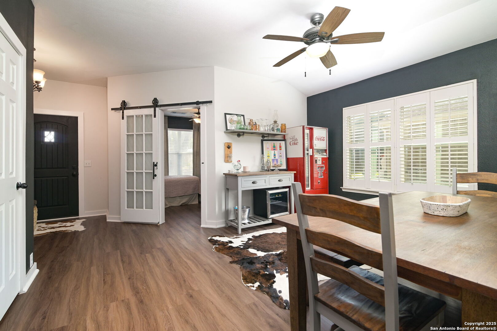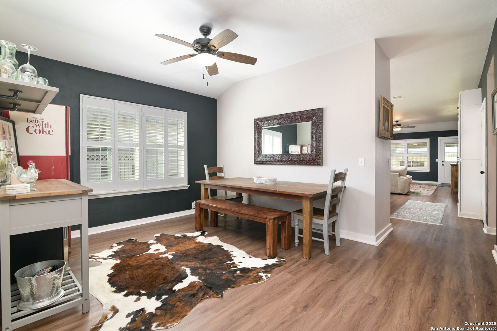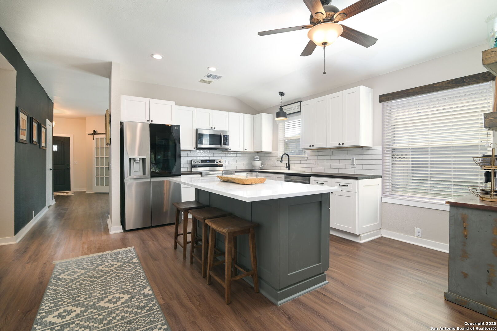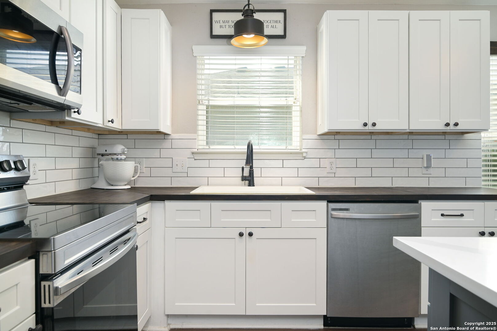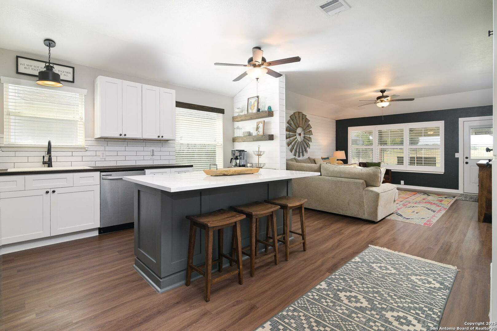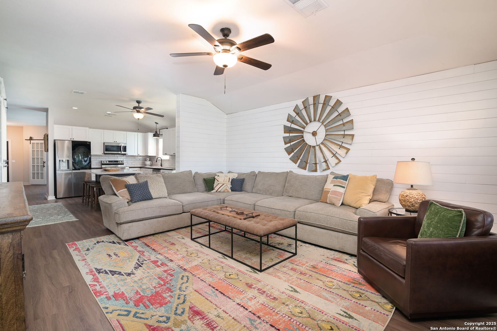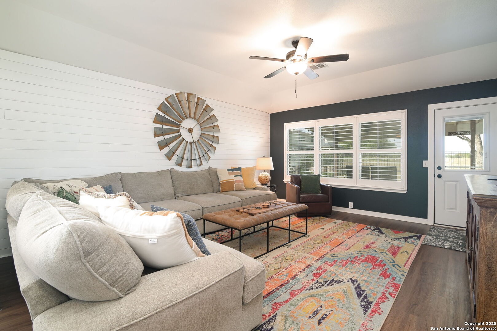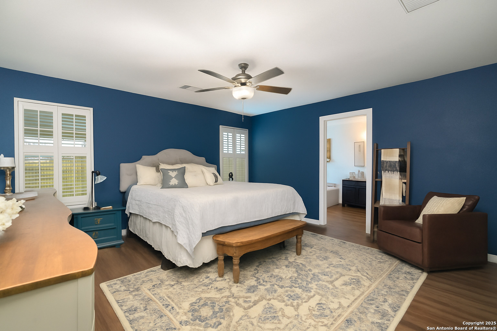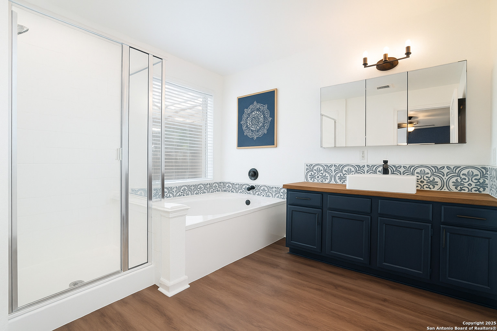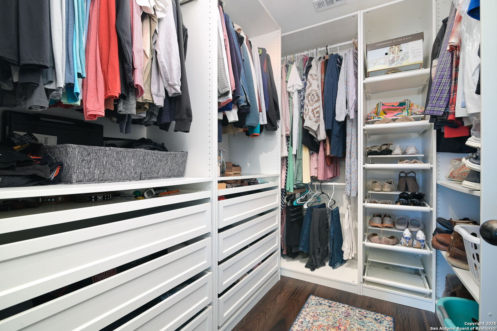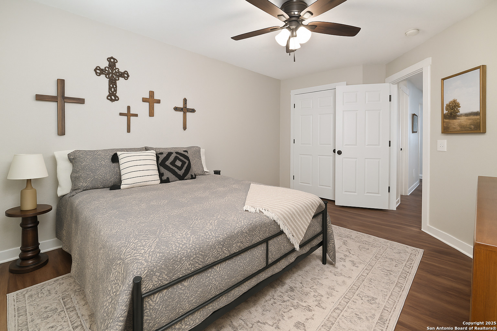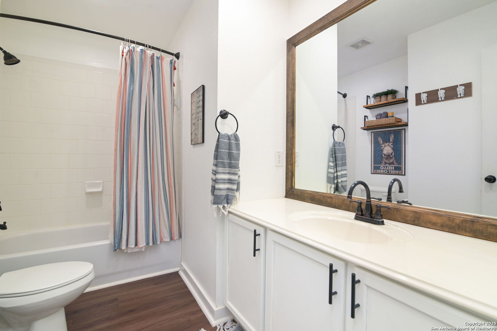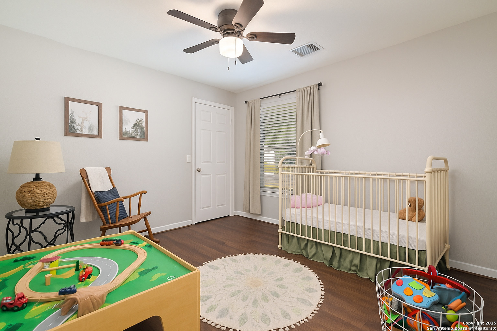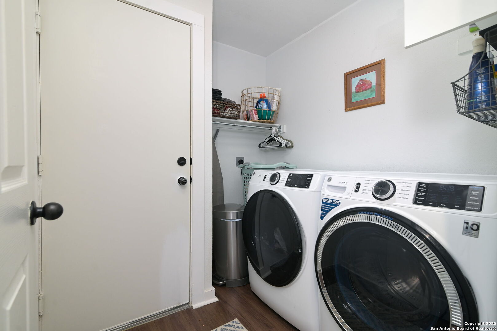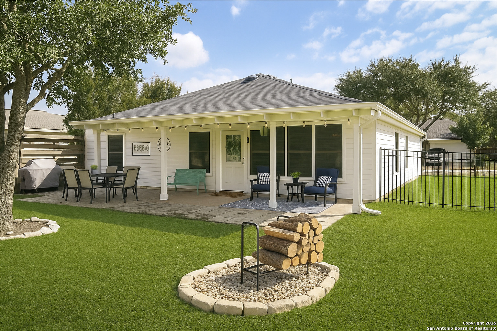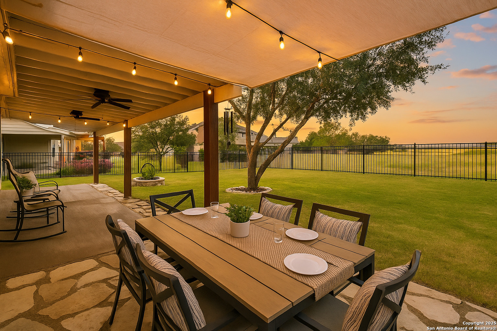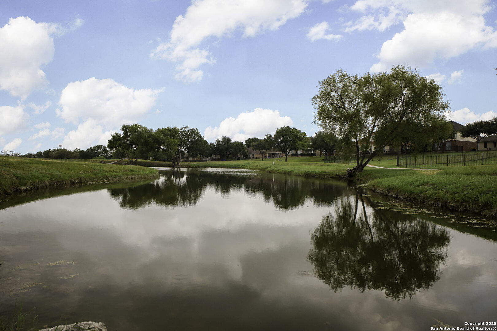Status
Market MatchUP
How this home compares to similar 3 bedroom homes in Cibolo- Price Comparison$12,279 higher
- Home Size60 sq. ft. smaller
- Built in 2003Older than 88% of homes in Cibolo
- Cibolo Snapshot• 420 active listings• 34% have 3 bedrooms• Typical 3 bedroom size: 1917 sq. ft.• Typical 3 bedroom price: $322,720
Description
** Open House Saturday, 10/04 from 12 PM - 2 PM ** Magazine-worthy style meets everyday comfort in this single-story home in Fairways at Scenic Hills. Offering 3 bedrooms, 2 baths, a private study with barn doors, dining room, and open floor plan, this home is updated and move-in ready. The remodeled kitchen features a farmhouse sink, quartz island with seating, subway tile, butcher block counters, stainless appliances, and extra cabinetry. Split primary suite with custom closet, soaking tub, separate shower, and new decorative tile. Laminate flooring throughout (no carpet), plantation shutters, and updated fixtures. Enjoy privacy with no neighbors behind-backing to greenspace and trails. Covered patio with fans, flagstone seating, privacy wall, and mature trees. Recent roof, new plumbing (warranty), foundation repair (engineering letter), new fence, and solar screens. Two-car garage with sink, workbench, and shelving. Convenient to I-35, Randolph AFB, The Forum, shopping, hospitals, New Braunfels, and San Antonio/Austin airports. Zoned Comal ISD
MLS Listing ID
Listed By
Map
Estimated Monthly Payment
$2,940Loan Amount
$318,250This calculator is illustrative, but your unique situation will best be served by seeking out a purchase budget pre-approval from a reputable mortgage provider. Start My Mortgage Application can provide you an approval within 48hrs.
Home Facts
Bathroom
Kitchen
Appliances
- Washer Connection
- Central Distribution Plumbing System
- Pre-Wired for Security
- Dryer Connection
- Solid Counter Tops
- Disposal
- Electric Water Heater
- Whole House Fan
- City Garbage service
- Garage Door Opener
- Stove/Range
- Ice Maker Connection
- Microwave Oven
- Smoke Alarm
- Smooth Cooktop
- Ceiling Fans
- Custom Cabinets
Roof
- Composition
Levels
- One
Cooling
- One Central
Pool Features
- None
Window Features
- Some Remain
Exterior Features
- Wrought Iron Fence
- Covered Patio
- Patio Slab
- Has Gutters
- Mature Trees
Fireplace Features
- Not Applicable
Association Amenities
- Jogging Trails
- Lake/River Park
Flooring
- Vinyl
Foundation Details
- Slab
Architectural Style
- Craftsman
- One Story
Heating
- Central
- 1 Unit
