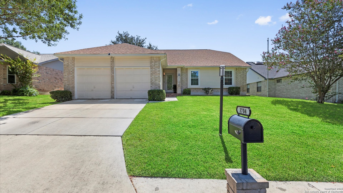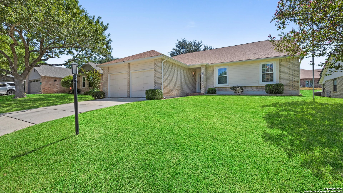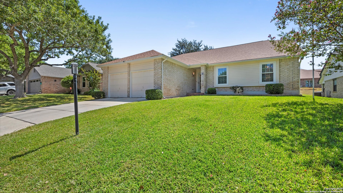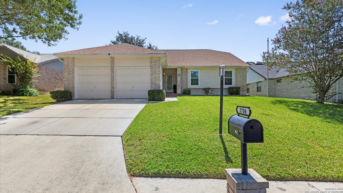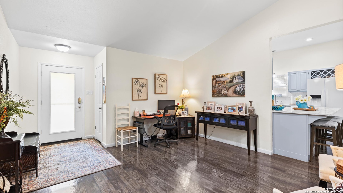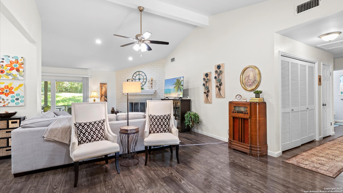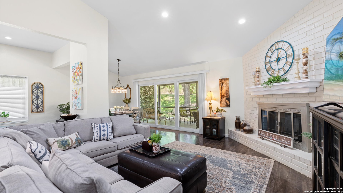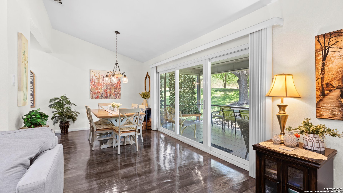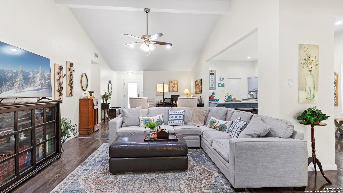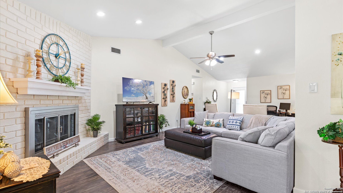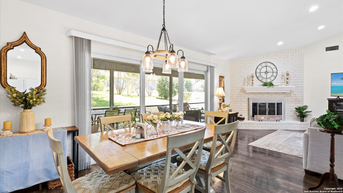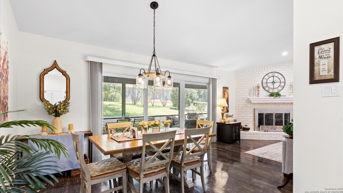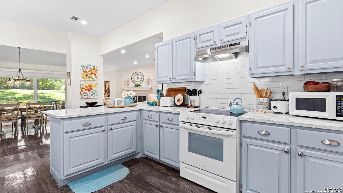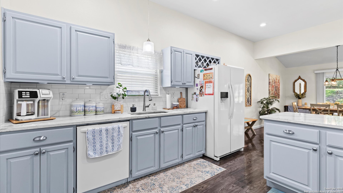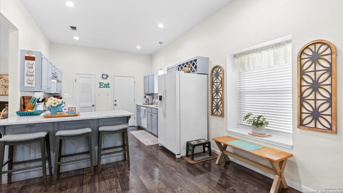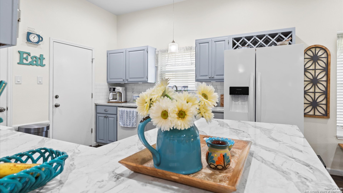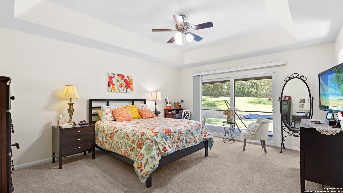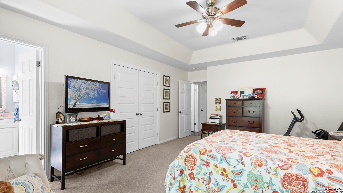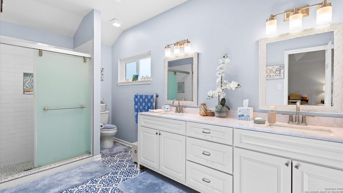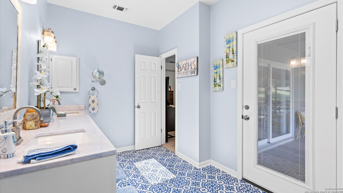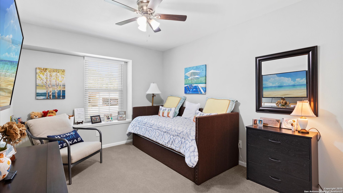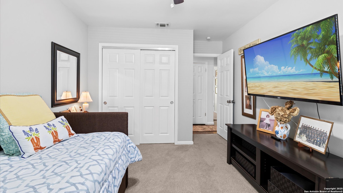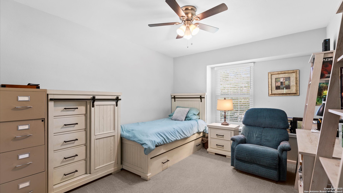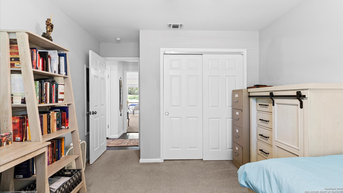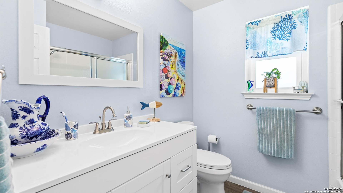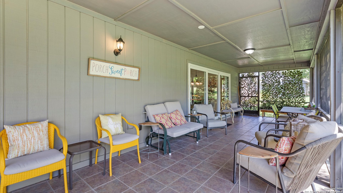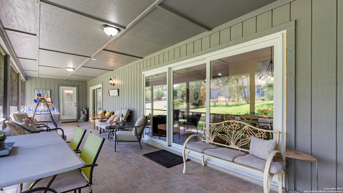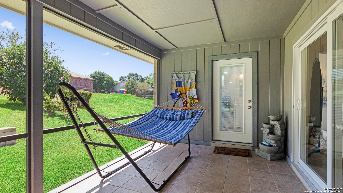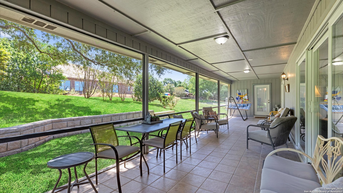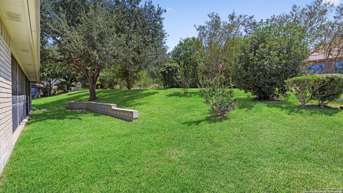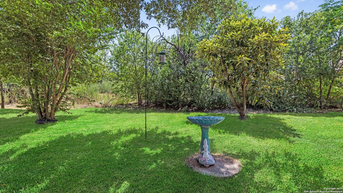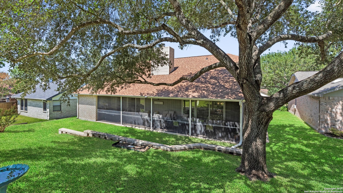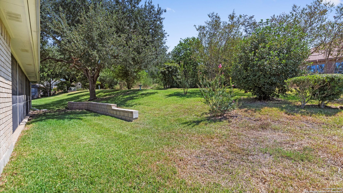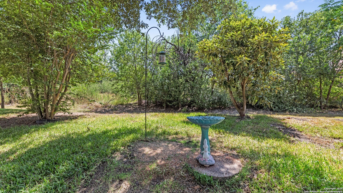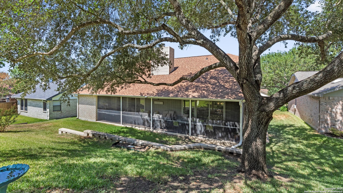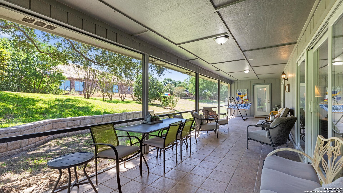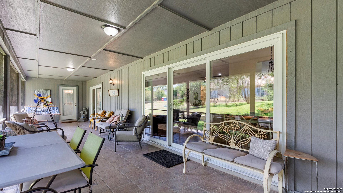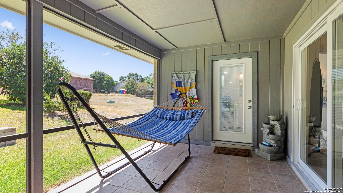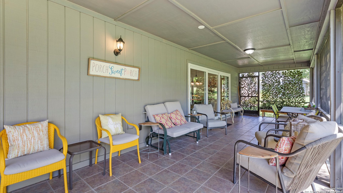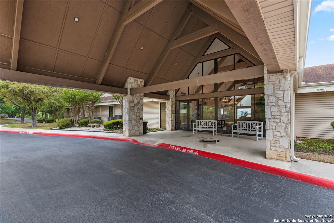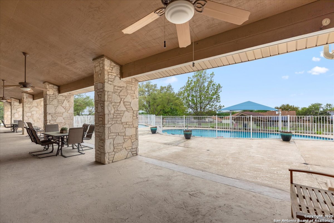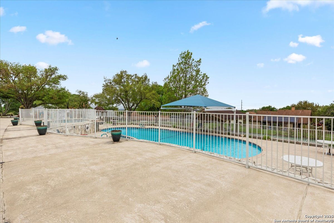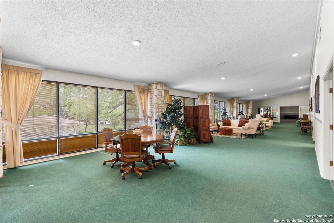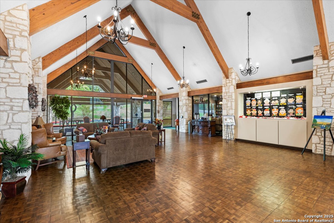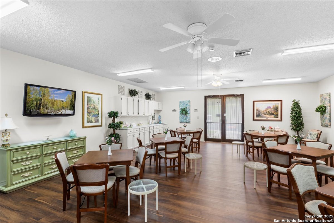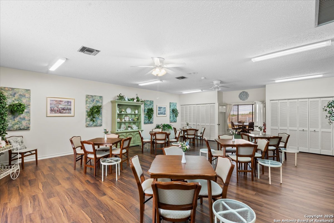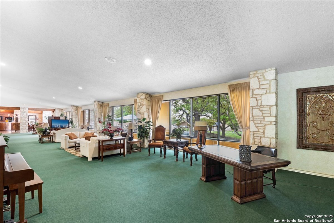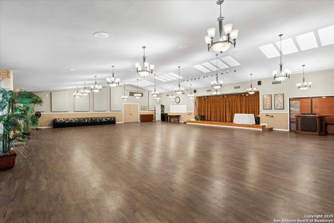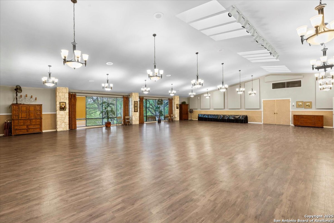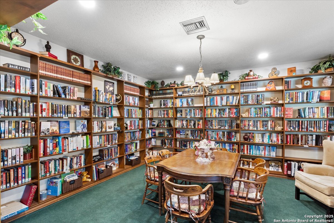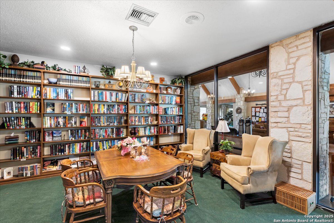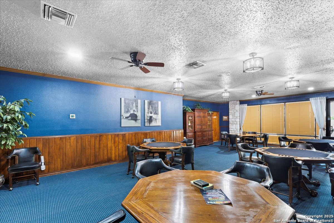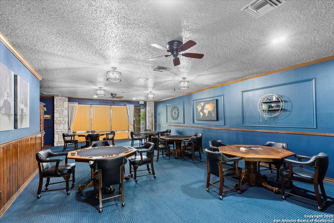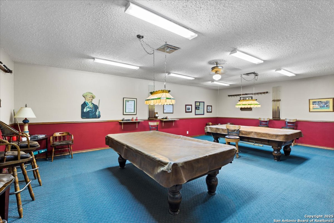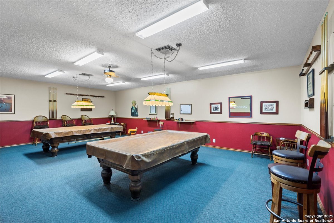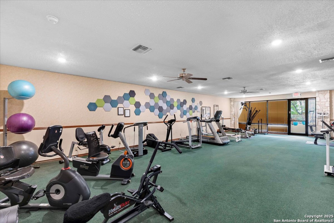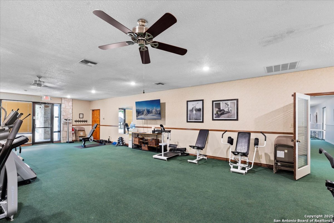Status
Market MatchUP
How this home compares to similar 3 bedroom homes in Cibolo- Price Comparison$45,721 lower
- Home Size3 sq. ft. larger
- Built in 1988Older than 95% of homes in Cibolo
- Cibolo Snapshot• 420 active listings• 34% have 3 bedrooms• Typical 3 bedroom size: 1917 sq. ft.• Typical 3 bedroom price: $322,720
Description
Welcome to this meticulously maintained and move-in ready home located in a highly sought-after 55+ senior community with 24-hour security guard-controlled access. This spacious 3-bedroom residence offers comfort, security, and convenience. Step inside to find tasteful updates throughout and a bright, welcoming atmosphere. The home features a huge screened-in Florida room, ideal for relaxing evenings or entertaining friends and family in comfort. Refrigerator conveys. Lawn care, free RV Parking and 24-hour guarded entrance included in HOA fees. Don't miss this rare opportunity to own a beautifully updated home in a peaceful, well-maintained community.
MLS Listing ID
Listed By
Map
Estimated Monthly Payment
$2,845Loan Amount
$263,150This calculator is illustrative, but your unique situation will best be served by seeking out a purchase budget pre-approval from a reputable mortgage provider. Start My Mortgage Application can provide you an approval within 48hrs.
Home Facts
Bathroom
Kitchen
Appliances
- Solid Counter Tops
- Disposal
- Electric Water Heater
- Garage Door Opener
- Stove/Range
- Refrigerator
- Ice Maker Connection
- Microwave Oven
- Smoke Alarm
- Ceiling Fans
- Washer Connection
- Dryer Connection
- Self-Cleaning Oven
- Dishwasher
- Water Softener (owned)
- City Garbage service
- Chandelier
- Plumb for Water Softener
- Smooth Cooktop
Roof
- Composition
Levels
- One
Cooling
- One Central
Pool Features
- None
Window Features
- All Remain
Exterior Features
- Screened Porch
- Sprinkler System
- Covered Patio
- Patio Slab
- Has Gutters
Fireplace Features
- One
Association Amenities
- Controlled Access
- Clubhouse
- Guarded Access
- Pool
- BBQ/Grill
Accessibility Features
- First Floor Bedroom
- Wheelchair Accessible
- Wheelchair Height Mailbox
- 2+ Access Exits
- First Floor Bath
- Ext Door Opening 36"+
- Stall Shower
- Lowered Light Switches
- Hallways 42" Wide
- Doors-Swing-In
Flooring
- Carpeting
- Saltillo Tile
- Wood
Foundation Details
- Slab
Architectural Style
- One Story
Heating
- Central
