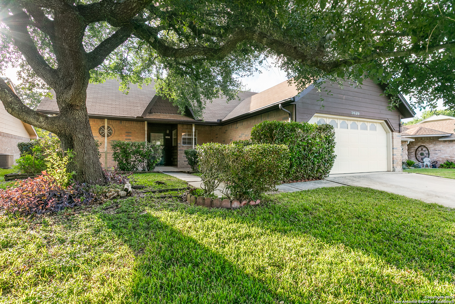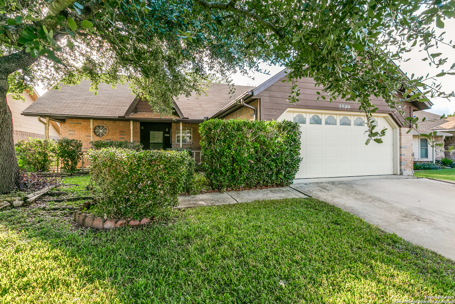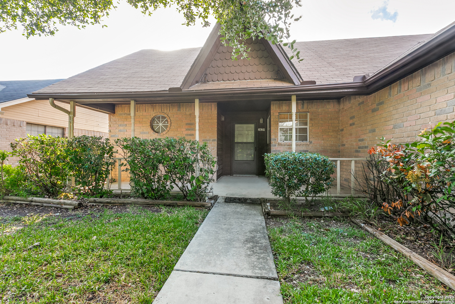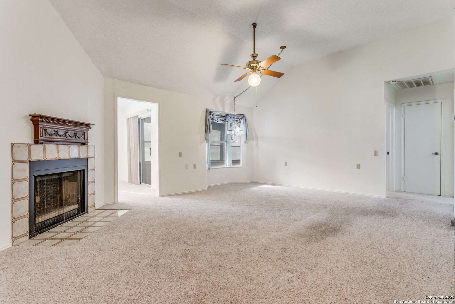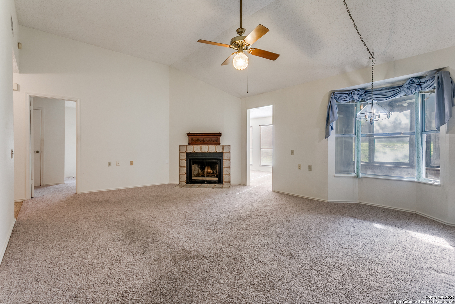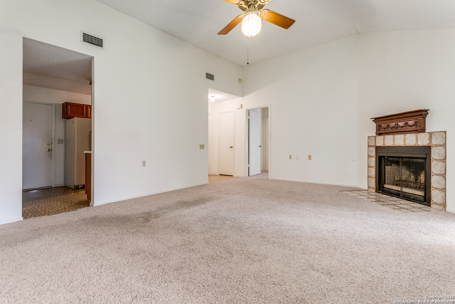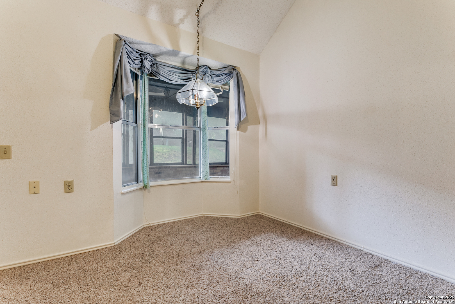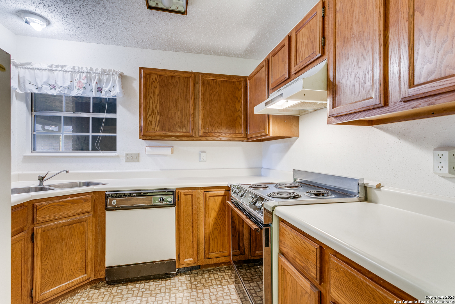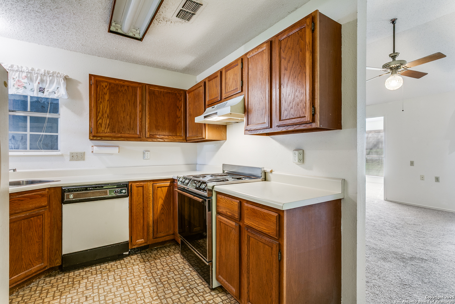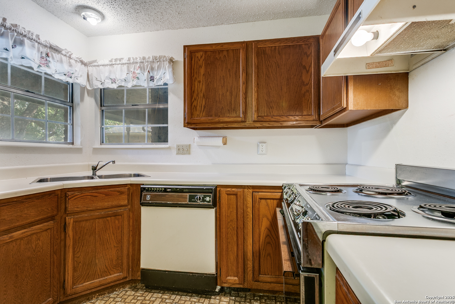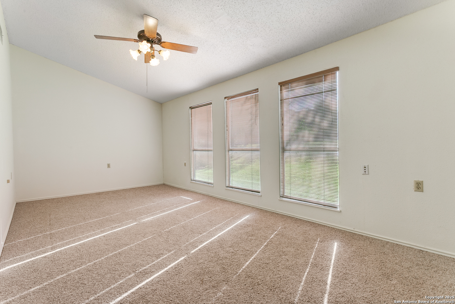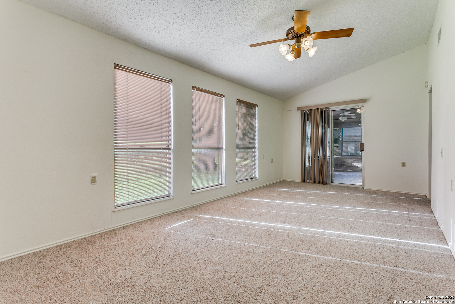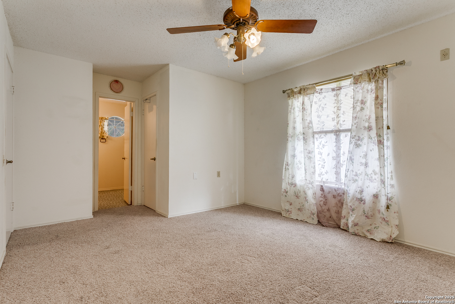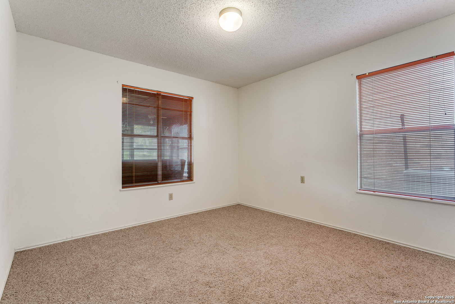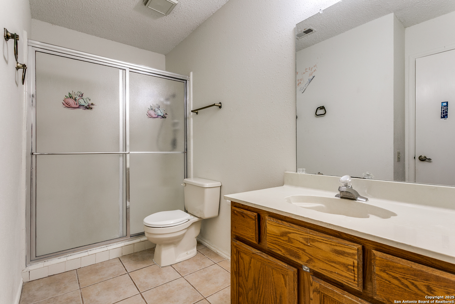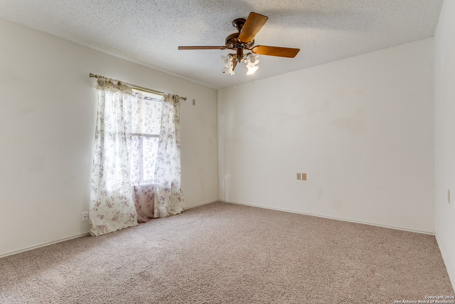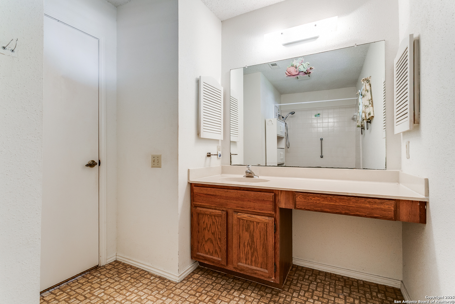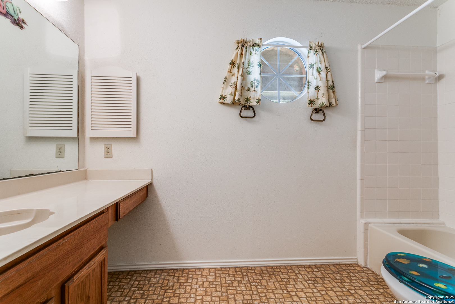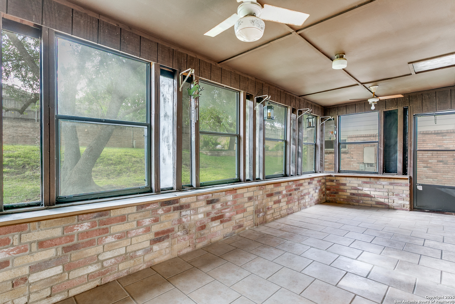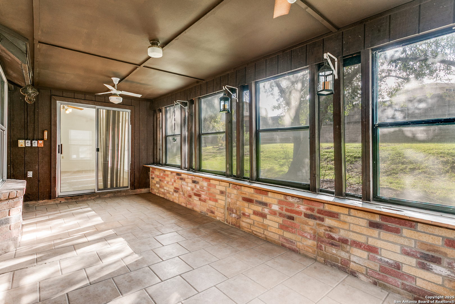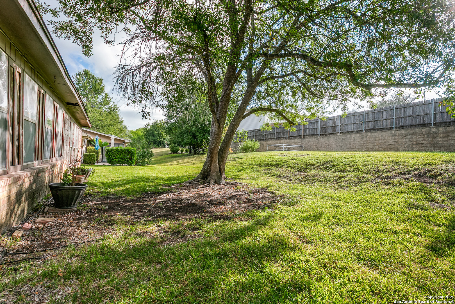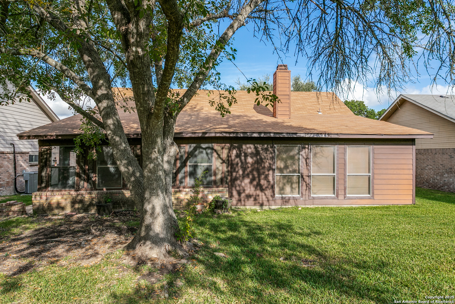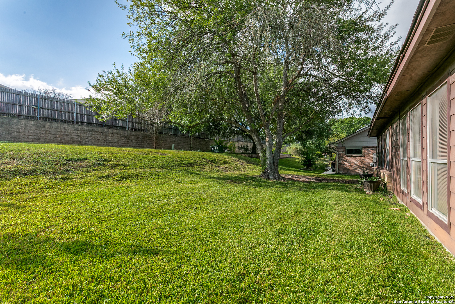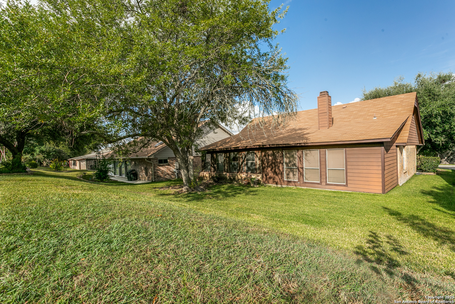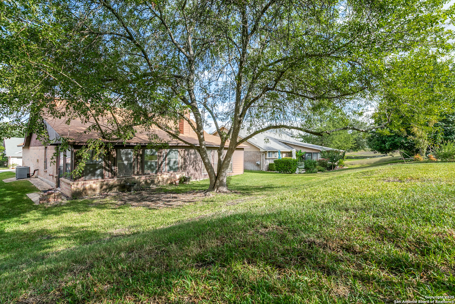Status
Market MatchUP
How this home compares to similar 2 bedroom homes in Cibolo- Price Comparison$22,653 lower
- Home Size4 sq. ft. smaller
- Built in 1984Older than 97% of homes in Cibolo
- Cibolo Snapshot• 425 active listings• 1% have 2 bedrooms• Typical 2 bedroom size: 1291 sq. ft.• Typical 2 bedroom price: $262,652
Description
Welcome to Scenic Hills 55+ Community in Schertz, Texas. This senior community has a lot to offer its residents. This property has a large living/dinning room area that lends itself for family gatherings and entertainment. It has a split-floor plan with 2 bedrooms, and 2 full bath. The large room adjacent to the patio can serve as a game room or Florida room. The covered patio is a great place to have morning coffee or social time. Carpet in living area, bedrooms, and family room. Tile in the bathrooms and covered patio area. Kitchen and main entry have linoleum flooring. One built-in fireplace in the living room. The walk-in closets have adequate space. The kitchen has two pantry areas and a built in desk. The community offers lots of amenities to its residents, for example, a 13,000 square foot club house, for such activities as: Billiard, craft room, card room, library, shuffle board, outdoor pool, social events and more. Make this property your forever home!
MLS Listing ID
Listed By
Map
Estimated Monthly Payment
$2,530Loan Amount
$228,000This calculator is illustrative, but your unique situation will best be served by seeking out a purchase budget pre-approval from a reputable mortgage provider. Start My Mortgage Application can provide you an approval within 48hrs.
Home Facts
Bathroom
Kitchen
Appliances
- Washer Connection
- Dryer Connection
- Solid Counter Tops
- Electric Water Heater
- Garage Door Opener
- Stove/Range
- Refrigerator
- Vent Fan
- Dishwasher
- Ceiling Fans
Roof
- Composition
Levels
- One
Cooling
- One Central
Pool Features
- None
Window Features
- All Remain
Other Structures
- None
Exterior Features
- Covered Patio
- Storm Doors
- Has Gutters
Fireplace Features
- One
Association Amenities
- Controlled Access
- Clubhouse
- Guarded Access
- Pool
- Jogging Trails
Accessibility Features
- Grab Bars in Bathroom(s)
- Near Bus Line
- Lower Fixtures
- Level Lot
- Ext Door Opening 36"+
- Modified Wall Outlets
- Stall Shower
- Low Bathroom Mirrors
- No Steps Down
- Lowered Light Switches
Flooring
- Carpeting
- Ceramic Tile
- Linoleum
Foundation Details
- Slab
Architectural Style
- Traditional
- One Story
- A-Frame
Heating
- Central
