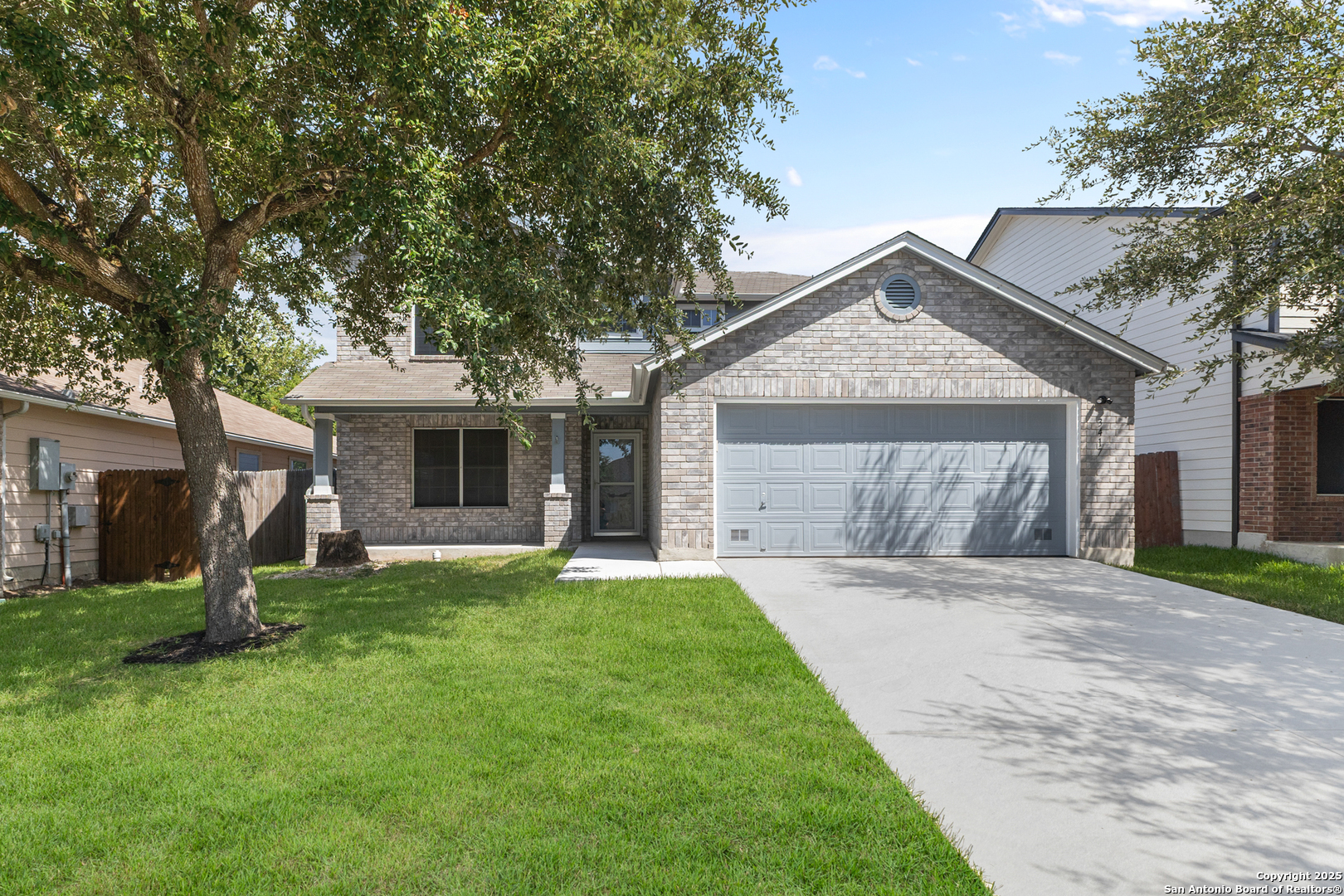Status
Market MatchUP
How this home compares to similar 4 bedroom homes in Cibolo- Price Comparison$125,528 lower
- Home Size128 sq. ft. smaller
- Built in 2003Older than 88% of homes in Cibolo
- Cibolo Snapshot• 420 active listings• 49% have 4 bedrooms• Typical 4 bedroom size: 2581 sq. ft.• Typical 4 bedroom price: $423,527
Description
Near Randolph AFB, Ft. Sam Houston and major roads. Well maintained two-story home with a desirable split-bedroom floor plan. Enjoy an open-concept layout that includes a spacious kitchen with a large island-ideal for meal prep and/or gatherings. A chandelier accentuates the staircase, adding a touch of elegance to the space. The primary suite features two closets: a walk-in closet located off the bathroom and an additional closet within the bedroom. The en-suite bathroom offers a garden tub, separate glass-enclosed shower, and double vanity. Upstairs, you'll find three additional bedrooms and a generously sized game room-perfect for a play area or home theater. The front yard features a mature shade tree that helps block the morning sun, adding comfort and curb appeal. Featuring minimal carpet (on-stairs and upstairs hall), this home is filled with natural light and boasts an inviting backyard with a covered porch perfect for entertaining. Freshly painted March 2025. Roof and HVAC approximately 2 1/2 yrs old.Property has been lifted with transferable warranty. New water heater and drive way.
MLS Listing ID
Listed By
Map
Estimated Monthly Payment
$2,681Loan Amount
$283,100This calculator is illustrative, but your unique situation will best be served by seeking out a purchase budget pre-approval from a reputable mortgage provider. Start My Mortgage Application can provide you an approval within 48hrs.
Home Facts
Bathroom
Kitchen
Appliances
- Chandelier
- Disposal
- Water Softener (owned)
- Solid Counter Tops
- Dryer Connection
- Stove/Range
- Dishwasher
- Carbon Monoxide Detector
- Microwave Oven
- Smoke Alarm
- Whole House Fan
- Ceiling Fans
- Plumb for Water Softener
- Self-Cleaning Oven
- Washer Connection
- Garage Door Opener
- Trash Compactor
- Electric Water Heater
Roof
- Composition
Levels
- Two
Cooling
- One Central
Pool Features
- None
Window Features
- All Remain
Fireplace Features
- Not Applicable
Association Amenities
- Park/Playground
- Basketball Court
Flooring
- Ceramic Tile
- Vinyl
- Carpeting
Foundation Details
- Slab
Architectural Style
- Two Story
Heating
- Central





























