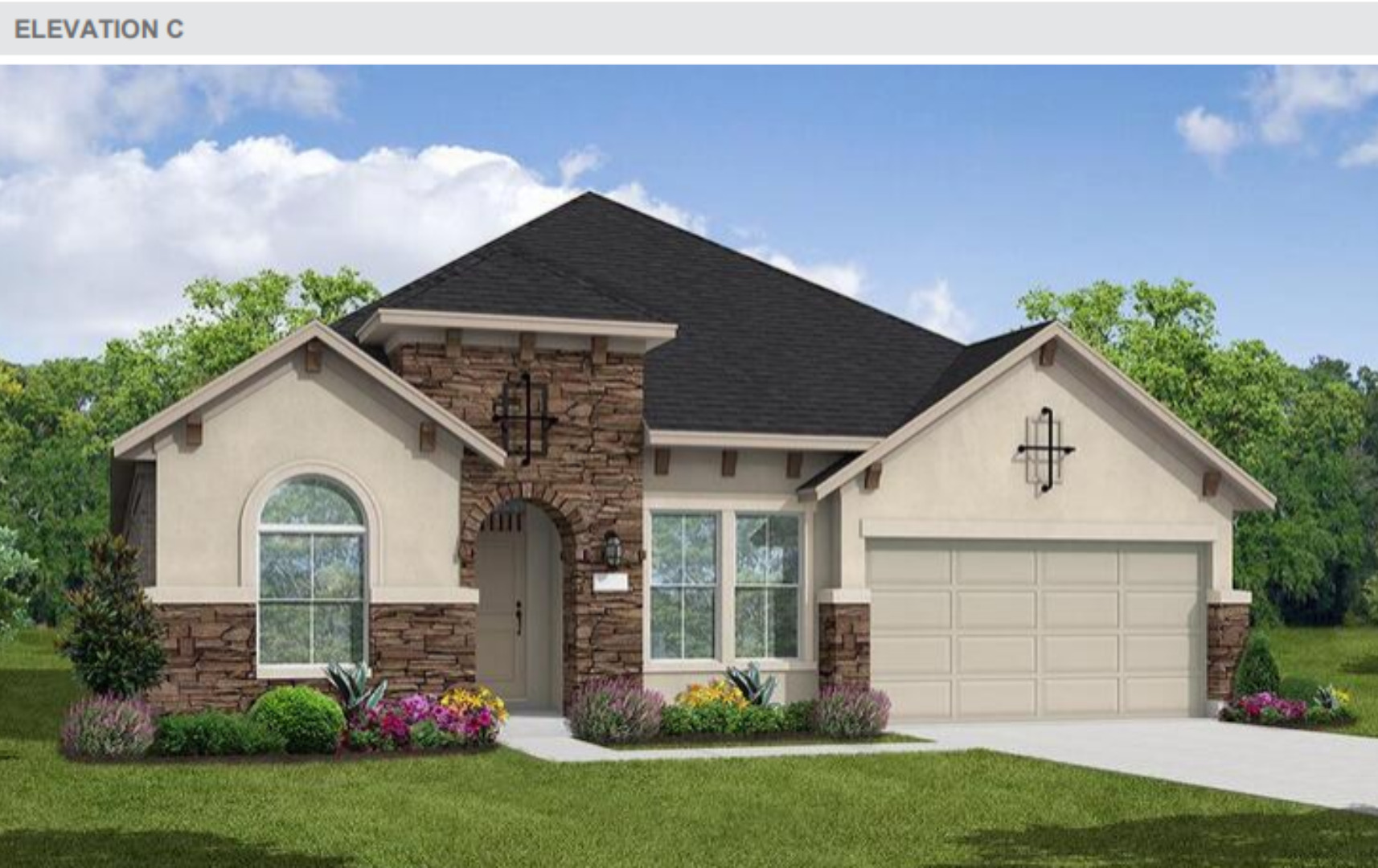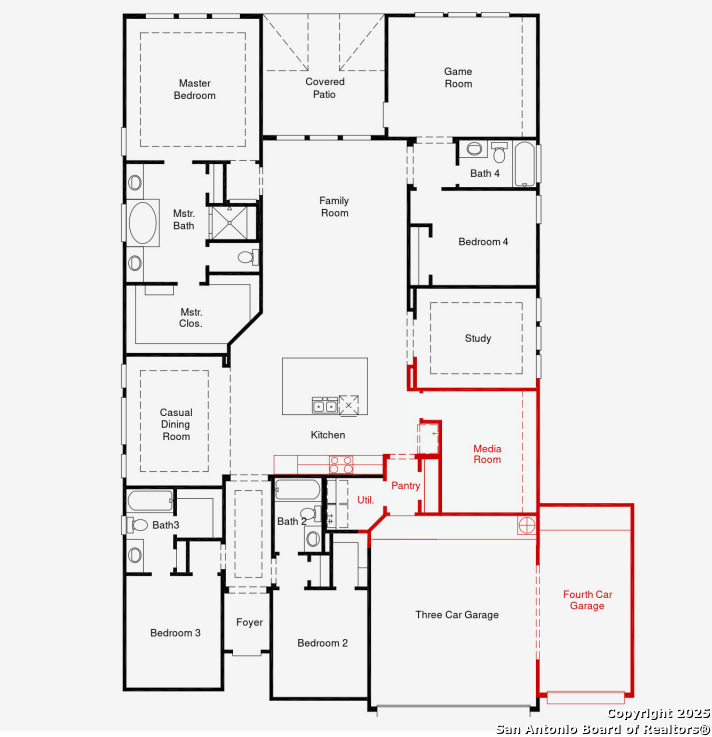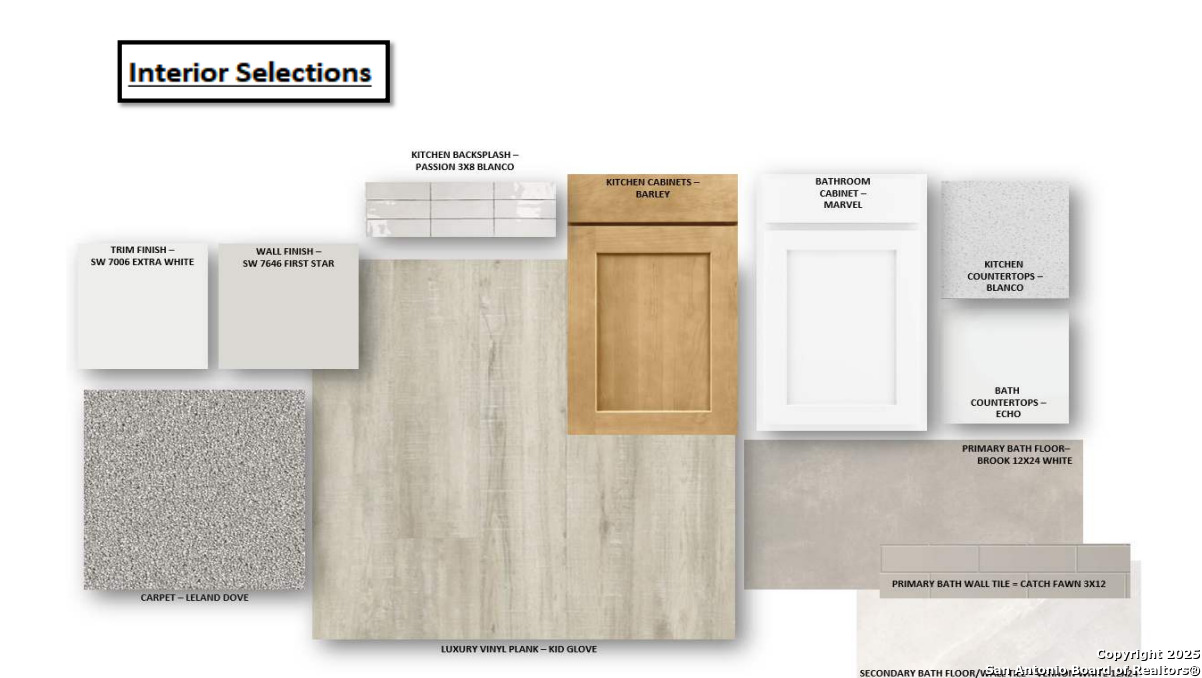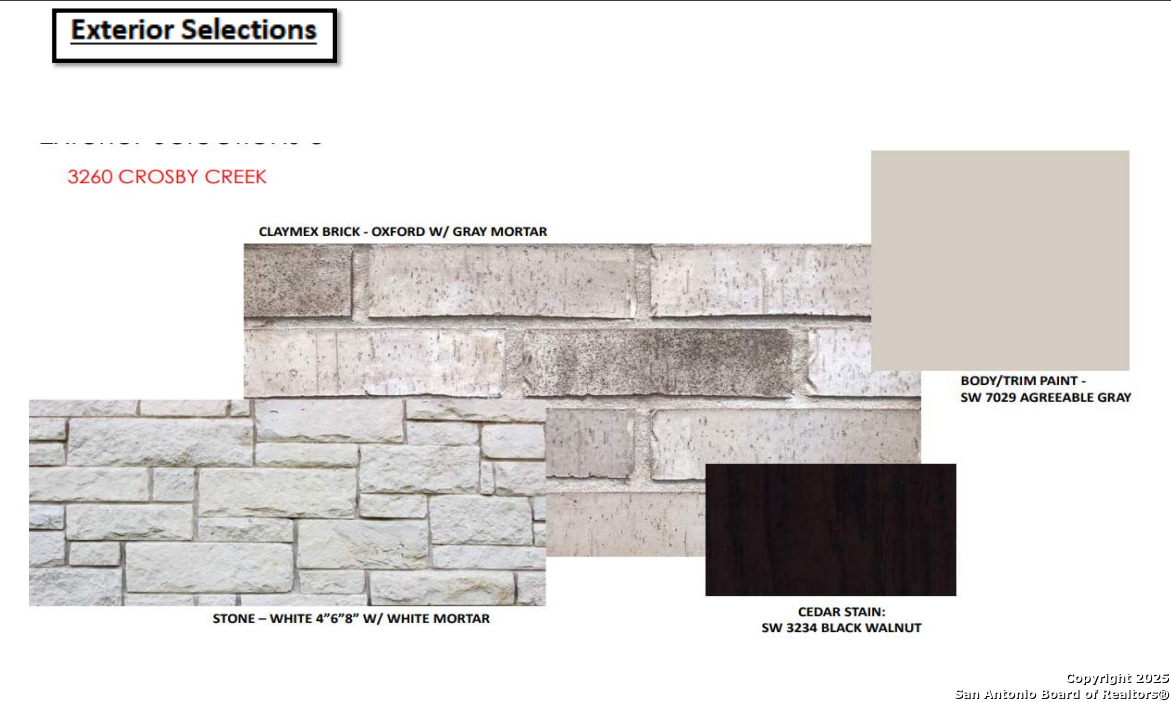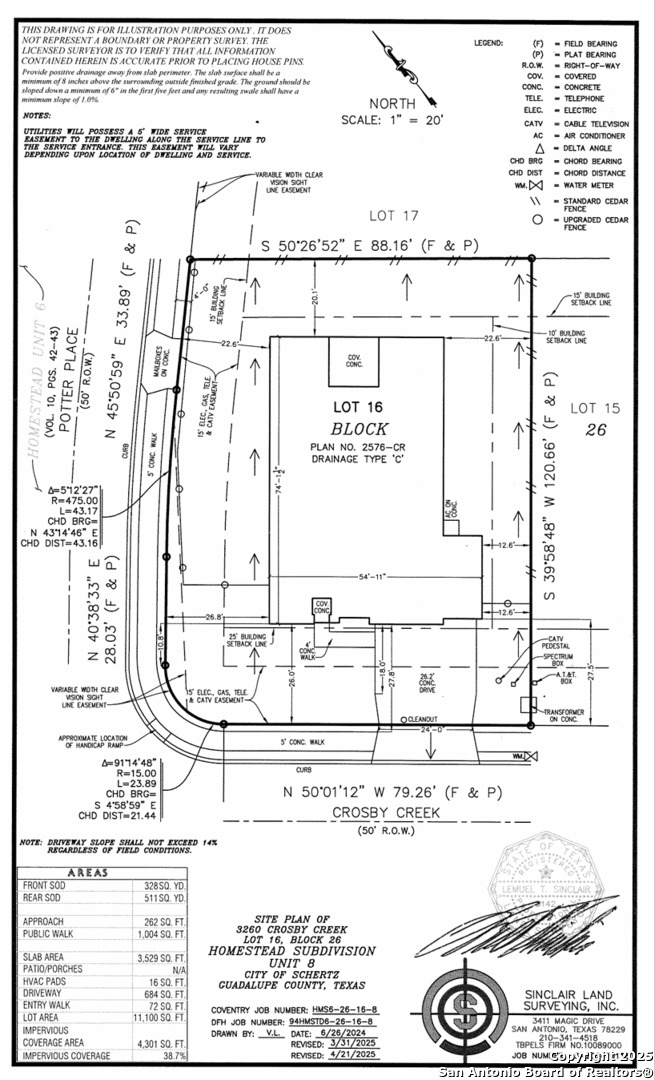Status
Market MatchUP
How this home compares to similar 4 bedroom homes in Cibolo- Price Comparison$176,195 higher
- Home Size151 sq. ft. larger
- Built in 2025Newer than 99% of homes in Cibolo
- Cibolo Snapshot• 425 active listings• 49% have 4 bedrooms• Typical 4 bedroom size: 2581 sq. ft.• Typical 4 bedroom price: $423,794
Description
Welcome to your dream home, The Hart-an amazing floorplan that offers 4 spacious bedrooms, 4 luxurious bathrooms, a three car garage, a generous game room, and a well-appointed study. As you enter through the upgraded 8-foot front door, you'll be greeted by a grand foyer with soaring 14-foot ceilings, setting the tone for the open and airy design that awaits. The heart of the home lies in the gourmet kitchen, where culinary enthusiasts will love the built-in stainless-steel appliances, and oversized island-ideal for both intimate meals and entertaining large gatherings. The great room features gorgeous sliding doors that flood the space with natural light, creating a seamless connection to the outdoors. Relax and unwind in the serene primary suite, complete with a spa-like bath featuring a walk-in shower and a large garden tub. Each of the three secondary bedrooms comes with its own full bathroom and spacious closet, ensuring comfort and privacy for everyone. Step outside to the expansive covered patio, perfect for alfresco dining or simply enjoying the view. We look forward to seeing you in your new home - schedule your tour today!
MLS Listing ID
Listed By
Map
Estimated Monthly Payment
$4,527Loan Amount
$569,991This calculator is illustrative, but your unique situation will best be served by seeking out a purchase budget pre-approval from a reputable mortgage provider. Start My Mortgage Application can provide you an approval within 48hrs.
Home Facts
Bathroom
Kitchen
Appliances
- Built-In Oven
- Washer Connection
- Dryer Connection
- Self-Cleaning Oven
- Pre-Wired for Security
- Smoke Alarm
- Microwave Oven
- Cook Top
- Vent Fan
- Gas Cooking
- Plumb for Water Softener
- Disposal
- In Wall Pest Control
- Dishwasher
Roof
- Composition
Levels
- One
Cooling
- One Central
Pool Features
- None
Window Features
- None Remain
Fireplace Features
- Not Applicable
Association Amenities
- Bike Trails
- Clubhouse
- BBQ/Grill
- Pool
- Controlled Access
- Jogging Trails
- Park/Playground
Accessibility Features
- First Floor Bath
- First Floor Bedroom
Flooring
- Vinyl
- Carpeting
Foundation Details
- Slab
Architectural Style
- One Story
Heating
- Central
