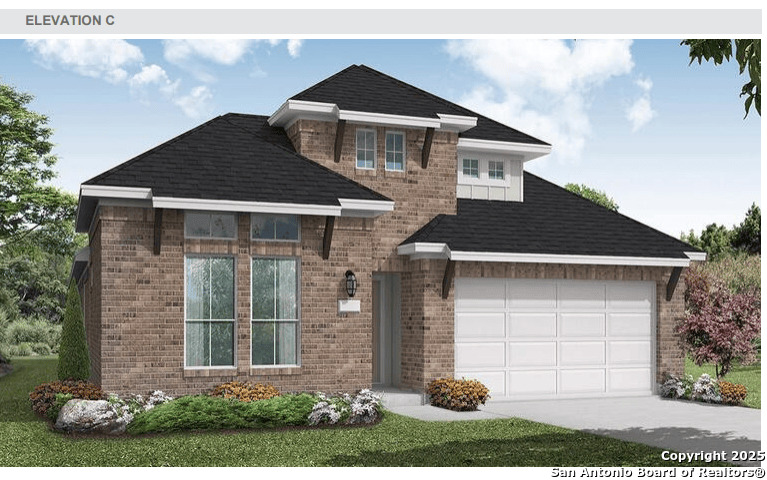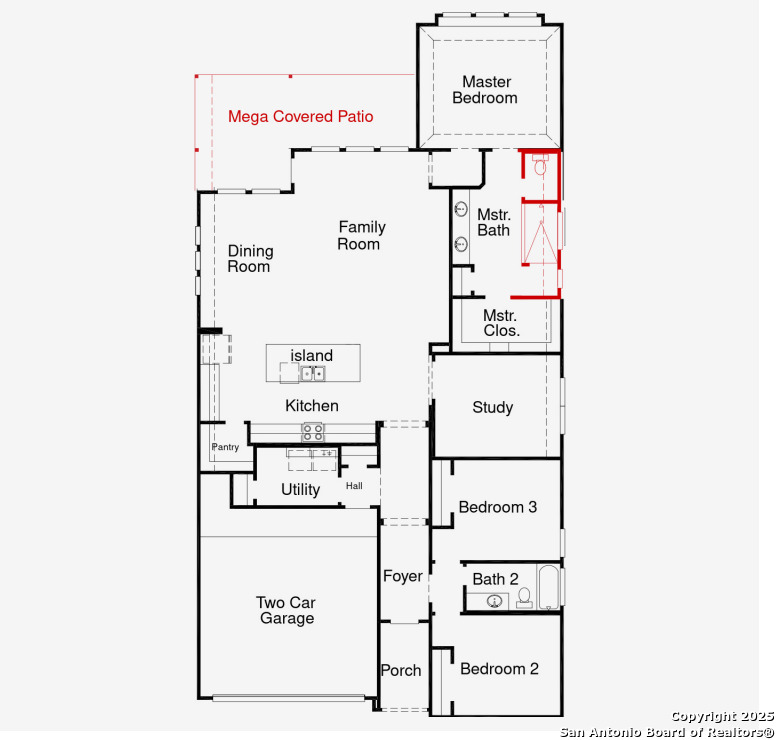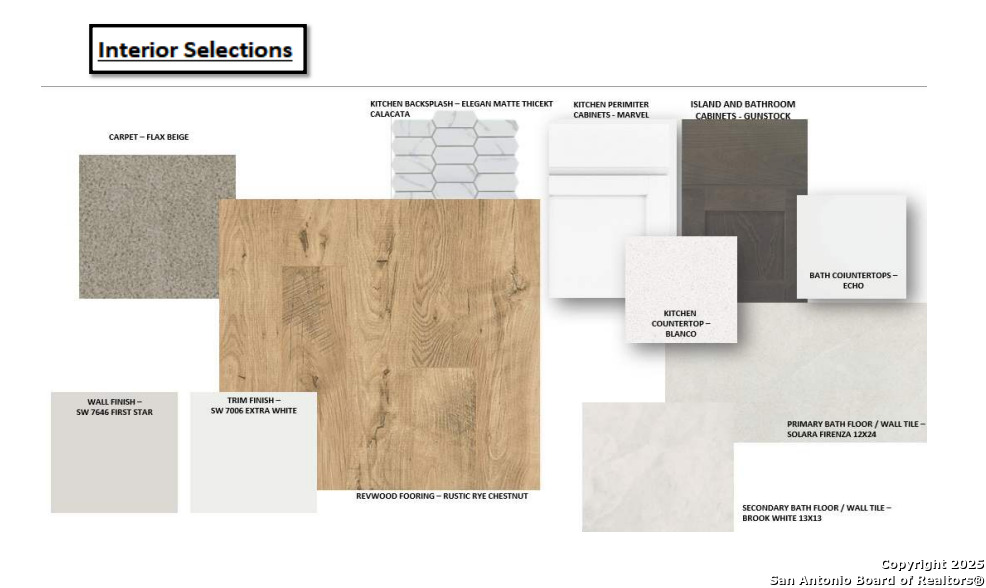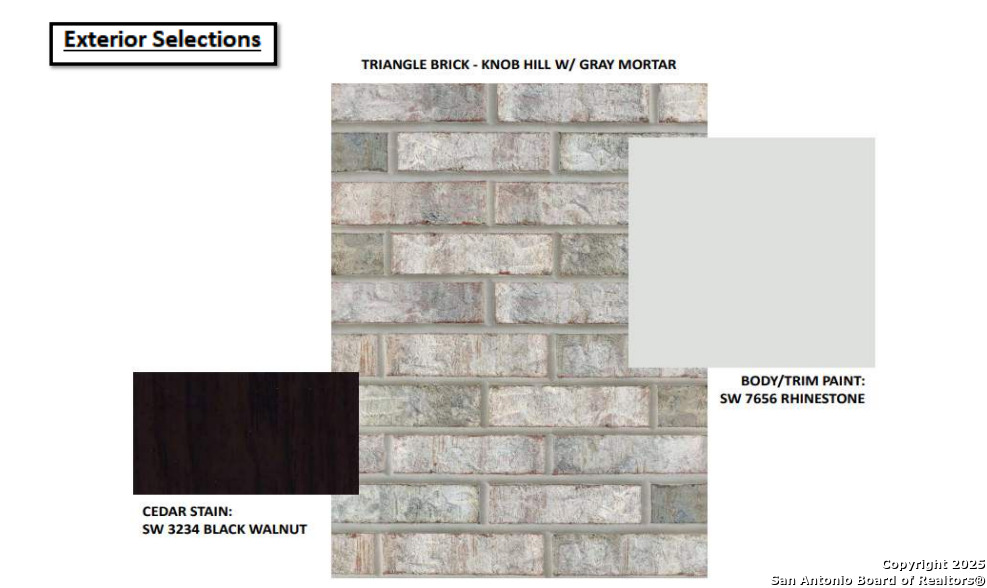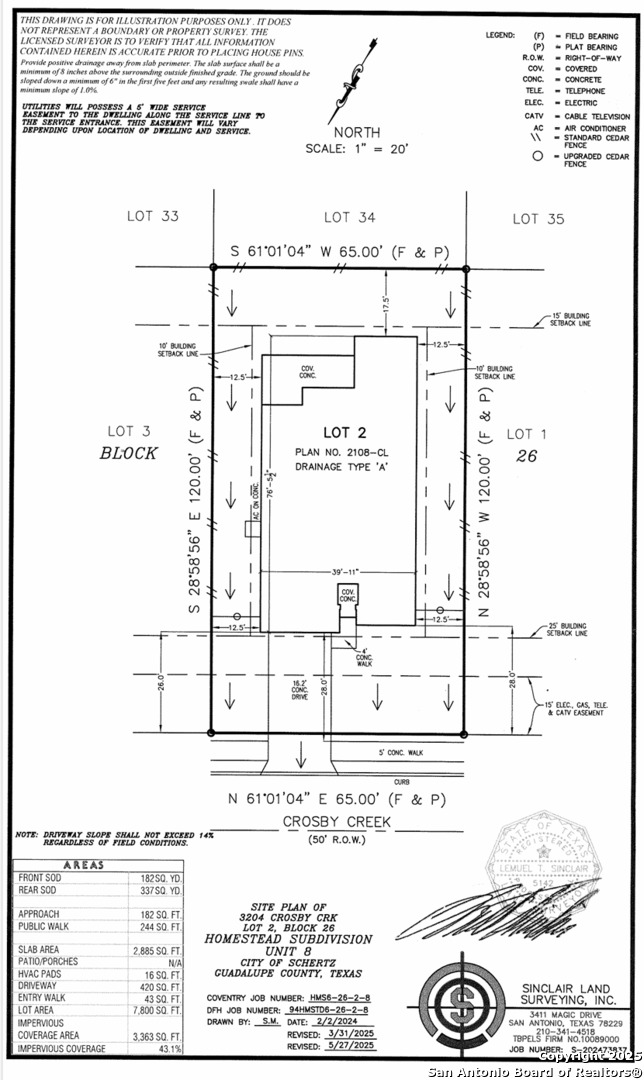Status
Market MatchUP
How this home compares to similar 3 bedroom homes in Cibolo- Price Comparison$202,101 higher
- Home Size170 sq. ft. larger
- Built in 2025Newer than 99% of homes in Cibolo
- Cibolo Snapshot• 425 active listings• 34% have 3 bedrooms• Typical 3 bedroom size: 1918 sq. ft.• Typical 3 bedroom price: $322,888
Description
Welcome to the Asherton floor plan! From the moment you open the impressive 8-foot front door, you'll feel right at home. This thoughtfully designed layout features three bedrooms and a luxurious centrally located study space, perfect for work or relaxation. As you enter the wide, open foyer, you'll be greeted by elegant tray ceilings that blend sophistication with functionality. The utility area is a highlight, complete with a built-in mud bench. Plus, the extra space in the utility room is great for a second refrigerator or freezer. The great room is bright and airy, filled with natural light, creating a warm and inviting atmosphere. The kitchen features a large island and built-in appliances with double ovens, making it the perfect spot to prepare meals while catching up on the day's news with loved ones. The primary bedroom boasts a beautifully designed trayed ceiling and a large boxed window that floods the space with natural light. The primary bath features a large, upgraded walk-in shower, providing a serene start to your busy day. End your day taking in the beautiful hill country views on your oversized mega patio! Come explore the Asherton today!
MLS Listing ID
Listed By
Map
Estimated Monthly Payment
$3,949Loan Amount
$498,741This calculator is illustrative, but your unique situation will best be served by seeking out a purchase budget pre-approval from a reputable mortgage provider. Start My Mortgage Application can provide you an approval within 48hrs.
Home Facts
Bathroom
Kitchen
Appliances
- Garage Door Opener
- Dishwasher
- Cook Top
- Gas Cooking
- Plumb for Water Softener
- Pre-Wired for Security
- Built-In Oven
- In Wall Pest Control
- Washer Connection
- Dryer Connection
- Disposal
- Gas Water Heater
Roof
- Composition
Levels
- One
Cooling
- One Central
Pool Features
- None
Window Features
- None Remain
Exterior Features
- Double Pane Windows
- Wrought Iron Fence
- Sprinkler System
- Privacy Fence
- Covered Patio
Fireplace Features
- Not Applicable
Association Amenities
- Controlled Access
- Bike Trails
- Clubhouse
- Pool
- Park/Playground
- BBQ/Grill
- Jogging Trails
Accessibility Features
- First Floor Bath
- First Floor Bedroom
Flooring
- Ceramic Tile
- Carpeting
- Wood
Foundation Details
- Slab
Architectural Style
- One Story
Heating
- Central
