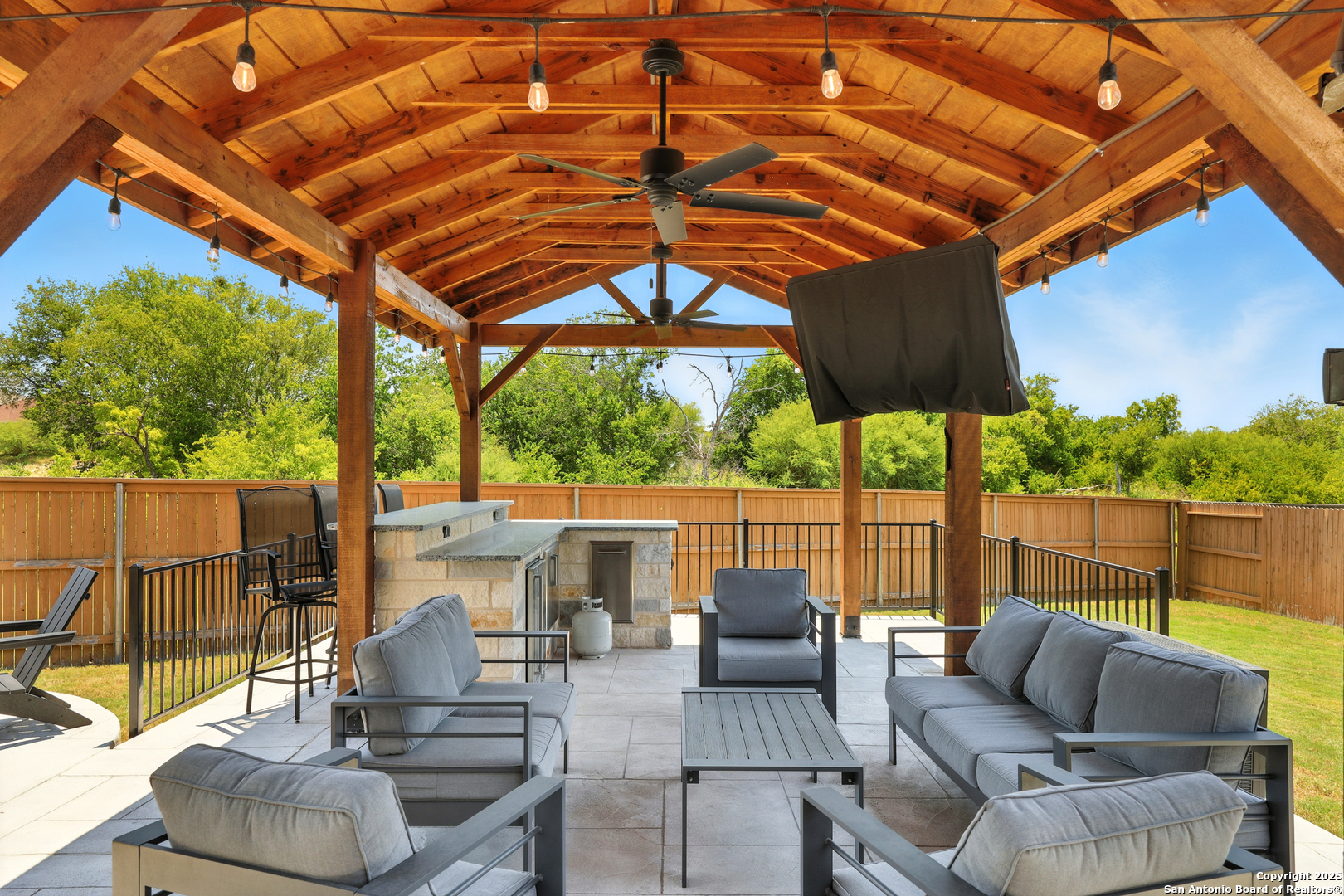Status
Market MatchUP
How this home compares to similar 4 bedroom homes in Cibolo- Price Comparison$156,372 higher
- Home Size447 sq. ft. larger
- Built in 2019Newer than 63% of homes in Cibolo
- Cibolo Snapshot• 420 active listings• 49% have 4 bedrooms• Typical 4 bedroom size: 2581 sq. ft.• Typical 4 bedroom price: $423,527
Description
VA Assumable at 2.75% at 350K principal balance. Welcome to 320 Asiago - a beautifully appointed, move-in-ready 4-bedroom, 3.5-bath, 3,028 sq. ft. home with a 3-car garage, located in one of Cibolo's only gated communities. Built by Chesmar Homes, this residence blends style, comfort, and thoughtful upgrades throughout. Inside, the open living room is filled with natural light and serene backyard views. The gourmet kitchen is a chef's dream with a WOLF 30" Contemporary Cooktop, double ovens, freshly repainted cabinets, and abundant storage. Upstairs, the fourth bedroom was converted into a private in-law suite, while the spacious primary suite offers a spa-like bath and walk-in closet. A dedicated cinema room adds even more space for entertaining. Step outside to your own backyard retreat, complete with an expansive stamped concrete patio, a custom pergola with vaulted wood beams and ceiling fans, and an outdoor wet bar featuring stone finishes, a well-maintained countertop, sink, beverage fridge, and stainless storage. The space also offers a dedicated grill area with bar seating, perfect for cookouts, and a cozy fire pit with stone seating, creating the ideal setting for evenings under the stars. Additional upgrades include a professional electrical upgrade throughout, new luxury vinyl flooring, carpet replacement, a whole-house surge protector, and recently cleaned air handler/vents. With no neighbors directly in front, behind, or to the right, this home also offers exceptional privacy. The community is secure, family-friendly, and welcoming, just minutes from Randolph AFB, parks, schools, and shopping. 320 Asiago is more than a home - it's a lifestyle. Schedule your private tour today! Exclusions: Vivint security system (cameras & entry panel) and refrigerator.
MLS Listing ID
Listed By
Map
Estimated Monthly Payment
$5,045Loan Amount
$550,905This calculator is illustrative, but your unique situation will best be served by seeking out a purchase budget pre-approval from a reputable mortgage provider. Start My Mortgage Application can provide you an approval within 48hrs.
Home Facts
Bathroom
Kitchen
Appliances
- Microwave Oven
- Dryer Connection
- Washer Connection
- Ceiling Fans
- Stove/Range
- Dishwasher
Roof
- Composition
Levels
- Two
Cooling
- One Central
Pool Features
- None
Window Features
- All Remain
Fireplace Features
- Not Applicable
Association Amenities
- Park/Playground
- Basketball Court
- Volleyball Court
- Tennis
- Controlled Access
- Pool
Flooring
- Ceramic Tile
- Carpeting
- Vinyl
Foundation Details
- Slab
Architectural Style
- Two Story
Heating
- Central
















































