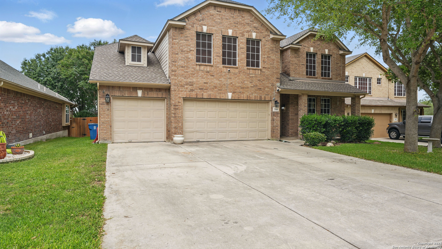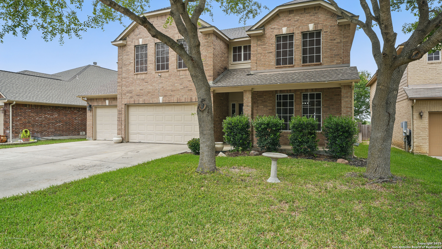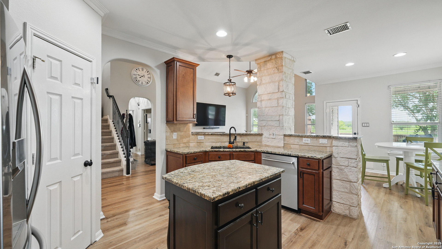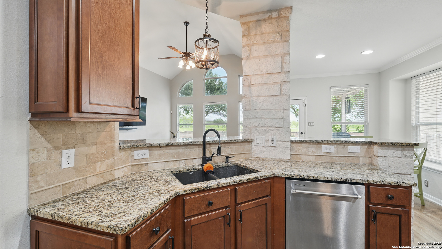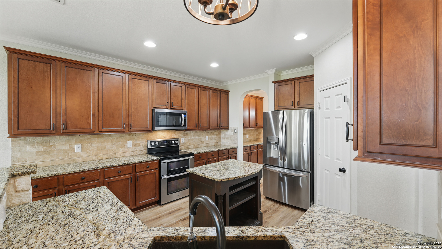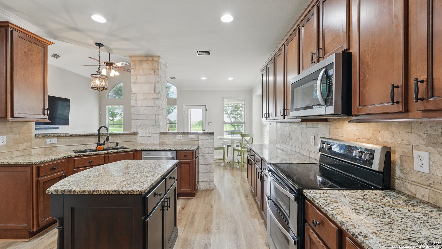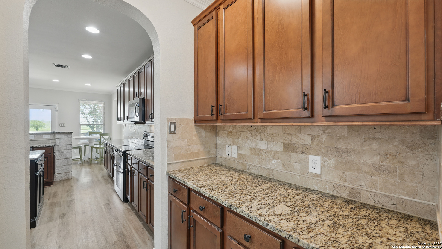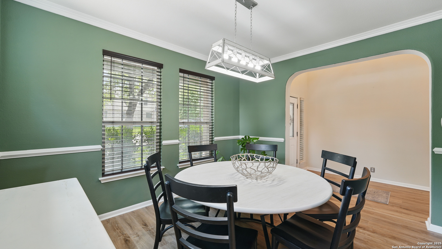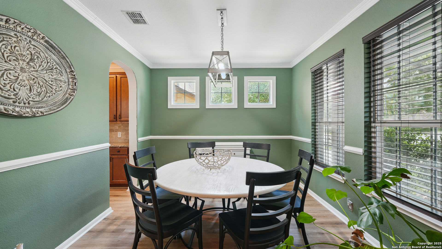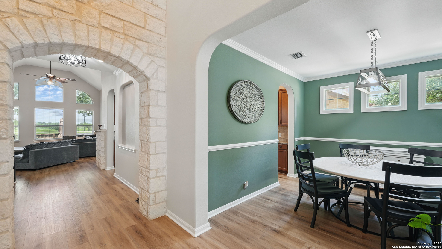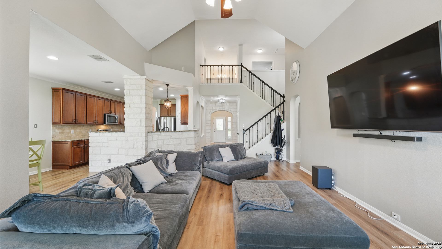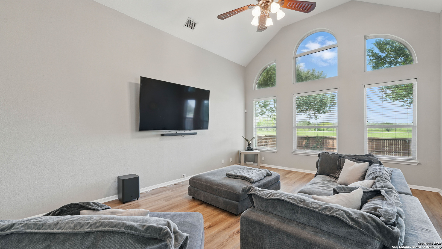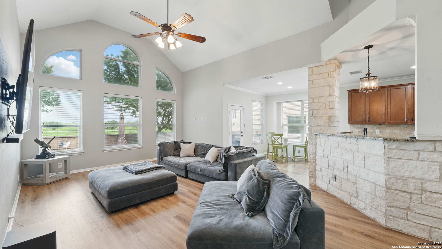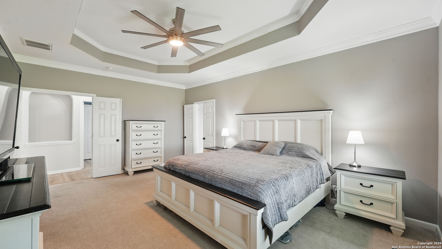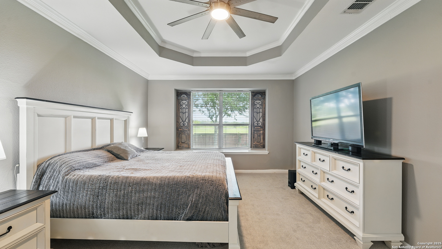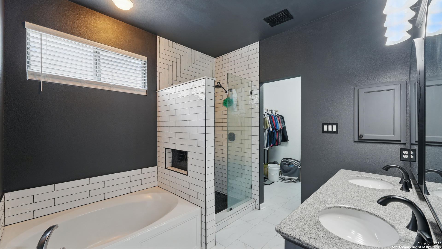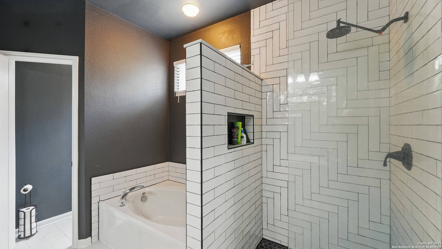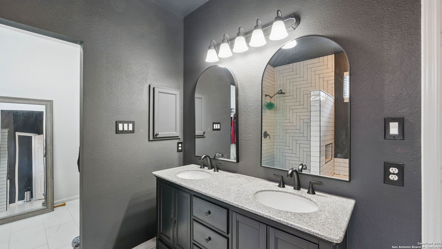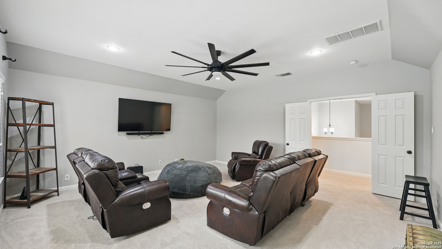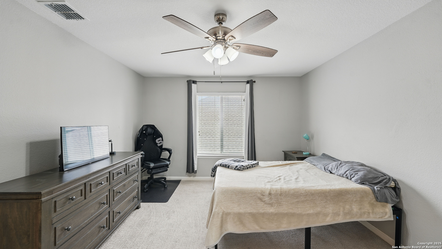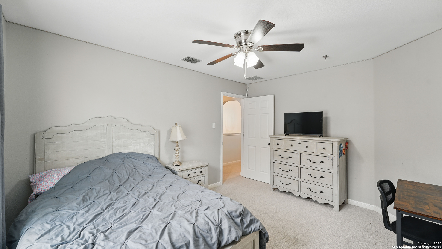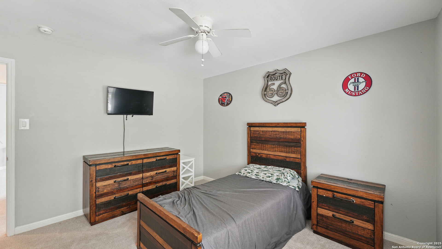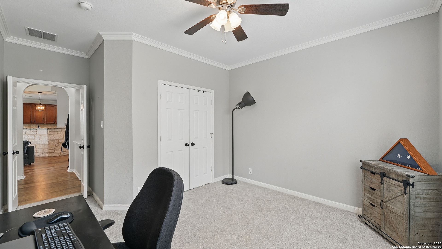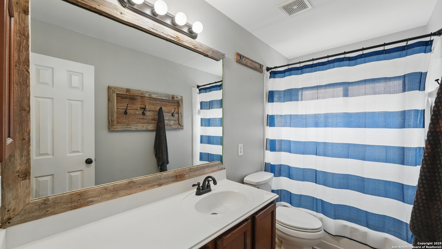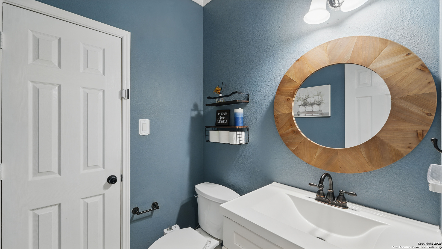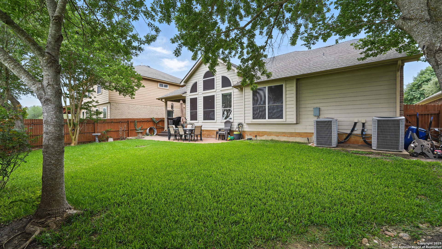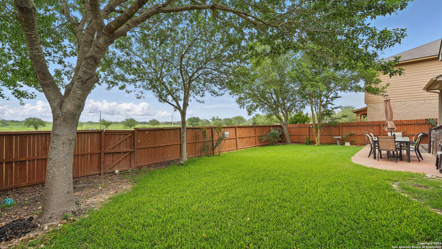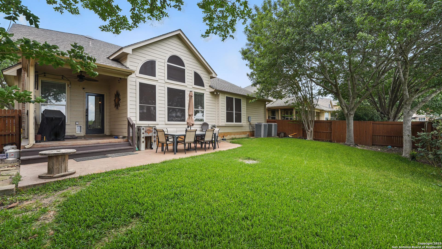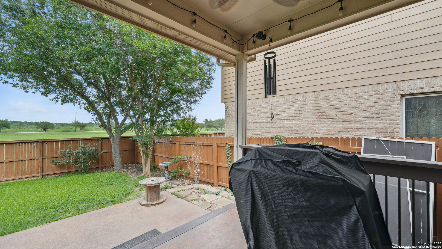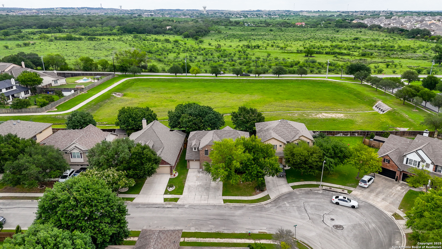Status
Market MatchUP
How this home compares to similar 5 bedroom homes in Cibolo- Price Comparison$20,477 lower
- Home Size69 sq. ft. larger
- Built in 2007Older than 69% of homes in Cibolo
- Cibolo Snapshot• 420 active listings• 13% have 5 bedrooms• Typical 5 bedroom size: 3020 sq. ft.• Typical 5 bedroom price: $449,476
Description
Welcome to your dream home in the highly sought-after Bentwood Ranch community! This spacious 5-bedroom, 2.5-bath home offers the perfect blend of comfort, style, and functionality. The primary suite is conveniently located on the main floor, providing a private retreat with easy access. You'll love the two generous living areas-ideal for both relaxing and entertaining. The beautifully updated kitchen is the heart of the home, featuring modern finishes, ample counter space, and an open flow into the living and dining spaces. Step outside to enjoy a covered patio that overlooks a serene greenbelt-no back neighbors! It's the perfect setting for morning coffee or evening gatherings.
MLS Listing ID
Listed By
Map
Estimated Monthly Payment
$3,887Loan Amount
$407,550This calculator is illustrative, but your unique situation will best be served by seeking out a purchase budget pre-approval from a reputable mortgage provider. Start My Mortgage Application can provide you an approval within 48hrs.
Home Facts
Bathroom
Kitchen
Appliances
- Washer Connection
- Dryer Connection
- Stove/Range
- Smoke Alarm
- Electric Water Heater
- Microwave Oven
- Ceiling Fans
- Garage Door Opener
- Disposal
- Solid Counter Tops
- Dishwasher
Roof
- Composition
Levels
- Two
Cooling
- Two Central
Pool Features
- None
Window Features
- Some Remain
Fireplace Features
- Not Applicable
Association Amenities
- Basketball Court
- Park/Playground
- Jogging Trails
- Pool
Flooring
- Laminate
- Carpeting
Foundation Details
- Slab
Architectural Style
- Two Story
- Traditional
Heating
- 1 Unit
- Central
