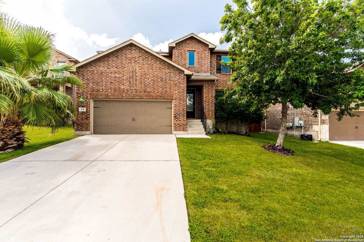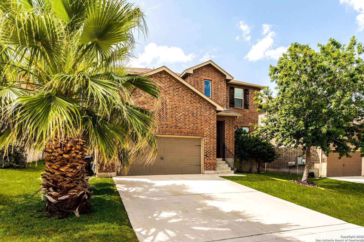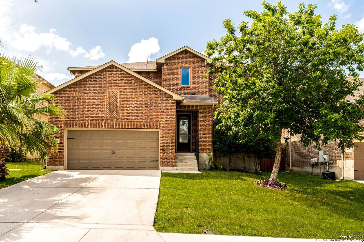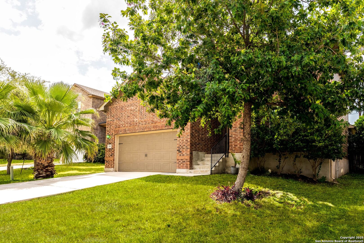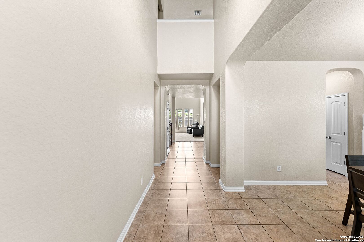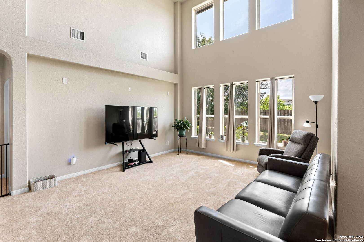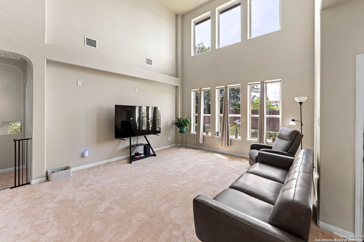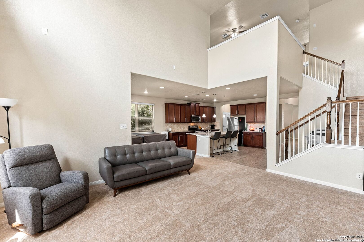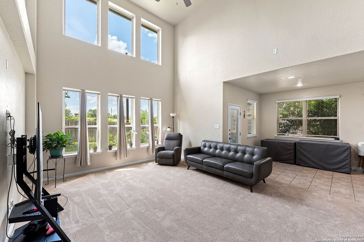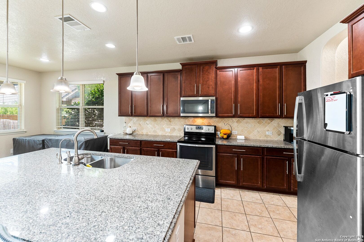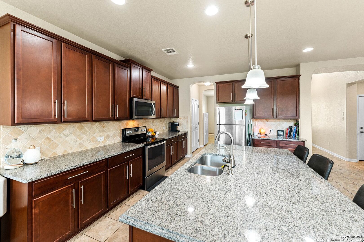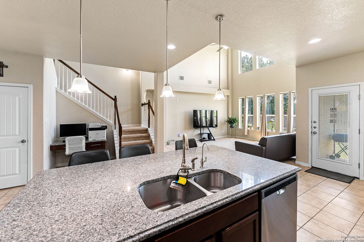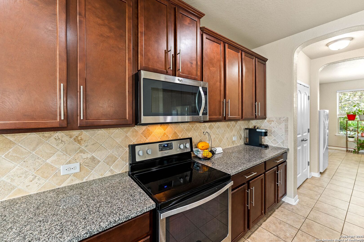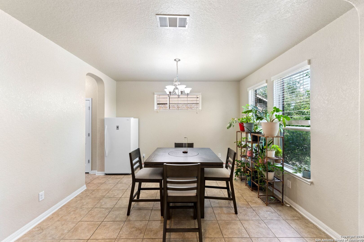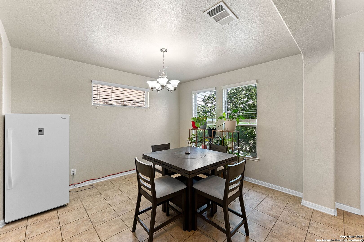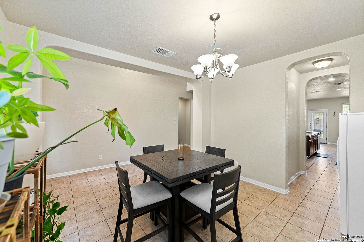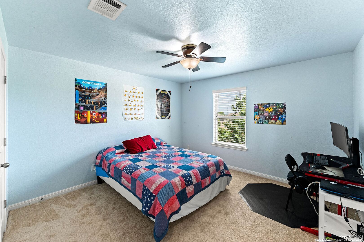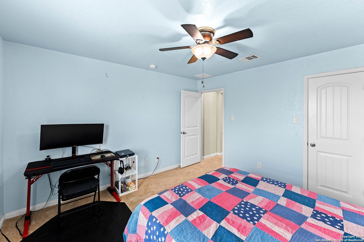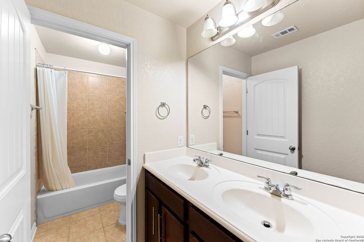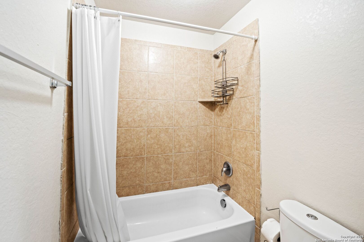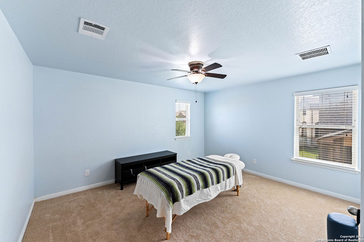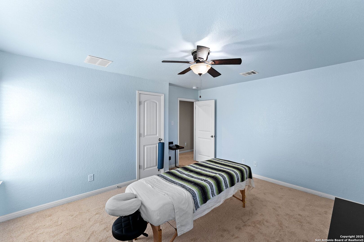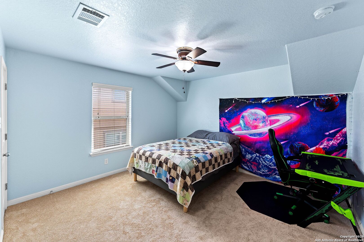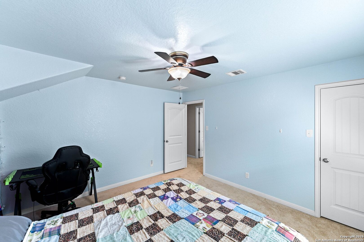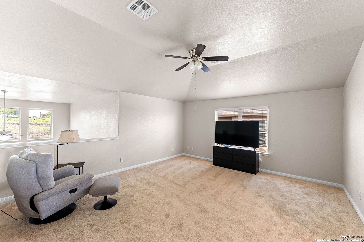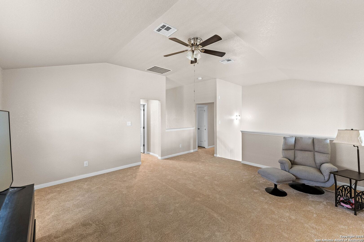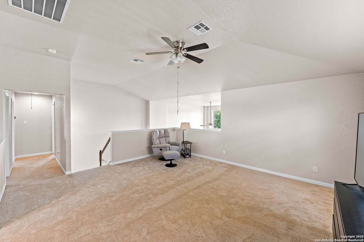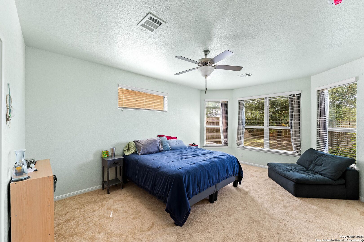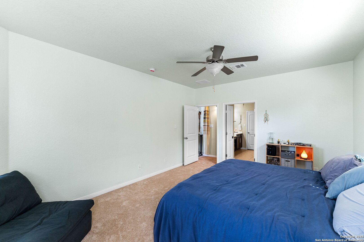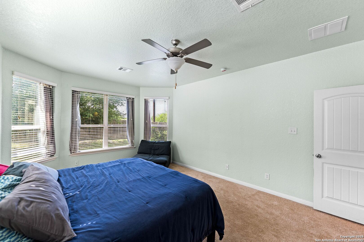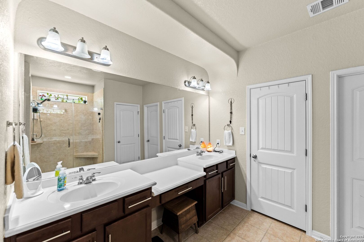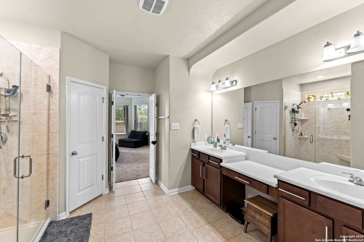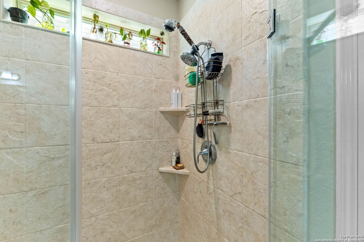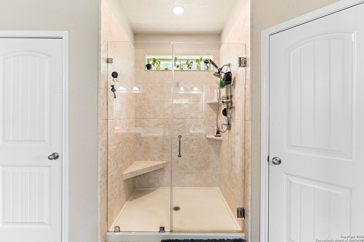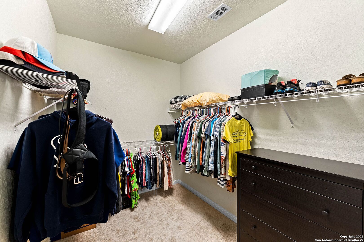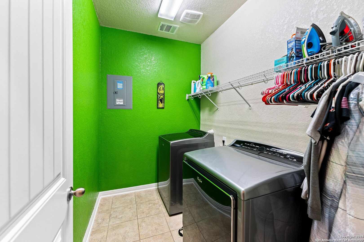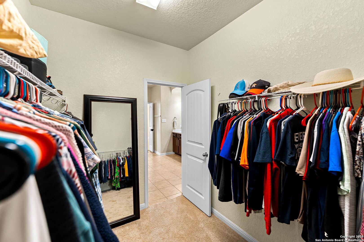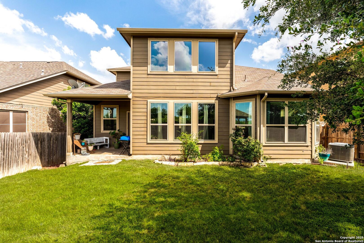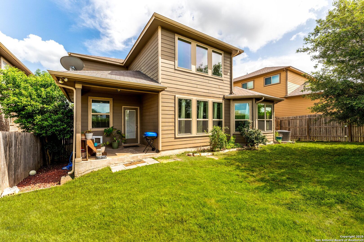Status
Market MatchUP
How this home compares to similar 4 bedroom homes in Cibolo- Price Comparison$64,528 lower
- Home Size210 sq. ft. larger
- Built in 2015Newer than 53% of homes in Cibolo
- Cibolo Snapshot• 420 active listings• 49% have 4 bedrooms• Typical 4 bedroom size: 2581 sq. ft.• Typical 4 bedroom price: $423,527
Description
Located in a welcoming community with parks and a sparkling pool, this stylish two-story home offers both elegance and functionality with 4 bedrooms and 2.5 baths, and a thoughtfully designed layout. The primary suite is conveniently located on the main level, while upstairs provides three additional bedrooms and a spacious game room-perfect for family fun or relaxation. The front formal dining area with beautiful natural light can easily transform into a home office. The open-concept main floor features a living room bathed in sunlight through towering windows and lofty ceilings, centered around a large kitchen island that's ideal for gatherings. Step outside to a covered patio overlooking a private backyard enclosed by a privacy fence, complete with a slab patio and functional gutters throughout. With an air of sophistication and comfort, this home delivers on style, space, and community appeal.
MLS Listing ID
Listed By
Map
Estimated Monthly Payment
$3,291Loan Amount
$341,050This calculator is illustrative, but your unique situation will best be served by seeking out a purchase budget pre-approval from a reputable mortgage provider. Start My Mortgage Application can provide you an approval within 48hrs.
Home Facts
Bathroom
Kitchen
Appliances
- Chandelier
- Ceiling Fans
- City Garbage service
- Garage Door Opener
- Disposal
- Solid Counter Tops
- Stove/Range
- Electric Water Heater
- Microwave Oven
- Dryer Connection
- Washer Connection
Roof
- Composition
Levels
- Two
Cooling
- One Central
Pool Features
- None
Window Features
- None Remain
Exterior Features
- Patio Slab
- Covered Patio
- Privacy Fence
- Has Gutters
Fireplace Features
- Not Applicable
Association Amenities
- Pool
- Park/Playground
Flooring
- Carpeting
- Ceramic Tile
Foundation Details
- Slab
Architectural Style
- Traditional
- Two Story
Heating
- Central
