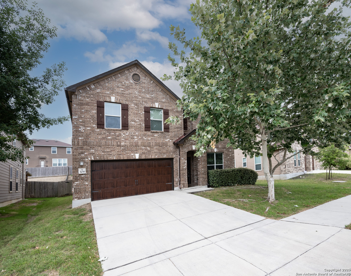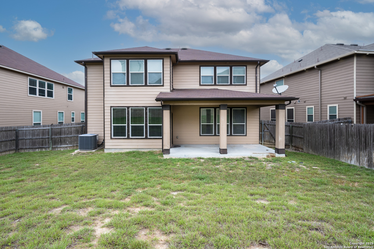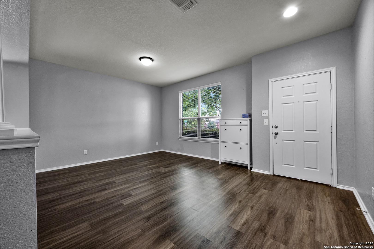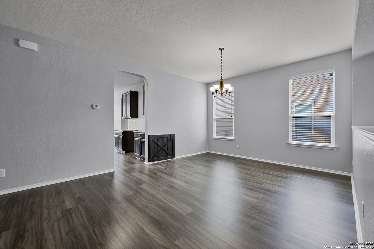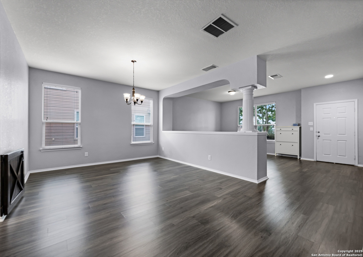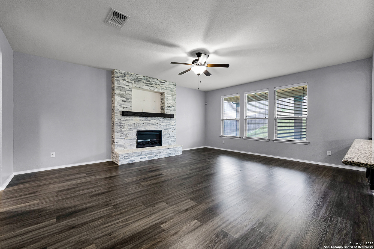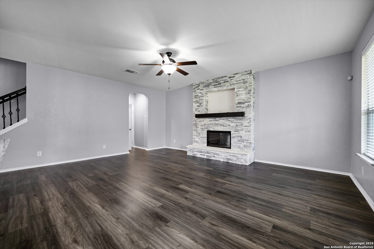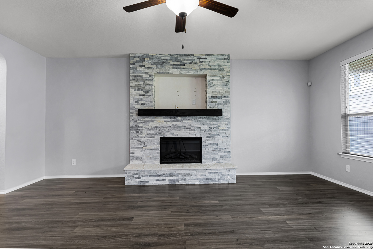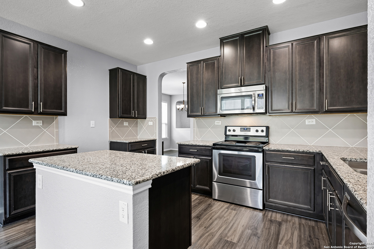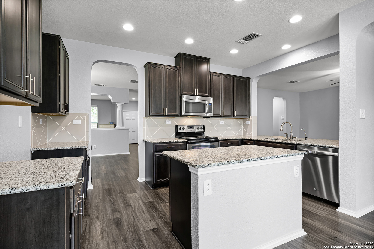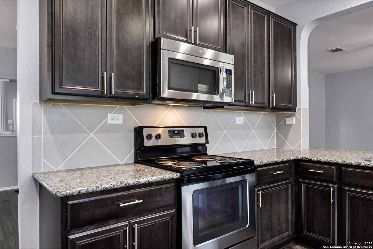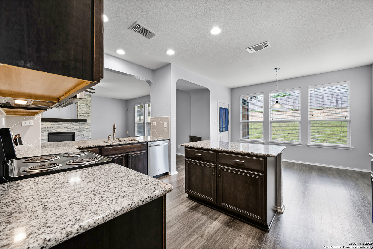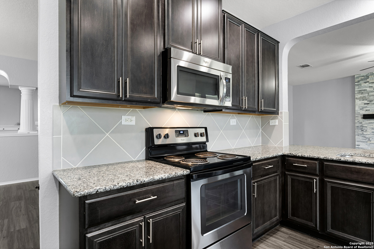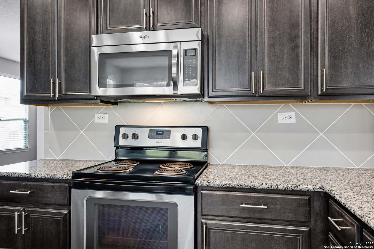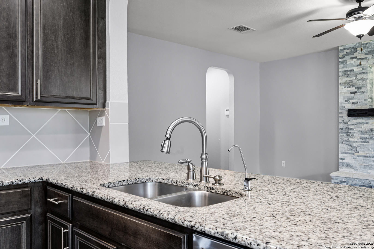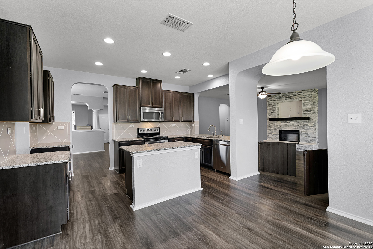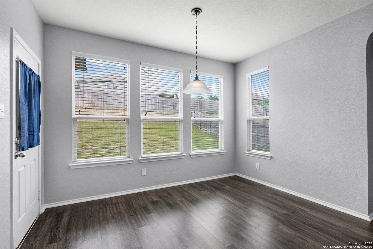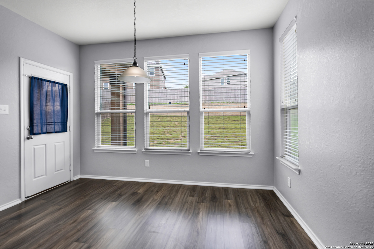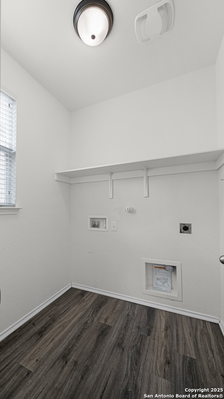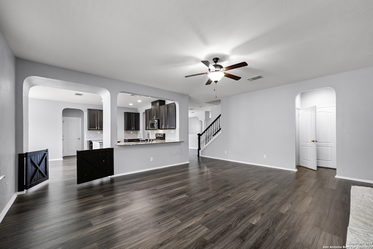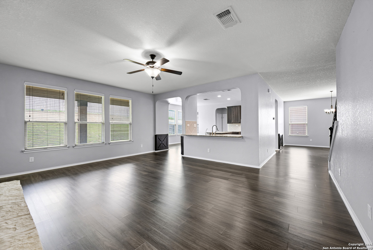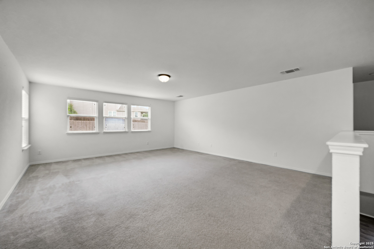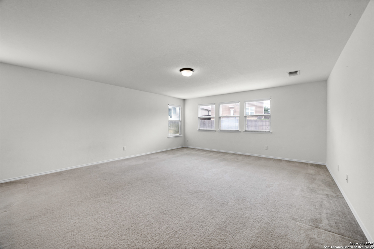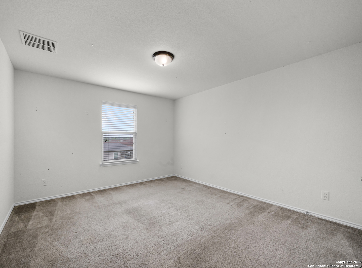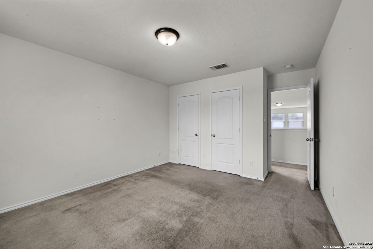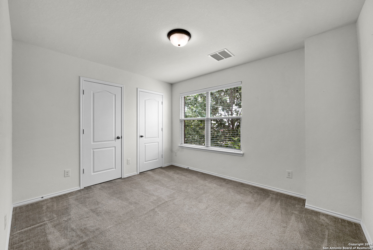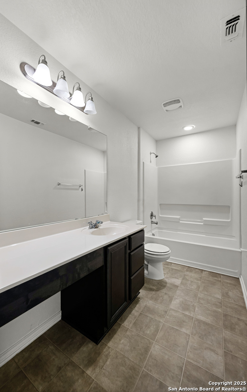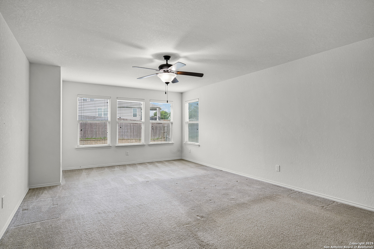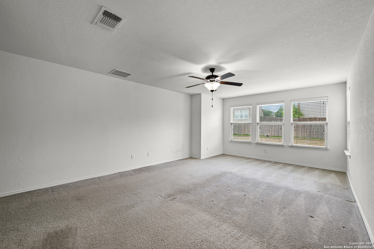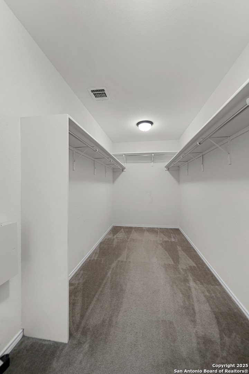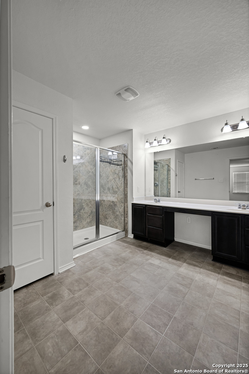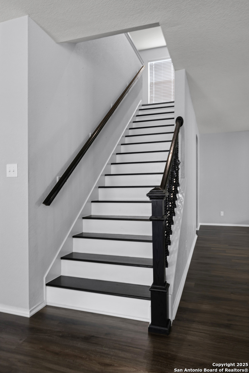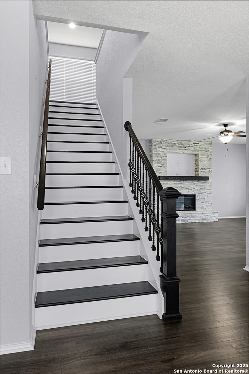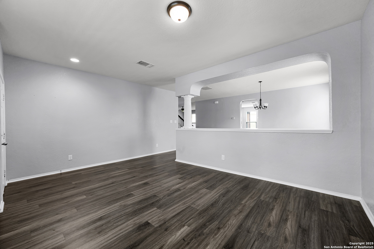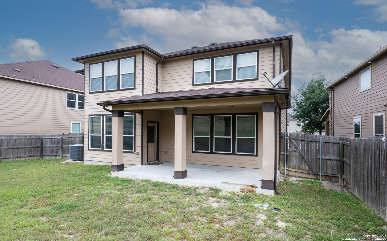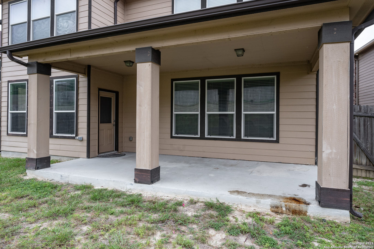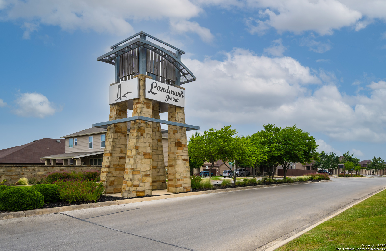Status
Market MatchUP
How this home compares to similar 4 bedroom homes in Cibolo- Price Comparison$63,528 lower
- Home Size524 sq. ft. larger
- Built in 2015Newer than 53% of homes in Cibolo
- Cibolo Snapshot• 420 active listings• 49% have 4 bedrooms• Typical 4 bedroom size: 2581 sq. ft.• Typical 4 bedroom price: $423,527
Description
Seller is motivated, bring us an offer! Looking for elbow room? Look no further! Giant 3,105 sq foot, KB home in #CiboloTX. 4 bedrooms, 2.5 baths and three living areas! Island kitchen with lots of cabinets, stainless-steel appliances and breakfast nook. Huge living room with fireplace and open flow to the kitchen. Formal dining area too! Upstairs you will find the spacious primary bedroom with an enormous walk-in closet and bathroom with double vanity and tiled walk-in shower. The secondary bedrooms are great sizes and have awesome closet space. There is also a HUGE bonus room/loft area upstairs, perfect for a pool table/game room, media area, or another family hang-out area, the possibilities are endless! Nice backyard with room to BBQ and entertain. This well-maintained home is in an established neighborhood that is close to shopping, entertainment, restaurants and schools. Walkable neighborhood with parks and playgrounds. Call today!!
MLS Listing ID
Listed By
Map
Estimated Monthly Payment
$3,338Loan Amount
$342,000This calculator is illustrative, but your unique situation will best be served by seeking out a purchase budget pre-approval from a reputable mortgage provider. Start My Mortgage Application can provide you an approval within 48hrs.
Home Facts
Bathroom
Kitchen
Appliances
- Washer Connection
- Pre-Wired for Security
- Dryer Connection
- Solid Counter Tops
- Disposal
- Electric Water Heater
- Garage Door Opener
- Stove/Range
- Chandelier
- Plumb for Water Softener
- Dishwasher
- Ceiling Fans
Roof
- Composition
Levels
- Two
Cooling
- One Central
Pool Features
- None
Window Features
- Some Remain
Exterior Features
- Covered Patio
- Patio Slab
- Privacy Fence
Fireplace Features
- One
- Living Room
Association Amenities
- Park/Playground
Flooring
- Laminate
- Carpeting
- Ceramic Tile
Foundation Details
- Slab
Architectural Style
- Traditional
- Two Story
Heating
- Central
- 1 Unit
