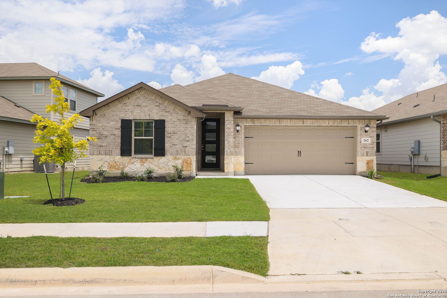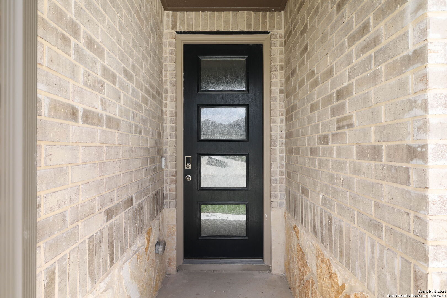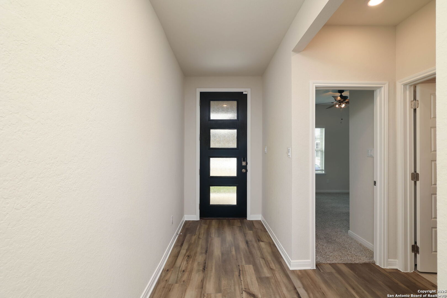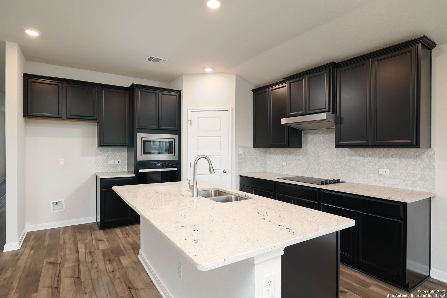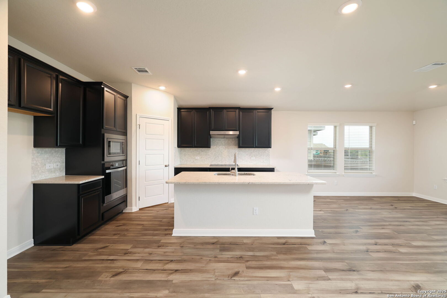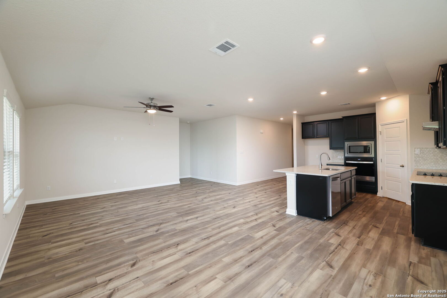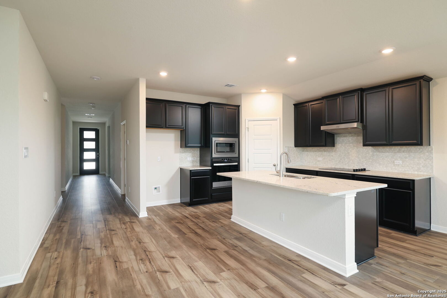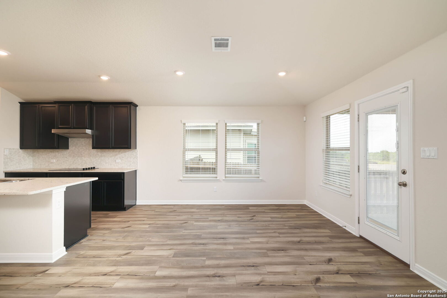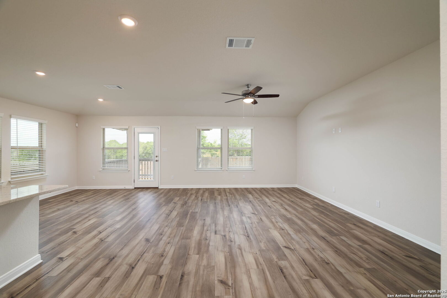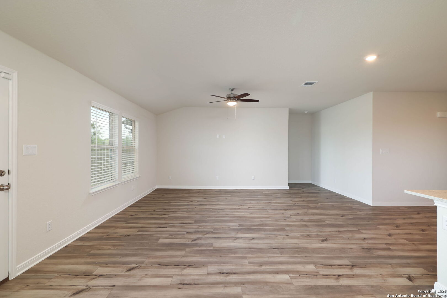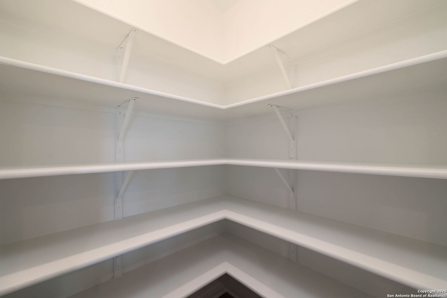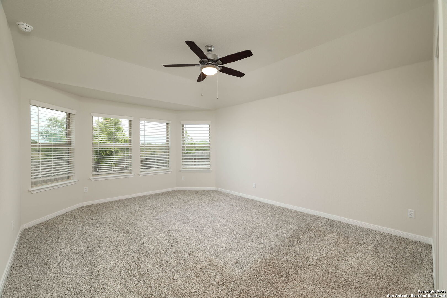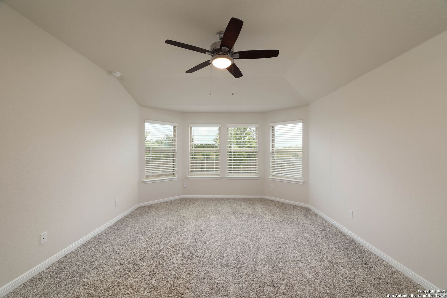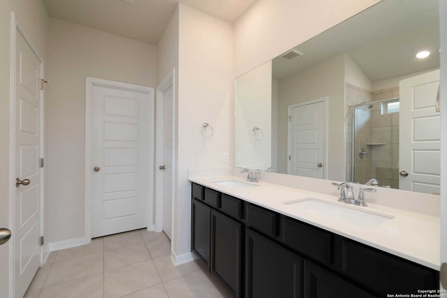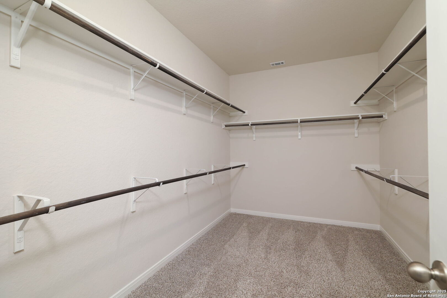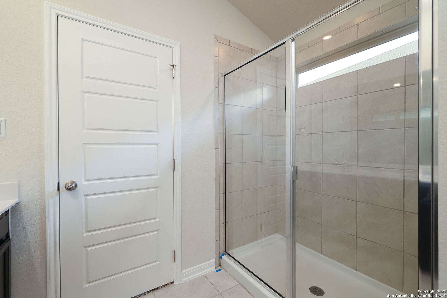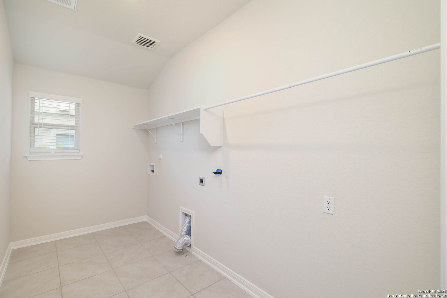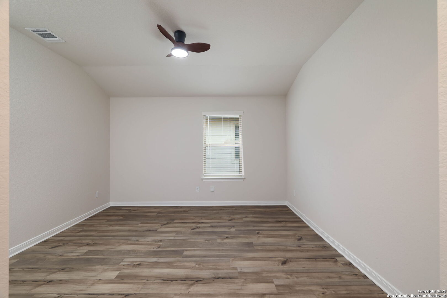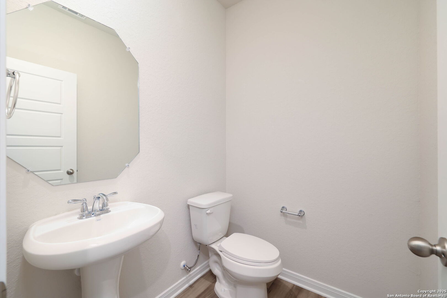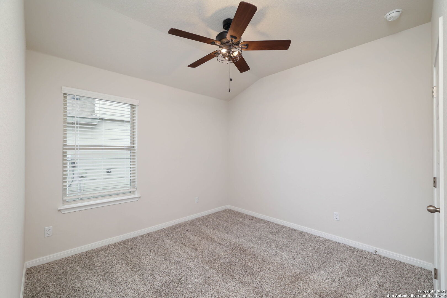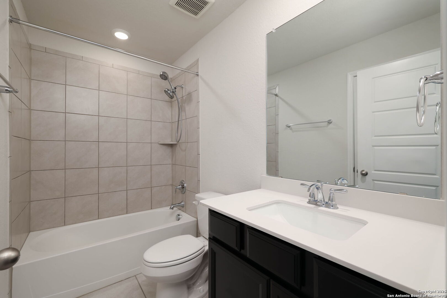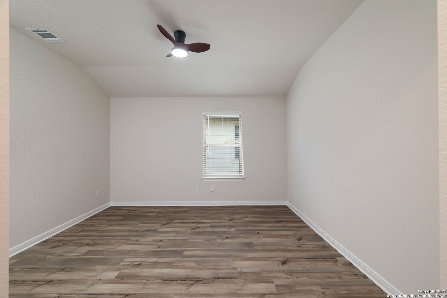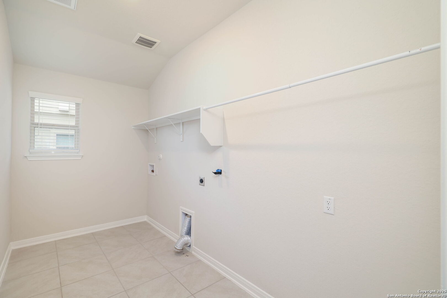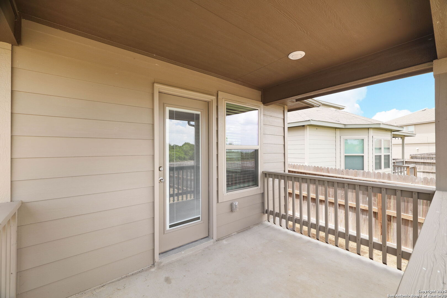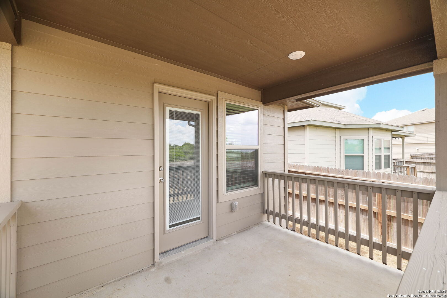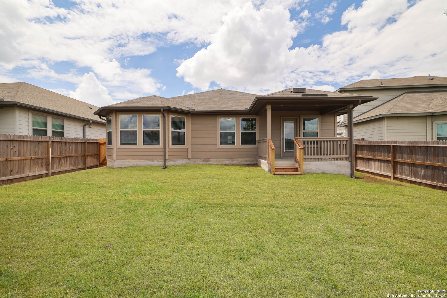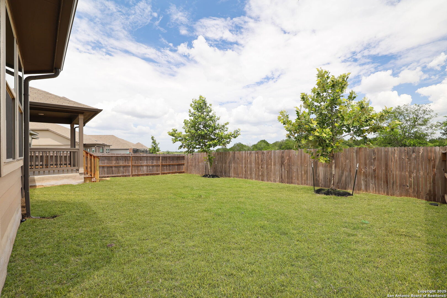Status
Market MatchUP
How this home compares to similar 3 bedroom homes in Cibolo- Price Comparison$106,111 higher
- Home Size148 sq. ft. larger
- Built in 2022Newer than 71% of homes in Cibolo
- Cibolo Snapshot• 425 active listings• 34% have 3 bedrooms• Typical 3 bedroom size: 1918 sq. ft.• Typical 3 bedroom price: $322,888
Description
Welcome to 262 Shelton Pass in the desirable community of Legendary Trails! This 3-bedroom, 2.5-bath home offers a thoughtfully designed open-concept layout with the Fitzhugh plan, featuring a spacious kitchen that flows seamlessly into the living and dining areas-perfect for both entertaining and everyday living. A private study with an adjacent powder bath provides a quiet and functional space, while two secondary bedrooms share a full bath across the foyer. The owner's suite is tucked away for privacy and includes ample closet space and a spa-inspired en suite. The exterior showcases elegant brick and stone elevations that enhance the home's timeless curb appeal. Legendary Trails is known for its peaceful, rural atmosphere yet remains conveniently located near I-35 and Loop 1604, with shopping, dining, and entertainment just minutes away at The Forum Shopping Center. Built with energy-efficient features including spray foam insulation.
MLS Listing ID
Listed By
Map
Estimated Monthly Payment
$3,631Loan Amount
$407,550This calculator is illustrative, but your unique situation will best be served by seeking out a purchase budget pre-approval from a reputable mortgage provider. Start My Mortgage Application can provide you an approval within 48hrs.
Home Facts
Bathroom
Kitchen
Appliances
- Washer Connection
- Dryer Connection
- Solid Counter Tops
- Disposal
- Dishwasher
- Garage Door Opener
- In Wall Pest Control
- Stove/Range
- Microwave Oven
- Carbon Monoxide Detector
- Plumb for Water Softener
- Smoke Alarm
- Smooth Cooktop
Roof
- Composition
Levels
- One
Cooling
- One Central
Pool Features
- None
Window Features
- All Remain
Exterior Features
- Patio Slab
Fireplace Features
- Not Applicable
Association Amenities
- Park/Playground
- Pool
- Clubhouse
Flooring
- Vinyl
- Carpeting
- Ceramic Tile
Foundation Details
- Slab
Architectural Style
- One Story
Heating
- Central
