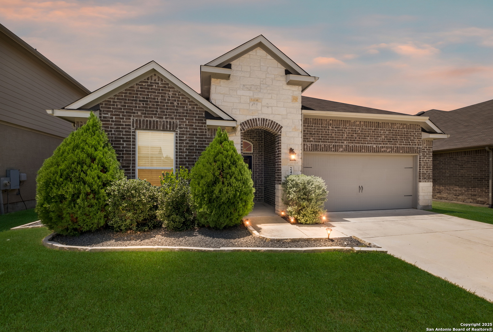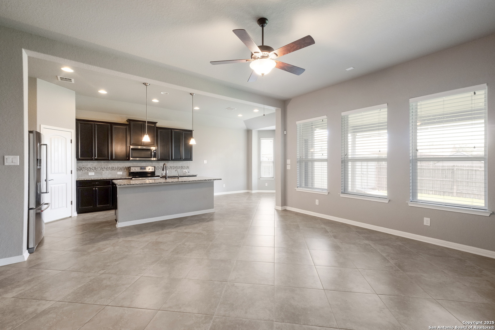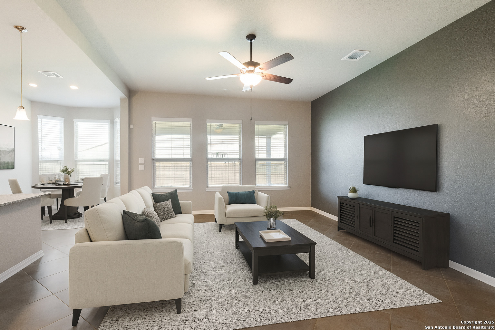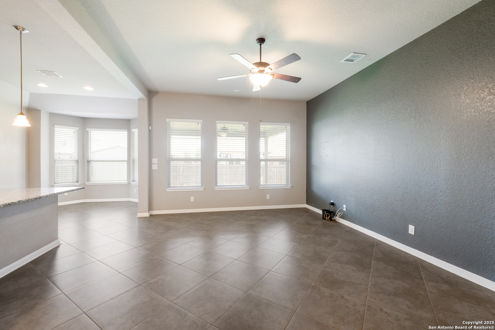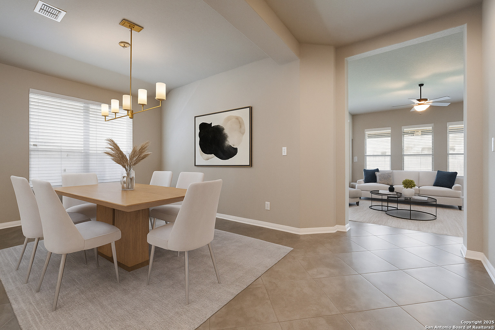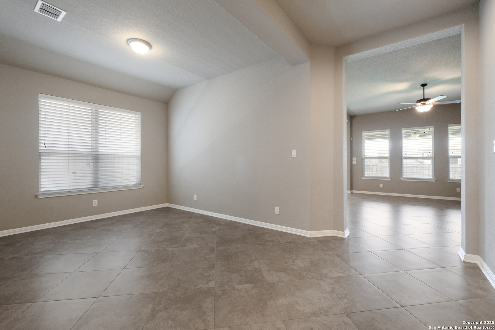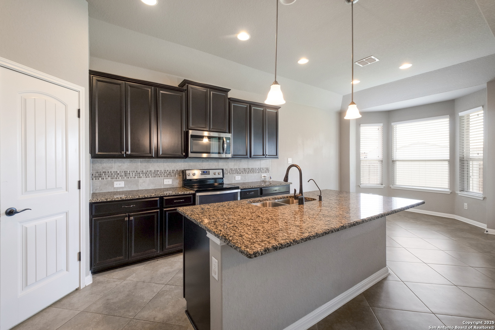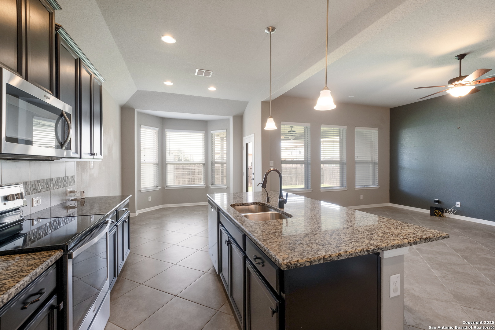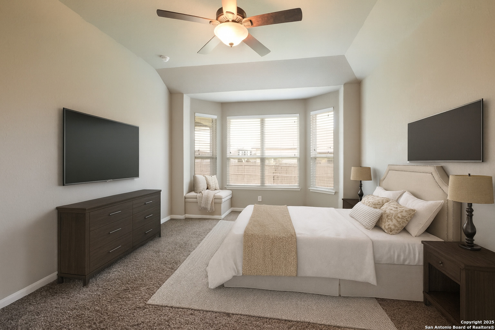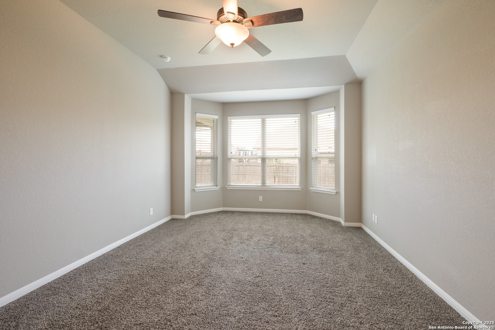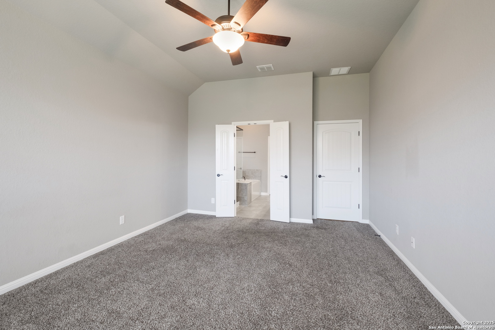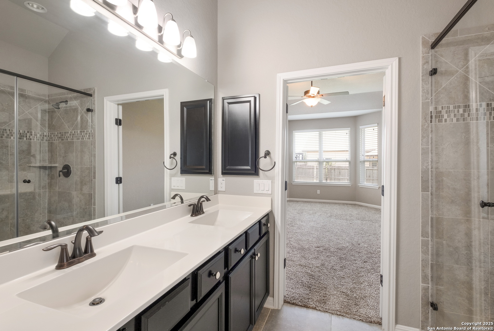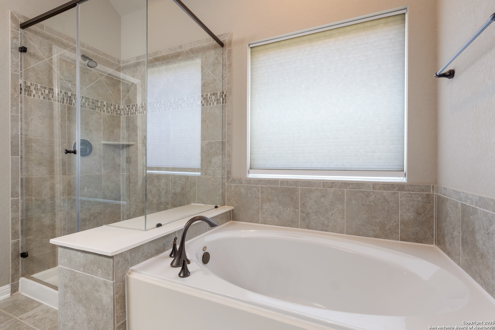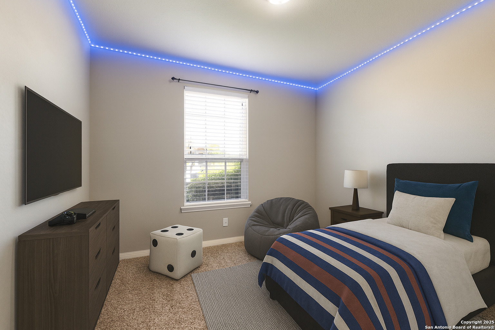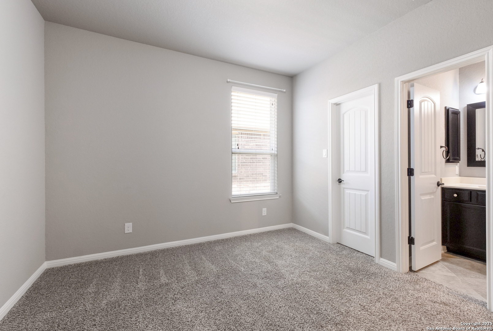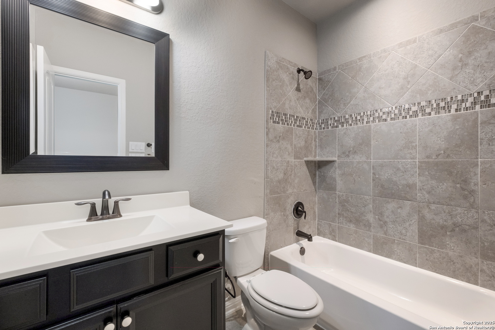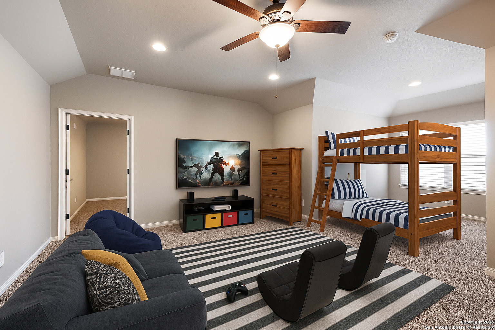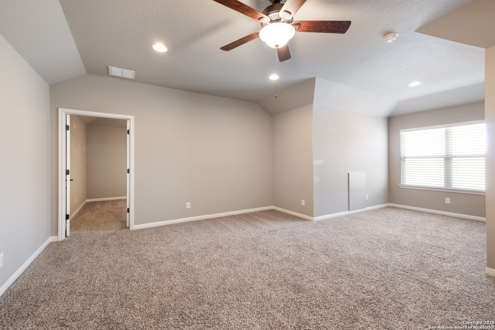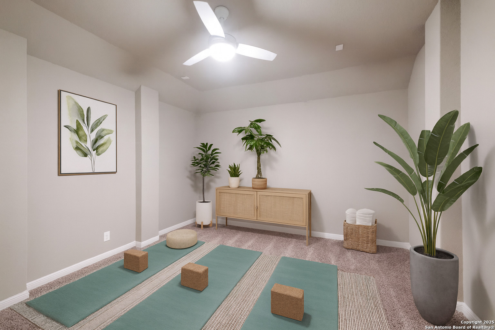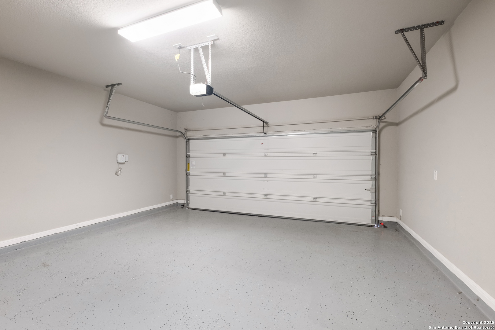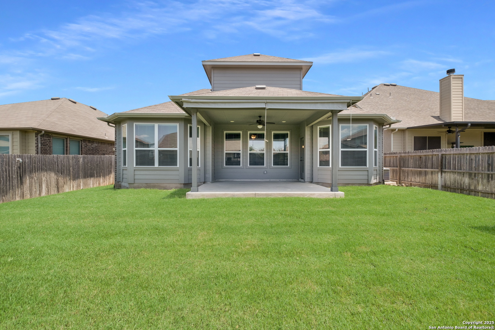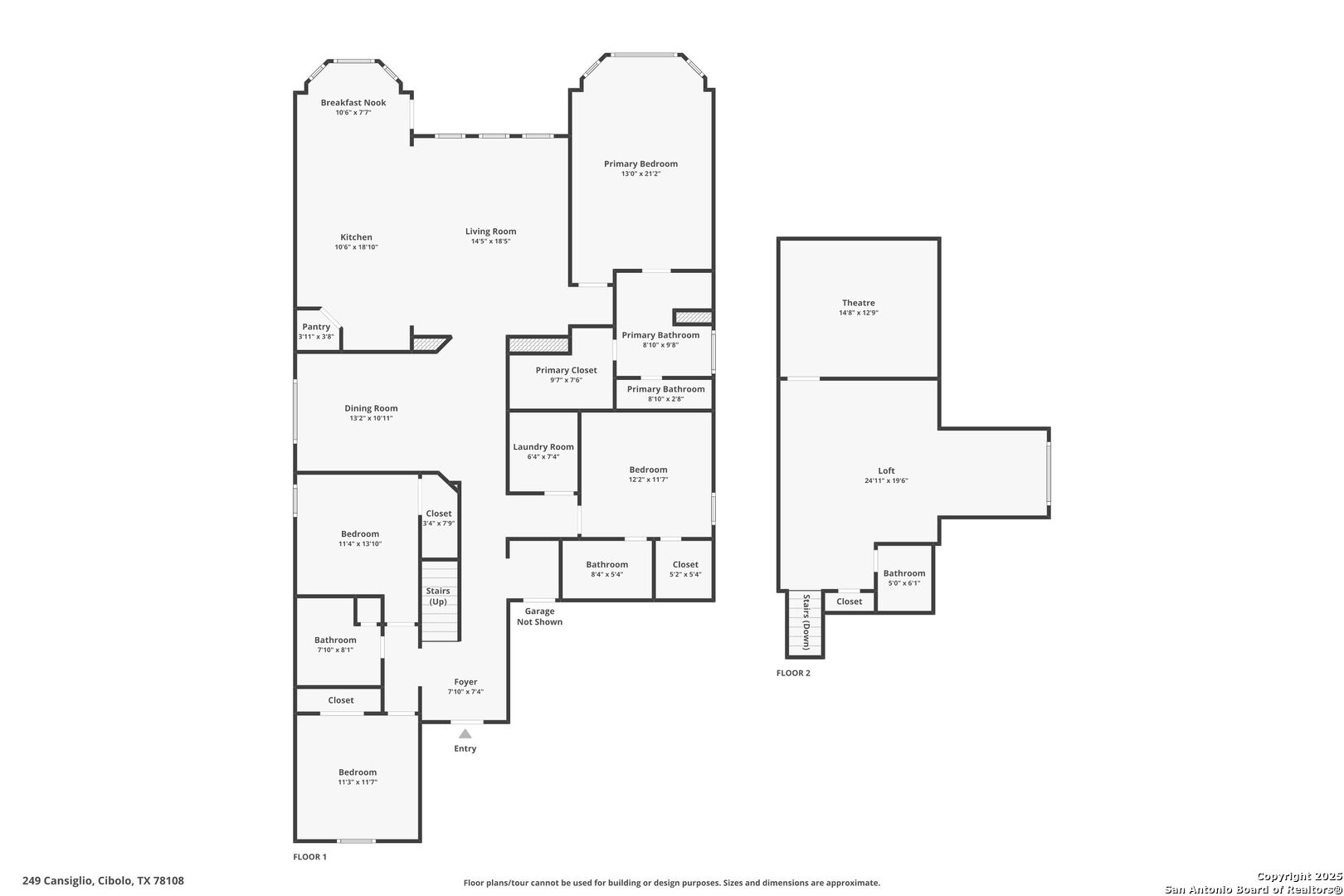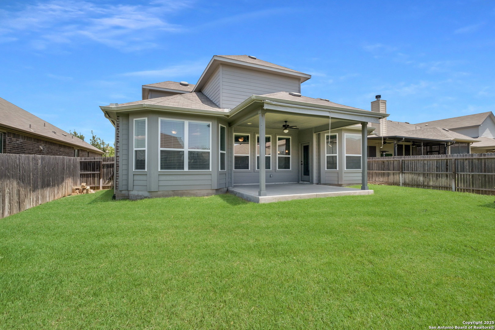Status
Market MatchUP
How this home compares to similar 4 bedroom homes in Cibolo- Price Comparison$13,628 lower
- Home Size184 sq. ft. larger
- Built in 2017Newer than 57% of homes in Cibolo
- Cibolo Snapshot• 420 active listings• 49% have 4 bedrooms• Typical 4 bedroom size: 2581 sq. ft.• Typical 4 bedroom price: $423,527
Description
MUST SEE! This 4 bedroom & 3.5 bathroom home conveniently has all rooms located on the first level. The home offers many highlights including a chef-style kitchen, matching stainless steel appliances, granite countertops, and a large kitchen island overlooking the living room and kitchen eating area perfect for entertaining. The home is ideal/perfect for multi generational living or guests as it offers a private ensuite bath. Upstairs offers an open canvas with a bonus room & half bath perfect for a game room, kids playroom, or teen hangout. PLUS the home offers an additional space perfect for a media room, theatre room, fitness room, or home office. Take advantage of upgrades like a water softener & an epoxy garage floor finishing off a perfect home. The backyard provides an extended covered patio & a storage shed. Best of all, Cibolo Elementary is within walking distance giving you more convenience! Neighborhood amenities include a swimming pool, playground, BBQ/picnic areas, basketball & tennis courts, jogging trails, sand volleyball, and a community park.
MLS Listing ID
Listed By
Map
Estimated Monthly Payment
$3,767Loan Amount
$389,405This calculator is illustrative, but your unique situation will best be served by seeking out a purchase budget pre-approval from a reputable mortgage provider. Start My Mortgage Application can provide you an approval within 48hrs.
Home Facts
Bathroom
Kitchen
Appliances
- Solid Counter Tops
- Carbon Monoxide Detector
- Garage Door Opener
- Self-Cleaning Oven
- Dishwasher
- Smooth Cooktop
- Pre-Wired for Security
- Stove/Range
- In Wall Pest Control
- Microwave Oven
- City Garbage service
- Water Softener (owned)
- Washer Connection
- Dryer Connection
- Ice Maker Connection
- Disposal
- Security System (Owned)
- Ceiling Fans
Roof
- Composition
Levels
- Multi/Split
Cooling
- Zoned
- One Central
Pool Features
- None
Window Features
- All Remain
Exterior Features
- Storm Doors
- Storage Building/Shed
- Double Pane Windows
- Sprinkler System
- Privacy Fence
- Has Gutters
- Covered Patio
Fireplace Features
- Not Applicable
Association Amenities
- Pool
- Tennis
- Park/Playground
- BBQ/Grill
- Basketball Court
- Sports Court
- Volleyball Court
- Jogging Trails
Flooring
- Ceramic Tile
- Carpeting
Foundation Details
- Slab
Architectural Style
- One Story
Heating
- Central
