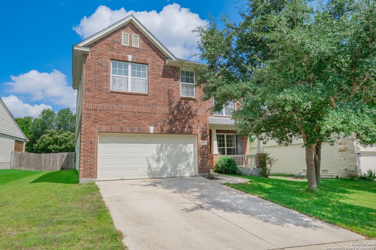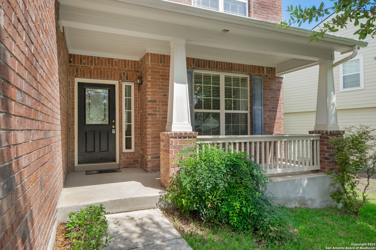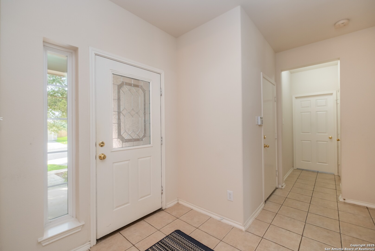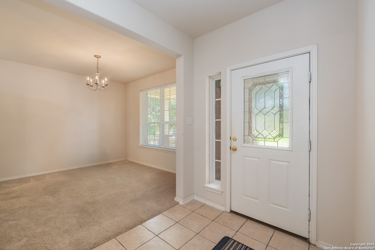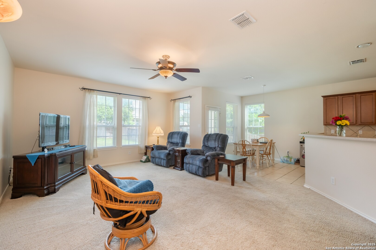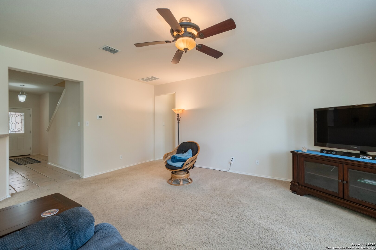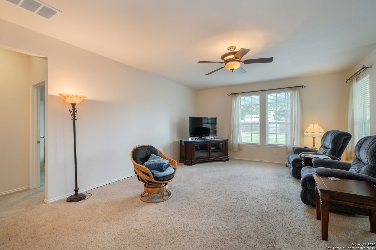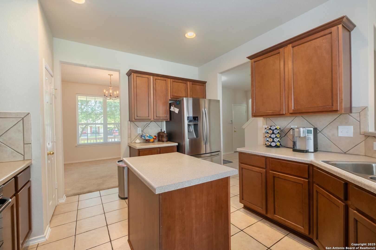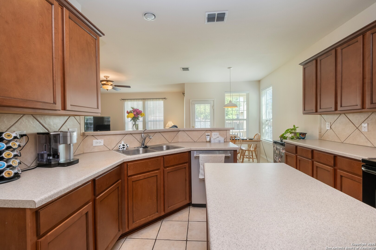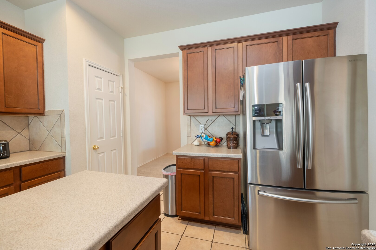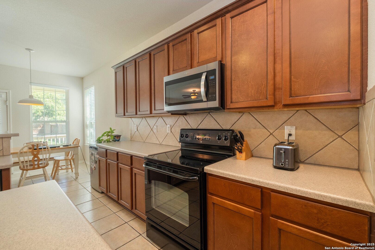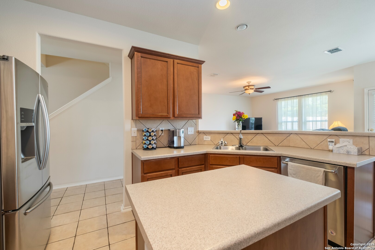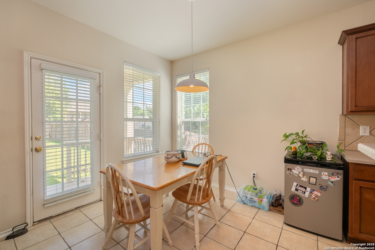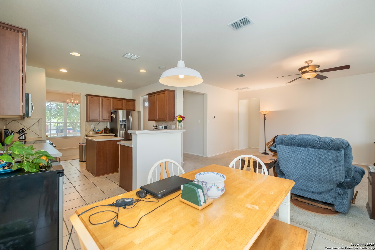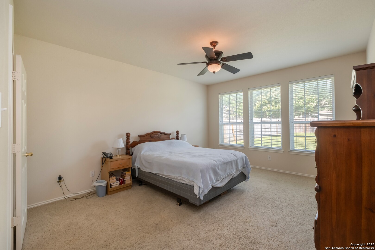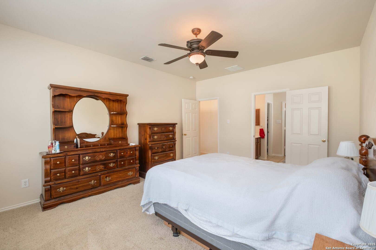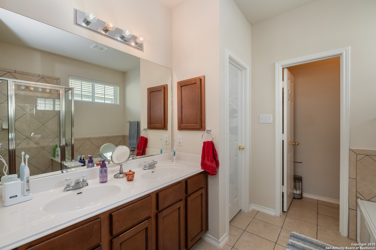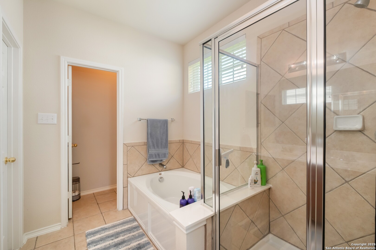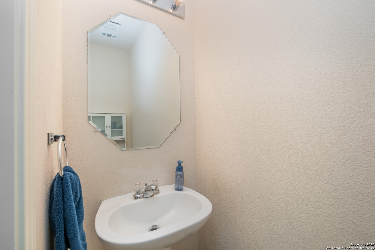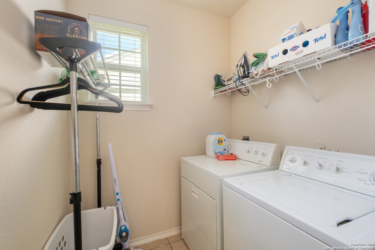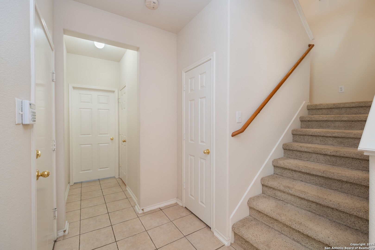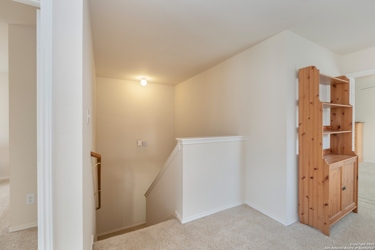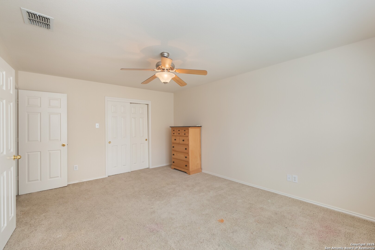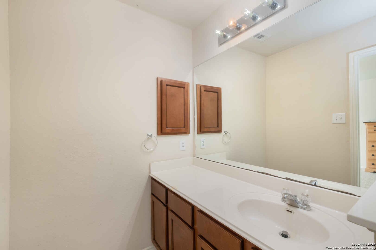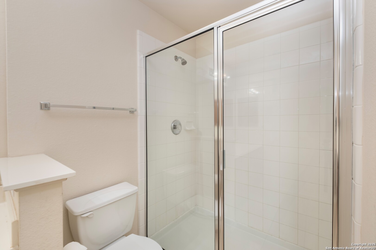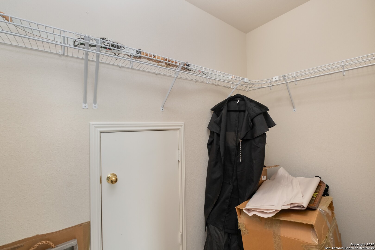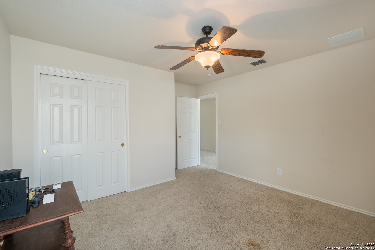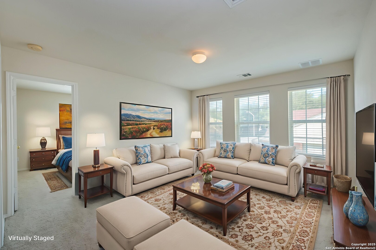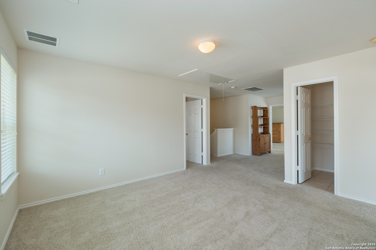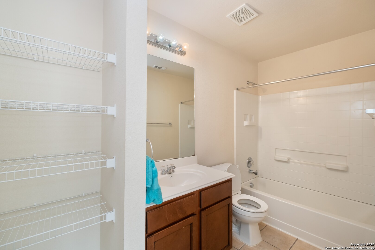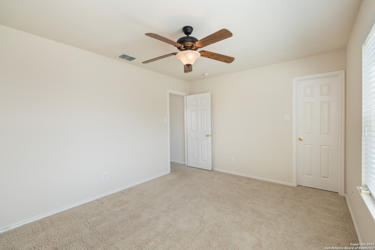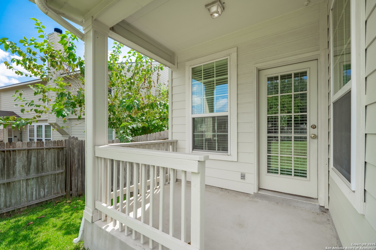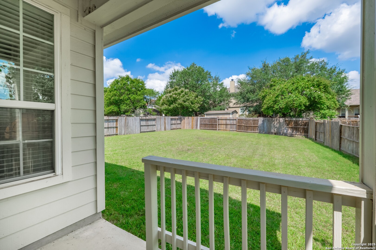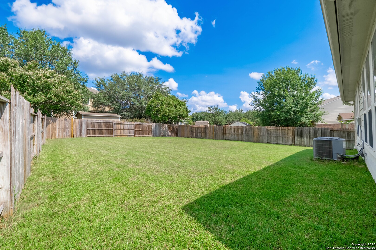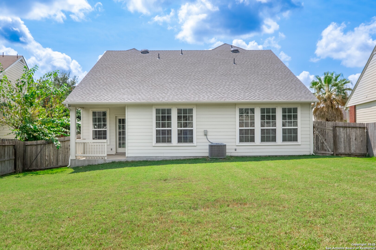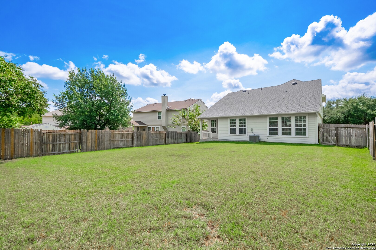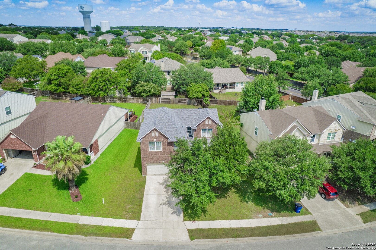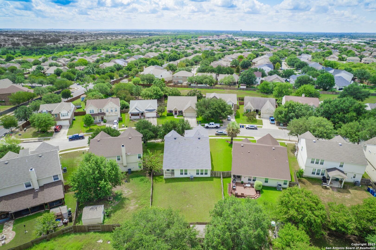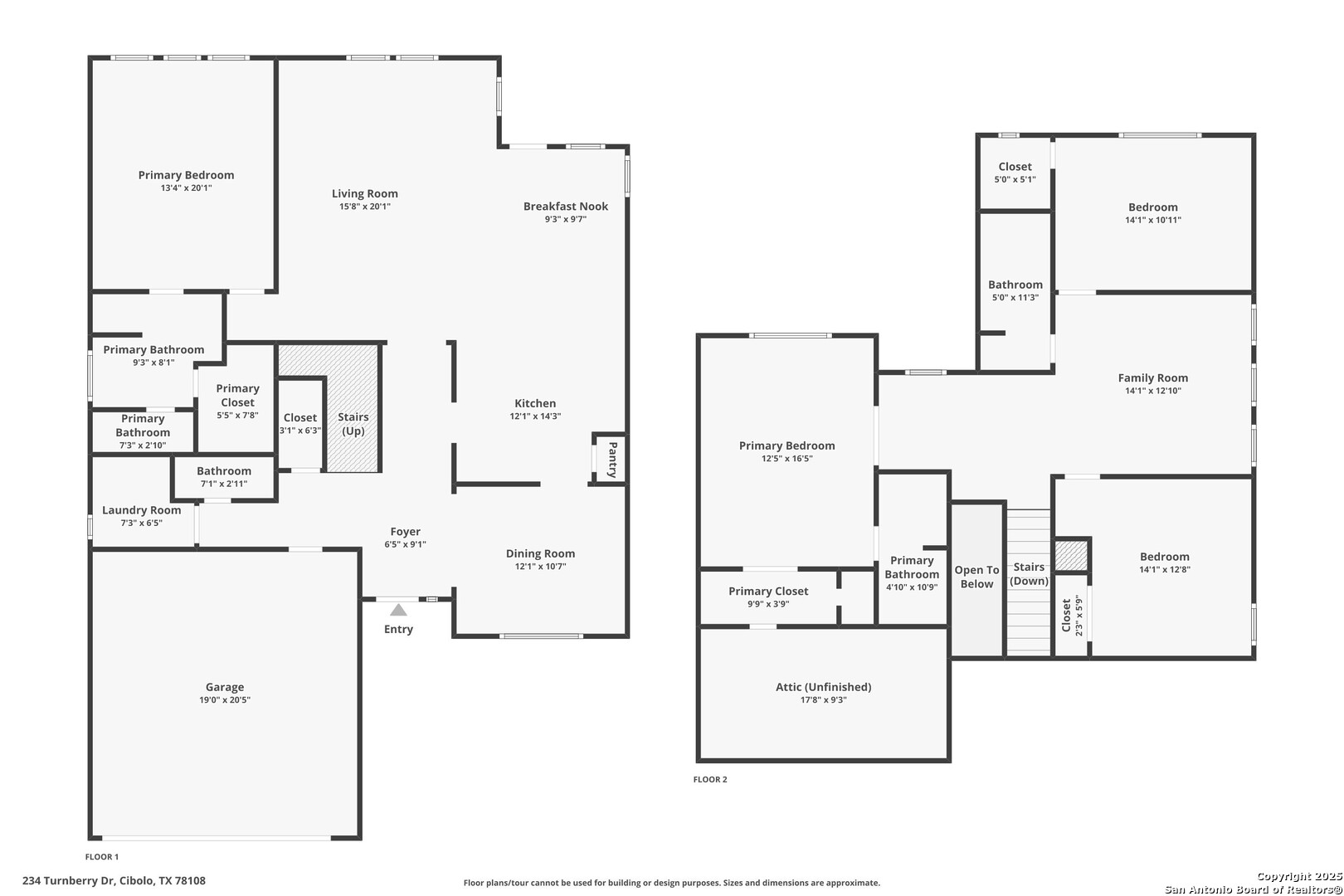Status
Market MatchUP
How this home compares to similar 4 bedroom homes in Cibolo- Price Comparison$98,528 lower
- Home Size85 sq. ft. smaller
- Built in 2006Older than 73% of homes in Cibolo
- Cibolo Snapshot• 420 active listings• 49% have 4 bedrooms• Typical 4 bedroom size: 2581 sq. ft.• Typical 4 bedroom price: $423,527
Description
This beautiful 2-story, 4-bedroom, 3.5-bath home offers 2,496 sq ft of living space on a 0.20-acre lot situated near the end of a cul-de-sac in the desirable Bentwood Ranch community. Ideally located just minutes from major retail options including Walmart and H-E-B, as well as J. Frank Dobie Junior High School, the home offers convenience, space, and comfort in one inviting package. The open floor plan seamlessly connects the main living area with the kitchen and breakfast nook, creating a welcoming space for everyday living and entertaining. The kitchen features a breakfast bar, an island, and ample cabinetry, along with tile flooring that continues through the foyer, hallway, and breakfast area. A separate formal dining room provides an additional eating space for special occasions. This home features two living areas: one on the main level and another upstairs, which serves as a bonus room, ideal for a media room, game room, or a flexible family space. There are also two primary bedrooms: one located downstairs with a walk-in closet and an ensuite bath featuring dual vanities, a garden tub, and a walk-in shower; and another upstairs with its own walk-in closet and an ensuite bath with a single vanity and walk-in shower. All bedrooms are carpeted for comfort. Additional updates include a new roof installed in 2024 and a new AC unit in 2023, both with transferable warranties. The water heater, located in the attic, was installed in 2016. Quarterly pest control has been regularly maintained, adding to the home's care and upkeep. The spacious backyard is fully enclosed with a wooden fence, offering privacy and room to enjoy outdoor activities. The attached two-car garage adds convenience, and the neighborhood offers access to a community pool, playground, sports courts, community mailboxes, curbs, and sidewalks. Please note that HOA dues are subject to change quarterly, and access to the pool and playground requires purchasing a fob from the HOA. This home offers a flexible layout and unbeatable access to community amenities and everyday essentials.
MLS Listing ID
Listed By
Map
Estimated Monthly Payment
$2,959Loan Amount
$308,750This calculator is illustrative, but your unique situation will best be served by seeking out a purchase budget pre-approval from a reputable mortgage provider. Start My Mortgage Application can provide you an approval within 48hrs.
Home Facts
Bathroom
Kitchen
Appliances
- Washer Connection
- Dryer Connection
- Disposal
- Electric Water Heater
- Dryer
- Garage Door Opener
- Stove/Range
- Washer
- Refrigerator
- Microwave Oven
- Carbon Monoxide Detector
- Smoke Alarm
- Dishwasher
- Ceiling Fans
- Custom Cabinets
Roof
- Composition
Levels
- Two
Cooling
- One Central
Pool Features
- None
Window Features
- All Remain
Exterior Features
- Sprinkler System
- Covered Patio
- Patio Slab
- Has Gutters
- Privacy Fence
Fireplace Features
- Not Applicable
Association Amenities
- Park/Playground
- Sports Court
- Pool
- Clubhouse
Flooring
- Carpeting
- Ceramic Tile
Foundation Details
- Slab
Architectural Style
- Two Story
Heating
- Central
