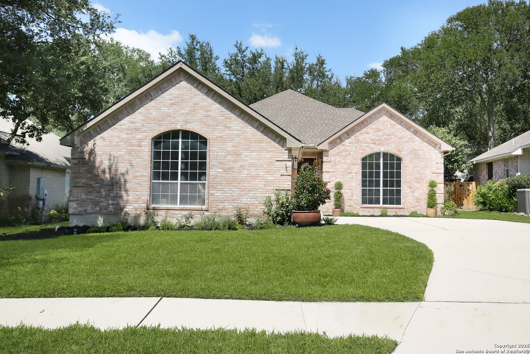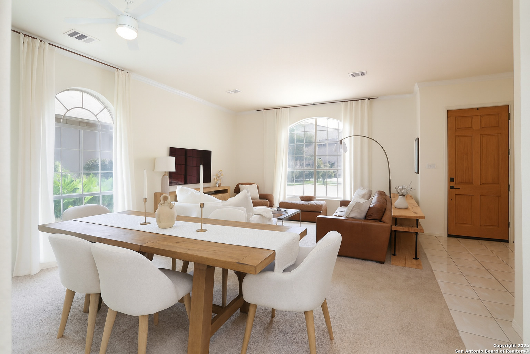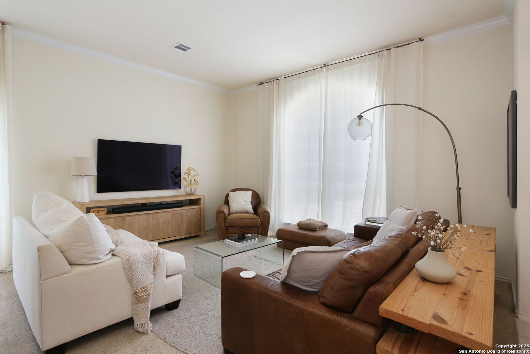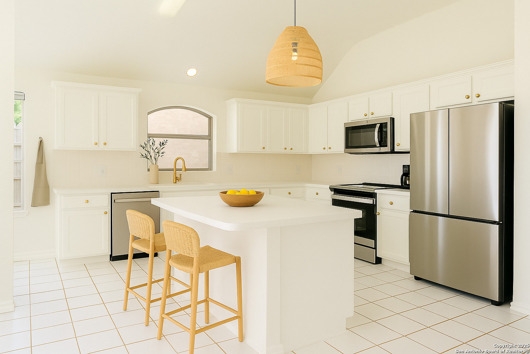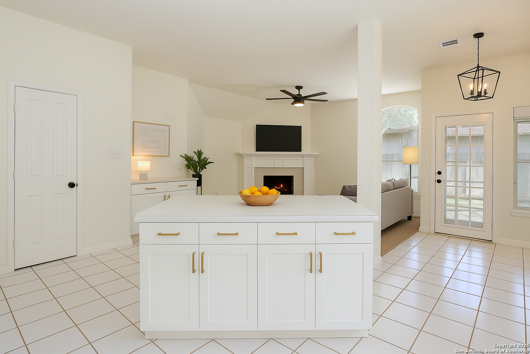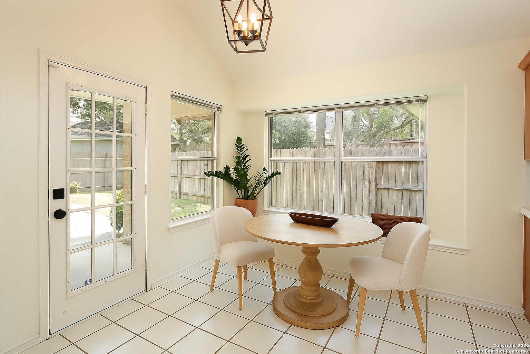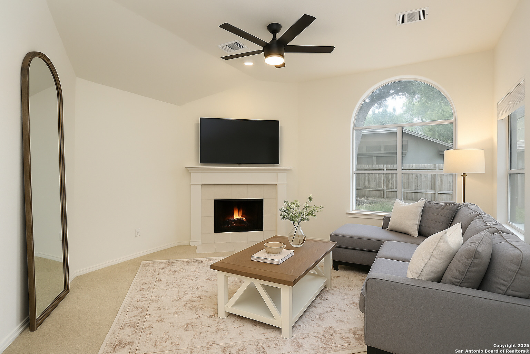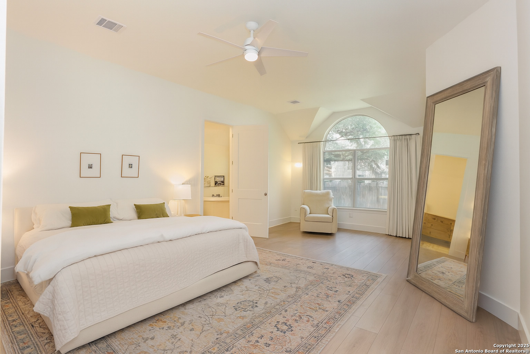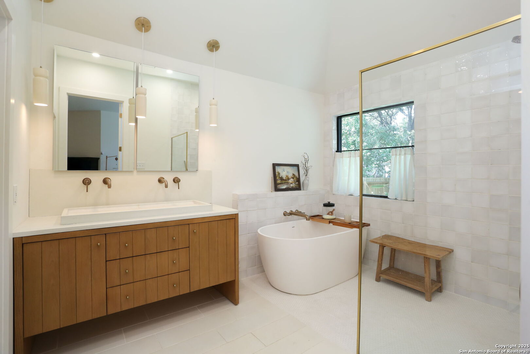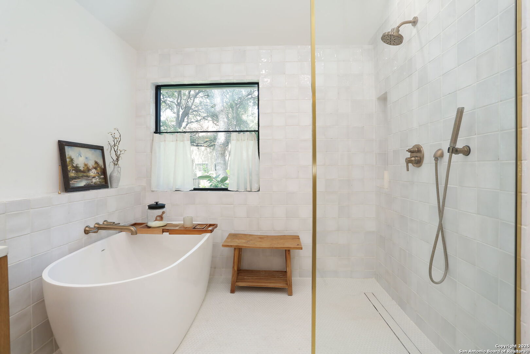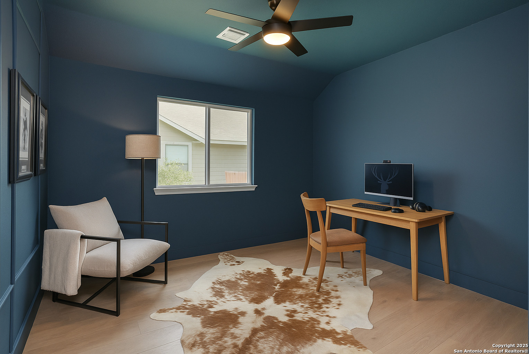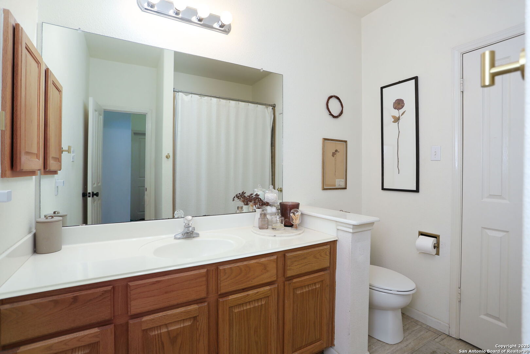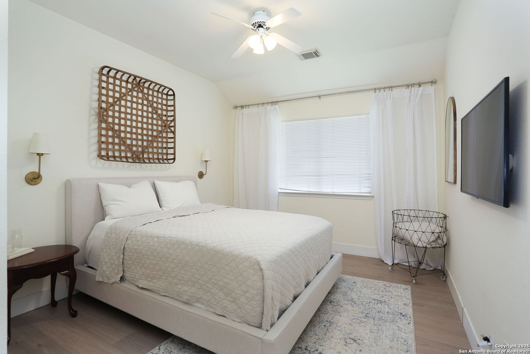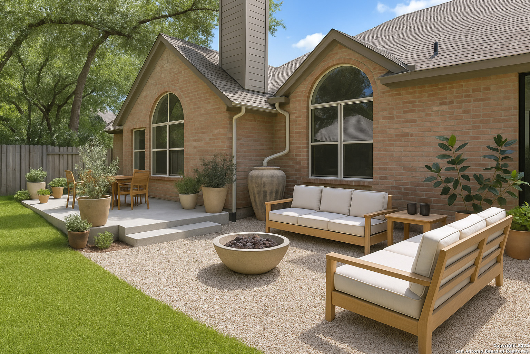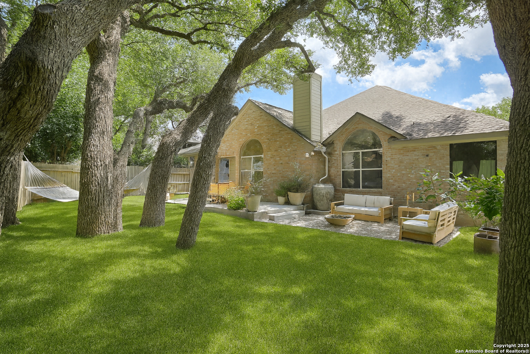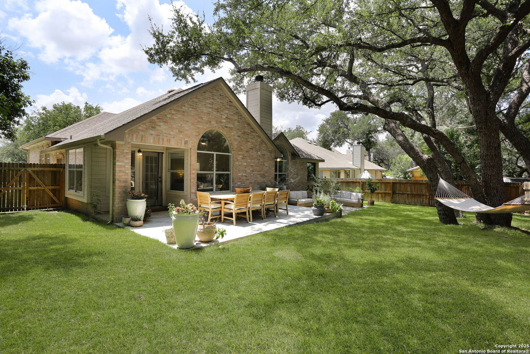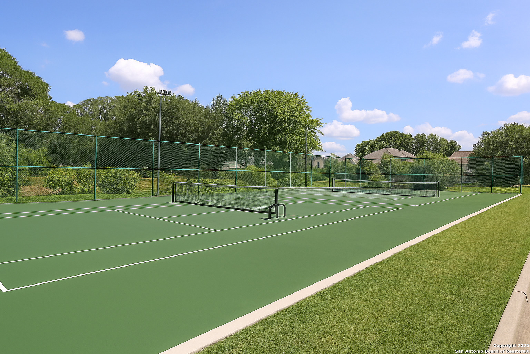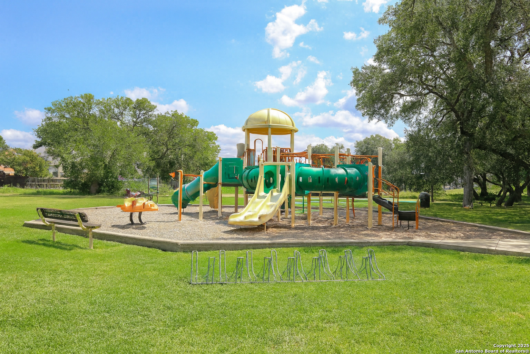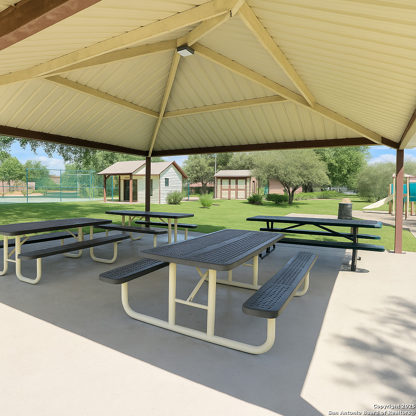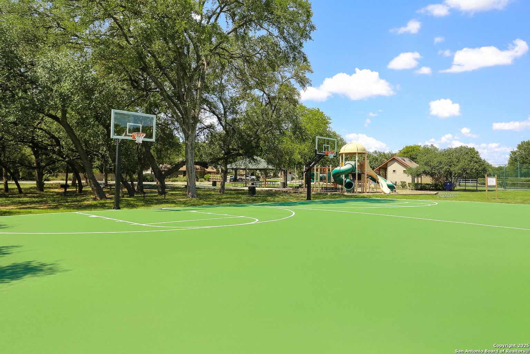Status
Market MatchUP
How this home compares to similar 3 bedroom homes in Cibolo- Price Comparison$42,279 higher
- Home Size207 sq. ft. larger
- Built in 1994Older than 95% of homes in Cibolo
- Cibolo Snapshot• 420 active listings• 34% have 3 bedrooms• Typical 3 bedroom size: 1917 sq. ft.• Typical 3 bedroom price: $322,720
Description
Beautifully maintained one-story in Deer Creek featuring thoughtful upgrades and major system improvements. This 3-bedroom, 2-bath home offers 2,124 sq ft of living space on a 0.25-acre lot with mature trees, four sides masonry, and a side-entry garage. The layout includes high ceilings, crown molding, and abundant natural light, with two living and dining areas ideal for entertaining. The open kitchen offers a center island, new appliances, and a cozy breakfast nook with window seat overlooking the backyard. The primary suite includes a sitting area, private exterior access, and a luxurious spa-style bathroom with zero-entry shower, freestanding tub, handmade cement dual-sink vanity, no-steam mirrors, and a large walk-in closet. Upgrades include a new HVAC system with upgraded ductwork, new windows, attic insulation, new city water/sewer lines, recessed lighting with dimmers, 8-ft solid core doors, updated fixtures, and a tiled guest bath. Outside, enjoy the extended covered patio, rock seating area, recent fencing, and drainage enhancements. Located near Randolph AFB, The Forum, major highways, and top SCUC ISD schools.
MLS Listing ID
Listed By
Map
Estimated Monthly Payment
$227,814Loan Amount
$346,750This calculator is illustrative, but your unique situation will best be served by seeking out a purchase budget pre-approval from a reputable mortgage provider. Start My Mortgage Application can provide you an approval within 48hrs.
Home Facts
Bathroom
Kitchen
Appliances
- Washer Connection
- Refrigerator
- Dryer Connection
- Smoke Alarm
- Electric Water Heater
- Microwave Oven
- Ceiling Fans
- Plumb for Water Softener
- City Garbage service
- Garage Door Opener
- Disposal
- Dishwasher
Roof
- Composition
Levels
- One
Cooling
- One Central
Pool Features
- None
Window Features
- None Remain
Fireplace Features
- One
Association Amenities
- Sports Court
- Basketball Court
- Volleyball Court
- Jogging Trails
- Park/Playground
Flooring
- Vinyl
- Ceramic Tile
- Carpeting
Foundation Details
- Slab
Architectural Style
- One Story
Heating
- Central
