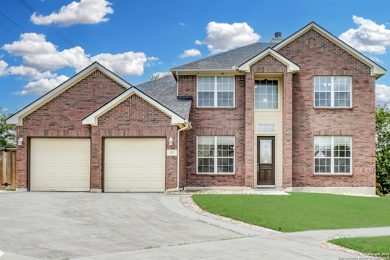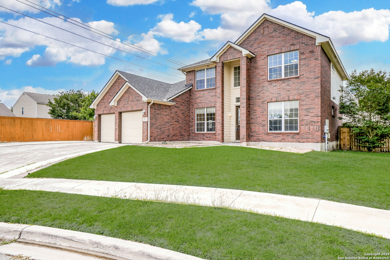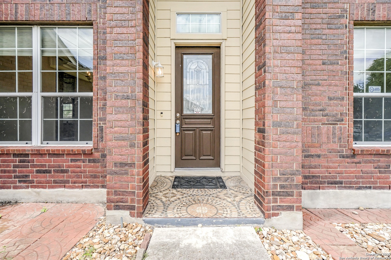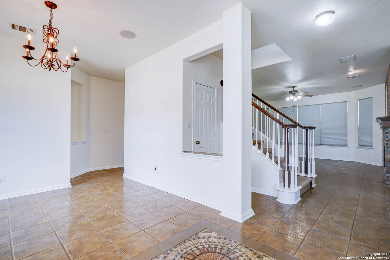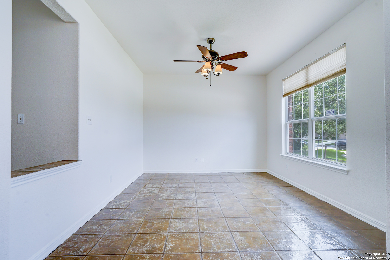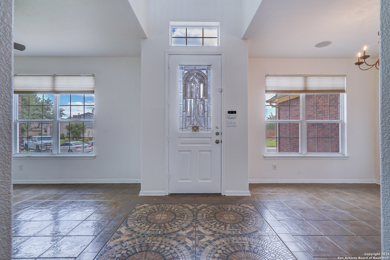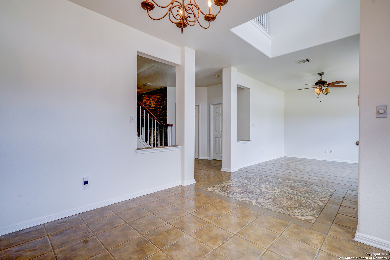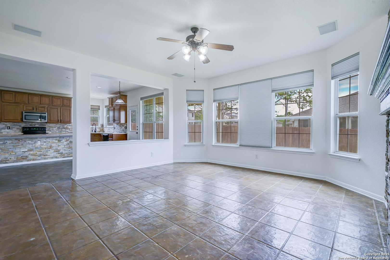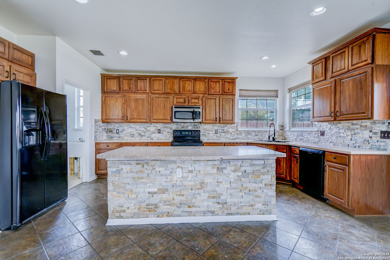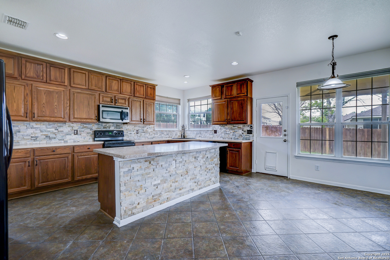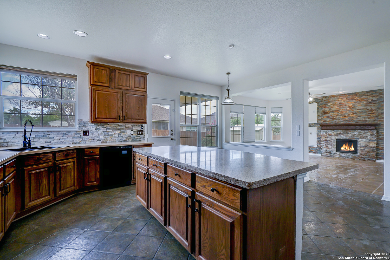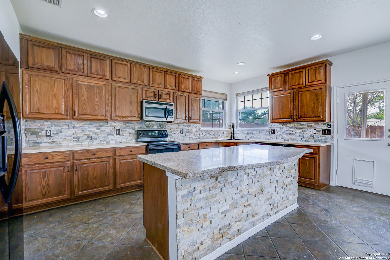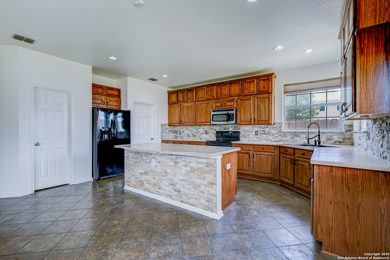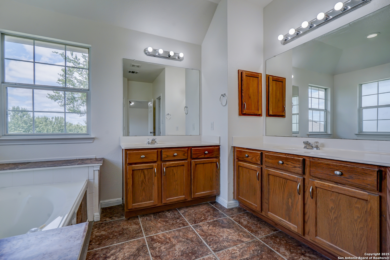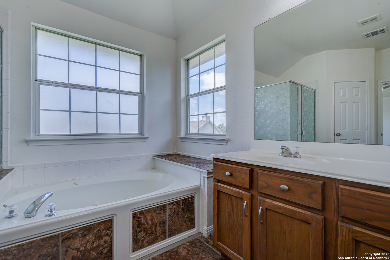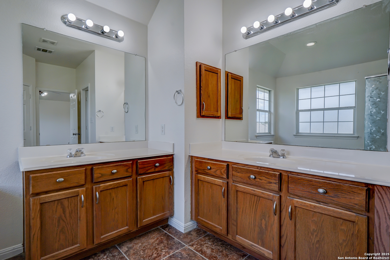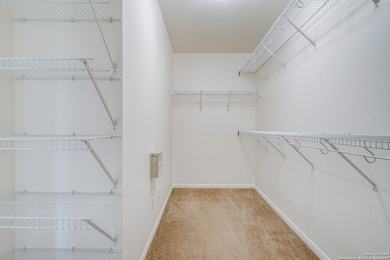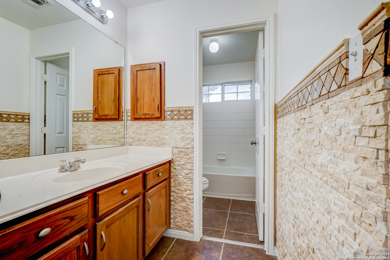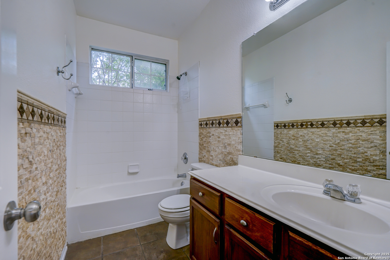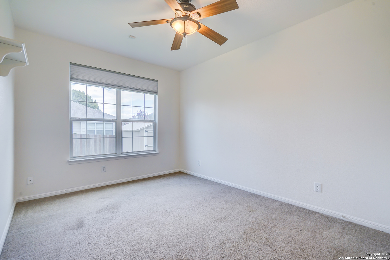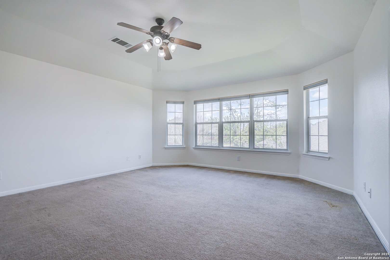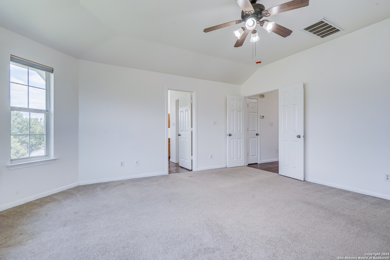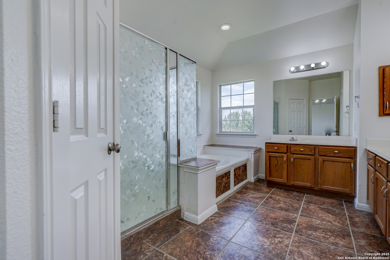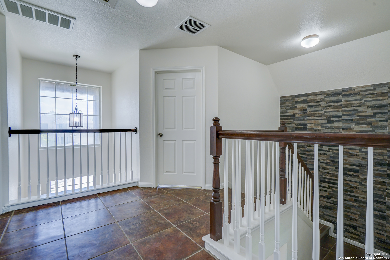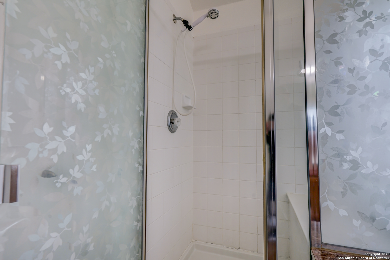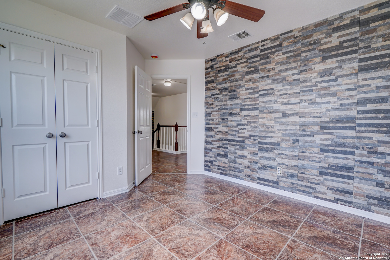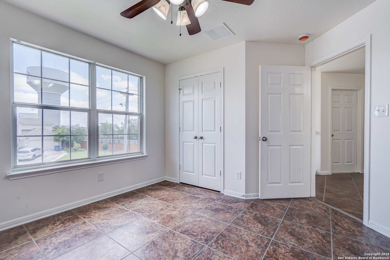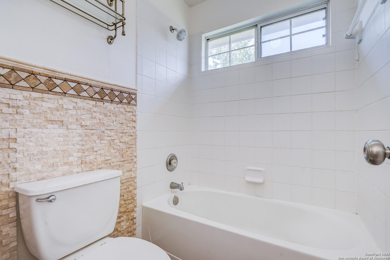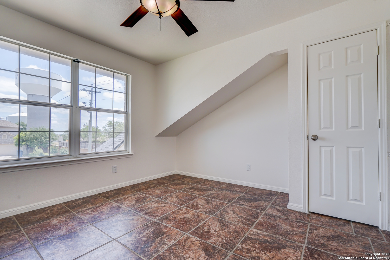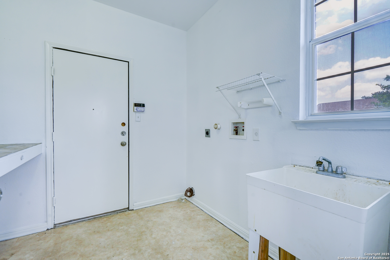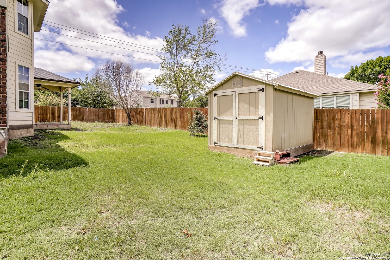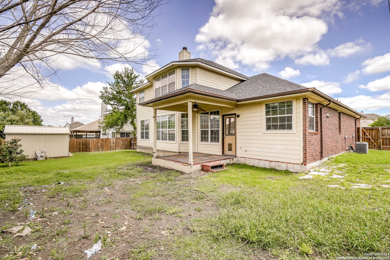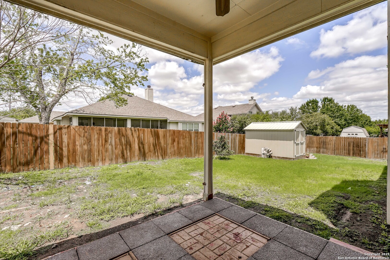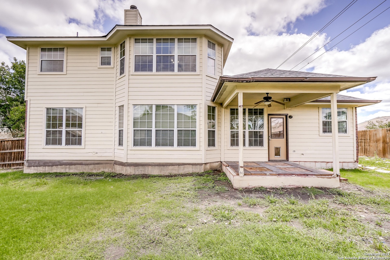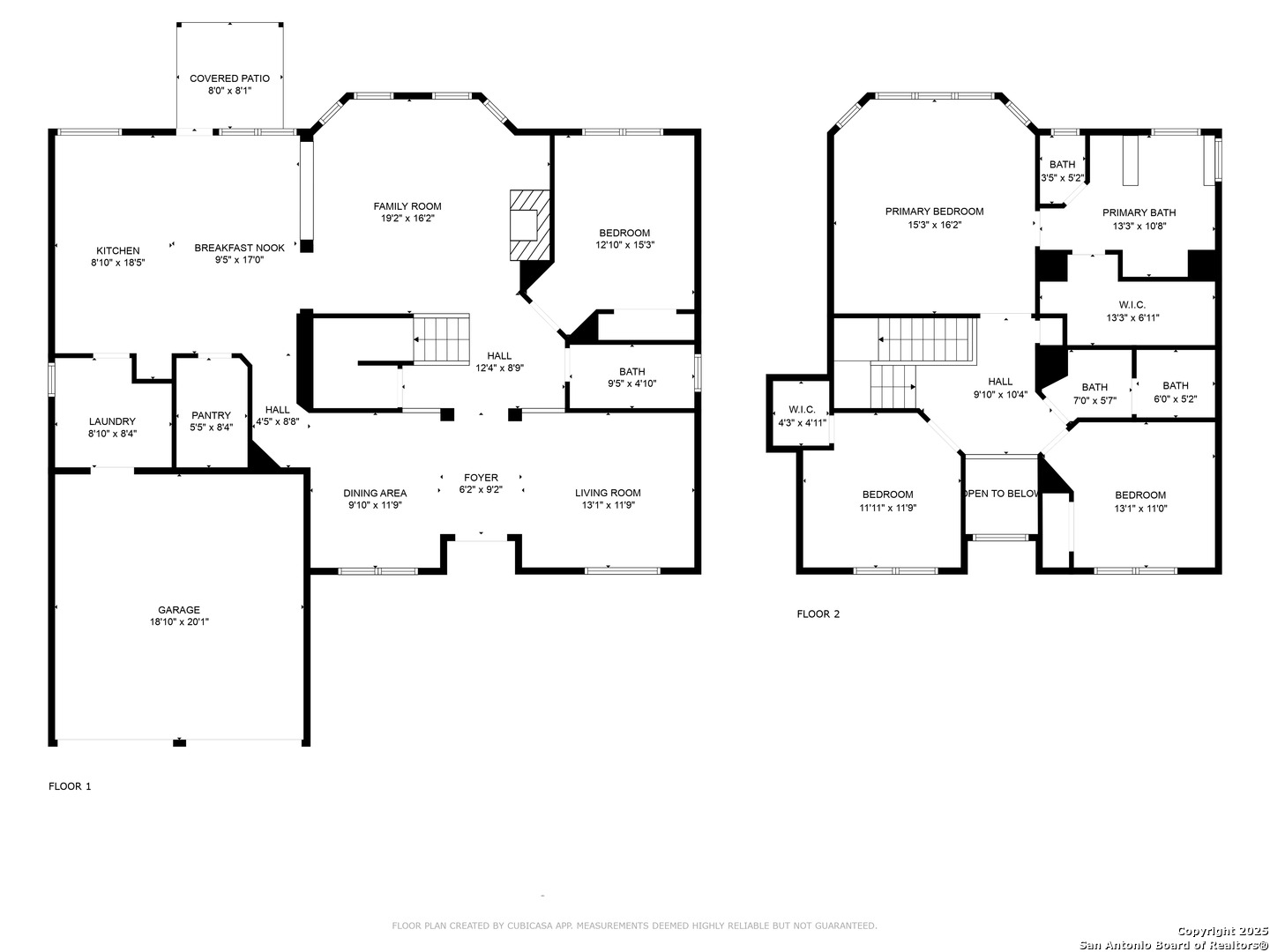Status
Market MatchUP
How this home compares to similar 4 bedroom homes in Cibolo- Price Comparison$58,528 lower
- Home Size342 sq. ft. larger
- Built in 2004Older than 84% of homes in Cibolo
- Cibolo Snapshot• 420 active listings• 49% have 4 bedrooms• Typical 4 bedroom size: 2581 sq. ft.• Typical 4 bedroom price: $423,527
Description
Welcome to your Spacious dream home! Curb appeal, Large lot, 4 Bedrooms with plenty of room for entertaining. Beautiful finishes make it feel like home right away: Ceramic Entryway, Family Room & Kitchen/Breakfast Area. Upgraded flooring throughout. Beautiful breakfast bar Island w/ Corian countertops make it a lovely chef's kitchen with room for several chefs. Open concept so you don't miss a thing. Bright rooms upstairs and down, with plenty of natural light. The brick fireplace is a nice amenity for chilly winters. Wide open back yard has a wood deck & sprinkler system for easy lawn care. Master suite is luxurious with whirlpool garden tub, separate shower and separate vanities, walk-in closet & ceiling fan. 3 bedrooms upstairs, one downstairs- perfect for multi-generational living. Conveniently located to Randolph, Ft. Sam & local amenities.
MLS Listing ID
Listed By
Map
Estimated Monthly Payment
$3,418Loan Amount
$346,750This calculator is illustrative, but your unique situation will best be served by seeking out a purchase budget pre-approval from a reputable mortgage provider. Start My Mortgage Application can provide you an approval within 48hrs.
Home Facts
Bathroom
Kitchen
Appliances
- Chandelier
- Vent Fan
- Disposal
- Water Softener (owned)
- Refrigerator
- Dryer Connection
- Stove/Range
- Dishwasher
- City Garbage service
- Microwave Oven
- Smoke Alarm
- Security System (Owned)
- Ceiling Fans
- Self-Cleaning Oven
- Washer Connection
- Garage Door Opener
- Electric Water Heater
Roof
- Composition
Levels
- Two
Cooling
- One Central
Pool Features
- None
Window Features
- Some Remain
Exterior Features
- Has Gutters
- Storage Building/Shed
- Privacy Fence
- Covered Patio
- Patio Slab
- Sprinkler System
Fireplace Features
- Family Room
- One
Association Amenities
- Park/Playground
Flooring
- Ceramic Tile
- Carpeting
Foundation Details
- Slab
Architectural Style
- Two Story
- Contemporary
Heating
- Central
