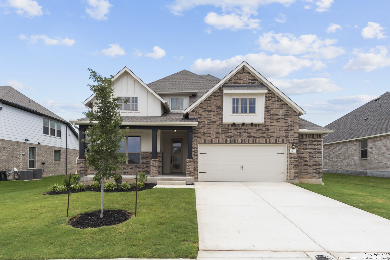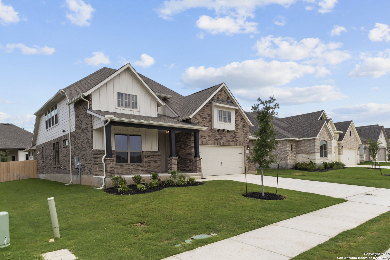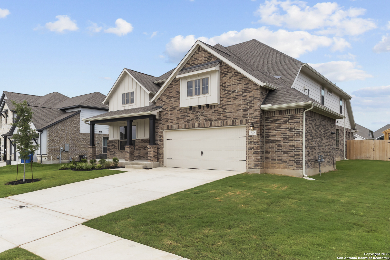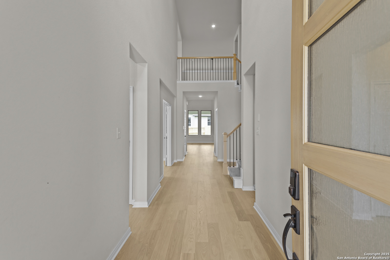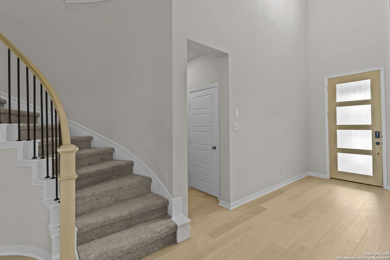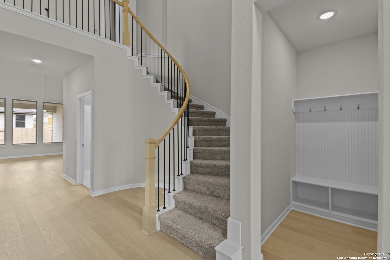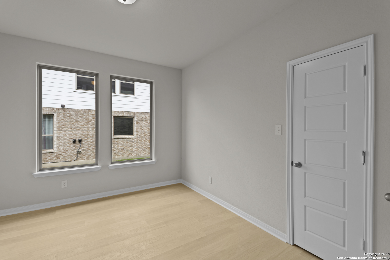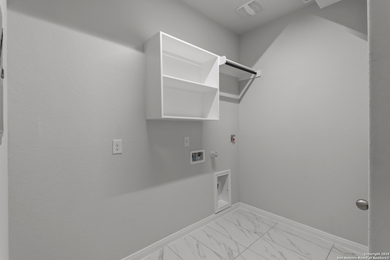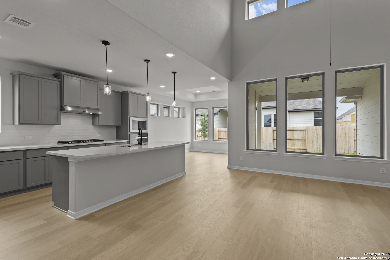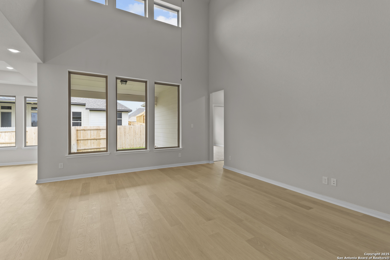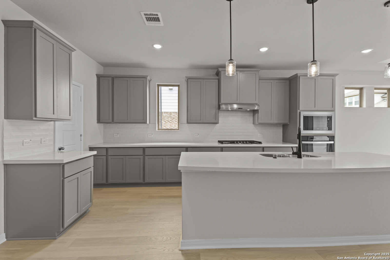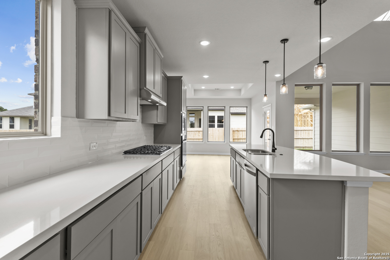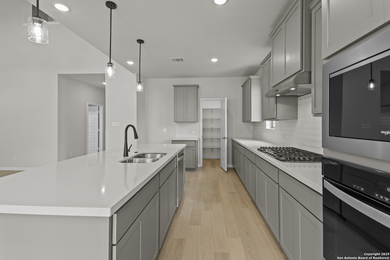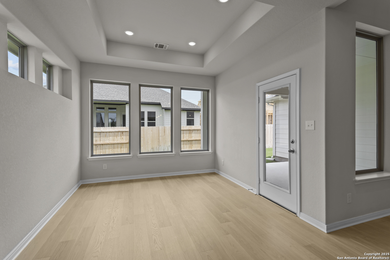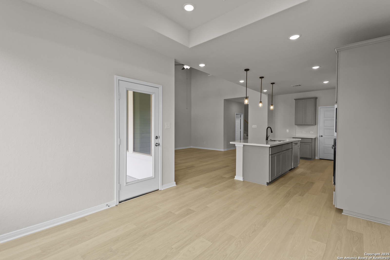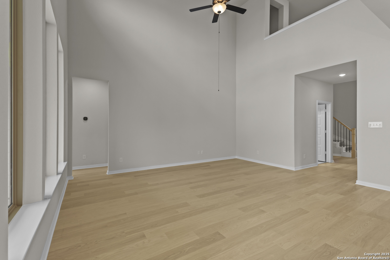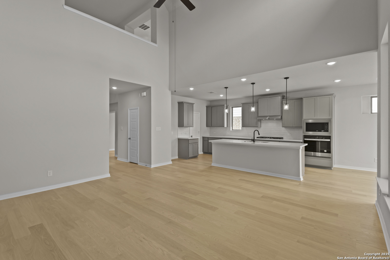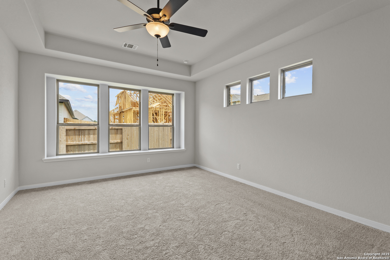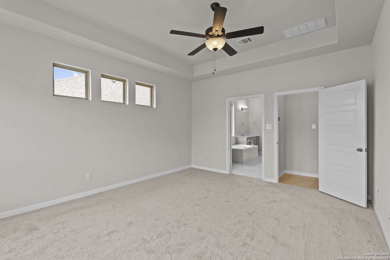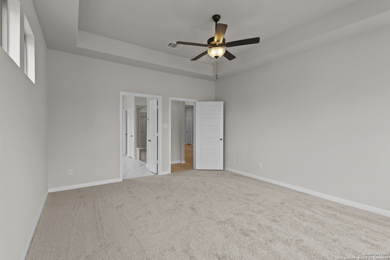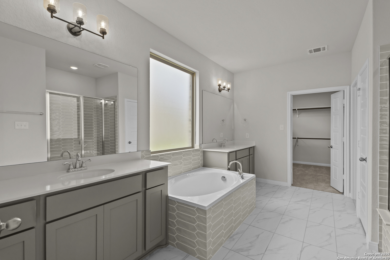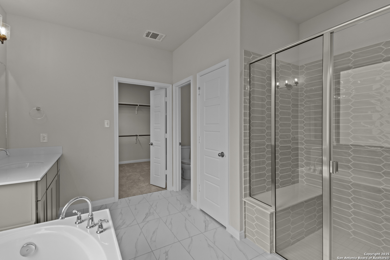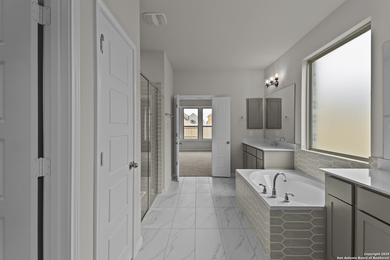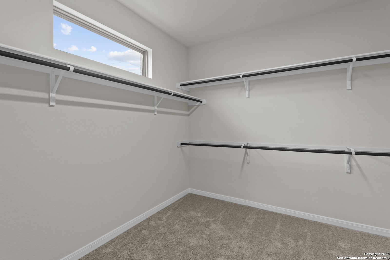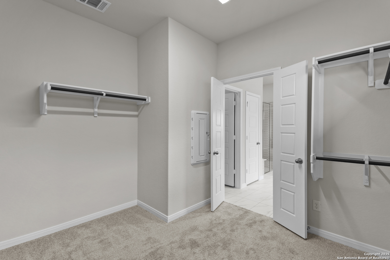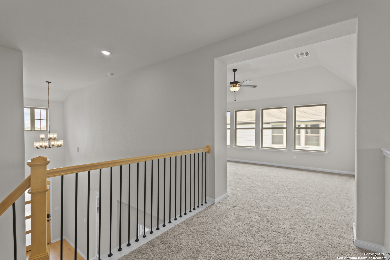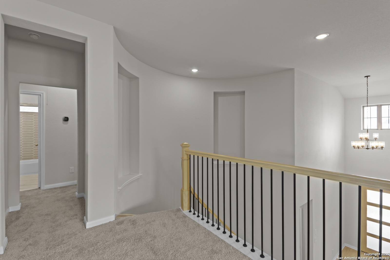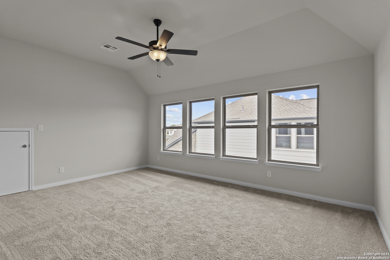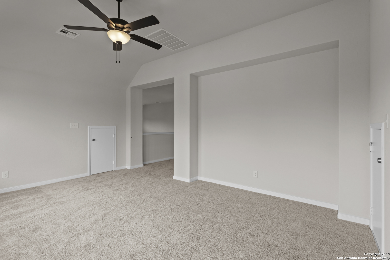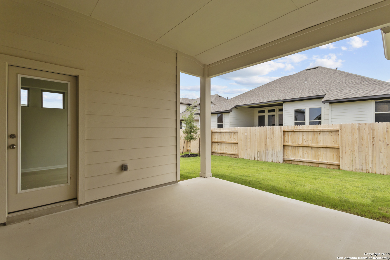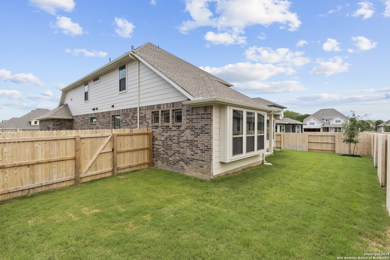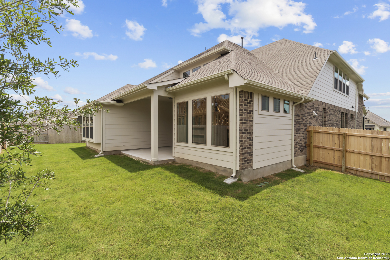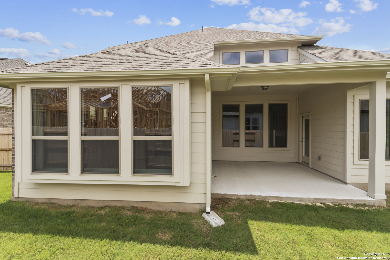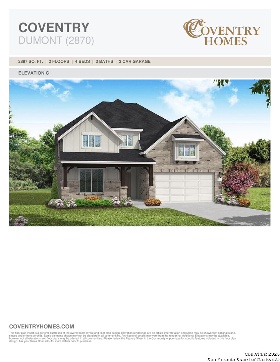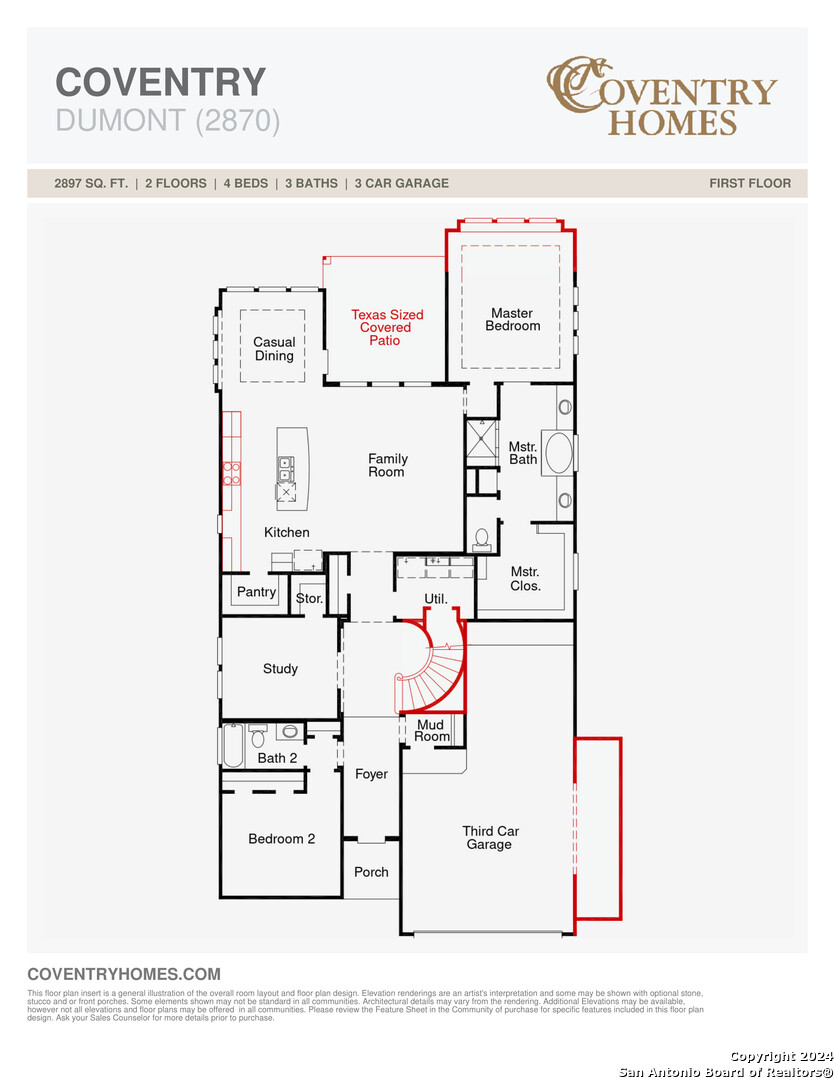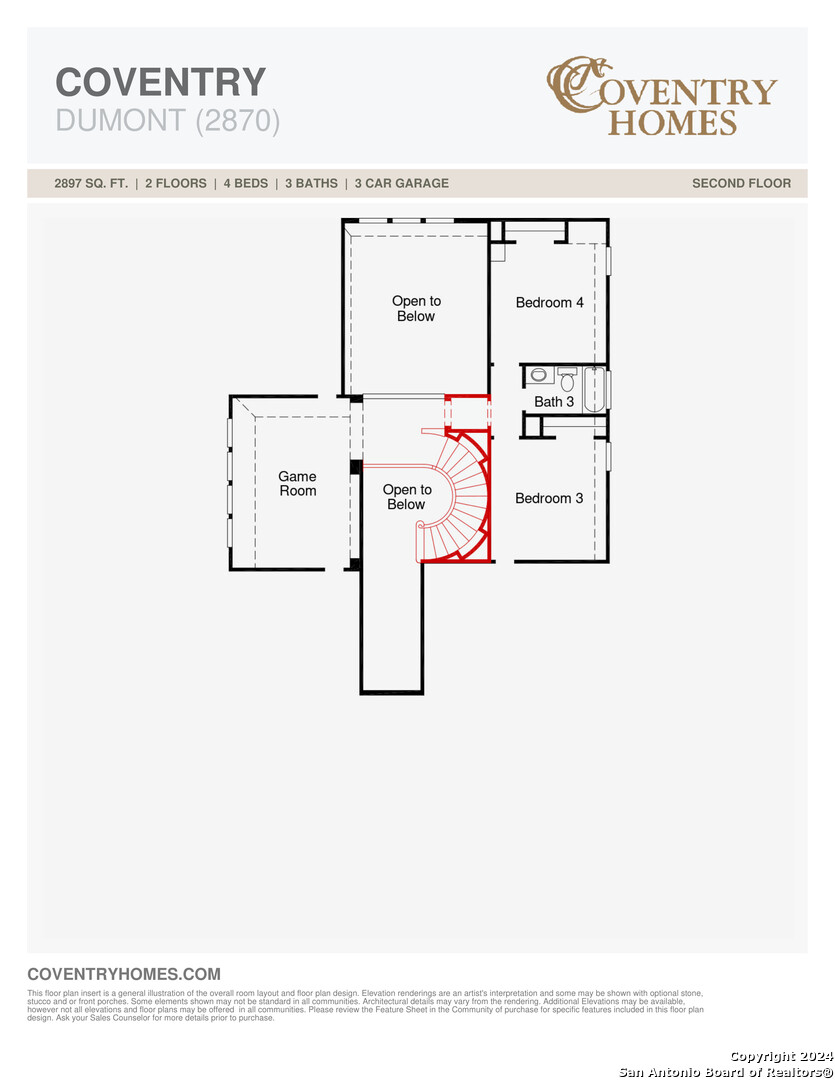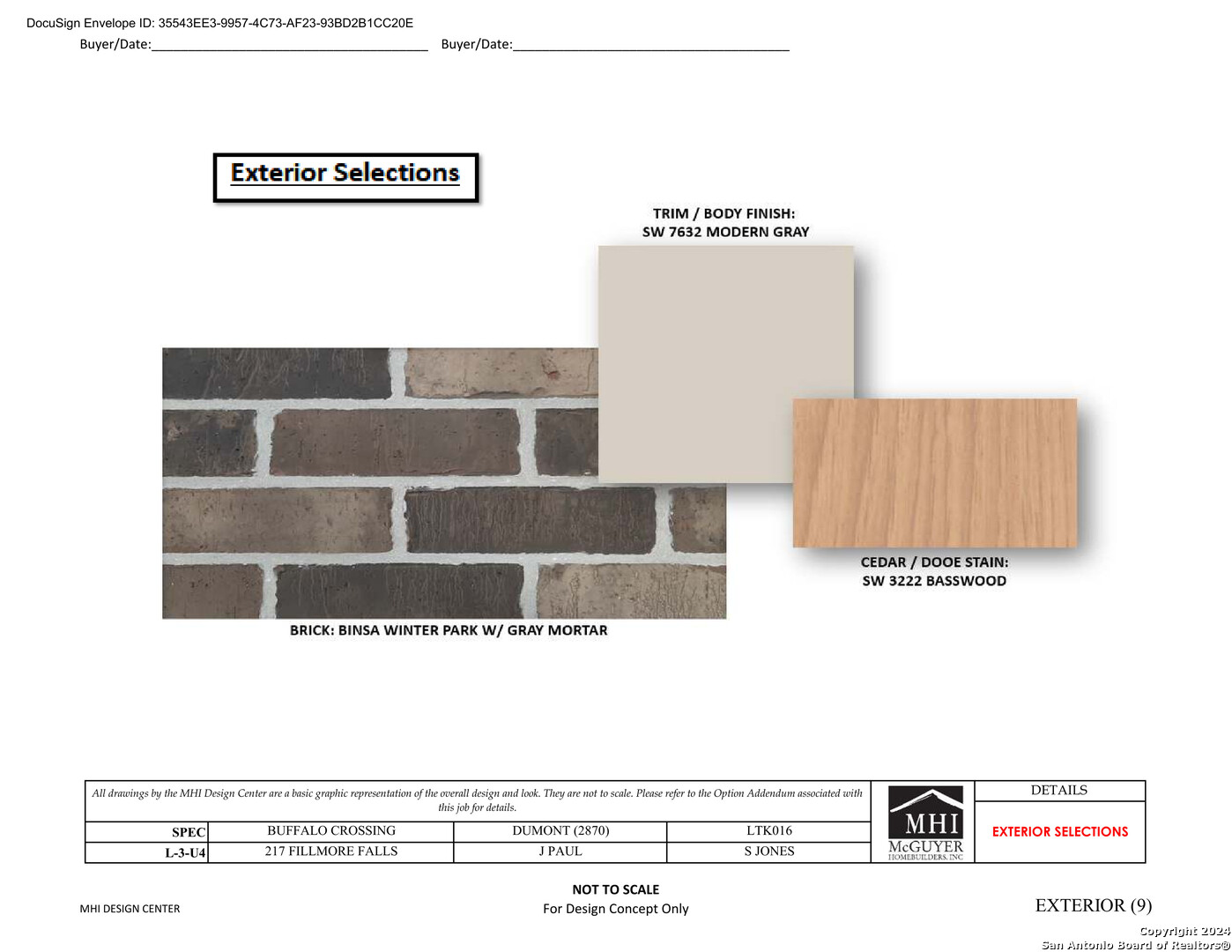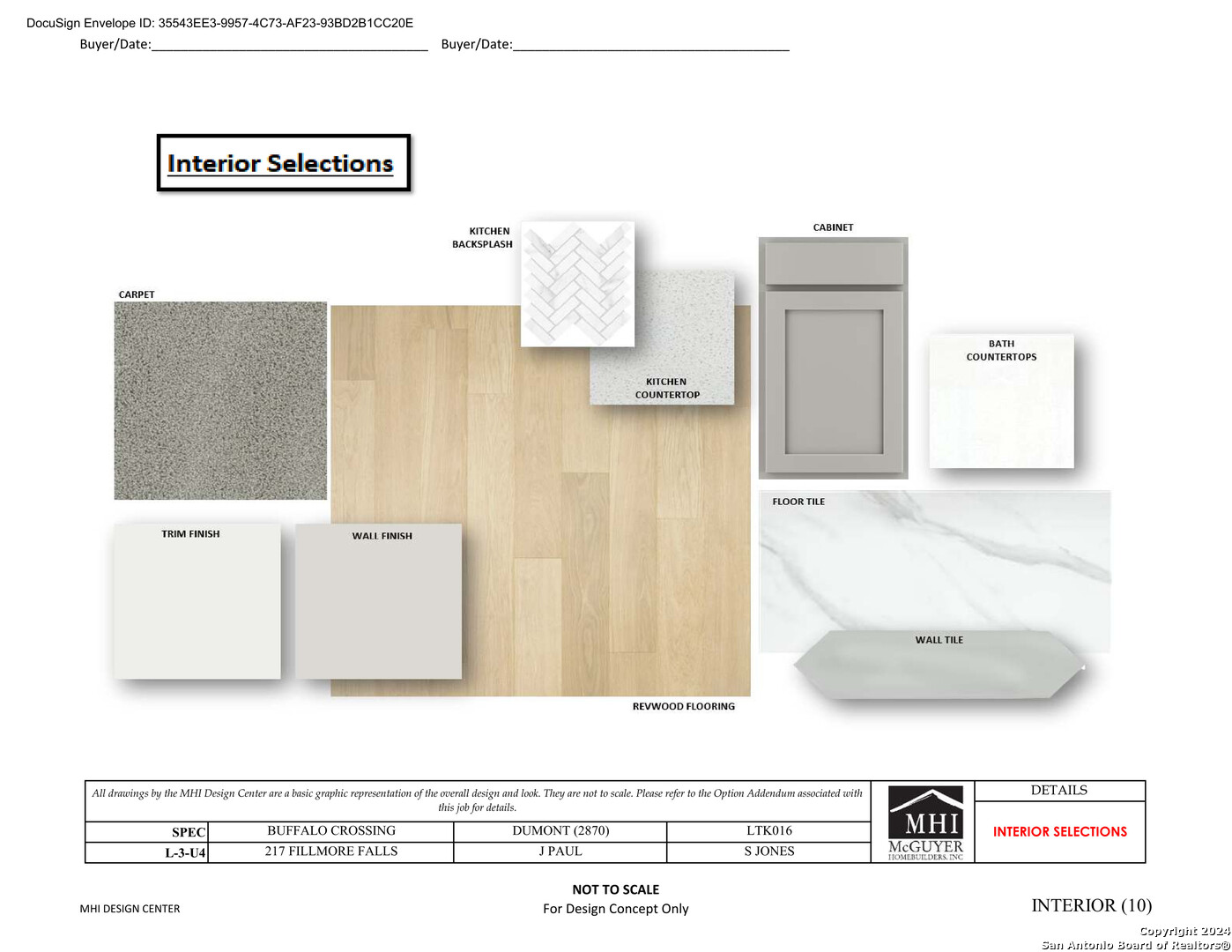Status
Market MatchUP
How this home compares to similar 4 bedroom homes in Cibolo- Price Comparison$121,195 higher
- Home Size360 sq. ft. larger
- Built in 2024Newer than 90% of homes in Cibolo
- Cibolo Snapshot• 425 active listings• 49% have 4 bedrooms• Typical 4 bedroom size: 2581 sq. ft.• Typical 4 bedroom price: $423,794
Description
Step into this stunning family home that checks all the "must-have" boxes, including a spacious 3.5 car tandem garage ideal for storing your boat or creating a workshop. As you approach the large covered front porch and step through the impressive 8-foot front door, you're greeted by a grand 2-story entry featuring a curved stairway. Passing the guest suite and expansive private study, perfect for working from home, the entry opens up to a beautifully appointed great room with soaring ceilings and a striking wall of windows. Beyond the great room lies the expansive Texas-sized patio, complete with a gas stub out for grilling, offering a perfect outdoor retreat. The kitchen is a chef's delight, boasting built-in stainless steel Whirlpool appliances, 42" cabinets with crown molding, and a convenient gas cooktop, creating a perfect gathering place for family and friends. Retreat to the luxurious primary suite featuring large windows overlooking the backyard, inviting you to relax and unwind. The spa-like bath offers dual vanities, a separate tub and shower, and a spacious closet, providing both comfort and elegance. Visit your dream home today!
MLS Listing ID
Listed By
Map
Estimated Monthly Payment
$4,092Loan Amount
$517,741This calculator is illustrative, but your unique situation will best be served by seeking out a purchase budget pre-approval from a reputable mortgage provider. Start My Mortgage Application can provide you an approval within 48hrs.
Home Facts
Bathroom
Kitchen
Appliances
- Washer Connection
- Dryer Connection
- Smoke Alarm
- Attic Fan
- City Garbage service
- Garage Door Opener
- In Wall Pest Control
- Dishwasher
- Built-In Oven
- Pre-Wired for Security
- Self-Cleaning Oven
- Carbon Monoxide Detector
- Microwave Oven
- Ceiling Fans
- Ice Maker Connection
- Gas Cooking
- Plumb for Water Softener
- Disposal
- Solid Counter Tops
- Gas Water Heater
Roof
- Heavy Composition
Levels
- Two
Cooling
- One Central
- Zoned
Pool Features
- None
Window Features
- None Remain
Exterior Features
- Double Pane Windows
- Has Gutters
- Covered Patio
- Sprinkler System
Fireplace Features
- Not Applicable
Association Amenities
- None
Accessibility Features
- 2+ Access Exits
- Int Door Opening 32"+
- 36 inch or more wide halls
- Low Pile Carpet
- First Floor Bath
- First Floor Bedroom
- Stall Shower
- Ext Door Opening 36"+
Flooring
- Vinyl
- Ceramic Tile
- Carpeting
Foundation Details
- Slab
Architectural Style
- Two Story
Heating
- 1 Unit
- Central
- Zoned
