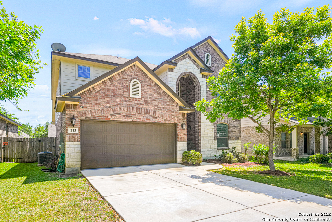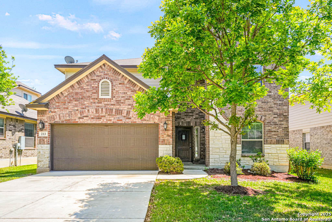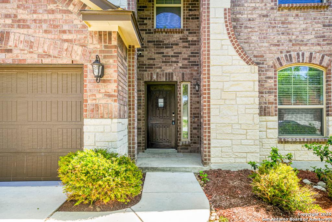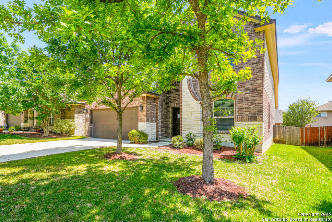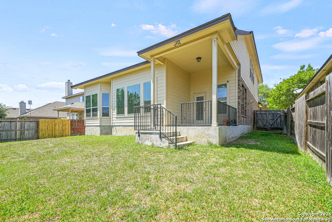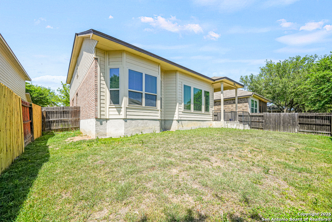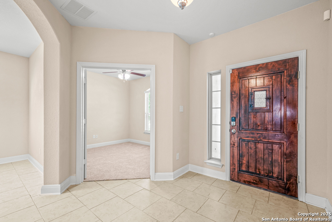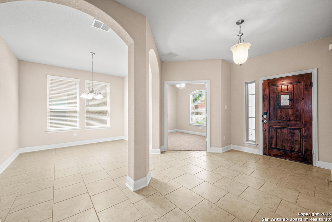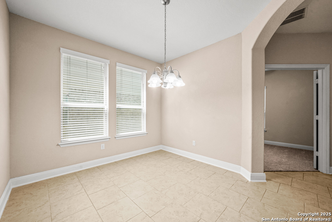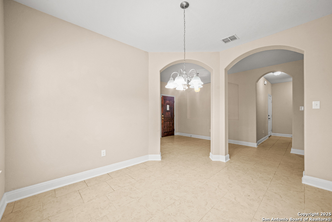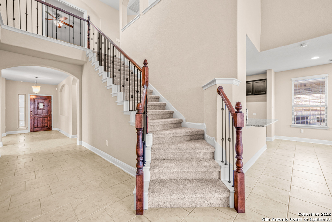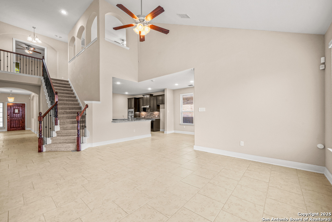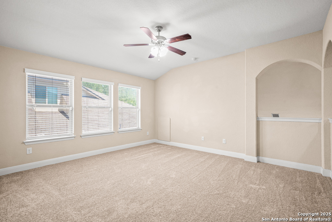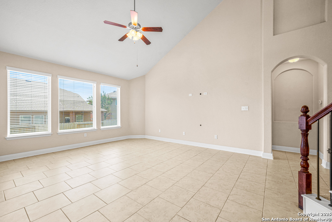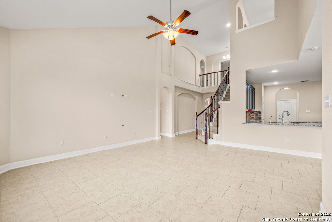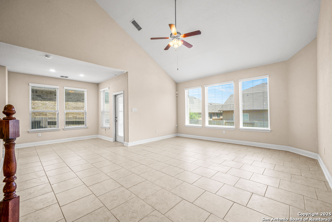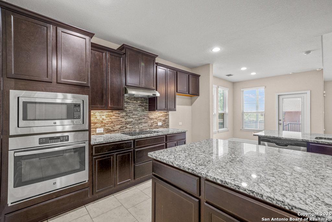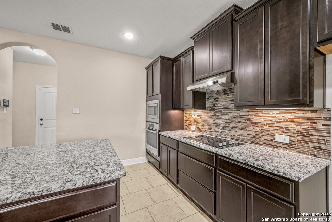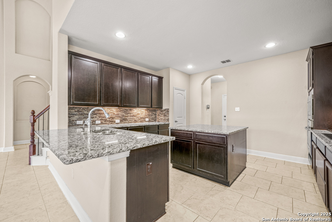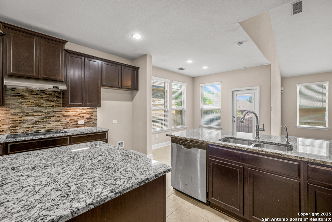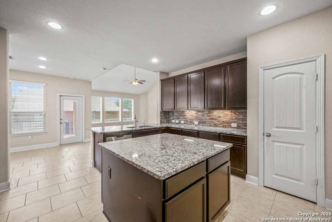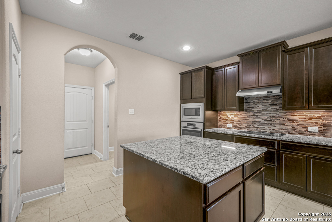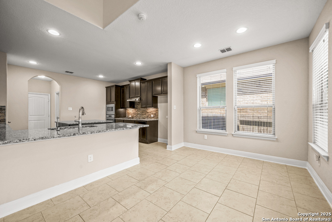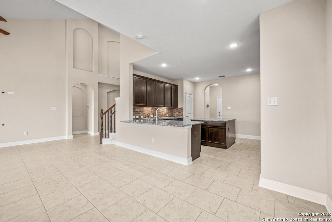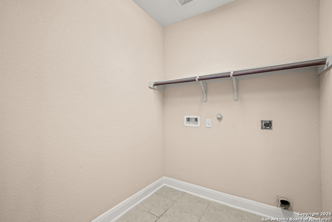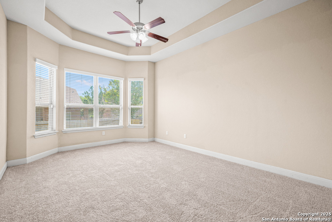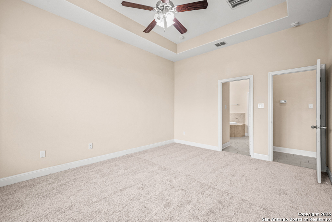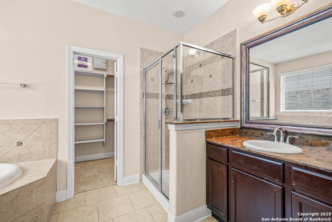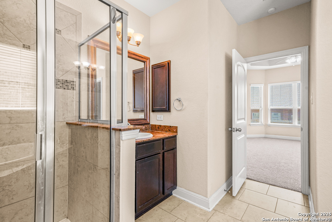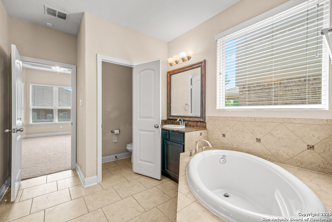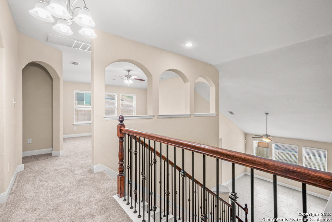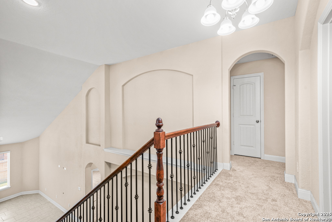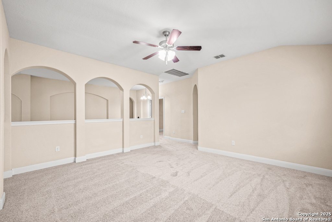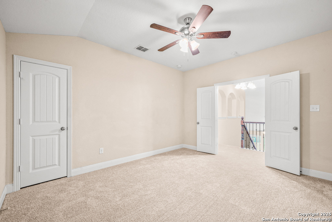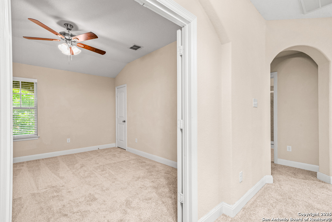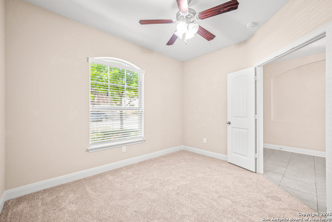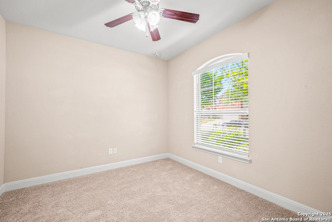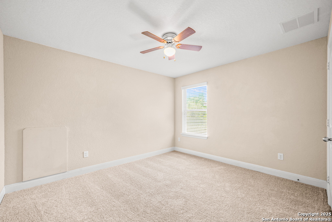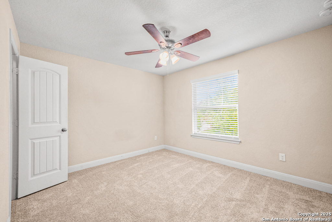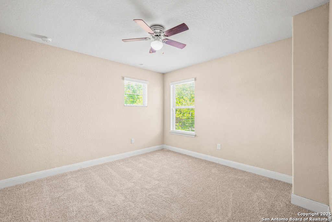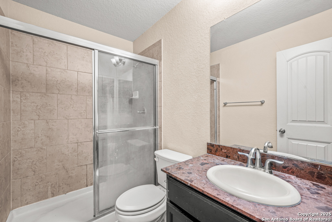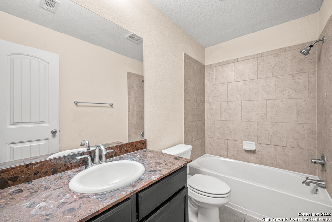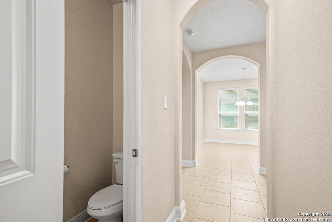Status
Market MatchUP
How this home compares to similar 4 bedroom homes in Cibolo- Price Comparison$6,472 higher
- Home Size433 sq. ft. larger
- Built in 2016Newer than 55% of homes in Cibolo
- Cibolo Snapshot• 420 active listings• 49% have 4 bedrooms• Typical 4 bedroom size: 2581 sq. ft.• Typical 4 bedroom price: $423,527
Description
The seller is highly motivated to make this house your new home by offering a rate buy-down with a full-price offer. This exceptional two-story home in the desirable Buffalo Crossing community features an impressive 3,014 square feet of intelligently designed living space. It offers four spacious bedrooms, including a primary suite on the main floor, and three well-appointed bathrooms. You will appreciate the convenience of a two-car garage, multiple living areas, a media room, a loft, and dedicated office space. With newly installed flooring and fresh paint throughout, this home provides ample room for everyone to spread out and truly enjoy their space. Positioned just minutes from 1604 and IH-35 and in close proximity to Randolph AFB, this remarkable opportunity should not be missed.
MLS Listing ID
Listed By
Map
Estimated Monthly Payment
$3,984Loan Amount
$408,500This calculator is illustrative, but your unique situation will best be served by seeking out a purchase budget pre-approval from a reputable mortgage provider. Start My Mortgage Application can provide you an approval within 48hrs.
Home Facts
Bathroom
Kitchen
Appliances
- Built-In Oven
- Washer Connection
- Security System (Leased)
- Dryer Connection
- Self-Cleaning Oven
- Stove/Range
- Chandelier
- Smoke Alarm
- Pre-Wired for Security
- Electric Water Heater
- Microwave Oven
- Ceiling Fans
- Ice Maker Connection
- Attic Fan
- Garage Door Opener
- Disposal
- Dishwasher
Roof
- Composition
Levels
- Two
Cooling
- One Central
Pool Features
- None
Window Features
- All Remain
Other Structures
- None
Exterior Features
- Covered Patio
- Patio Slab
- Mature Trees
- Partial Sprinkler System
- Privacy Fence
Fireplace Features
- Not Applicable
Association Amenities
- Bike Trails
- Jogging Trails
- Park/Playground
Flooring
- Ceramic Tile
- Carpeting
Foundation Details
- Slab
Architectural Style
- Two Story
- Traditional
Heating
- Central
