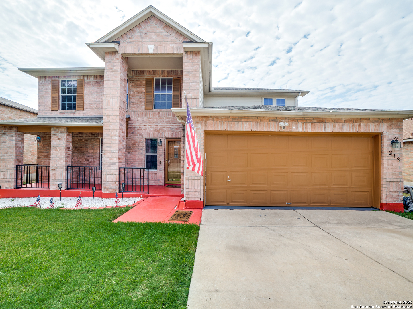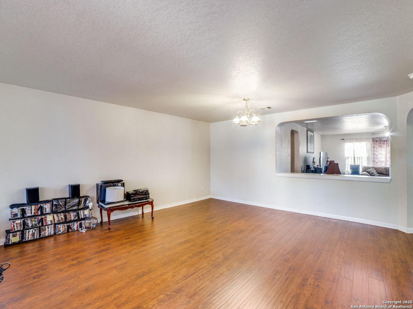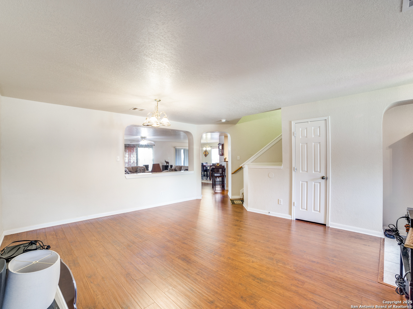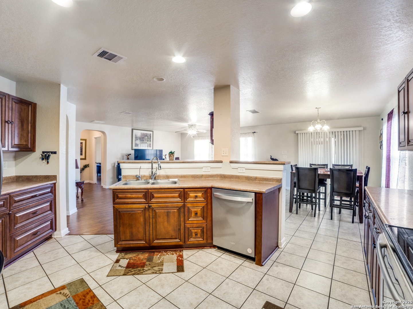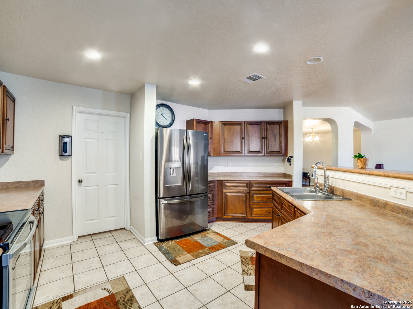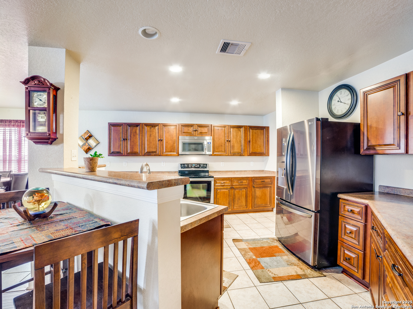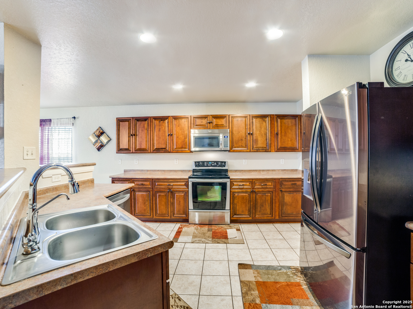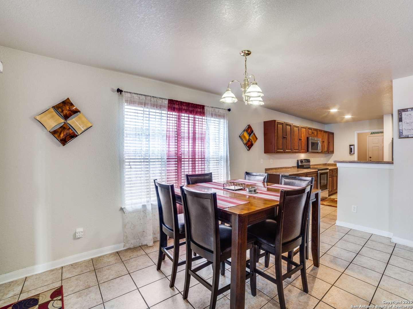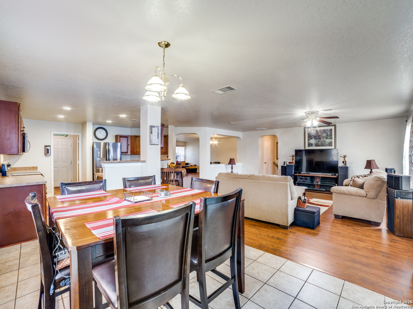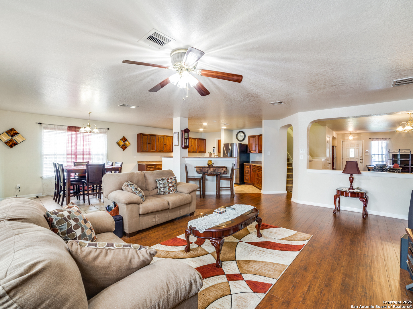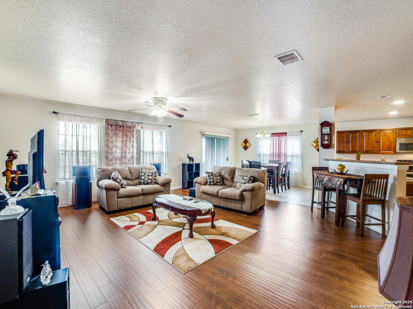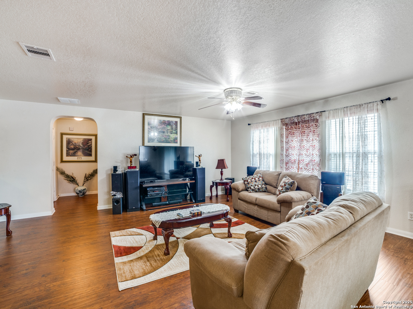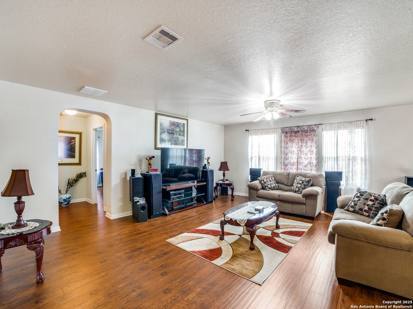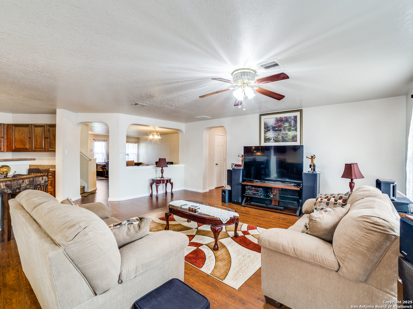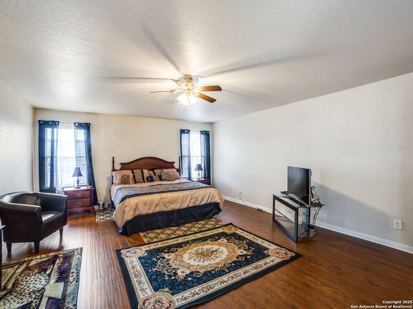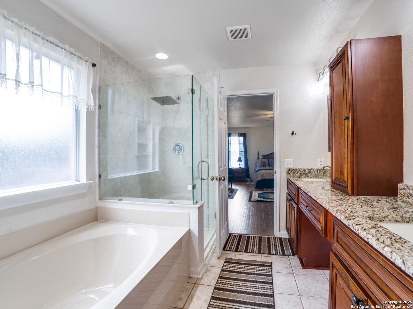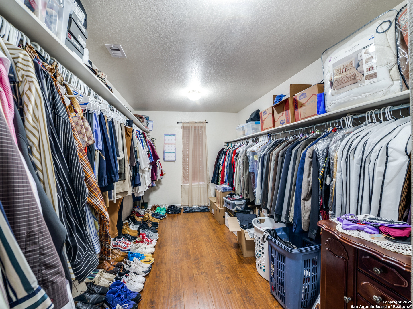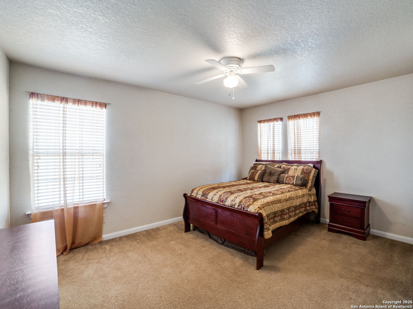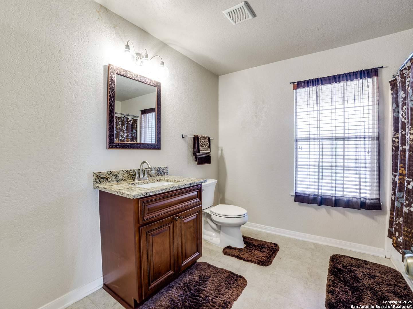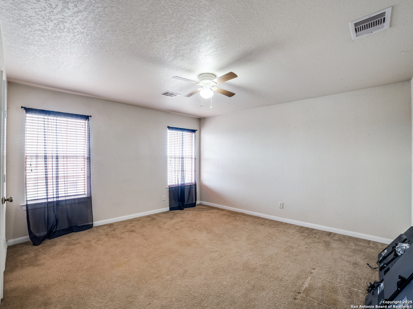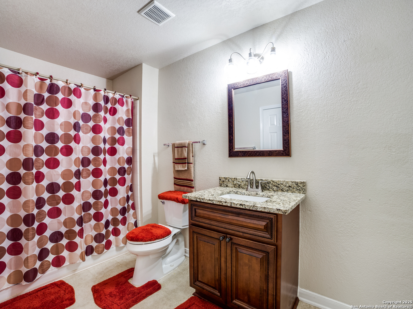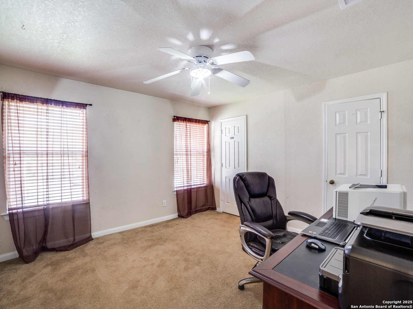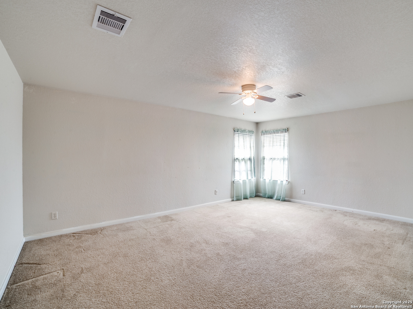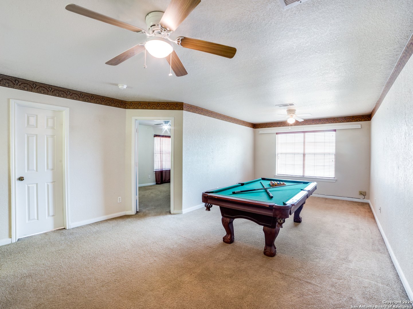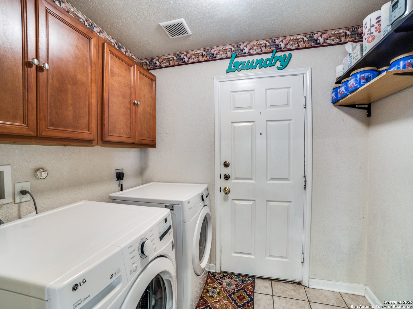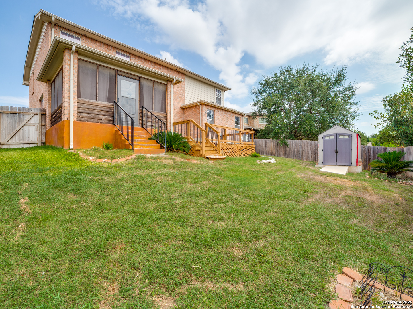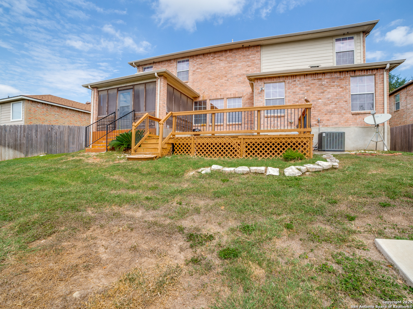Status
Market MatchUP
How this home compares to similar 5 bedroom homes in Cibolo- Price Comparison$74,511 lower
- Home Size498 sq. ft. larger
- Built in 2007Older than 69% of homes in Cibolo
- Cibolo Snapshot• 425 active listings• 13% have 5 bedrooms• Typical 5 bedroom size: 3020 sq. ft.• Typical 5 bedroom price: $449,510
Description
You don't want to miss this pride of ownership 5-bedroom, 3.5-bath home nestled in a quiet cul-de-sac in one of Cibolo's most desirable communities! Step inside to discover tasteful updates that give the home a clean, modern feel. With a spacious, flexible layout ideal for entertaining or everyday living, there's plenty of room to grow and gather. The large primary suite offers comfort and privacy, while all bedrooms feature generous closet space. Upstairs, enjoy a massive living area/game room, perfect for movie nights, kids' playtime, or entertaining guests. Outside, relax on your choice of two patios: one covered and screened for year-round comfort, and one open deck ready for summer BBQs. Located just minutes from top-rated schools, shopping, and dining, this move-in-ready gem is a must-see!
MLS Listing ID
Listed By
Map
Estimated Monthly Payment
$3,398Loan Amount
$356,250This calculator is illustrative, but your unique situation will best be served by seeking out a purchase budget pre-approval from a reputable mortgage provider. Start My Mortgage Application can provide you an approval within 48hrs.
Home Facts
Bathroom
Kitchen
Appliances
- Washer Connection
- Pre-Wired for Security
- Dryer Connection
- Self-Cleaning Oven
- Disposal
- Electric Water Heater
- Water Softener (owned)
- City Garbage service
- Garage Door Opener
- Refrigerator
- Ice Maker Connection
- Microwave Oven
- Attic Fan
- Plumb for Water Softener
- Smoke Alarm
- Vent Fan
- Dishwasher
- Ceiling Fans
Roof
- Composition
Levels
- Two
Cooling
- One Central
Pool Features
- None
Window Features
- All Remain
Other Structures
- Shed(s)
Exterior Features
- Storage Building/Shed
- Covered Patio
- Privacy Fence
- Patio Slab
- Solar Screens
Fireplace Features
- Not Applicable
Association Amenities
- None
Flooring
- Carpeting
- Ceramic Tile
- Linoleum
Foundation Details
- Slab
Architectural Style
- Two Story
Heating
- Central
