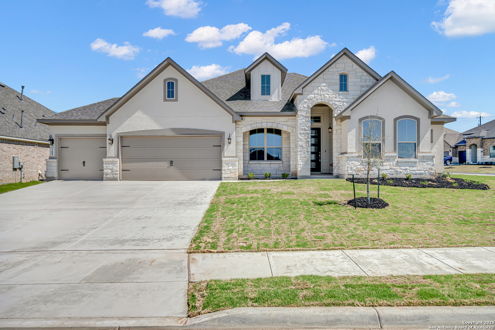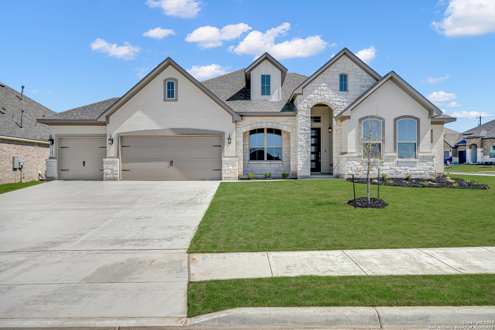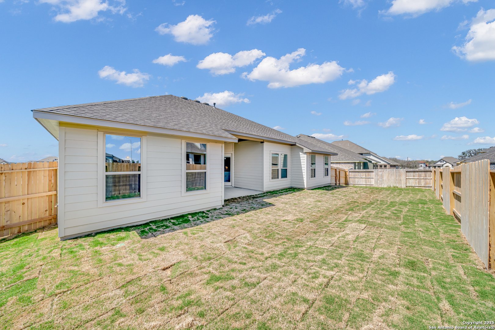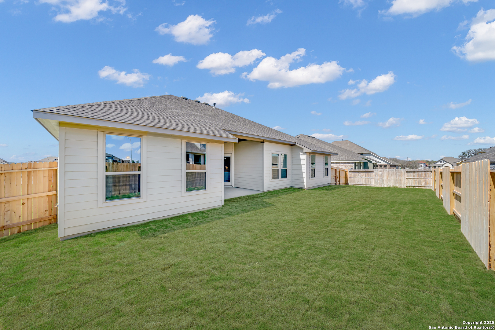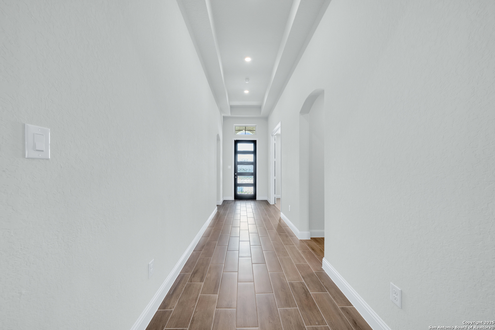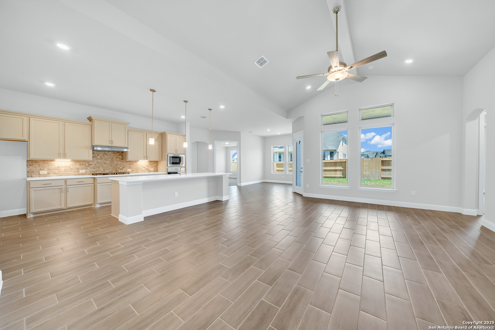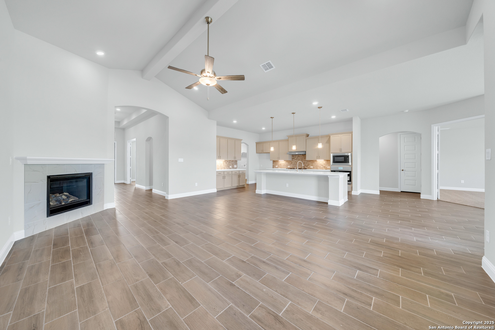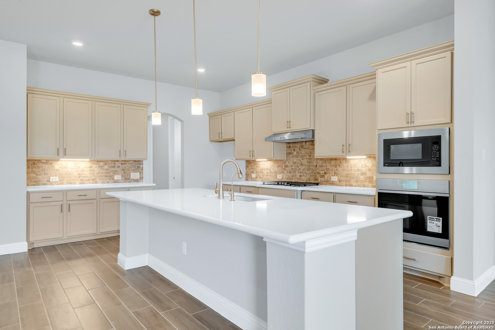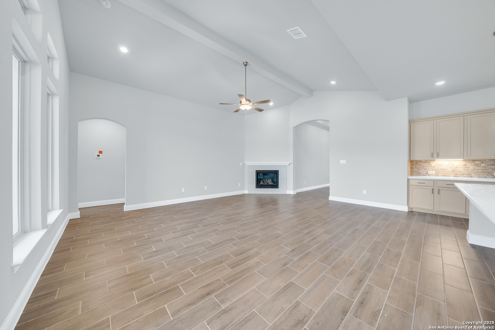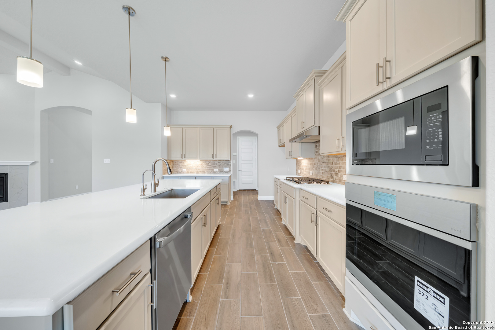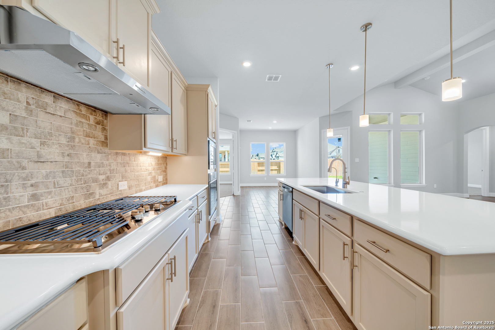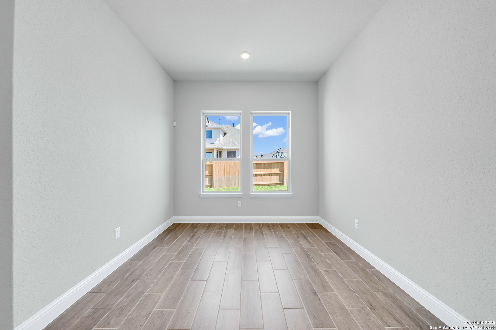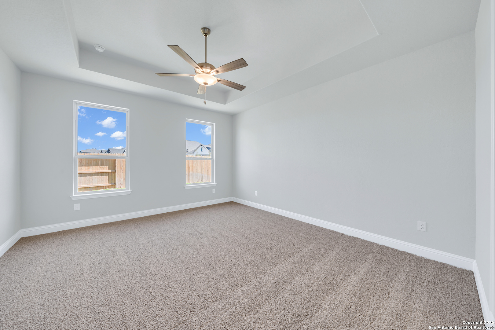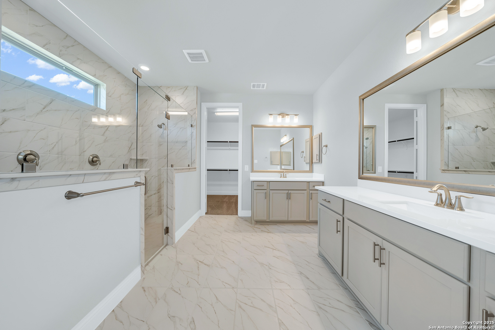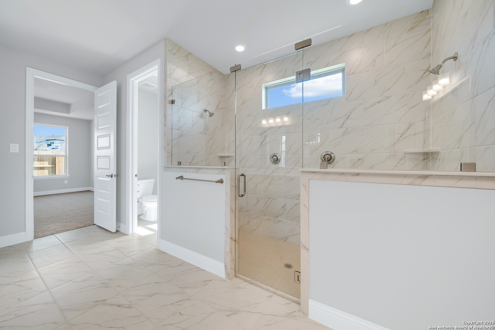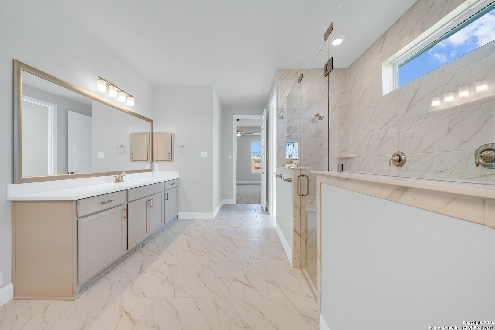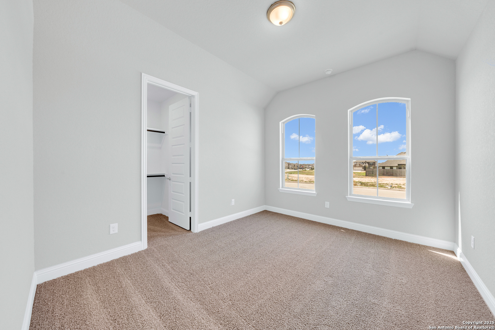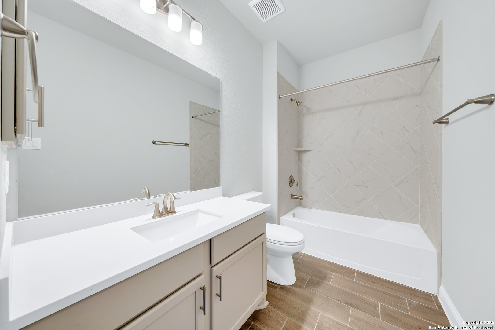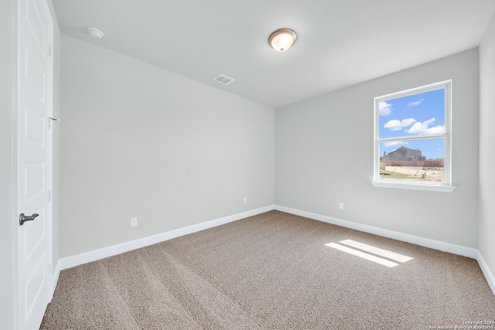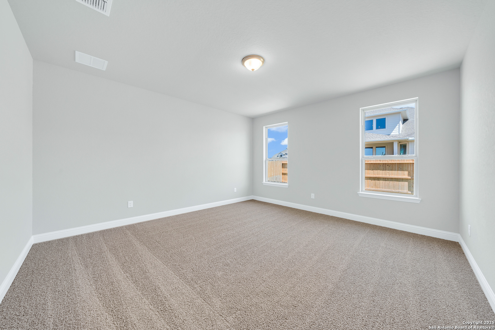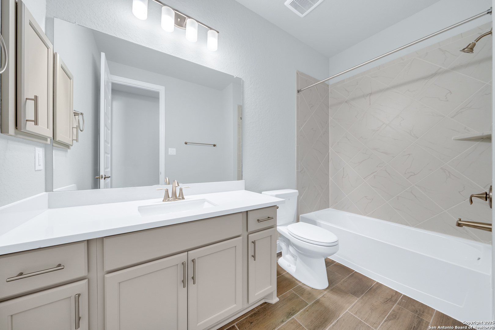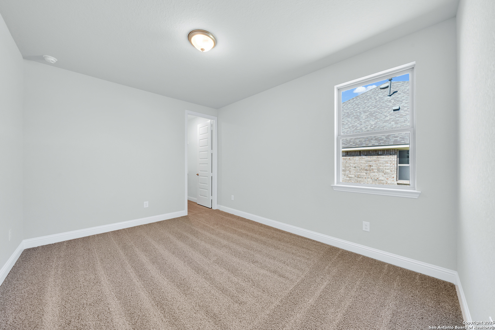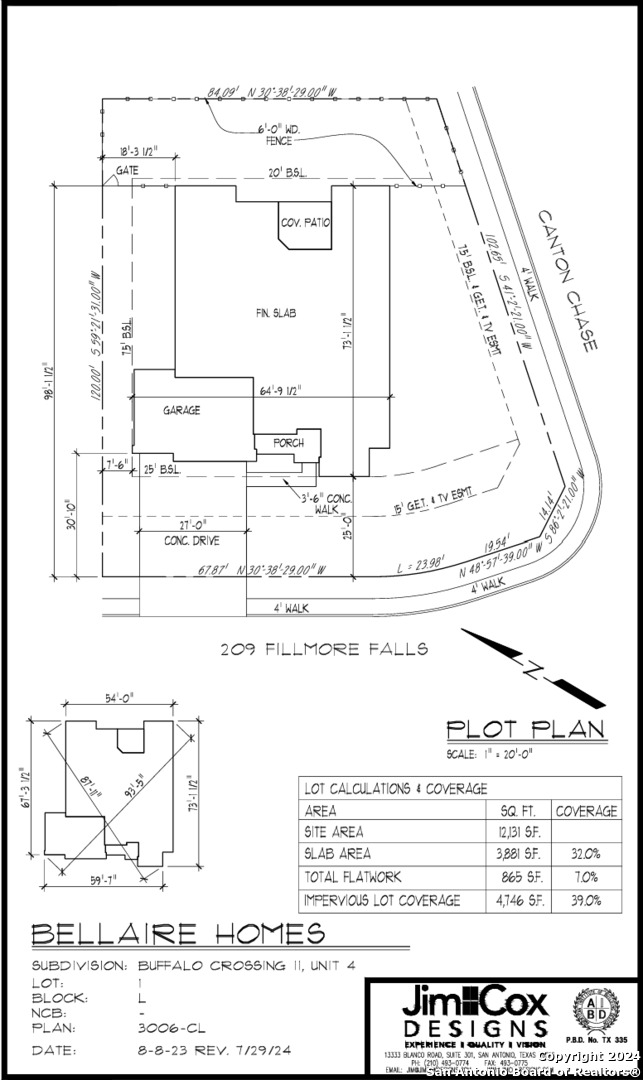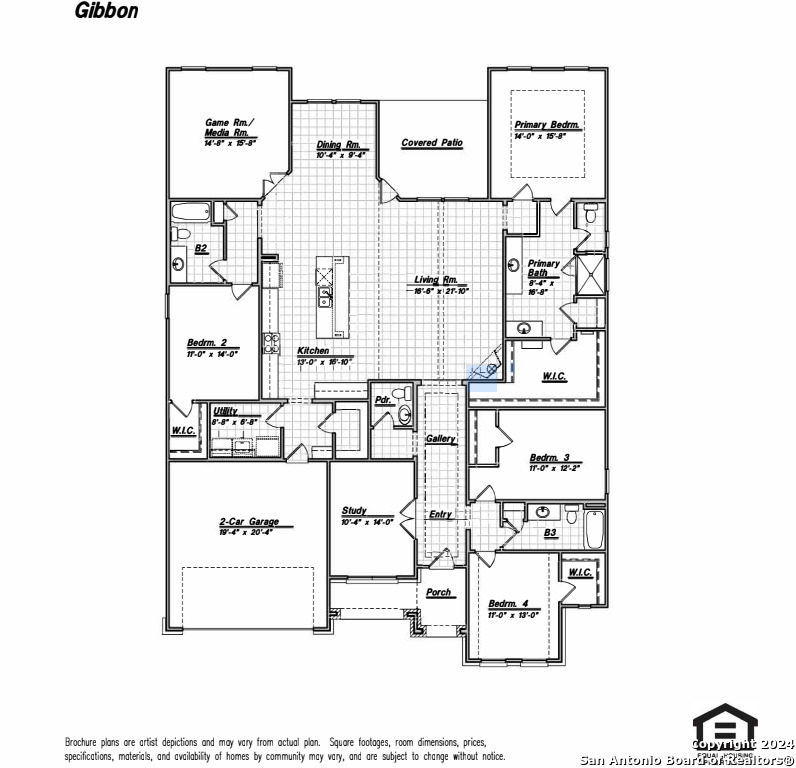Status
Market MatchUP
How this home compares to similar 4 bedroom homes in Cibolo- Price Comparison$218,274 higher
- Home Size425 sq. ft. larger
- Built in 2025Newer than 99% of homes in Cibolo
- Cibolo Snapshot• 425 active listings• 49% have 4 bedrooms• Typical 4 bedroom size: 2581 sq. ft.• Typical 4 bedroom price: $423,794
Description
Welcome to the Gibbons floor plan by Bellaire Homes, a beautifully crafted residence situated on a coveted corner lot. This spacious home offers over 3,000 square feet of thoughtfully designed living space, featuring 4 bedrooms, 3.5 bathrooms, and an array of premium upgrades. Highlights include a versatile game room, private office, and a chef's kitchen with granite countertops, ideal for entertaining. The oversized master closet, 8-foot doors, and covered patio add a touch of luxury, while the fully finished garage with painted walls, insulated doors, and space for three vehicles provides convenience and practicality. The yard is complete with lush sod, creating an inviting outdoor space. Don't miss the opportunity to make this exceptional home yours!
MLS Listing ID
Listed By
Map
Estimated Monthly Payment
$5,611Loan Amount
$609,966This calculator is illustrative, but your unique situation will best be served by seeking out a purchase budget pre-approval from a reputable mortgage provider. Start My Mortgage Application can provide you an approval within 48hrs.
Home Facts
Bathroom
Kitchen
Appliances
- Washer Connection
- Security System (Owned)
- Dryer Connection
- Stove/Range
- Smoke Alarm
- Ceiling Fans
- Vent Fan
- Ice Maker Connection
- Gas Cooking
- Plumb for Water Softener
- Garage Door Opener
- Disposal
- Dishwasher
Roof
- Composition
Levels
- One
Cooling
- One Central
Pool Features
- None
Window Features
- All Remain
Fireplace Features
- Not Applicable
Association Amenities
- None
Flooring
- Ceramic Tile
- Carpeting
Foundation Details
- Slab
Architectural Style
- Traditional
- One Story
Heating
- Central
