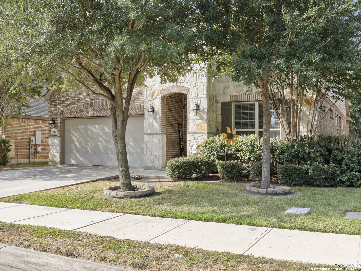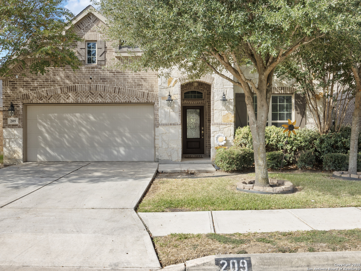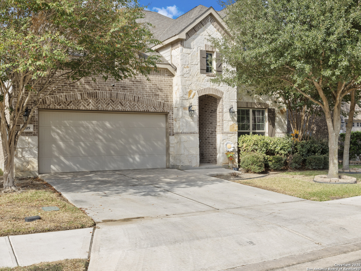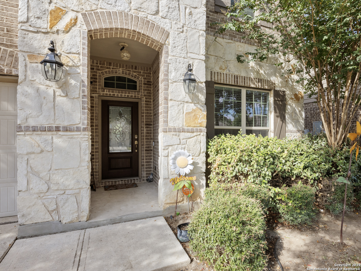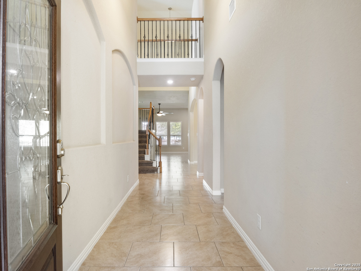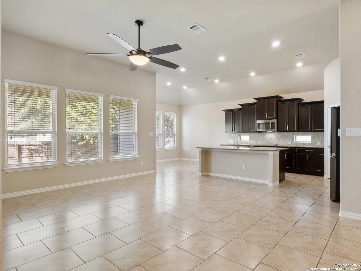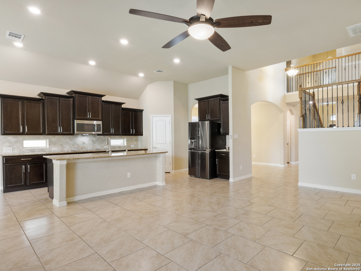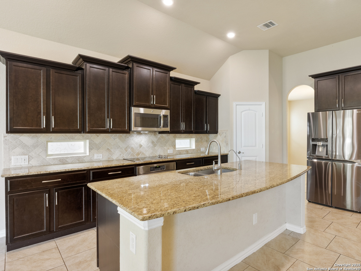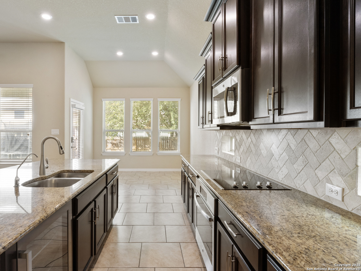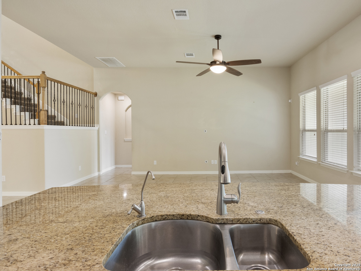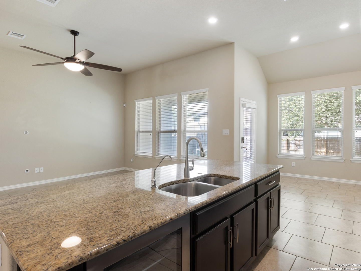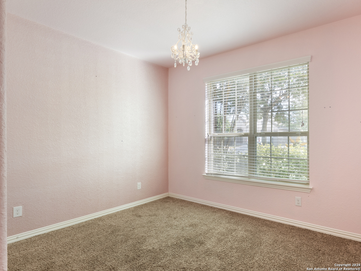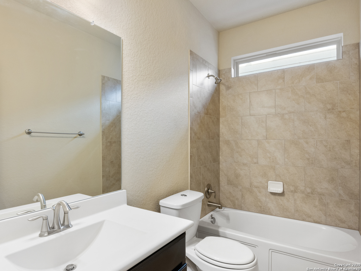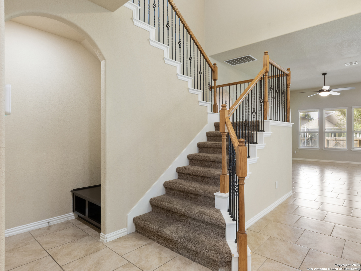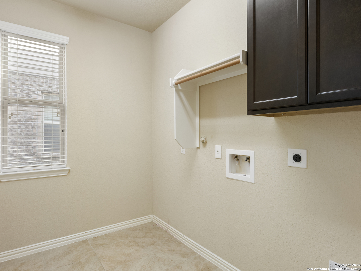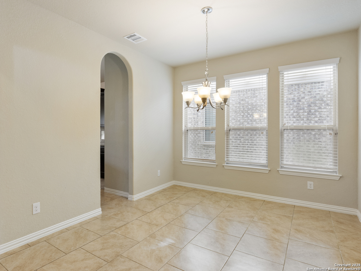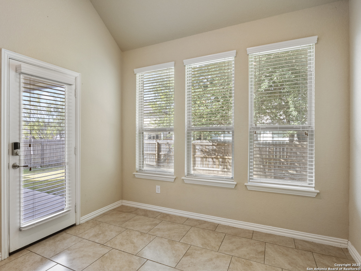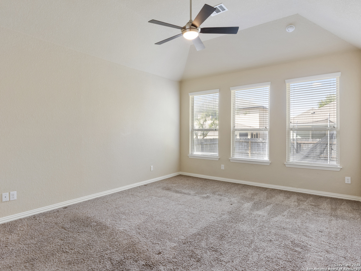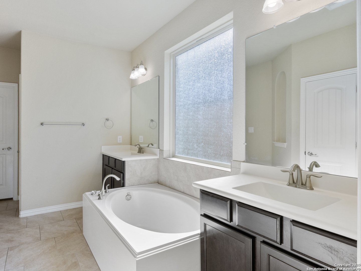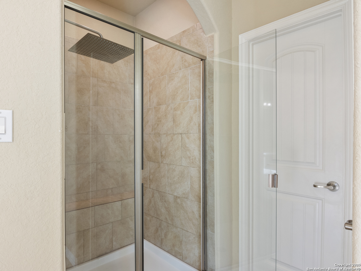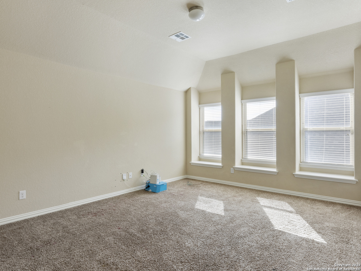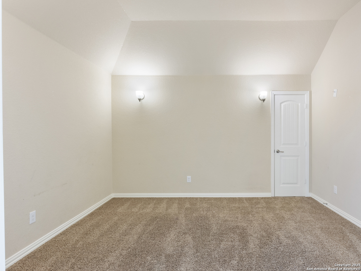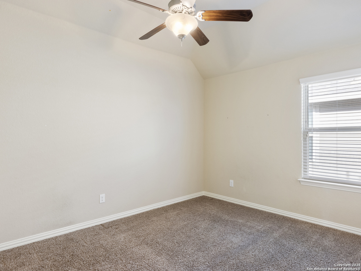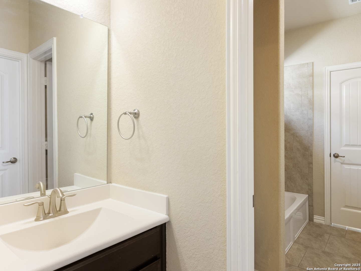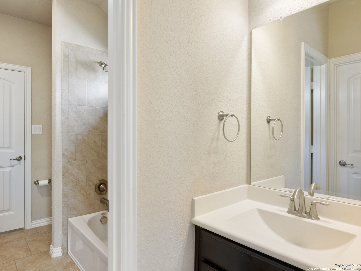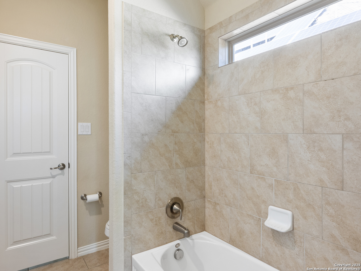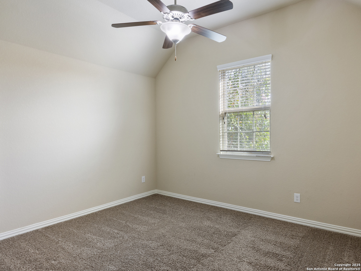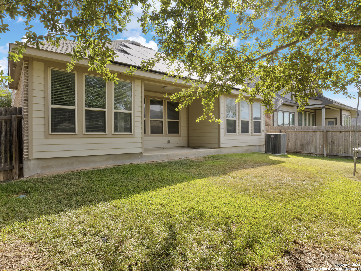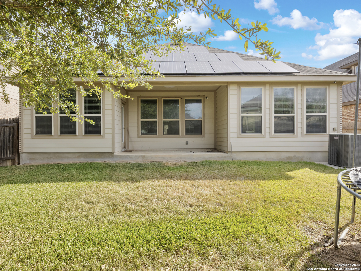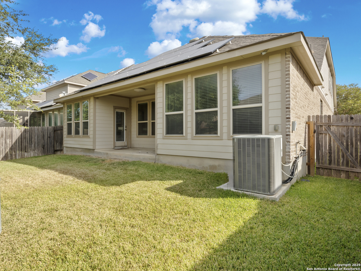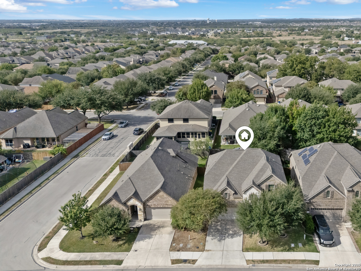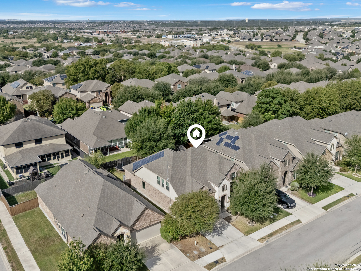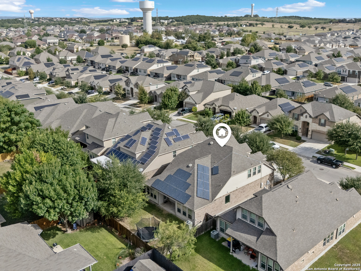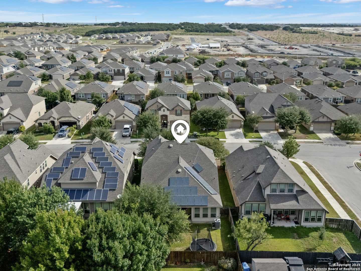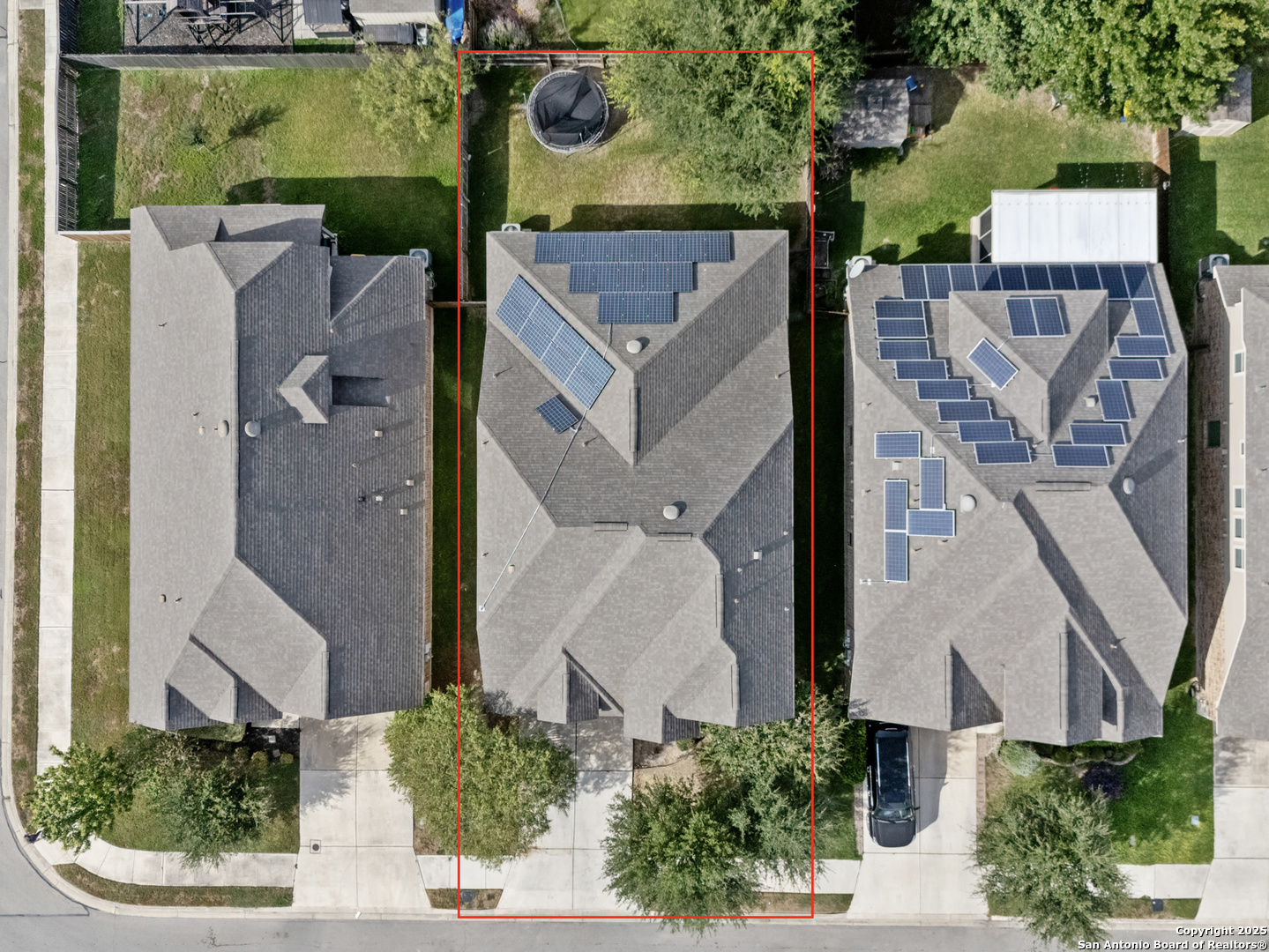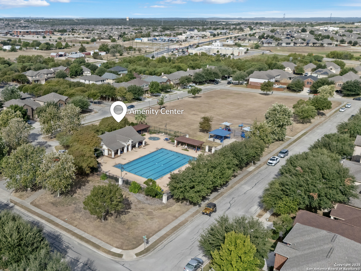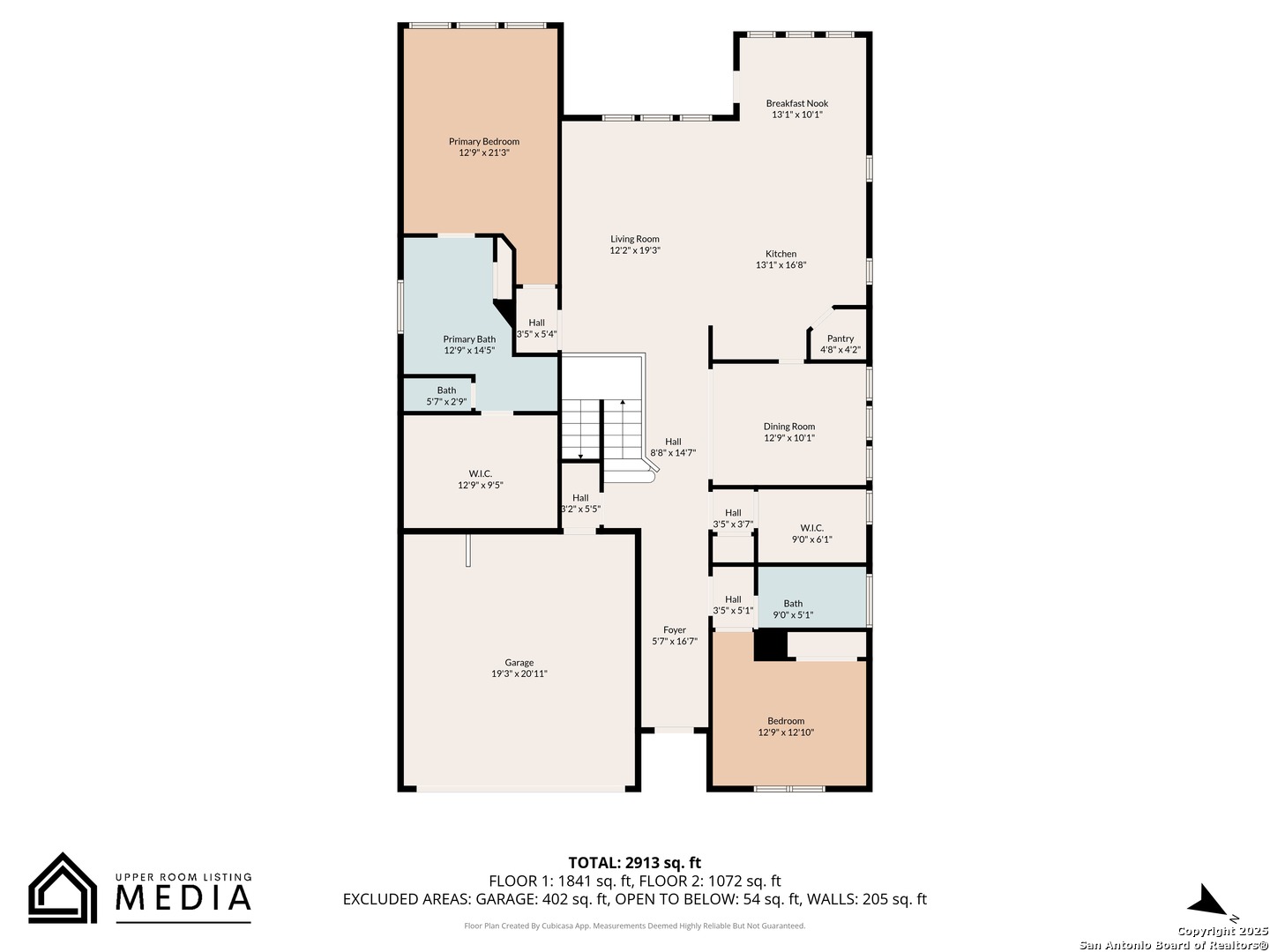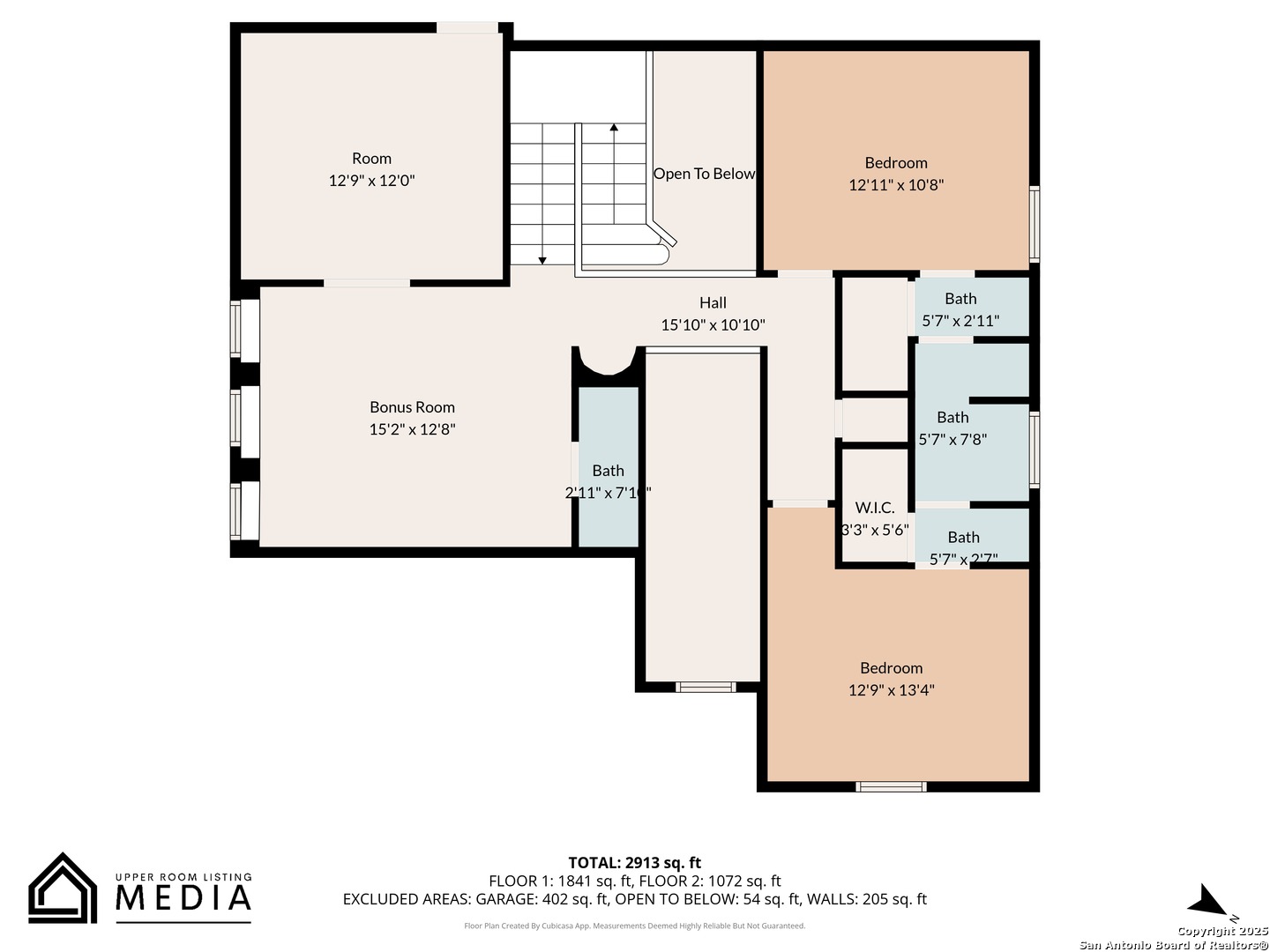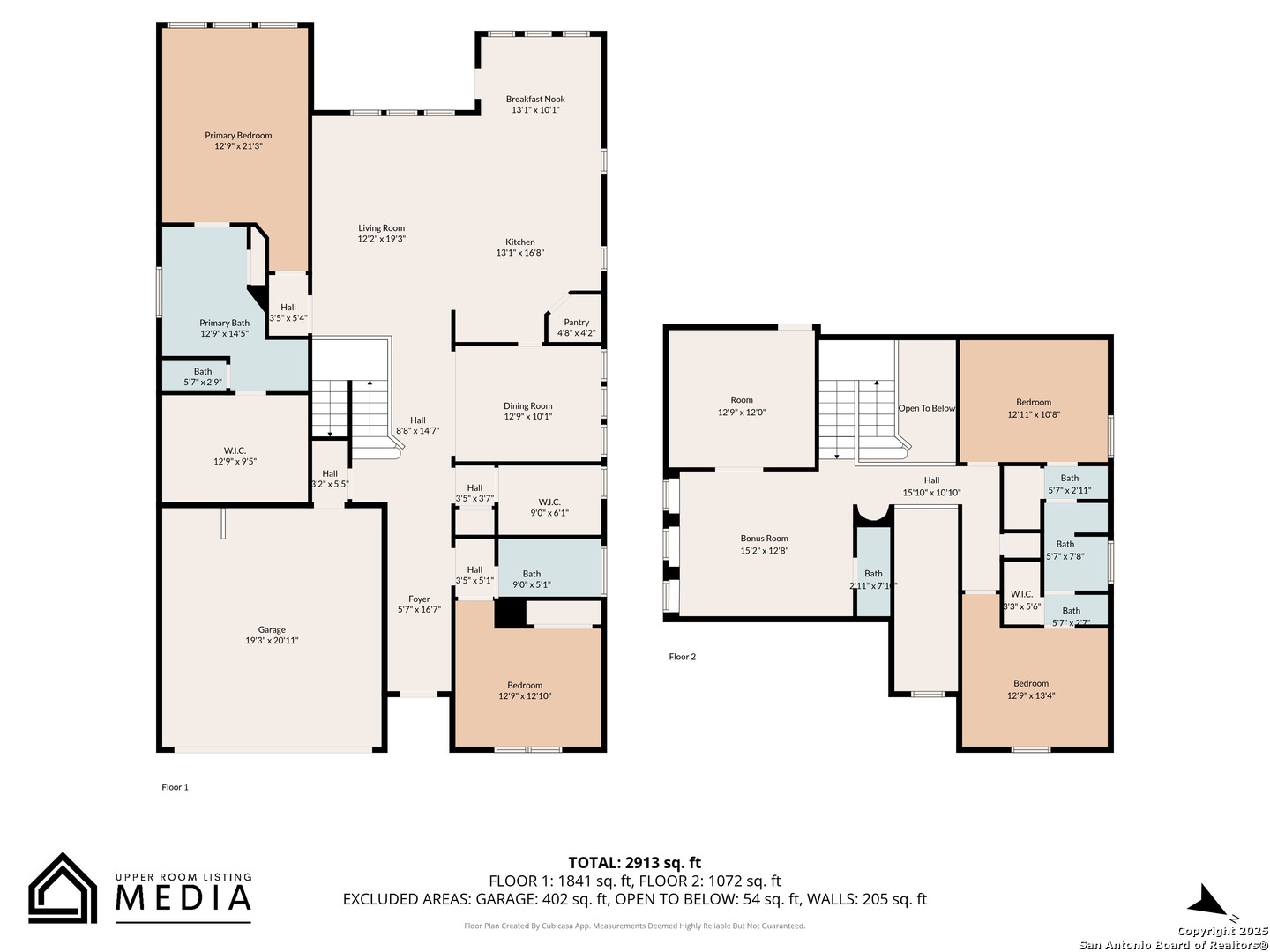Status
Market MatchUP
How this home compares to similar 4 bedroom homes in Cibolo- Price Comparison$25,529 lower
- Home Size377 sq. ft. larger
- Built in 2015Newer than 53% of homes in Cibolo
- Cibolo Snapshot• 420 active listings• 49% have 4 bedrooms• Typical 4 bedroom size: 2581 sq. ft.• Typical 4 bedroom price: $423,527
Description
Step into comfort, style, and energy savings at 209 Fernwood Dr - a stunning 4-bedroom, 3.5-bath home nestled in one of Cibolo's most desirable neighborhoods. This thoughtfully designed layout features two bedrooms on the main floor, perfect for guests, multi-generational living, or a private home office setup. The heart of the home is a gourmet kitchen with granite countertops, stainless steel appliances, and a large island that flows seamlessly into a spacious, light-filled living area. Upstairs, you'll find additional bedrooms and a versatile loft space - ideal for a media room, game room, or second living area. The primary suite is a true retreat, offering a spa-like bathroom and oversized walk-in closet. Outside, enjoy a fully fenced backyard and covered patio ready for weekend BBQs or quiet evenings under the stars. Even better - this home comes equipped with fully paid-off solar panels, giving you long-term energy savings and peace of mind. Located in top-rated SCHERTZ-CIBOLO-UC ISD, just minutes from Randolph AFB, I-35, shopping, and dining, this home combines space, location, and lifestyle. Truly move-in ready and made for the way you live today - come fall in love with your next home!
MLS Listing ID
Listed By
Map
Estimated Monthly Payment
$3,612Loan Amount
$378,100This calculator is illustrative, but your unique situation will best be served by seeking out a purchase budget pre-approval from a reputable mortgage provider. Start My Mortgage Application can provide you an approval within 48hrs.
Home Facts
Bathroom
Kitchen
Appliances
- Disposal
- Garage Door Opener
- Microwave Oven
- Smoke Alarm
- Water Softener (owned)
- Cook Top
- Ceiling Fans
- Stove/Range
- Ice Maker Connection
- City Garbage service
- Built-In Oven
- 2+ Water Heater Units
- Self-Cleaning Oven
- Plumb for Water Softener
- Dryer Connection
- Washer Connection
- Dishwasher
- Refrigerator
Roof
- Composition
Levels
- Two
Cooling
- One Central
Pool Features
- None
Window Features
- All Remain
Exterior Features
- Patio Slab
- Covered Patio
- Double Pane Windows
- Sprinkler System
- Privacy Fence
Fireplace Features
- Not Applicable
Association Amenities
- Park/Playground
- Pool
- Clubhouse
Flooring
- Ceramic Tile
- Carpeting
Foundation Details
- Slab
Architectural Style
- Two Story
Heating
- Central
