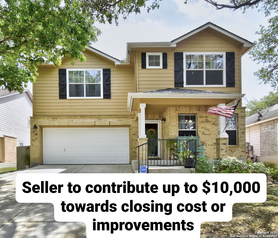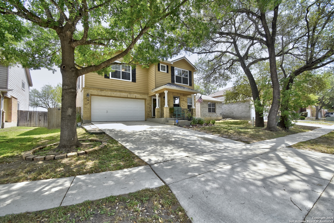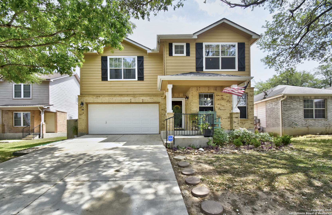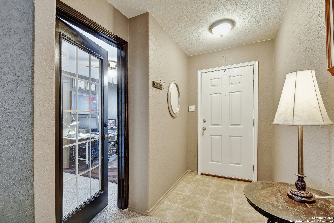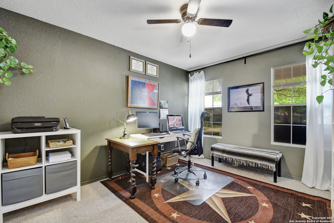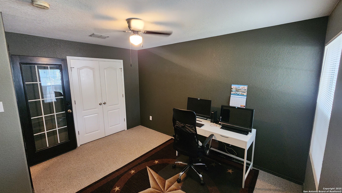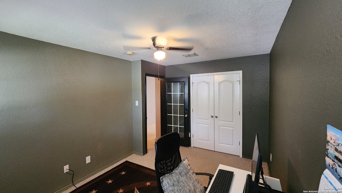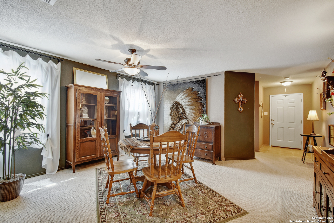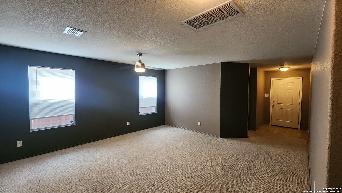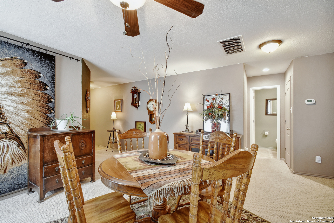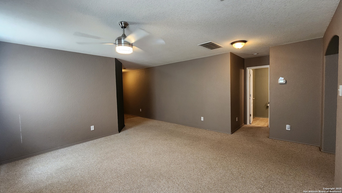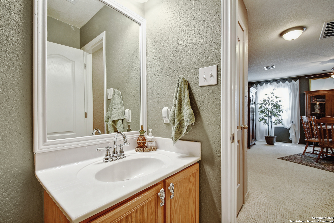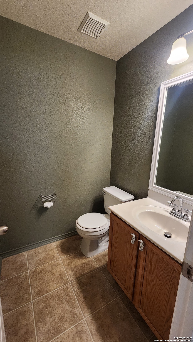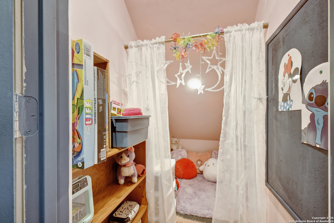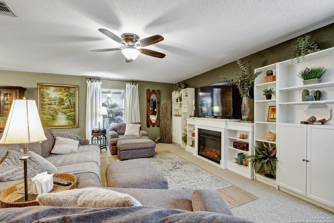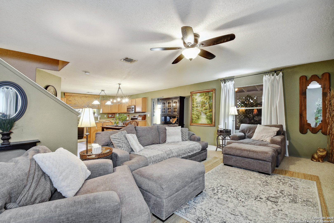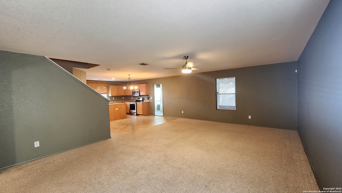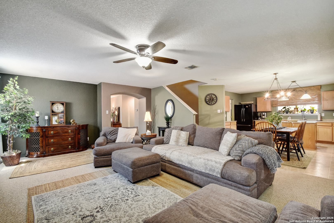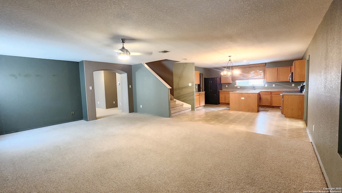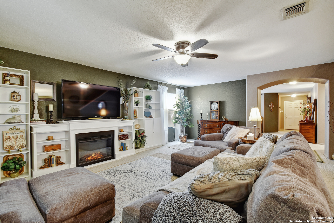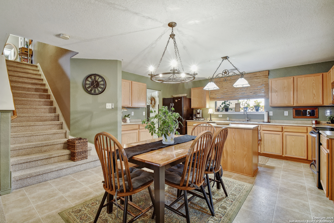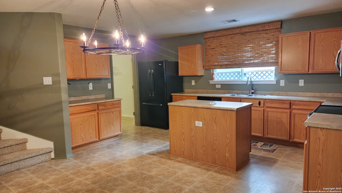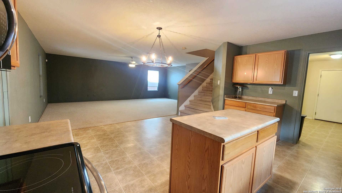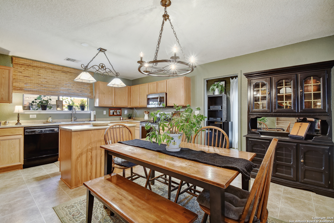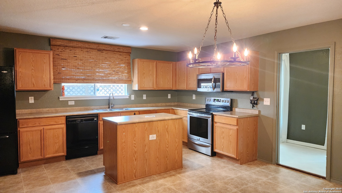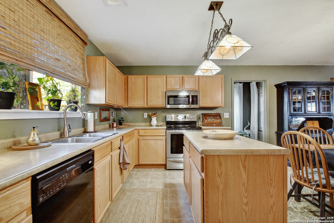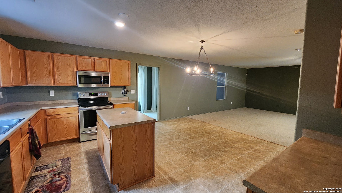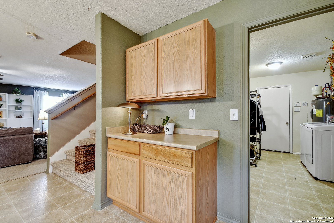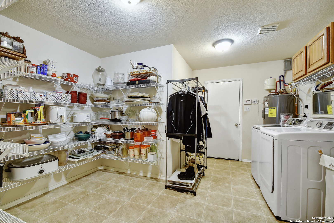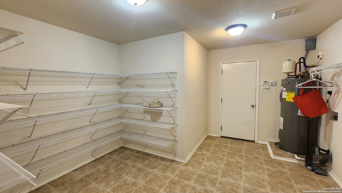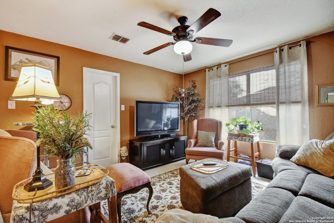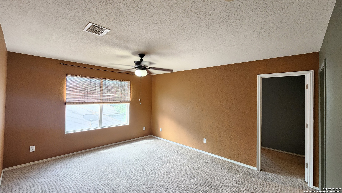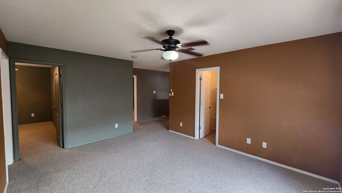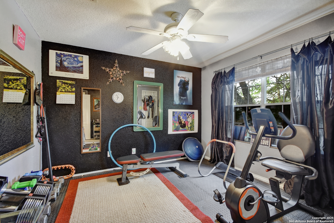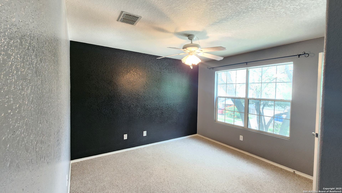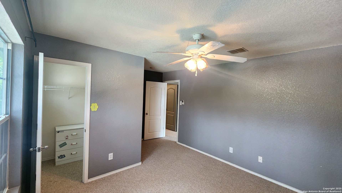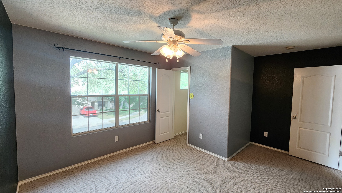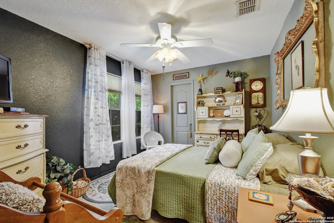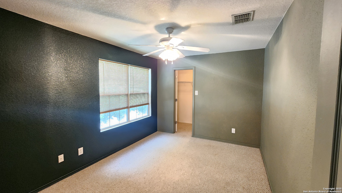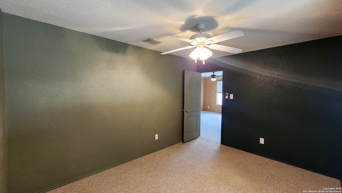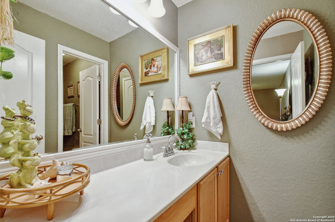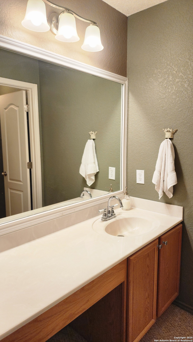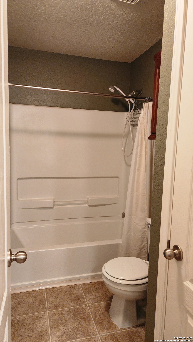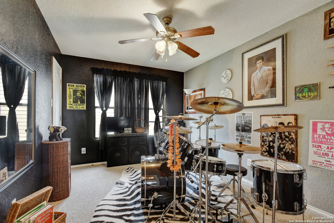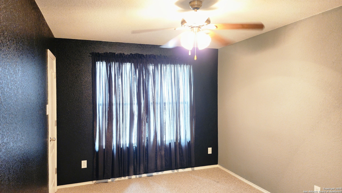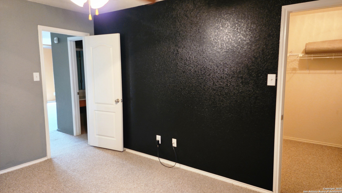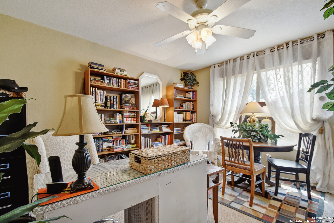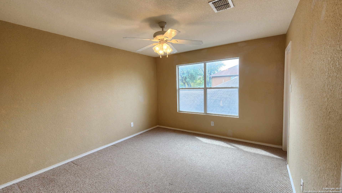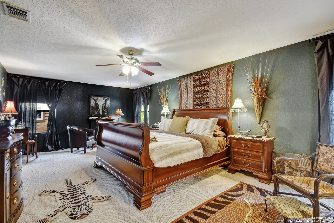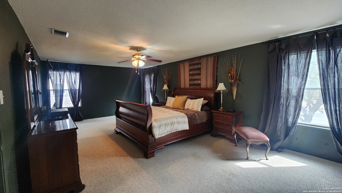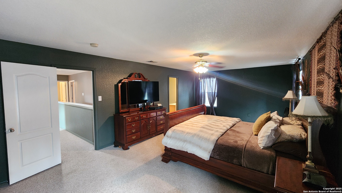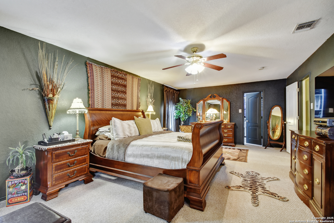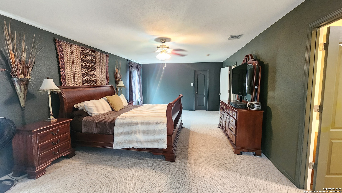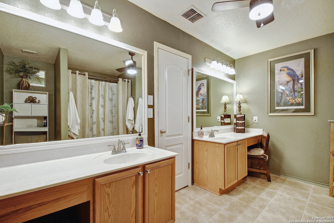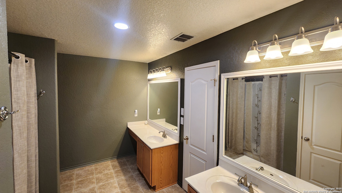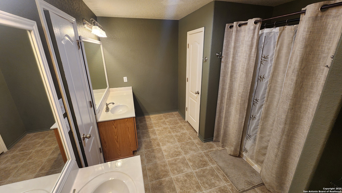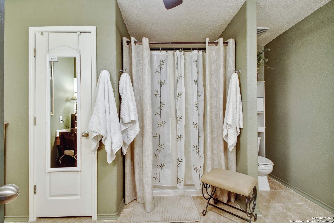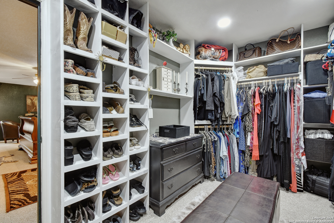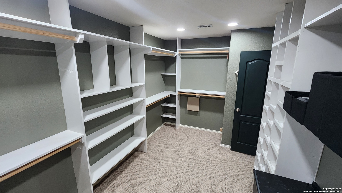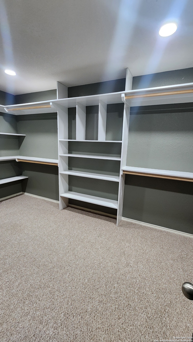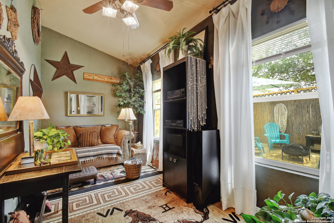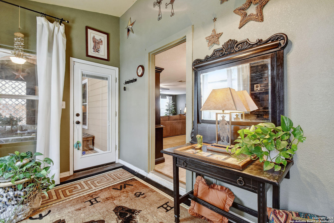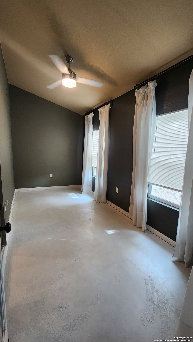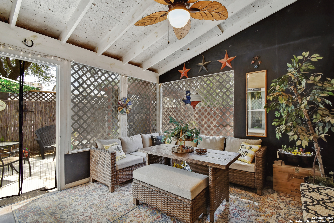Status
Market MatchUP
How this home compares to similar 6 bedroom homes in Cibolo- Price Comparison$92,629 lower
- Home Size596 sq. ft. smaller
- Built in 2005Older than 79% of homes in Cibolo
- Cibolo Snapshot• 420 active listings• 0% have 6 bedrooms• Typical 6 bedroom size: 3791 sq. ft.• Typical 6 bedroom price: $427,628
Description
***Home is move in ready**Home was staged for photos***SELLER WILL ASSIST WITH CLOSING COST**Welcome to this expansive 3,195 sq. ft. home offering 6 bedrooms and 2.5 baths, nestled on a quiet cul-de-sac just moments from shopping, dining, entertainment, and easy access to IH-35. With an open floorplan, two large living areas, two dining spaces, and an upstairs game room, there's room for everyone to spread out and enjoy. The downstairs bedroom offers flexibility as a 6th bedroom or the perfect home office. All bedrooms are oversized and feature walk-in closets for ample storage. The primary suite boasts a customized walk-in closet complete with added shelving and drawers for ultimate organization. The heart of the home is the kitchen, featuring an island, generous counter space, and a spacious walk-in pantry-perfect for any home chef. Enjoy year-round relaxation in the sunroom or screened-in porch, ideal for morning coffee or unwinding in the evening. Enjoy the lower utility bills due to the tech shield installed in the attic. This helps to keep the home cooler for less money in those hot summer months. Don't miss this opportunity to own this one owner beautifully laid-out home in a highly convenient location-within walking distance to restaurants, movies, bowling, and more! Minutes from Randolph AFB and Fort Sam/ BAMC.
MLS Listing ID
Listed By
Map
Estimated Monthly Payment
$3,045Loan Amount
$318,250This calculator is illustrative, but your unique situation will best be served by seeking out a purchase budget pre-approval from a reputable mortgage provider. Start My Mortgage Application can provide you an approval within 48hrs.
Home Facts
Bathroom
Kitchen
Appliances
- Chandelier
- Vent Fan
- Disposal
- Dryer Connection
- Stove/Range
- Dishwasher
- Ice Maker Connection
- Smoke Alarm
- Ceiling Fans
- Washer Connection
- Garage Door Opener
- Electric Water Heater
Roof
- Composition
Levels
- Two
Cooling
- Two Central
Pool Features
- None
Window Features
- Some Remain
Exterior Features
- Privacy Fence
- Mature Trees
- Covered Patio
- Patio Slab
- Screened Porch
Fireplace Features
- Not Applicable
Association Amenities
- None
Flooring
- Ceramic Tile
- Carpeting
- Linoleum
Foundation Details
- Slab
Architectural Style
- Two Story
Heating
- Central
- Heat Pump
