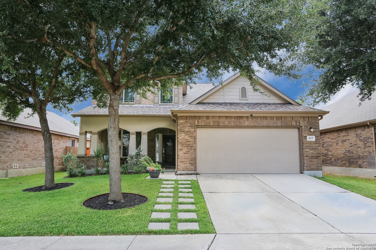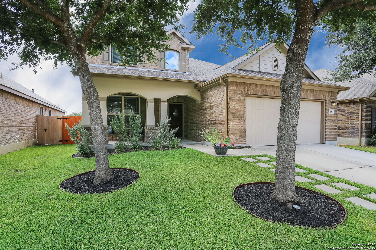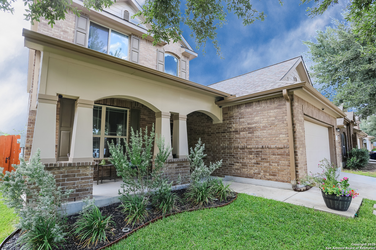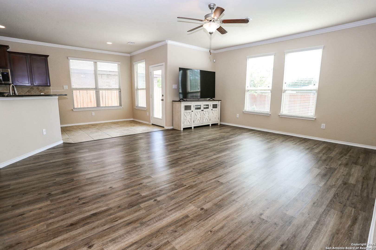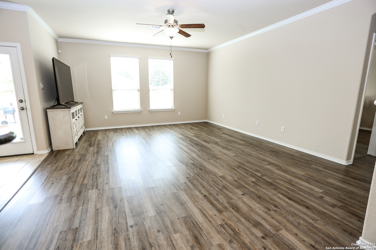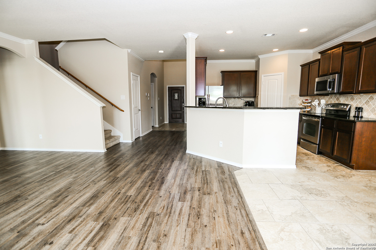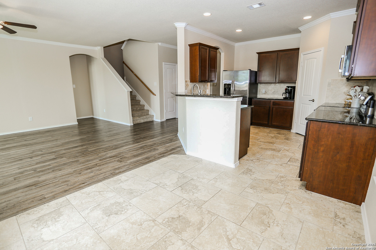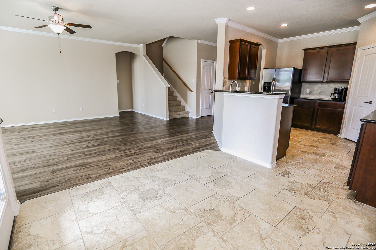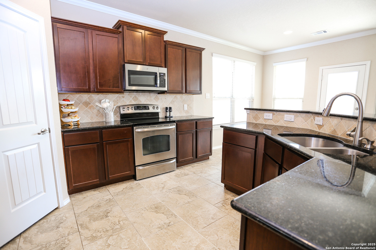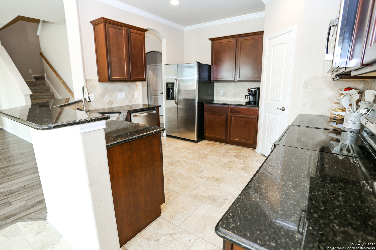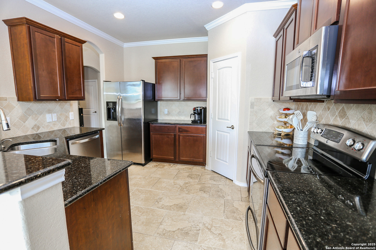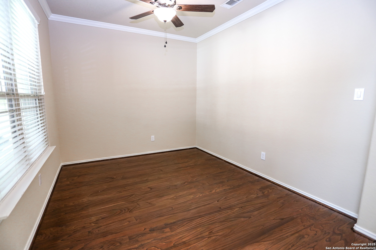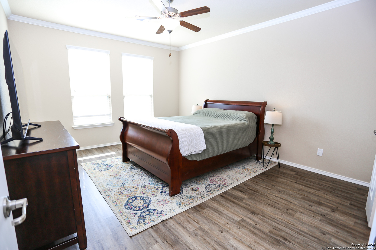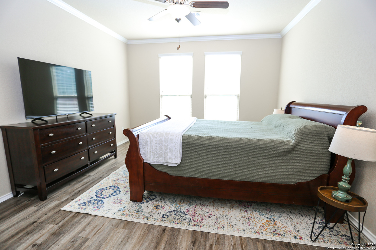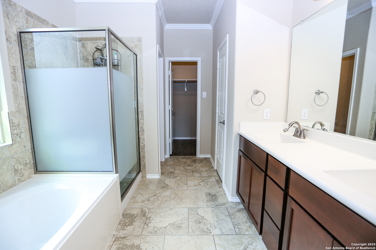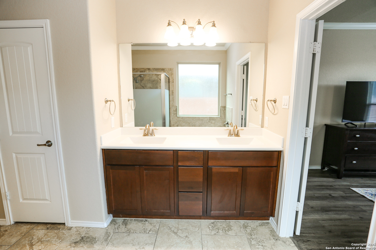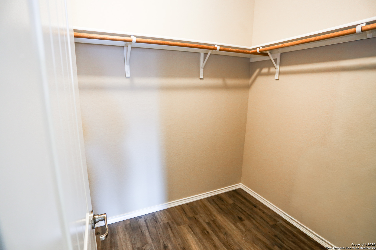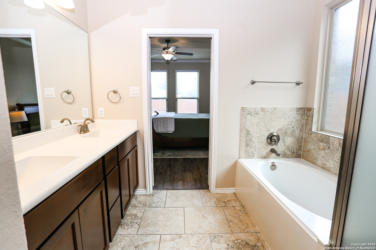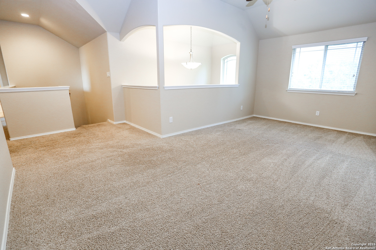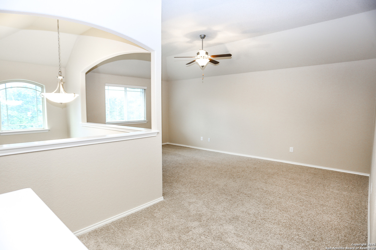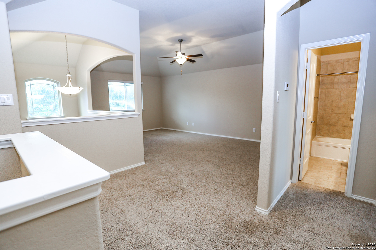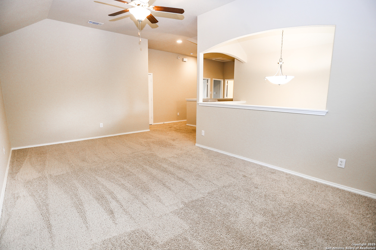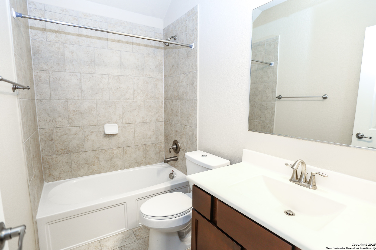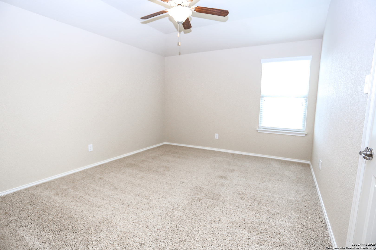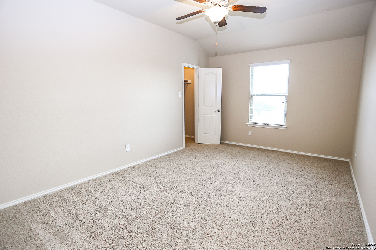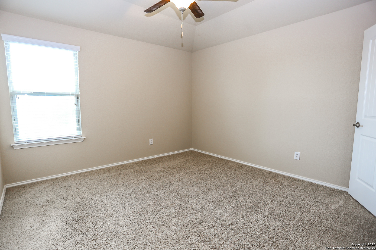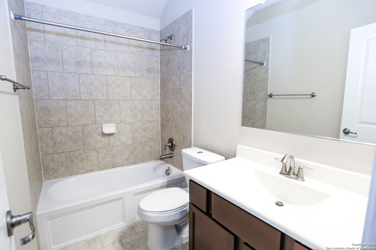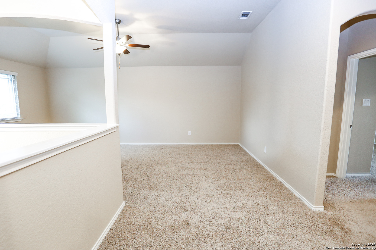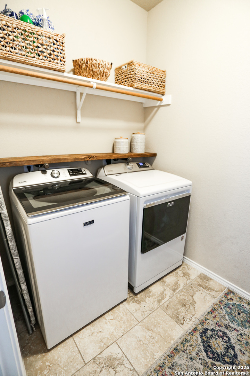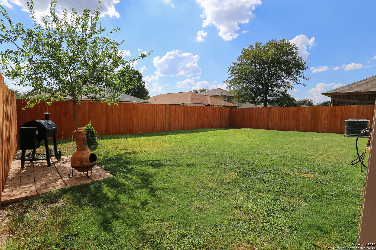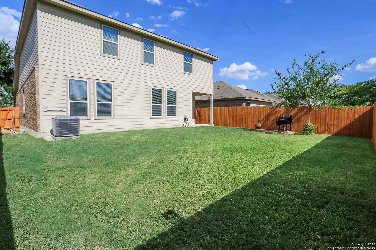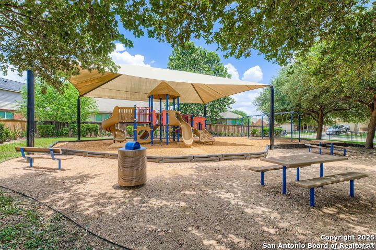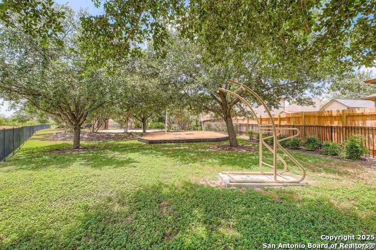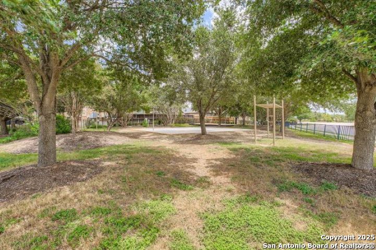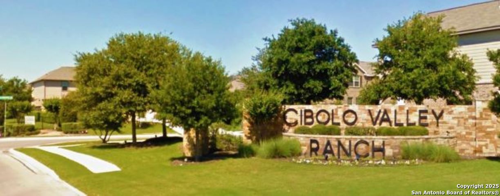Status
Market MatchUP
How this home compares to similar 4 bedroom homes in Cibolo- Price Comparison$73,895 lower
- Home Size16 sq. ft. larger
- Built in 2012Older than 55% of homes in Cibolo
- Cibolo Snapshot• 425 active listings• 49% have 4 bedrooms• Typical 4 bedroom size: 2581 sq. ft.• Typical 4 bedroom price: $423,794
Description
$10,000 PRICE REDUCTION! Welcome to this beautifully updated and move-in-ready home located in the sought-after community of Cibolo Valley Ranch. From the moment you step inside, you'll appreciate the spacious layout and thoughtful upgrades throughout. A welcoming entryway leads past a versatile front room (perfect as a home office, formal dining space, or additional living area) into a bright, open-concept living room filled with natural light. The kitchen is a chef's delight, featuring granite countertops, a smooth cooktop, tile backsplash, and ample cabinetry for all your storage needs. The downstairs primary suite is a true retreat, complete with dual vanities, a separate garden tub and shower, and a large walk-in closet. Upstairs, enjoy a generous game room, three additional bedrooms w/walk-in closets, and two full bathrooms, perfect for family or guests. Additional highlights include: Central A/C with dual-zone controls (Replaced in 2021), New roof (installed in 2022. 30-year roof), Dual water heaters (new), Water softener, Luxury vinyl plank flooring on lower level (installed in 2020) & hardwood in office, Additional shelving in pantry, Fresh interior paint (some exterior) & upgraded landscaping. Step outside to a beautifully maintained backyard w/privacy fence (2 yrs. old), ideal for everyday enjoyment or entertaining. Features include a covered patio and App-controlled fully functional in-ground sprinkler system. Refrigerator, washer/dryer, mid-size fridge and deep freezer all convey. Community amenities include a walking/jogging trail, playground, Gazebo/eating area, and basketball court. Conveniently located near Randolph AFB, Ft. Sam Houston, and zoned to highly-rated Steele High School. Don't miss your chance to own this beautiful home in a prime location! Schedule your showing today!
MLS Listing ID
Listed By
Map
Estimated Monthly Payment
$3,129Loan Amount
$332,405This calculator is illustrative, but your unique situation will best be served by seeking out a purchase budget pre-approval from a reputable mortgage provider. Start My Mortgage Application can provide you an approval within 48hrs.
Home Facts
Bathroom
Kitchen
Appliances
- Self-Cleaning Oven
- Disposal
- Electric Water Heater
- Dishwasher
- Water Softener (owned)
- Dryer
- Garage Door Opener
- Security System (Owned)
- Stove/Range
- Washer
- Refrigerator
- Microwave Oven
- Smoke Alarm
- Smooth Cooktop
- Ceiling Fans
Roof
- Composition
Levels
- Two
Cooling
- One Central
Pool Features
- None
Window Features
- All Remain
Exterior Features
- Sprinkler System
- Mature Trees
- Covered Patio
- Double Pane Windows
- Has Gutters
- Privacy Fence
Fireplace Features
- Not Applicable
Association Amenities
- Sports Court
- Clubhouse
- Jogging Trails
- Park/Playground
- Pool
- Basketball Court
- Bike Trails
Flooring
- Vinyl
- Carpeting
- Ceramic Tile
- Wood
Foundation Details
- Slab
Architectural Style
- Two Story
Heating
- Central
