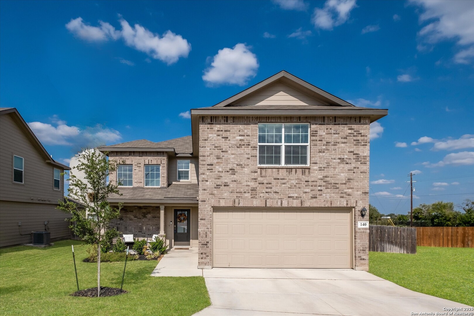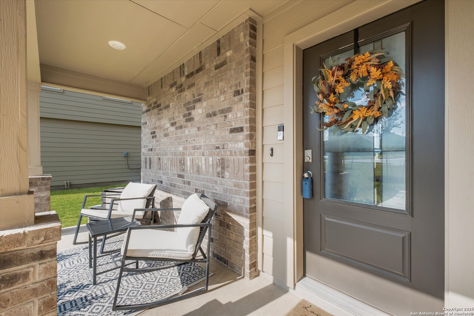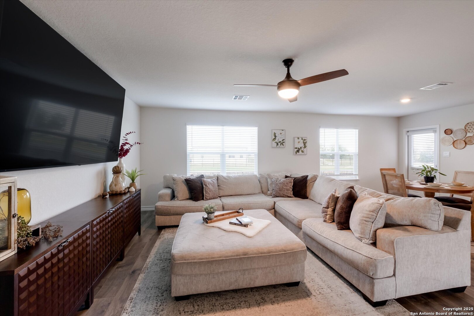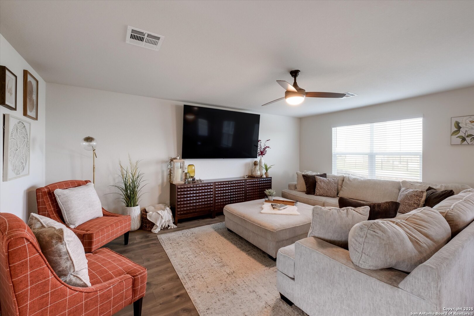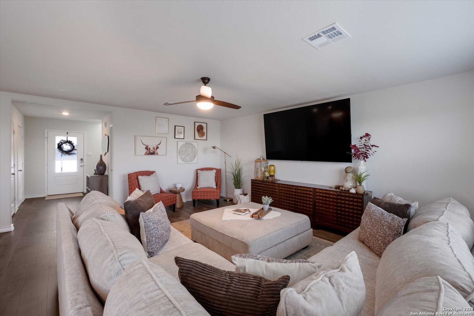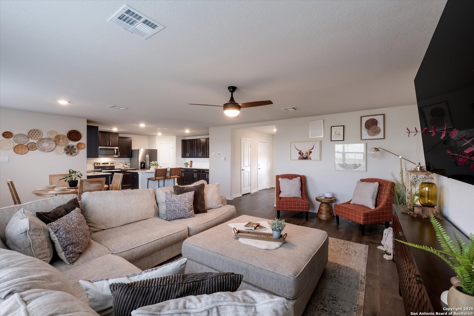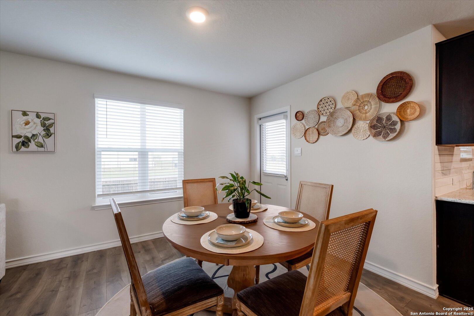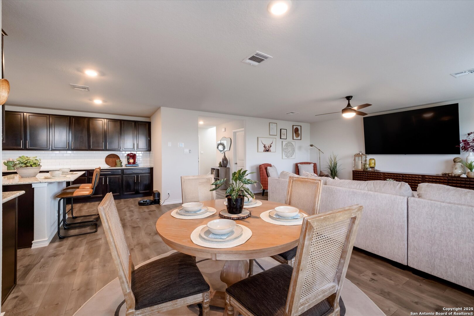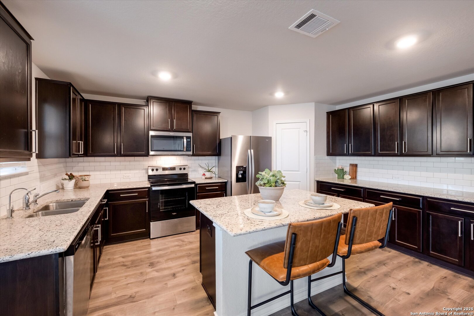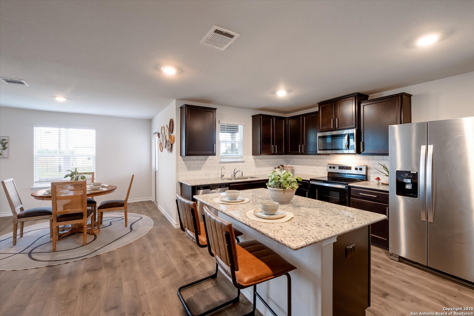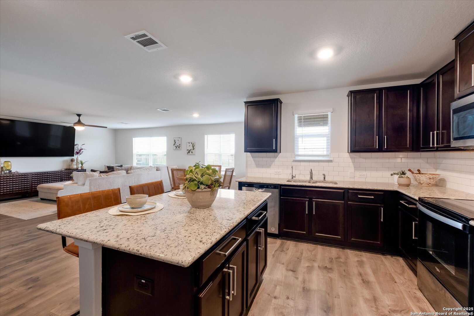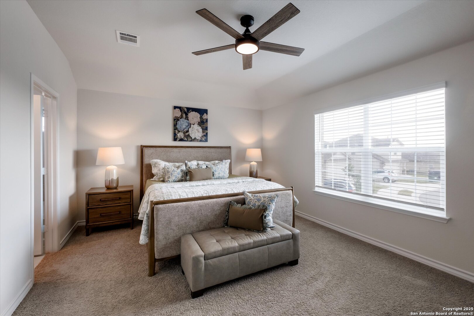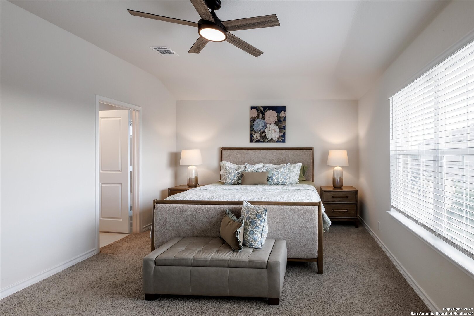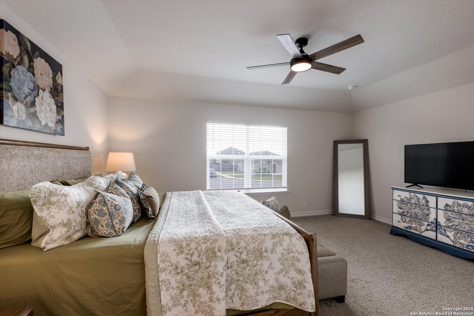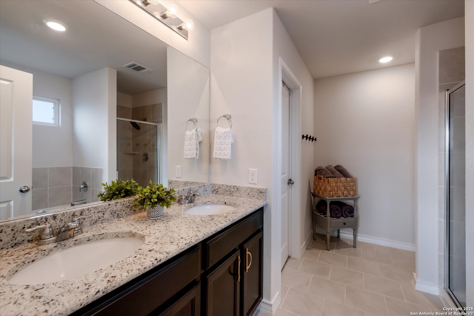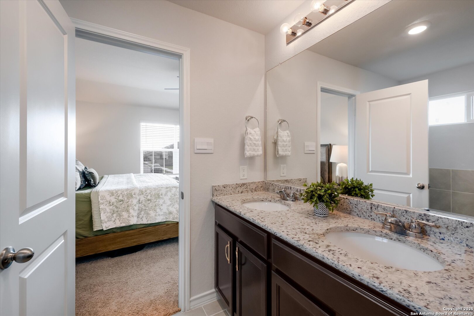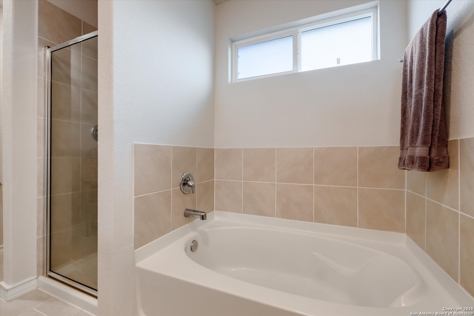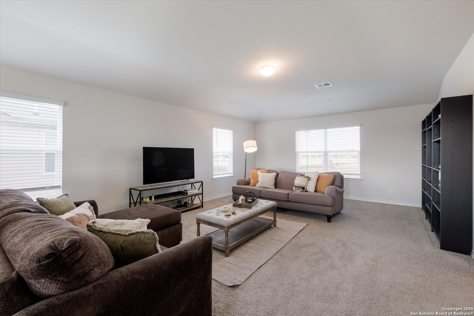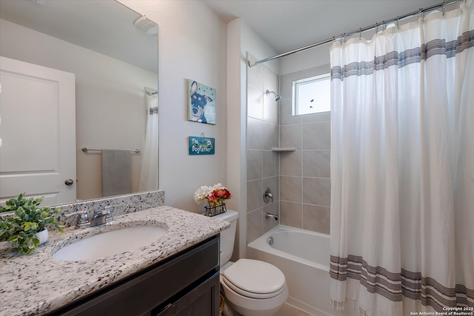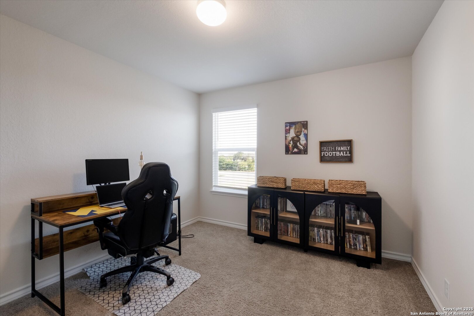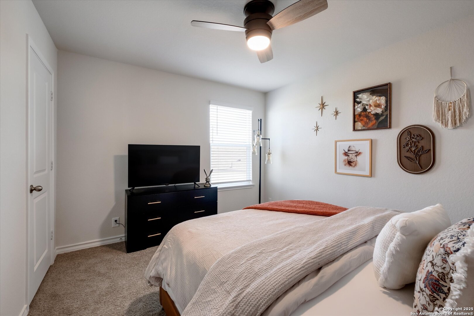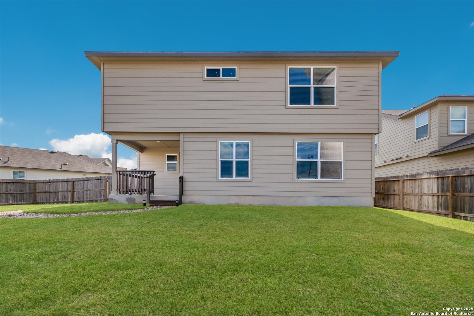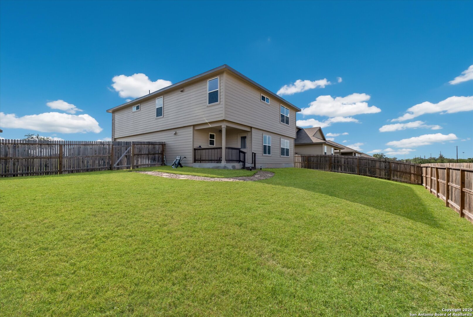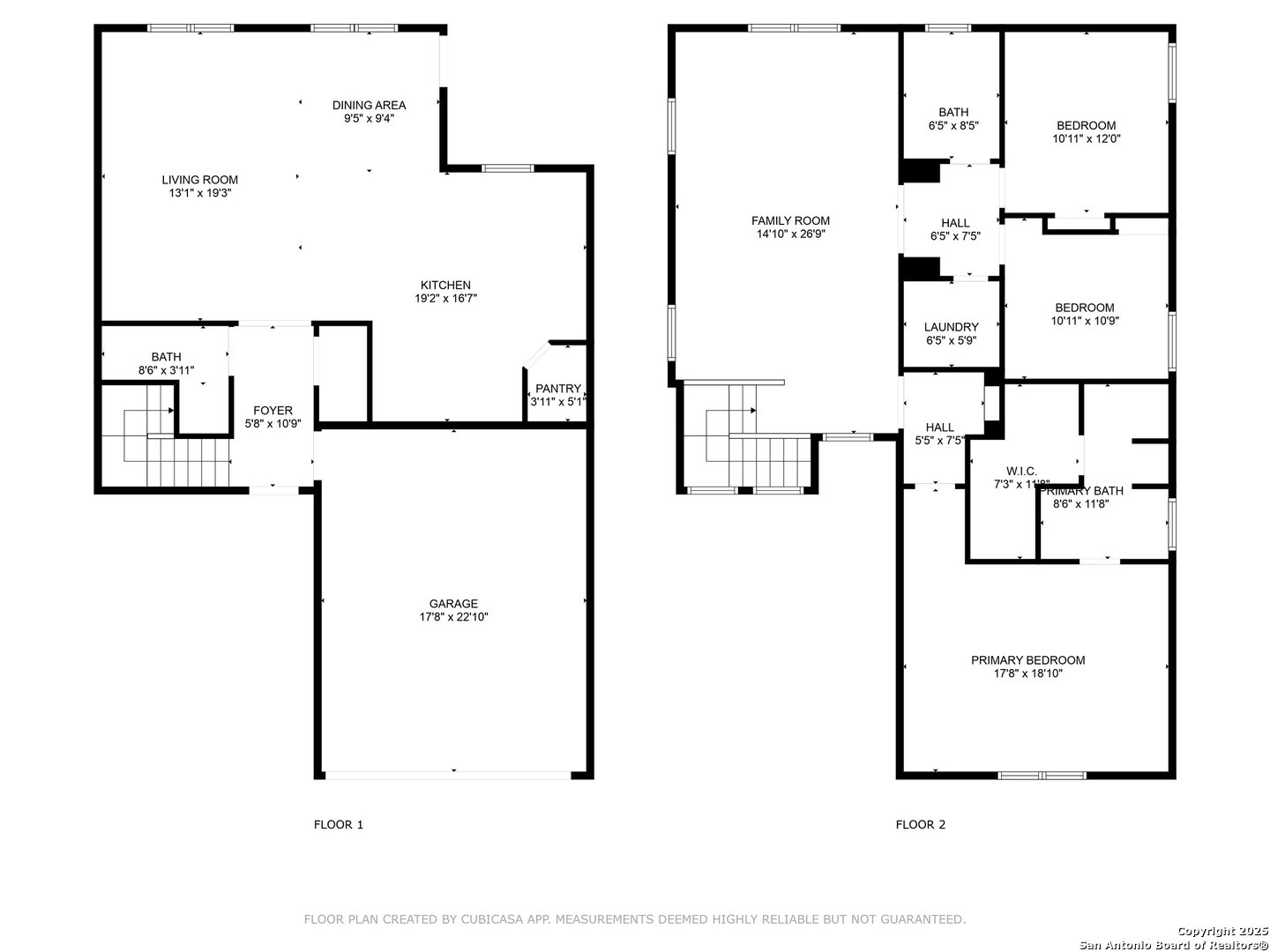Status
Market MatchUP
How this home compares to similar 3 bedroom homes in Cibolo- Price Comparison$17,279 higher
- Home Size324 sq. ft. larger
- Built in 2023Newer than 76% of homes in Cibolo
- Cibolo Snapshot• 420 active listings• 34% have 3 bedrooms• Typical 3 bedroom size: 1917 sq. ft.• Typical 3 bedroom price: $322,720
Description
Welcome to this beautiful two-story home, built in 2023, offering modern comforts and a thoughtful layout in the heart of Cibolo. Served by the highly-regarded Schertz-Cibolo-Universal City ISD, this home's inviting brick and wood exterior leads into a bright and open-concept main floor, where a spacious living and dining area flows seamlessly into the stylish island kitchen, complete with a walk-in pantry, breakfast bar, and ample counter space. Upstairs, a versatile loft provides the perfect second living area or game room. The private primary suite is a peaceful retreat, featuring a large walk-in closet and an en-suite bathroom with a double vanity and a separate tub and shower. Two additional bedrooms and a dedicated laundry room complete the well-designed upper level. Step outside to the covered patio, which overlooks a generous backyard enclosed by a privacy fence and maintained by a full sprinkler system. Notable upgrades include recently installed ceiling fans (2025), a newly added lighted path in the backyard (2025), and an owned water softener system. This friendly community enhances your lifestyle with jogging trails, a park and playground, and festive neighborhood events. This is where your next chapter begins!
MLS Listing ID
Listed By
Map
Estimated Monthly Payment
$3,062Loan Amount
$323,000This calculator is illustrative, but your unique situation will best be served by seeking out a purchase budget pre-approval from a reputable mortgage provider. Start My Mortgage Application can provide you an approval within 48hrs.
Home Facts
Bathroom
Kitchen
Appliances
- Stove/Range
- Water Softener (Leased)
- City Garbage service
- Garage Door Opener
- Dishwasher
- Washer Connection
- Dryer Connection
- Pre-Wired for Security
- Ceiling Fans
Roof
- Composition
Levels
- Two
Cooling
- One Central
Pool Features
- None
Window Features
- All Remain
Exterior Features
- Sprinkler System
- Privacy Fence
- Double Pane Windows
- Covered Patio
Fireplace Features
- Not Applicable
Association Amenities
- Jogging Trails
Flooring
- Carpeting
Foundation Details
- Slab
Architectural Style
- Two Story
Heating
- Central
