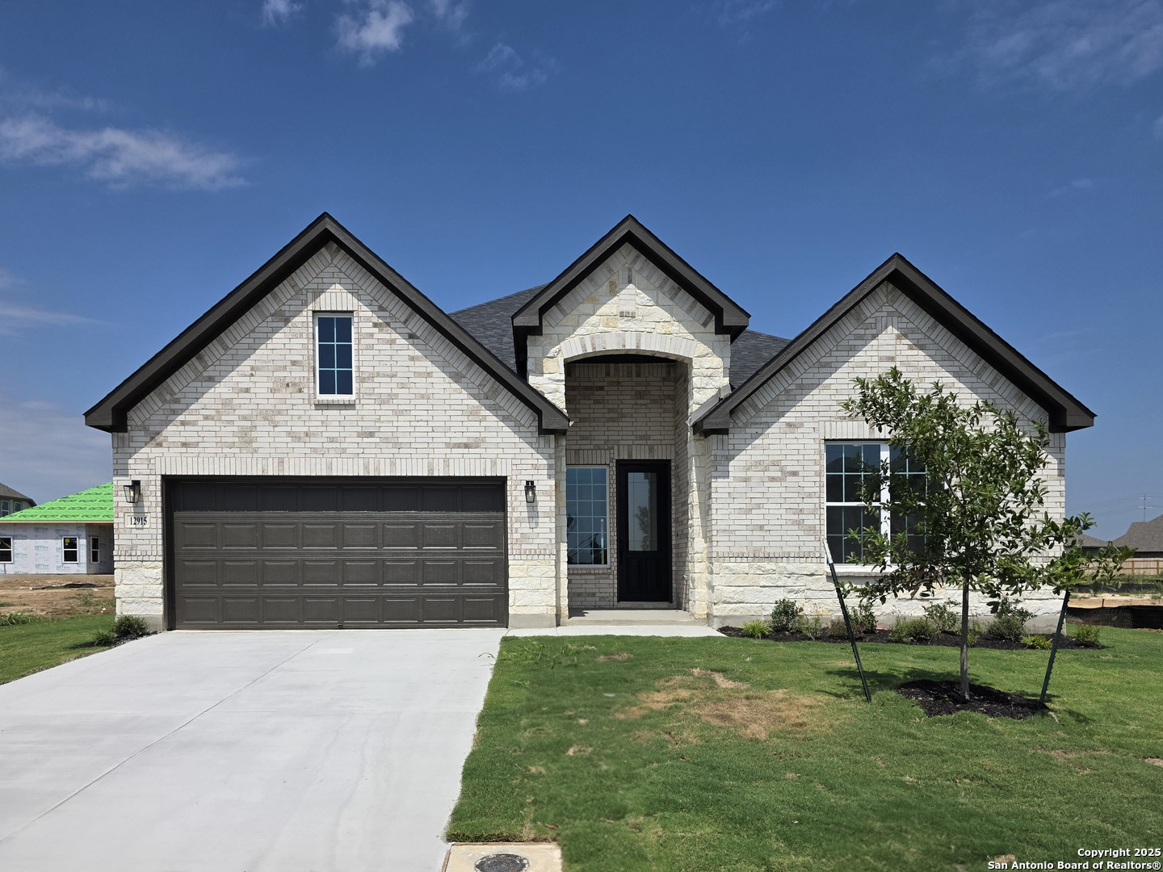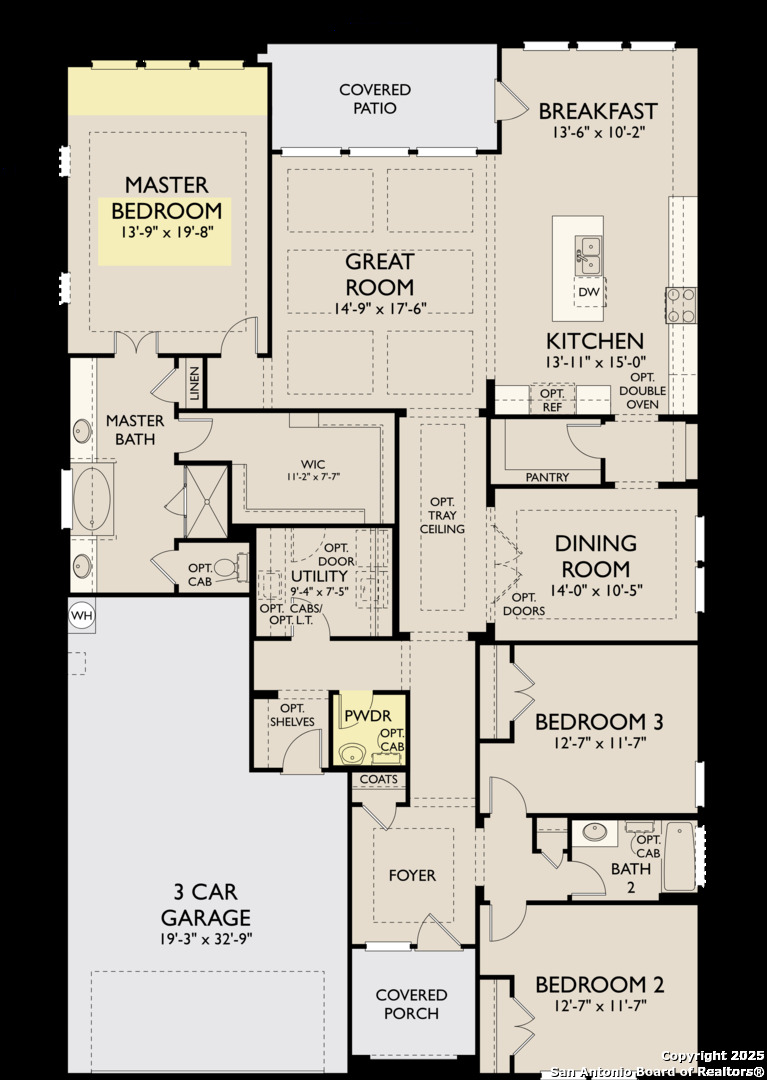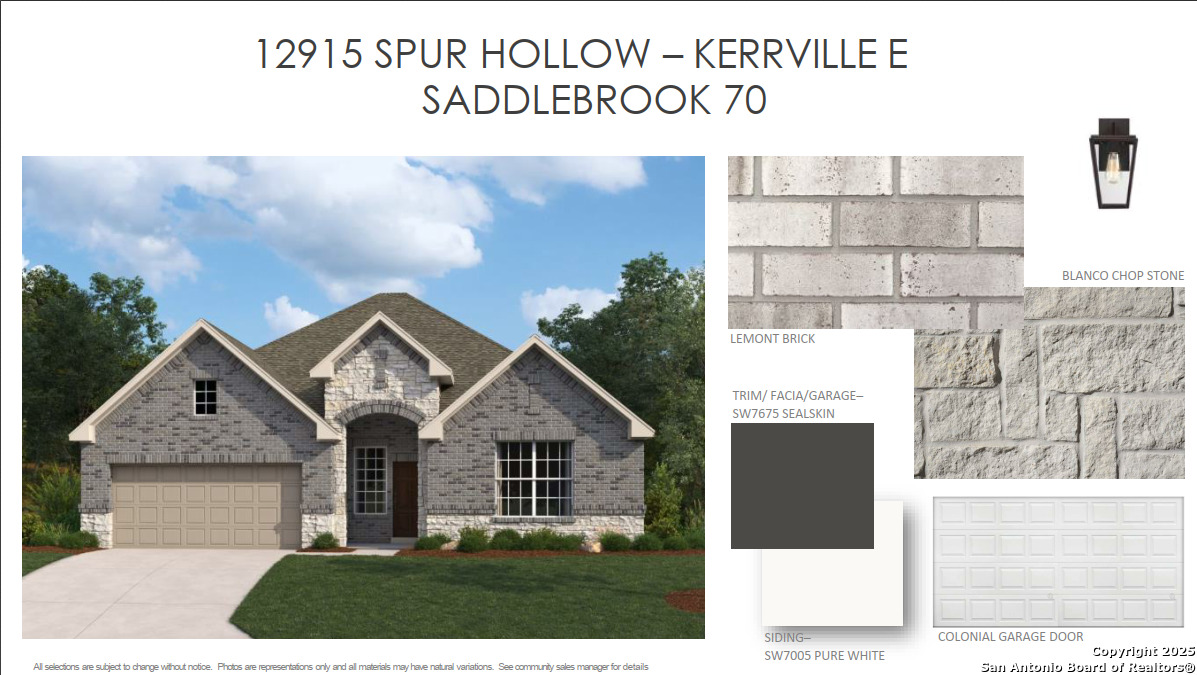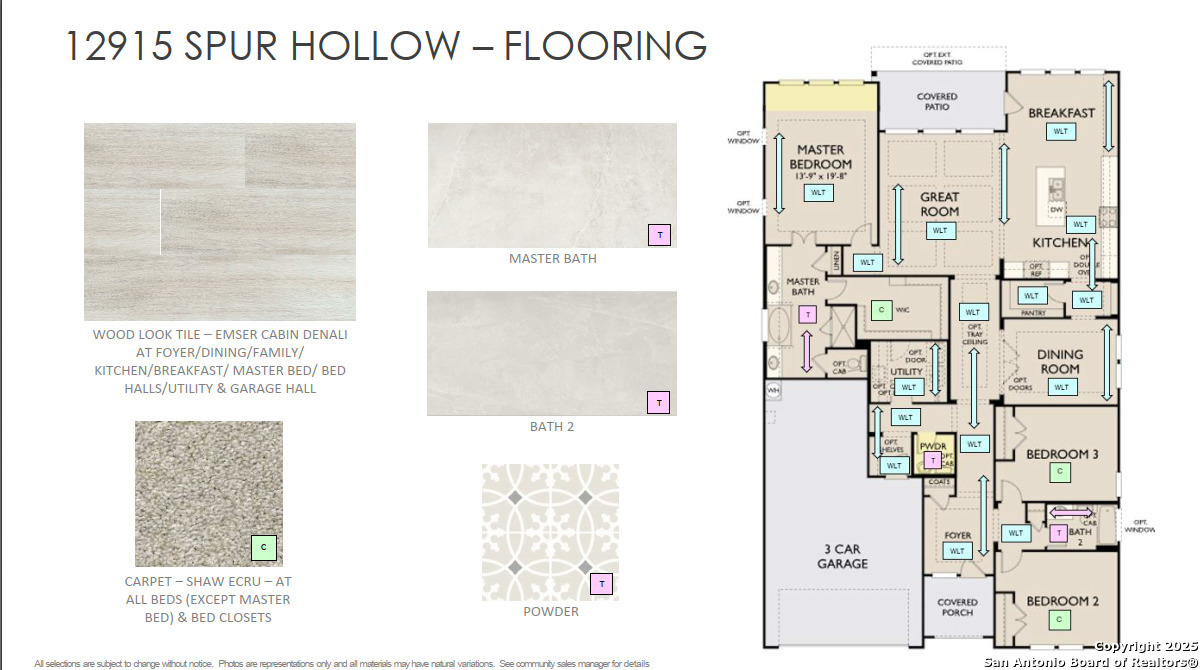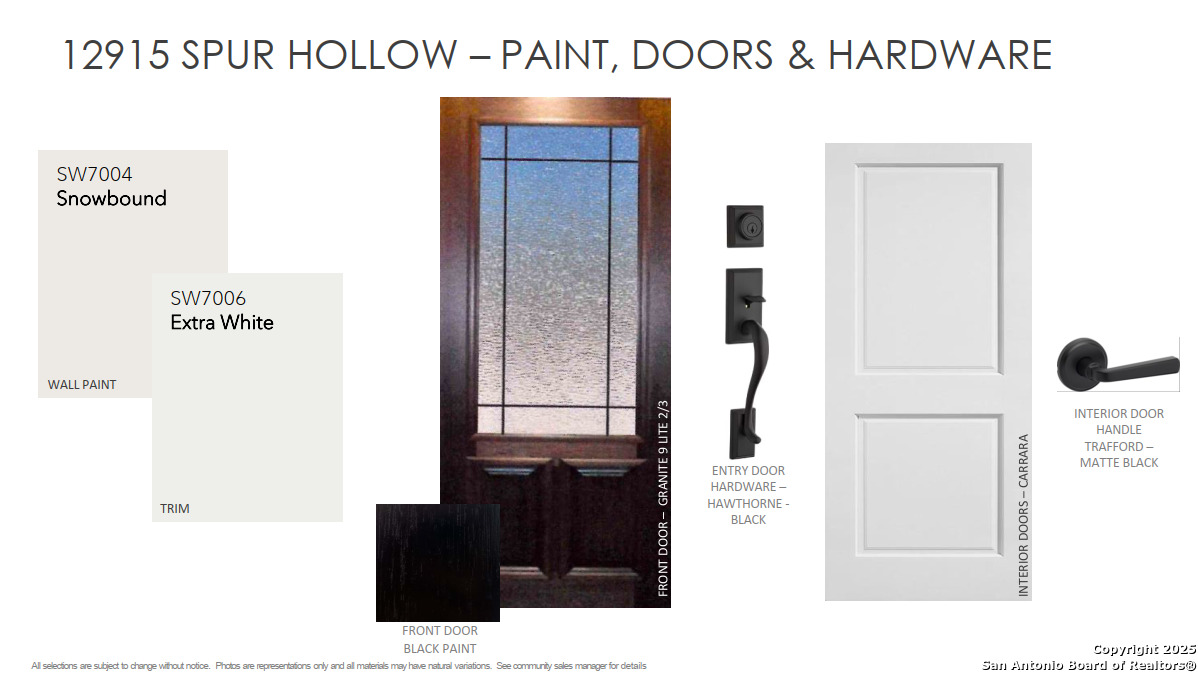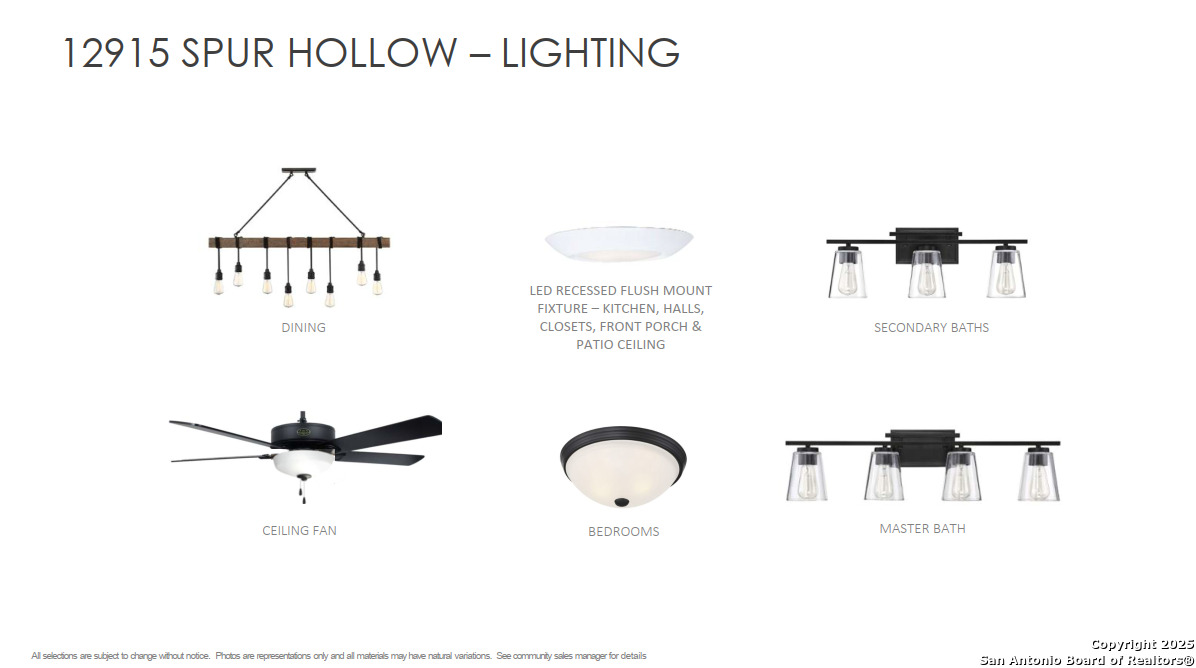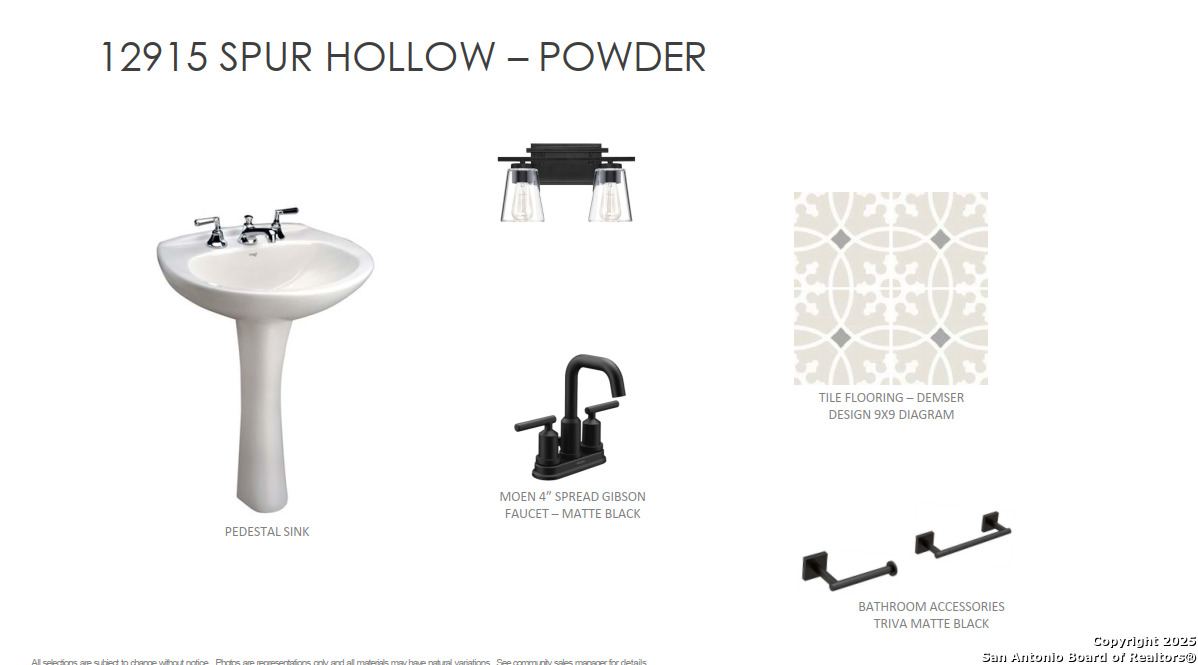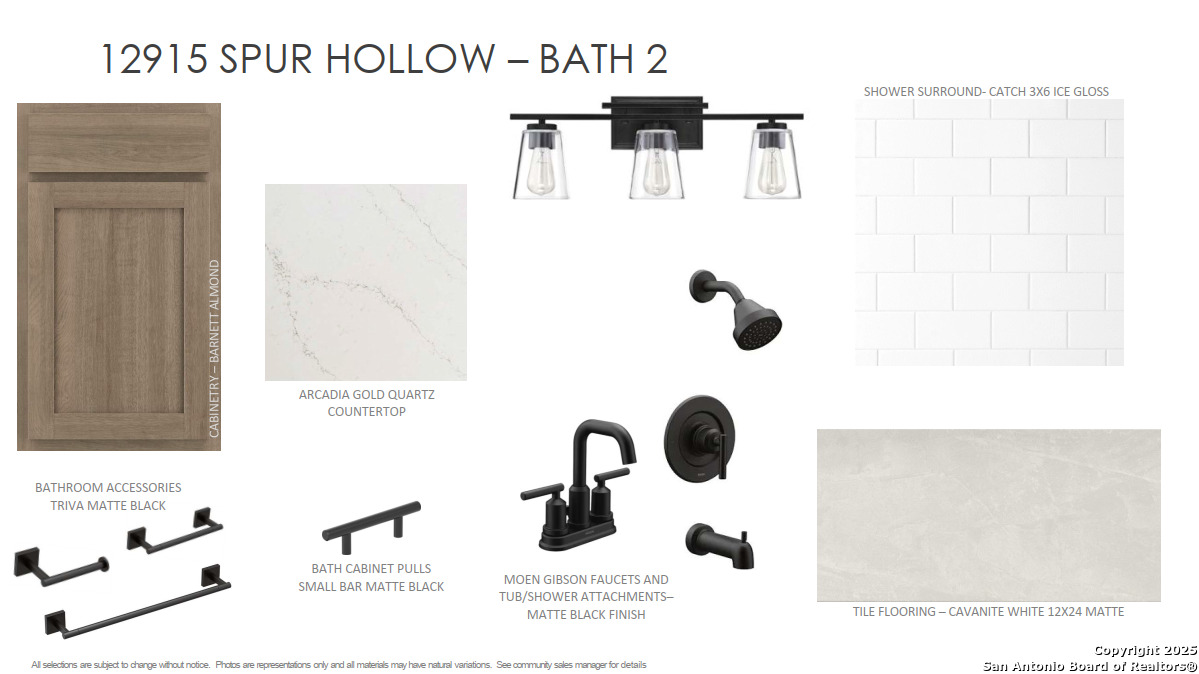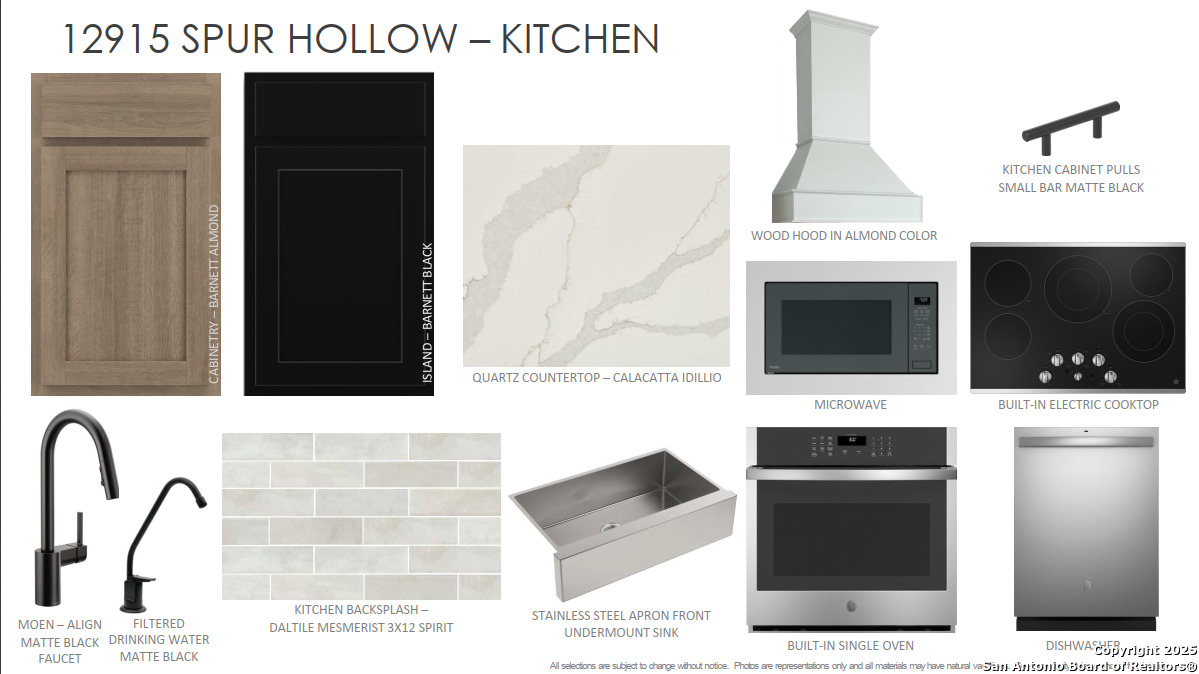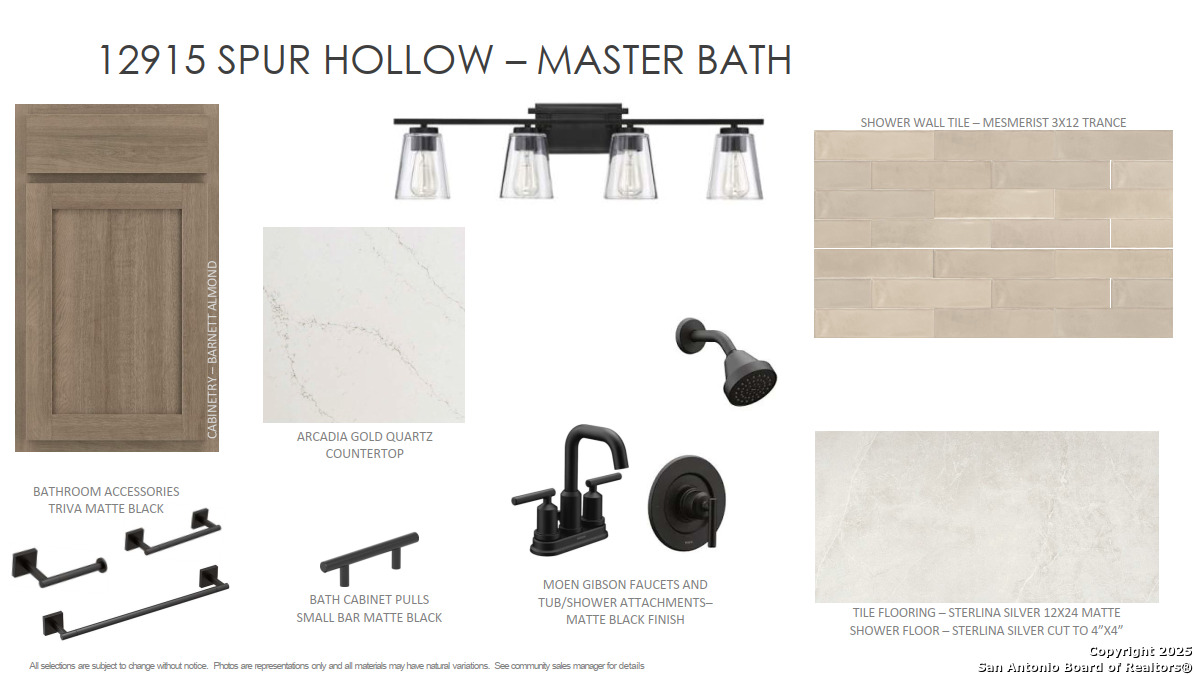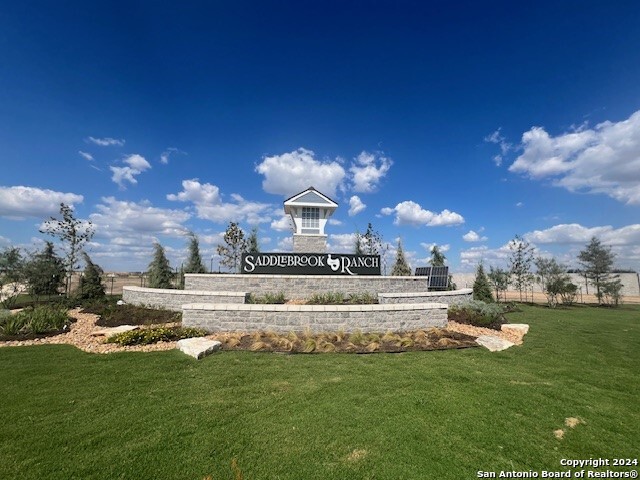Status
Market MatchUP
How this home compares to similar 3 bedroom homes in Cibolo- Price Comparison$192,101 higher
- Home Size450 sq. ft. larger
- Built in 2025Newer than 99% of homes in Cibolo
- Cibolo Snapshot• 425 active listings• 34% have 3 bedrooms• Typical 3 bedroom size: 1918 sq. ft.• Typical 3 bedroom price: $322,888
Description
This charming one-story home is thoughtfully designed for both everyday living and entertaining. The gourmet kitchen, featuring quartz countertops, upgraded cabinetry, and a walk-in pantry, flows seamlessly into the spacious family room, where large windows fill the space with natural light and provide serene views of the backyard. A separate dining room creates the perfect setting for dinner parties, holiday gatherings, or casual meals with family and friends. The secluded primary suite serves as a private retreat, complete with an oversized shower, garden tub, double vanities, and a generous walk-in closet for ultimate relaxation. Two secondary bedrooms share a well-appointed bath, offering comfort for family or guests, while the covered patio and fully landscaped yard with a built-in sprinkler system invite effortless outdoor living, making every day enjoyable and stress-free. This home features design selections thoughtfully curated by our professional studio team. Each finish, from flooring and cabinetry to countertops and special touches, is chosen with care to create a cohesive and beautifully balanced look. Guided by timeless design principles and inspired by modern lifestyles, the result is a home that is both stylish and welcoming from the moment you step inside. This home is located in Saddlebrook Ranch, a master-planned community in the charming city of Schertz-named one of CNN/Money's top small towns. Enjoy easy access to I-35, premier shopping, dining, and Randolph Air Force Base. Planned amenities include a sparkling pool and playground, perfect for family fun. With the highly regarded Schertz-Cibolo-Universal City School District nearby, Saddlebrook Ranch offers the ideal blend of community, convenience, and small-town charm.
MLS Listing ID
Listed By
Map
Estimated Monthly Payment
$4,475Loan Amount
$489,241This calculator is illustrative, but your unique situation will best be served by seeking out a purchase budget pre-approval from a reputable mortgage provider. Start My Mortgage Application can provide you an approval within 48hrs.
Home Facts
Bathroom
Kitchen
Appliances
- Washer Connection
- Built-In Oven
- Dryer Connection
- Solid Counter Tops
- Disposal
- Electric Water Heater
- Cook Top
- In Wall Pest Control
- Ice Maker Connection
- Microwave Oven
- Plumb for Water Softener
- Smoke Alarm
- Dishwasher
Roof
- Composition
Levels
- One
Cooling
- One Central
Pool Features
- None
Window Features
- None Remain
Exterior Features
- Sprinkler System
- Covered Patio
- Double Pane Windows
- Privacy Fence
Fireplace Features
- Not Applicable
Association Amenities
- Park/Playground
- Pool
- Jogging Trails
Accessibility Features
- Int Door Opening 32"+
Flooring
- Carpeting
- Ceramic Tile
Foundation Details
- Slab
Architectural Style
- Traditional
- One Story
Heating
- Central
