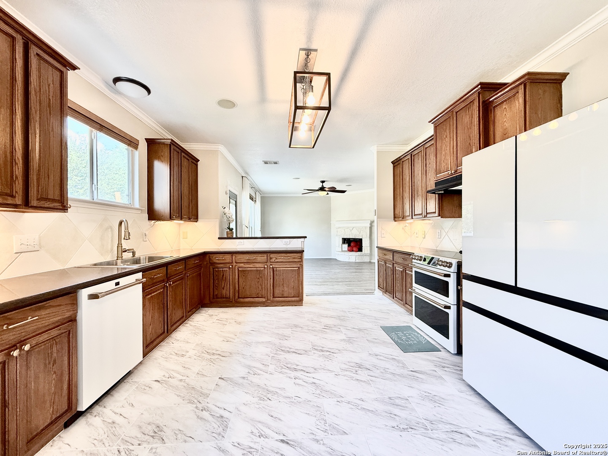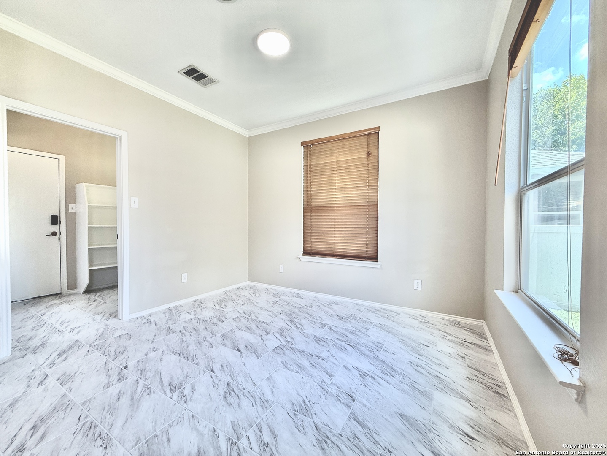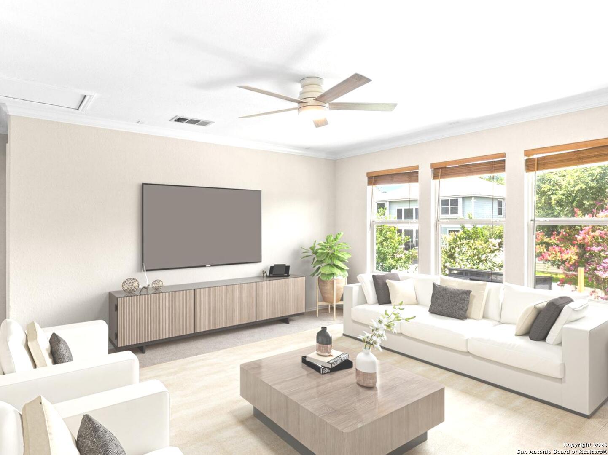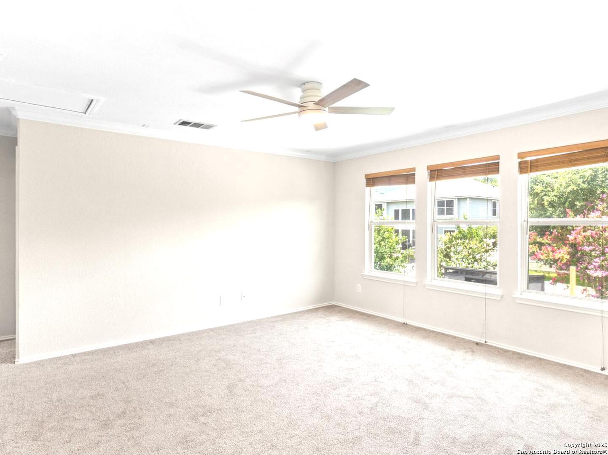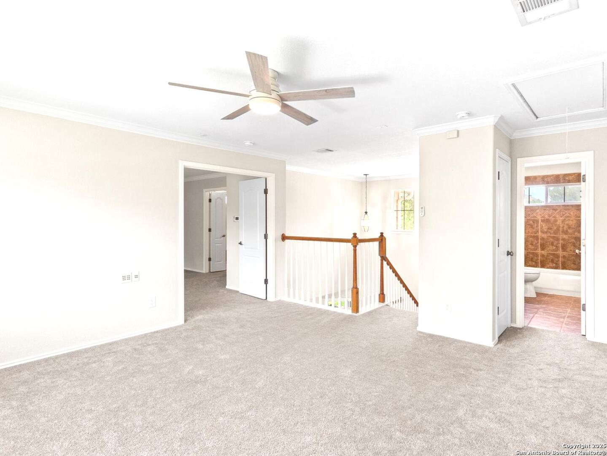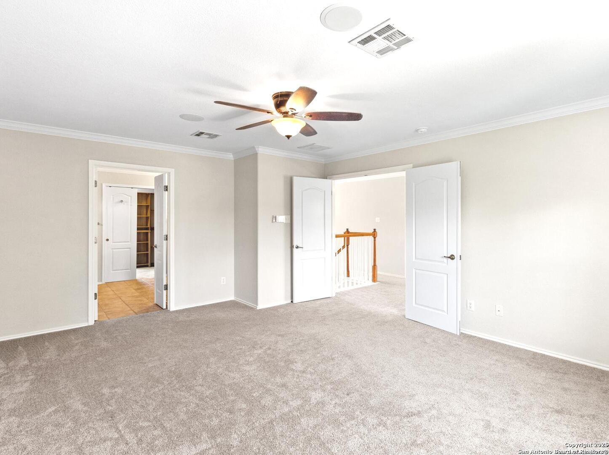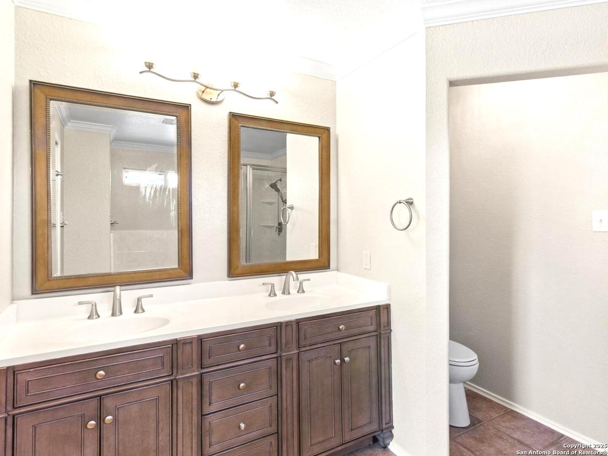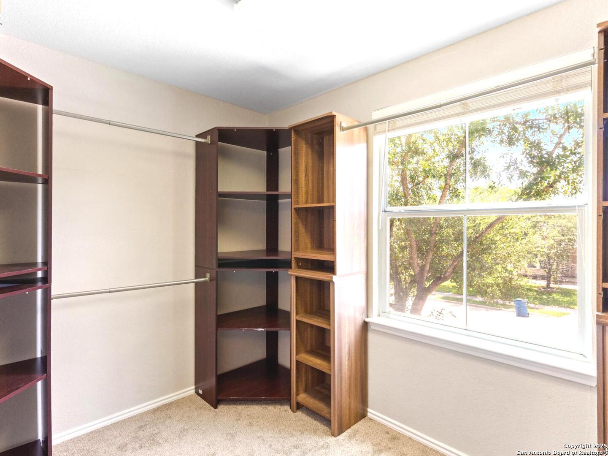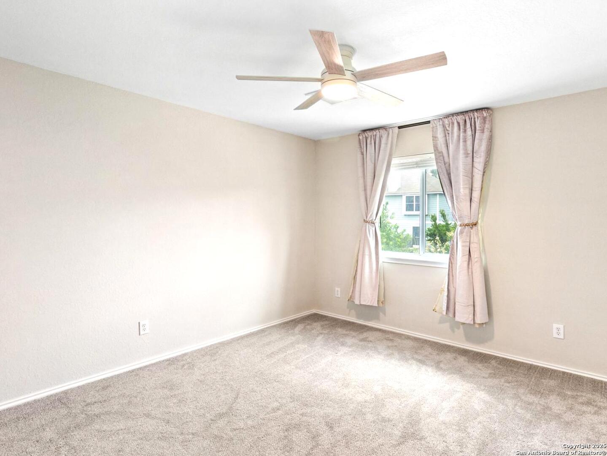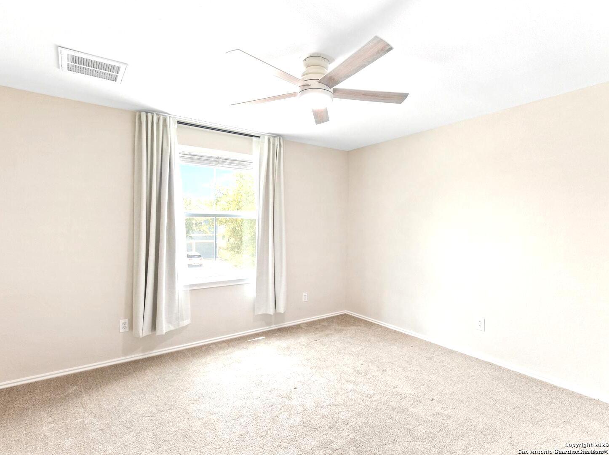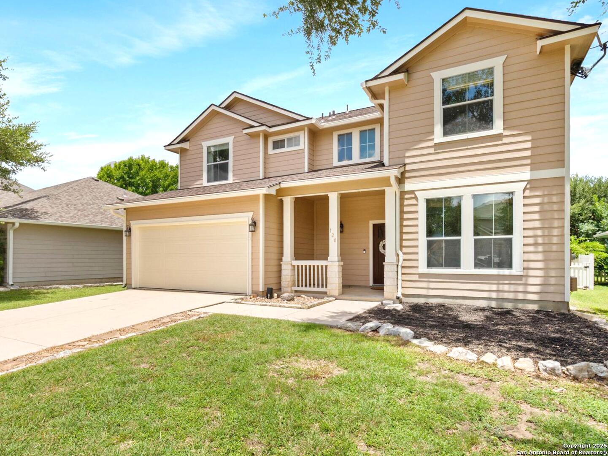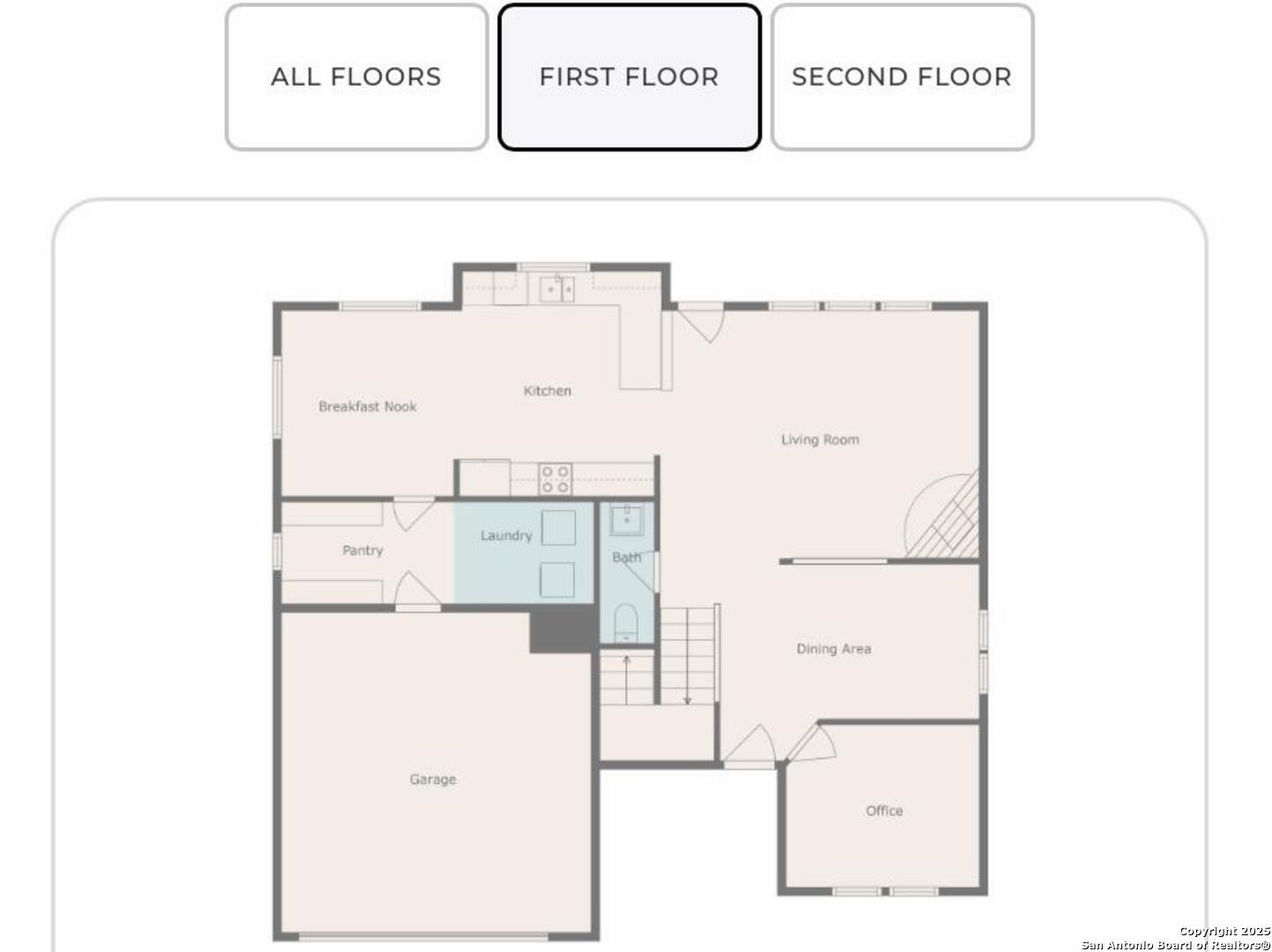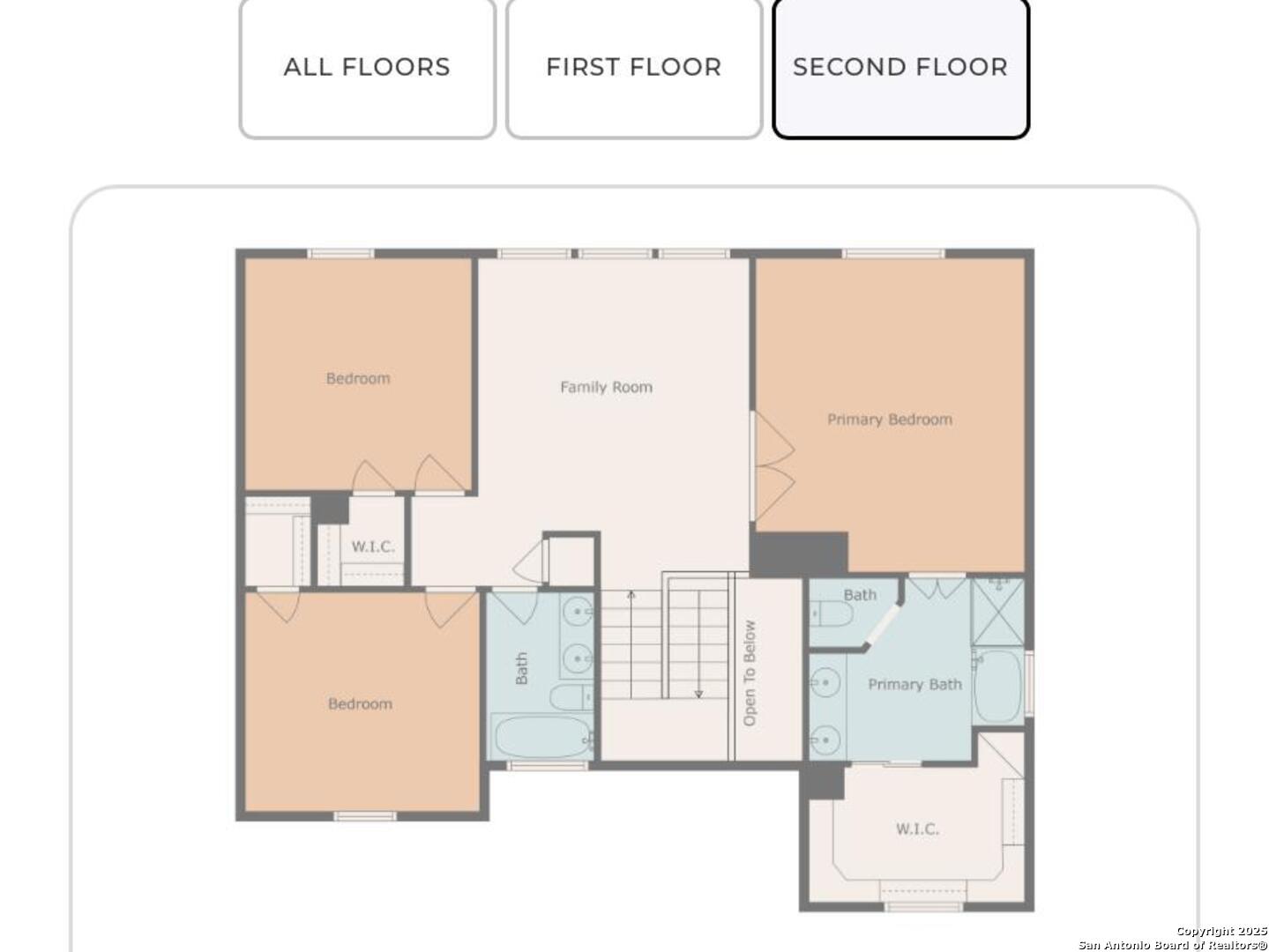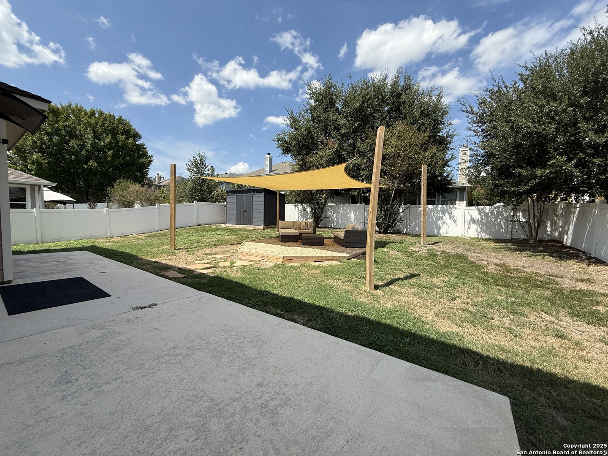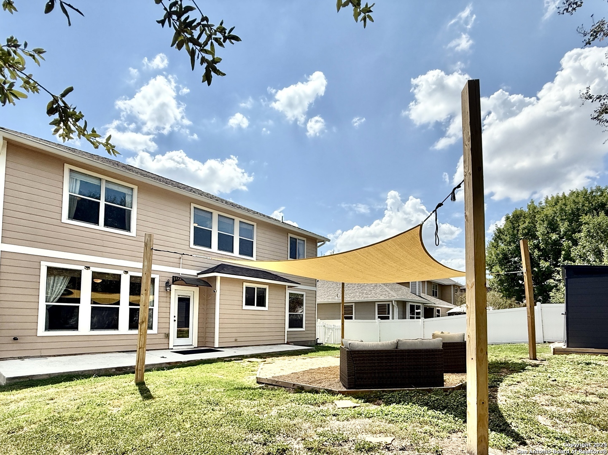Status
Market MatchUP
How this home compares to similar 3 bedroom homes in Cibolo- Price Comparison$3,721 lower
- Home Size557 sq. ft. larger
- Built in 2005Older than 79% of homes in Cibolo
- Cibolo Snapshot• 420 active listings• 34% have 3 bedrooms• Typical 3 bedroom size: 1917 sq. ft.• Typical 3 bedroom price: $322,720
Description
Welcome to 120 Brook Meadows a spacious and well maintained 3-bedroom, 2.5-bath home with an office / flexible floor plan, located in the desirable Charleston Parke community. Now at an improved price of $319,000, this home blends style, space, and value in one inviting package. Inside, you'll find: 2,474 Sq ft of living space, ideal for all families or all remote professionals A dedicated front office or flex space for working from home or creative use. A stunning stone fireplace and chimney that creates a warm, architectural focal point in the main living area. Open concept kitchen with 42" cabinetry, breakfast bar, and plenty of pantry storage. Tile flooring and crown molding throughout the main level for a polished finish. Spacious primary suite with walk-in closet and dual vanities in the ensuite bath Step outside and enjoy a backyard designed for comfort and connection: Mature crape myrtle trees provide color, privacy, and shade Covered patio with outdoor furniture and sail shade, perfect for relaxing or entertaining year round. Fully fenced and spacious ideal for pets, gardening, or play. Located on a quiet cul-de-sac in an established community with convenient access to IH-35, Randolph AFB, schools, parks, and shopping, this home delivers comfort and livability both inside and out.
MLS Listing ID
Listed By
Map
Estimated Monthly Payment
$2,920Loan Amount
$303,050This calculator is illustrative, but your unique situation will best be served by seeking out a purchase budget pre-approval from a reputable mortgage provider. Start My Mortgage Application can provide you an approval within 48hrs.
Home Facts
Bathroom
Kitchen
Appliances
- Washer Connection
- Dryer Connection
- Chandelier
- Disposal
- Garage Door Opener
- Ceiling Fans
Roof
- Composition
Levels
- Two
Cooling
- One Central
Pool Features
- None
Window Features
- All Remain
Other Structures
- Storage
Fireplace Features
- Wood Burning
- One
- Living Room
Association Amenities
- Park/Playground
Flooring
- Carpeting
- Ceramic Tile
Foundation Details
- Slab
Architectural Style
- Two Story
Heating
- Central
