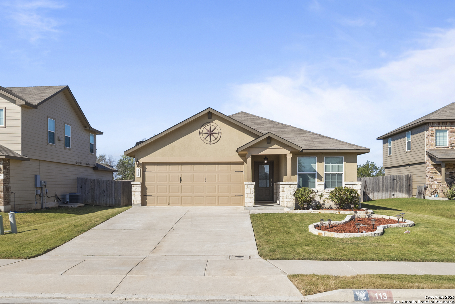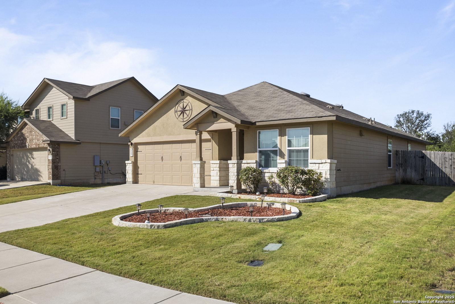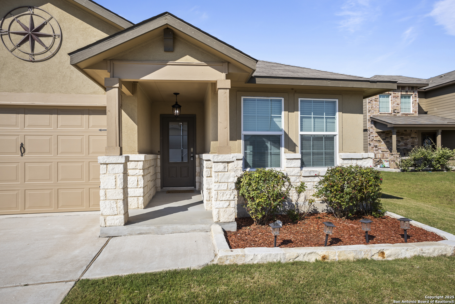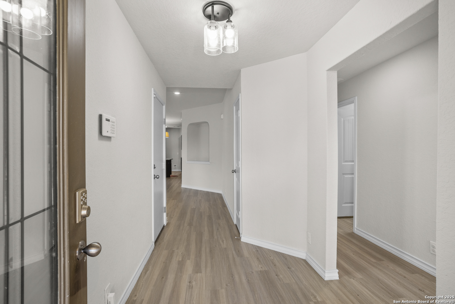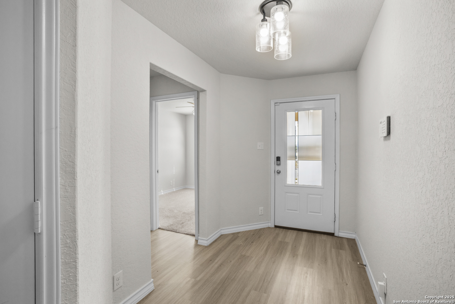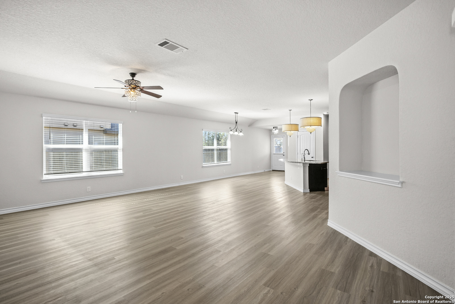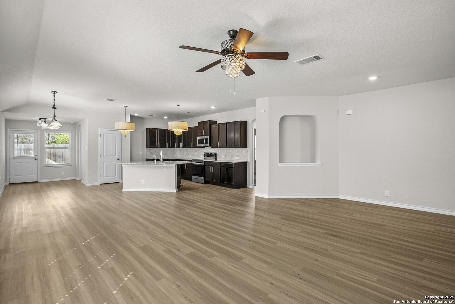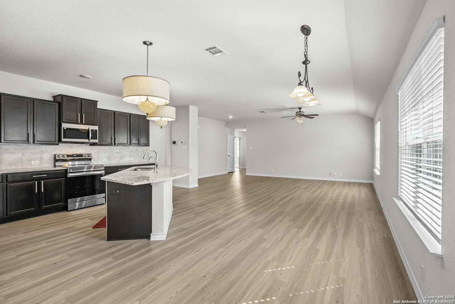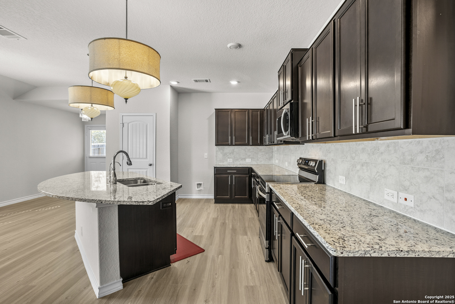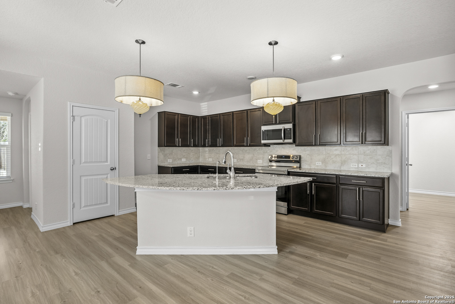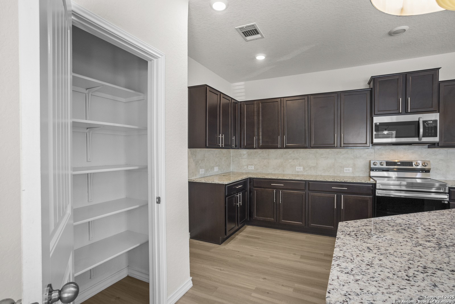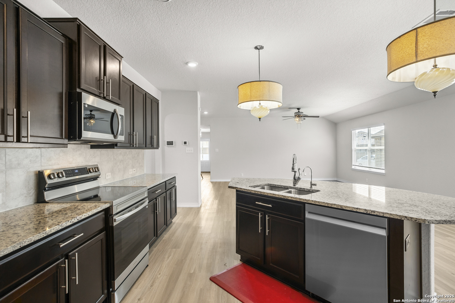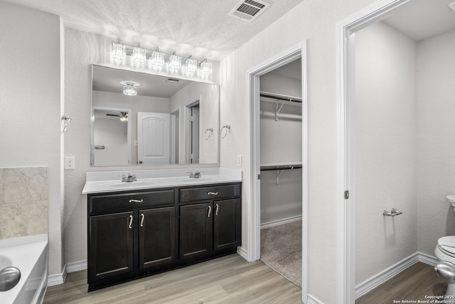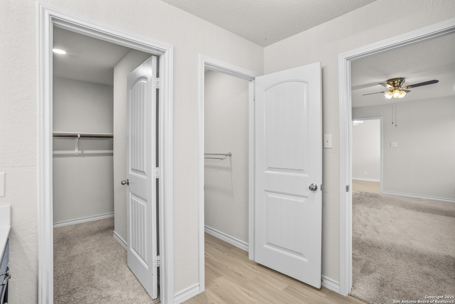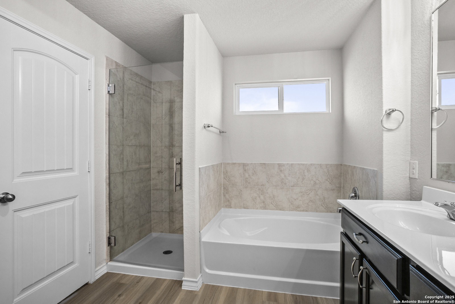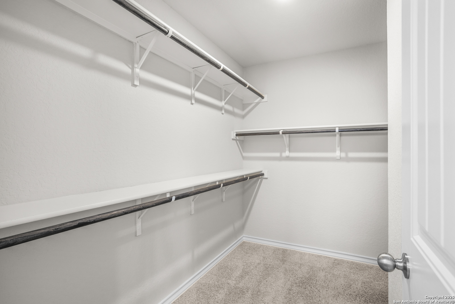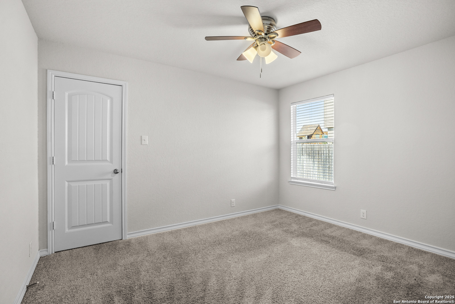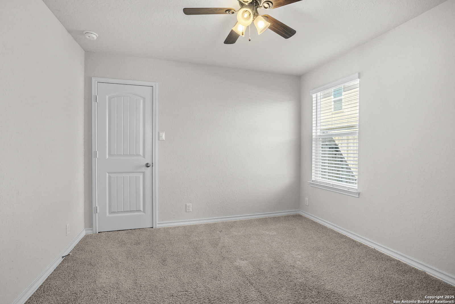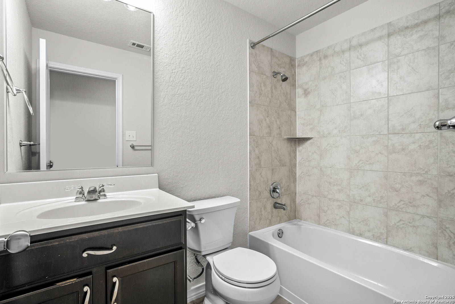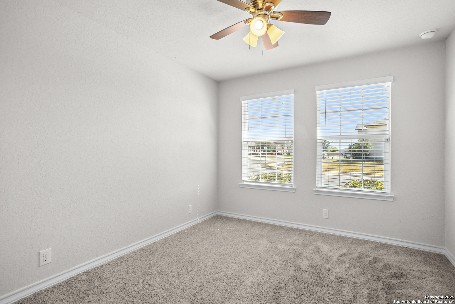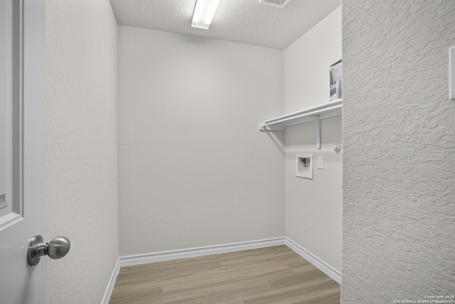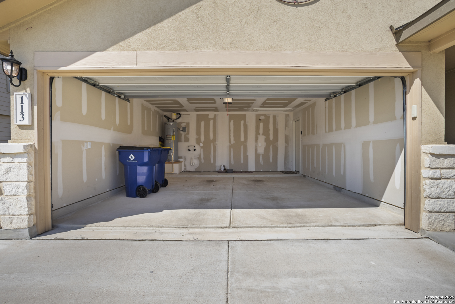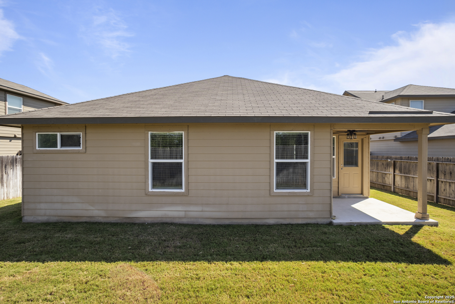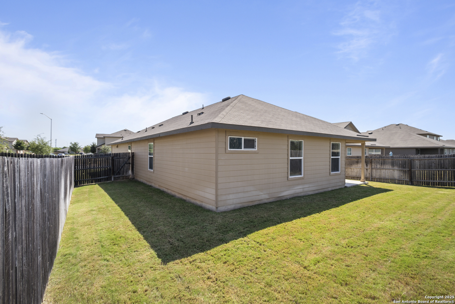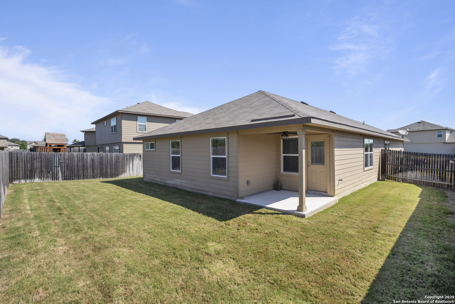Status
Market MatchUP
How this home compares to similar 4 bedroom homes in Cibolo- Price Comparison$123,538 lower
- Home Size693 sq. ft. smaller
- Built in 2019Newer than 63% of homes in Cibolo
- Cibolo Snapshot• 420 active listings• 49% have 4 bedrooms• Typical 4 bedroom size: 2581 sq. ft.• Typical 4 bedroom price: $423,527
Description
Located in the charming community of Cibolo, this beautiful 4-bedroom, 2-bathroom home offers 1,888 square feet of comfortable living space. Built by DR Horton, the home features a spacious open floor plan with a large living room that seamlessly connects to the island kitchen. The kitchen boasts a generous island, abundant cabinet and countertop space, and sleek stainless steel appliances, making it perfect for everyday meals or entertaining. All rooms are equipped with ceiling fans, the kitchen appliances are just 8 months old, and both bathrooms feature upgraded light fixtures and framed mirrors. The master bathroom includes a frameless shower, and new Kohler toilets were installed throughout the home only 3 months ago. The expansive master suite includes a full bath with a double vanity, a separate shower and tub, and a walk-in closet for ample storage. Enjoy the outdoors on the covered patio, complete with a ceiling fan for year-round comfort. With a 2-car garage and a location just a short drive to Randolph Air Force Base, this home offers the charm of Cibolo living while still being conveniently close to all the amenities of San Antonio.
MLS Listing ID
Listed By
Map
Estimated Monthly Payment
$2,755Loan Amount
$284,991This calculator is illustrative, but your unique situation will best be served by seeking out a purchase budget pre-approval from a reputable mortgage provider. Start My Mortgage Application can provide you an approval within 48hrs.
Home Facts
Bathroom
Kitchen
Appliances
- Washer Connection
- Dryer Connection
- Ceiling Fans
Roof
- Composition
Levels
- One
Cooling
- One Central
Pool Features
- None
Window Features
- Some Remain
Fireplace Features
- Not Applicable
Association Amenities
- None
Flooring
- Laminate
- Carpeting
Foundation Details
- Slab
Architectural Style
- One Story
Heating
- Central
