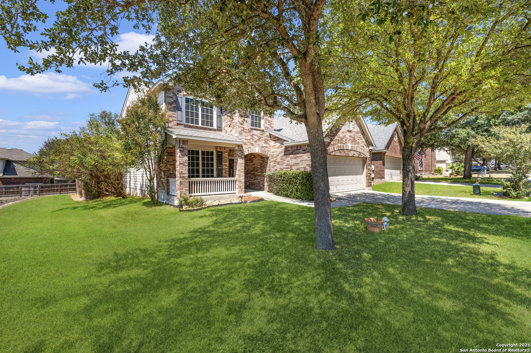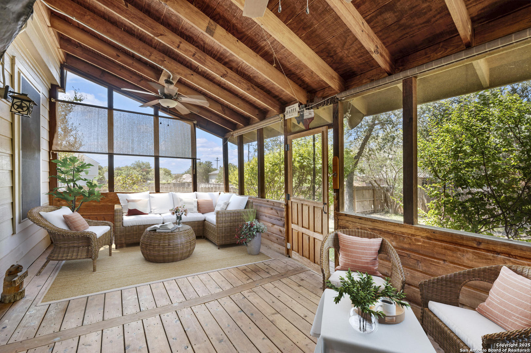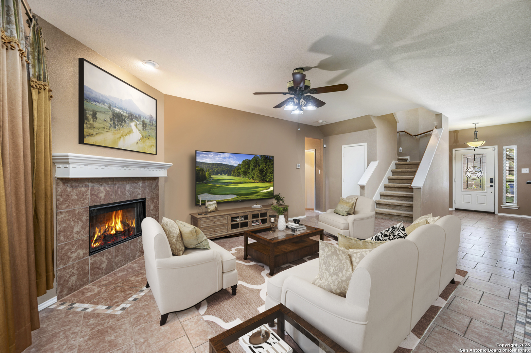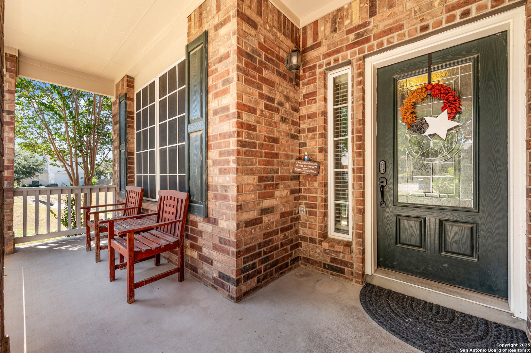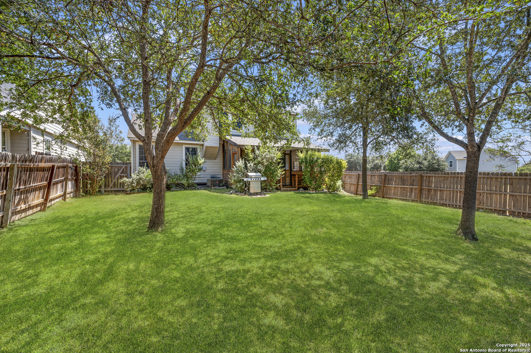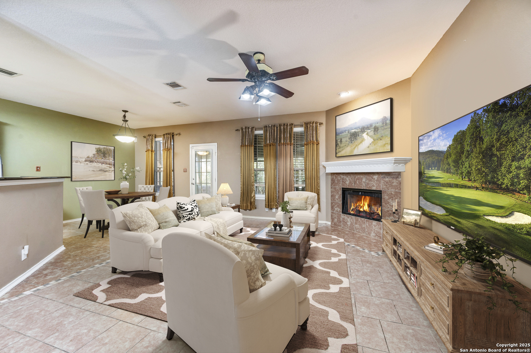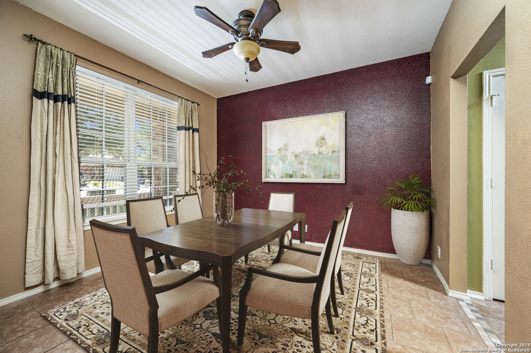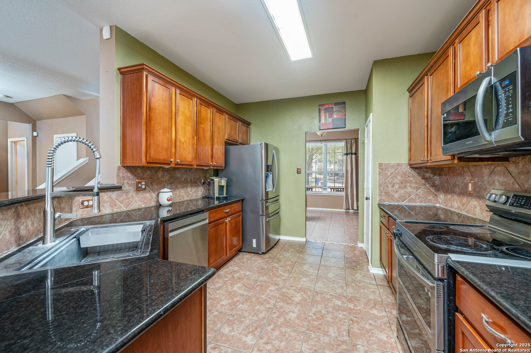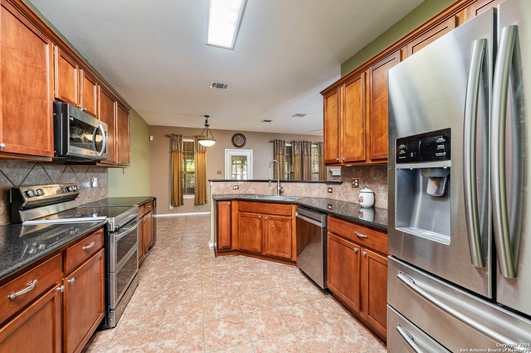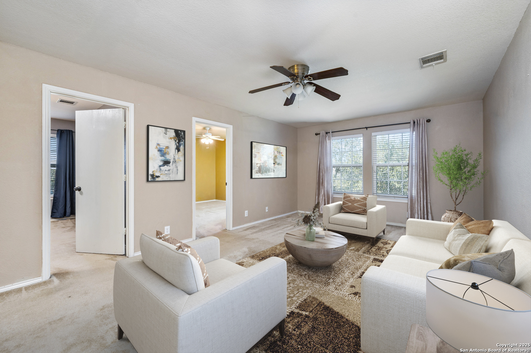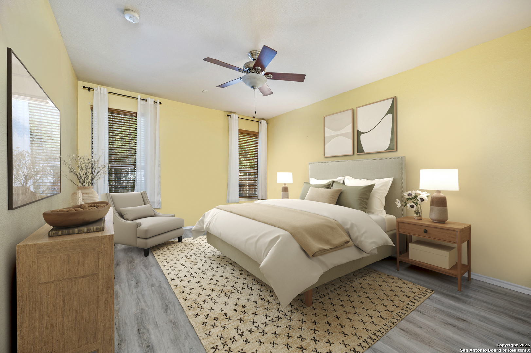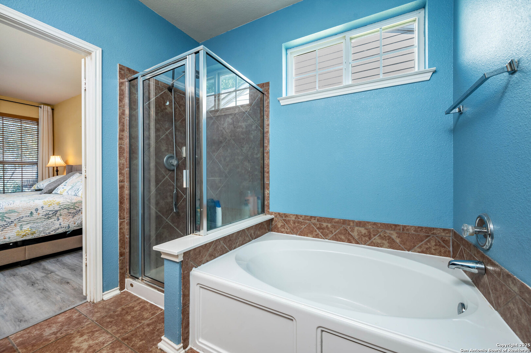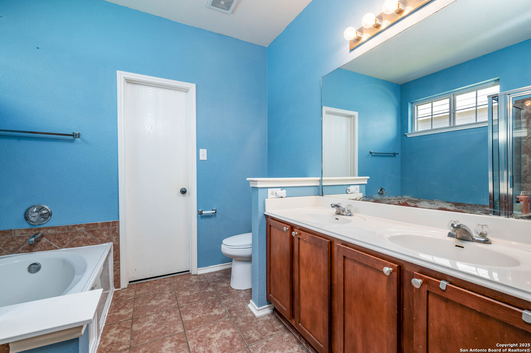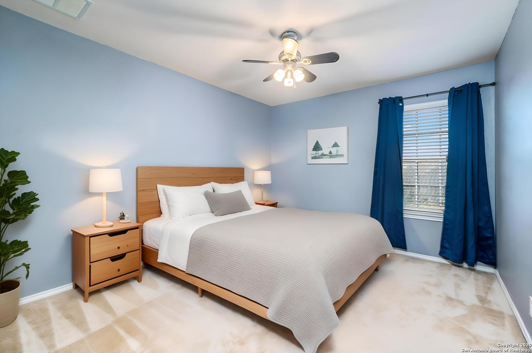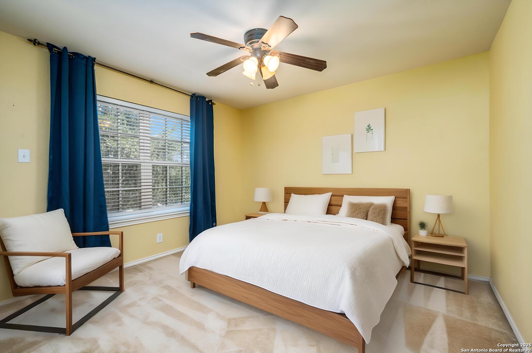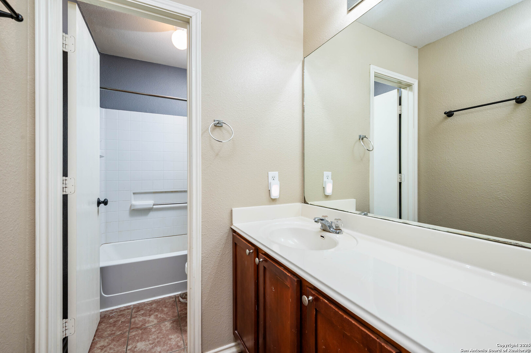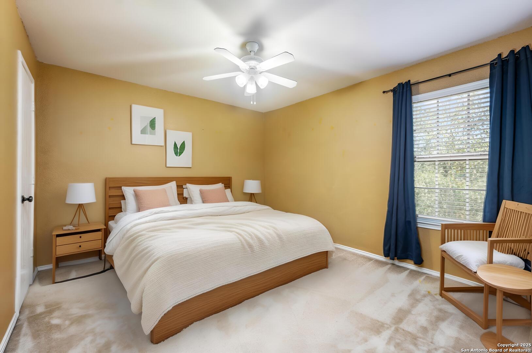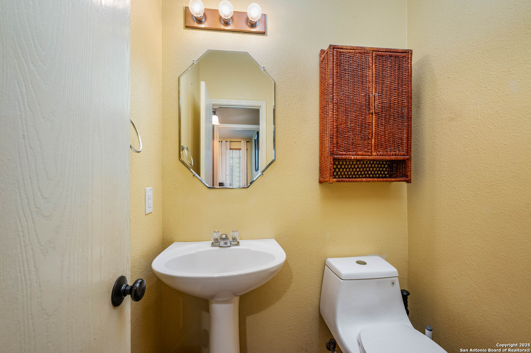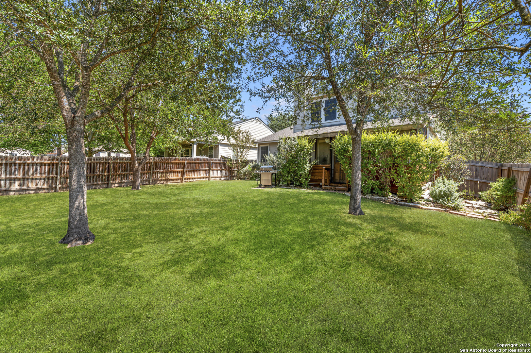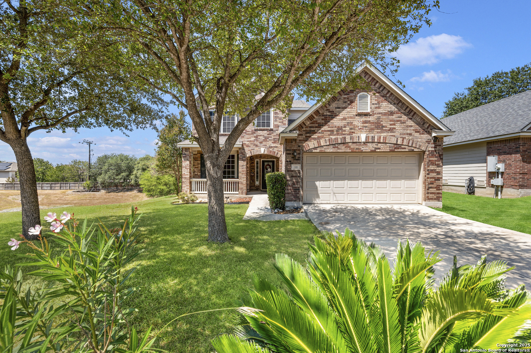Status
Market MatchUP
How this home compares to similar 4 bedroom homes in Cibolo- Price Comparison$123,895 lower
- Home Size303 sq. ft. smaller
- Built in 2005Older than 79% of homes in Cibolo
- Cibolo Snapshot• 425 active listings• 49% have 4 bedrooms• Typical 4 bedroom size: 2581 sq. ft.• Typical 4 bedroom price: $423,794
Description
As you step inside 110 Carnousty Dr, you're immediately welcomed by a bright and inviting entry that flows into spacious living areas. The open floor plan gives you room to breathe, whether it's relaxing by the fireplace, gathering in the family room, or enjoying a meal in the separate dining area. The heart of the home is the kitchen, complete with a breakfast nook overlooking the backyard, making mornings feel effortless. Just steps away, the main-level primary suite offers a peaceful retreat with a large bathroom featuring dual vanities and a separate tub and shower. Head upstairs and you'll find a spacious loft/game room that invites endless possibilities, movie nights, a home office, or a kids' play space. Three additional bedrooms upstairs provide plenty of room for everyone, including one with a closet so large it could double as an office. Step outside and discover the perfect setup for entertaining. A screened-in patio with warm wood accents extends your living space, while the private backyard lined with mature trees creates a tranquil spot for barbecues, gatherings, or just unwinding after the day. Located in Bentwood Ranch community, you'll also enjoy neighborhood amenities including a pool, clubhouse, and playground. With no neighbor on one side, this home combines privacy, comfort, and convenience all in one.
MLS Listing ID
Listed By
Map
Estimated Monthly Payment
$2,748Loan Amount
$284,905This calculator is illustrative, but your unique situation will best be served by seeking out a purchase budget pre-approval from a reputable mortgage provider. Start My Mortgage Application can provide you an approval within 48hrs.
Home Facts
Bathroom
Kitchen
Appliances
- Washer Connection
- Stove/Range
- Ice Maker Connection
- Dryer Connection
- Microwave Oven
- Self-Cleaning Oven
- Gas Water Heater
- Cook Top
- Ceiling Fans
Roof
- Composition
Levels
- Two
Cooling
- One Central
Pool Features
- None
Window Features
- Some Remain
Exterior Features
- Deck/Balcony
- Covered Patio
- Mature Trees
- Privacy Fence
Fireplace Features
- Living Room
Association Amenities
- Clubhouse
- Jogging Trails
- Park/Playground
- Pool
- Basketball Court
- Bike Trails
Flooring
- Carpeting
- Ceramic Tile
Foundation Details
- Slab
Architectural Style
- Traditional
- Two Story
Heating
- Central
